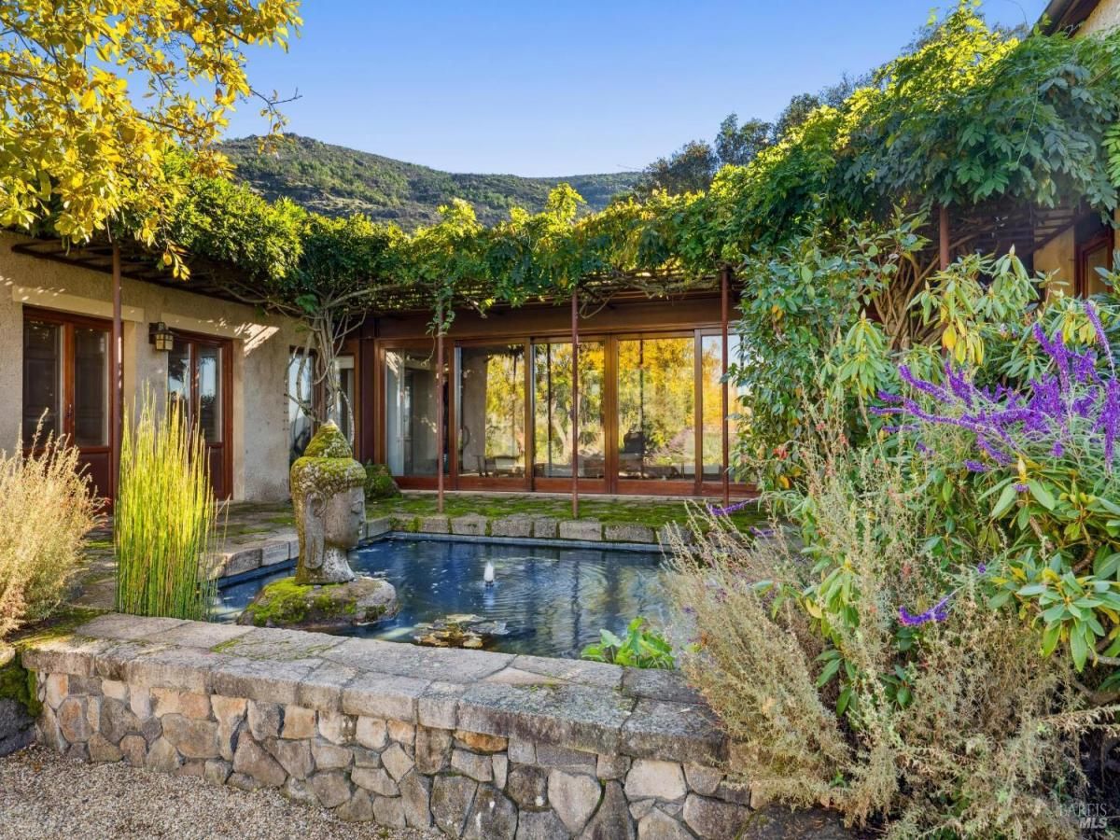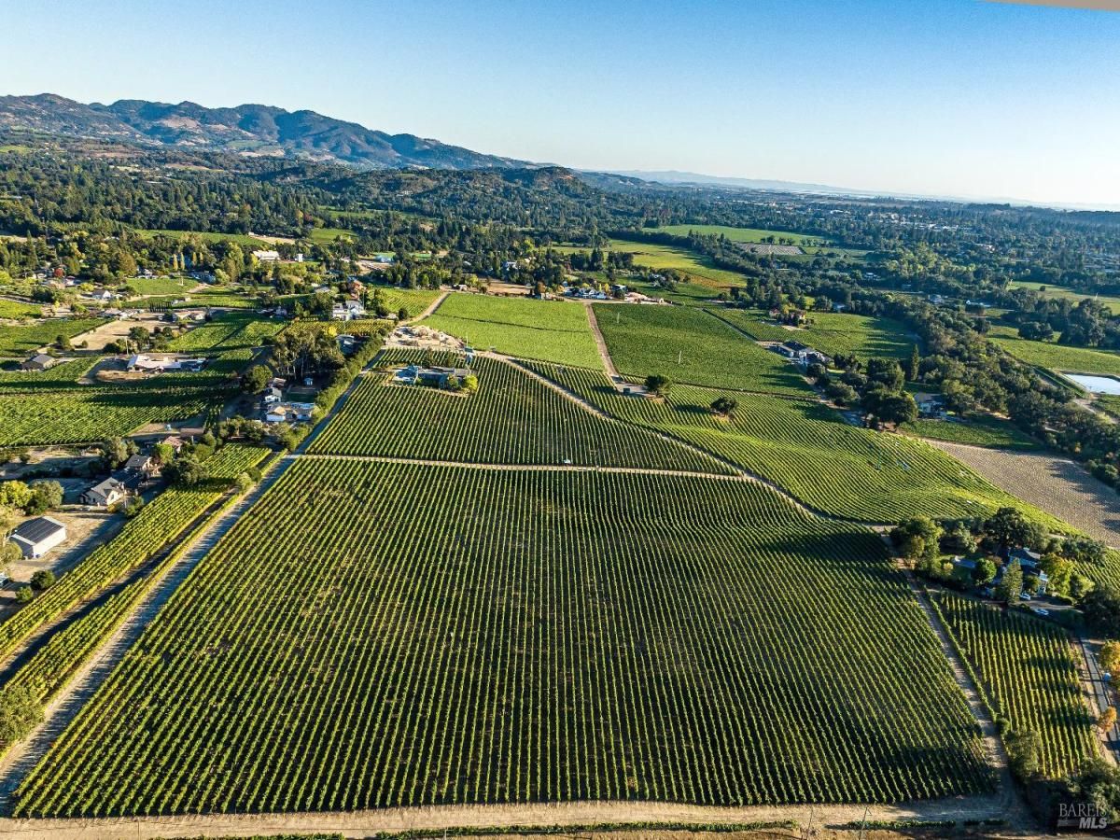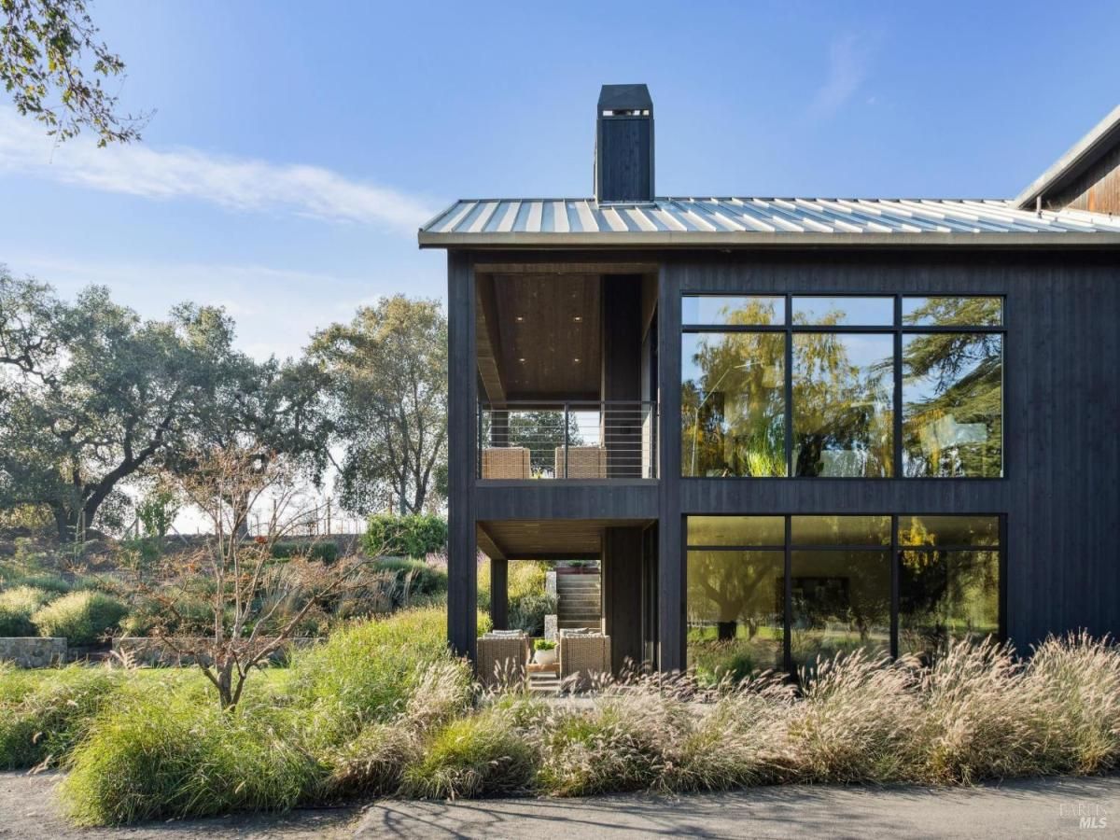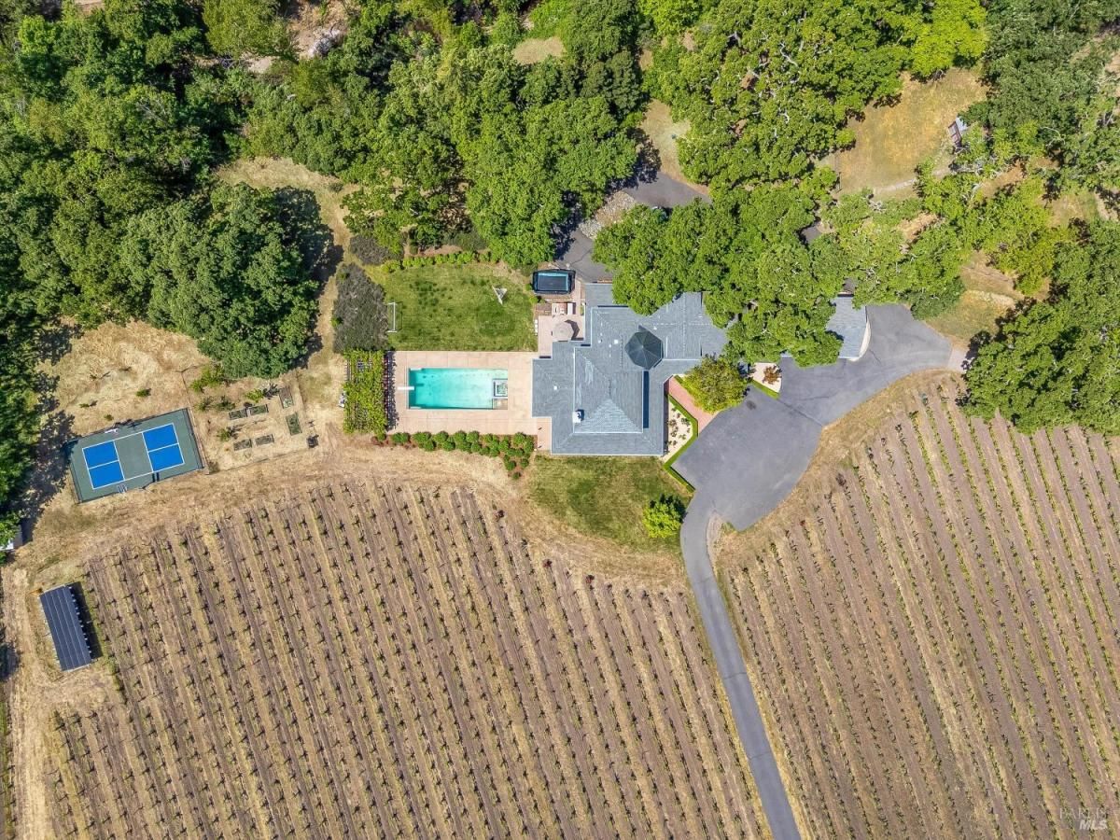2846 Monticello Road
Napa, CA, 94558
$6,900,000
3 Beds
5 Baths
4,382 SqFt
70.3 Acres
Wall Street Journal Winner: House of the Week. House of the Month and Nominee for 2025 House of the Year. (House of the year voting begins December 2025) Designed to blend in with the landscape, not dominate. This tranquil Zen influenced home, embodies peace and tranquility yet is only 7 minutes from Silverado Country Club . All homes have kitchens, bedrooms & baths, but few have rammed earth construction (designed by Michael Baushke & built by David Easton) which fold seamlessly into the rocky contours of the Palisades high above the Valley in eastern Napa. Adjacent to iconic wineries Kenzo and Jarvis. It has over 4,000 sqft, 3 ensuites artfully designed and a great room with custom floor to ceiling windows & doors that open to outdoor seating & entertaining areas capitalizing on Napa’s famed indoor/outdoor living. This Zen masterpiece comes with 8-24 steel-reinforced earth walls and custom floor to ceiling windows & doors. The primary bedroom features a built-in media center with wet bar, fireplace, spacious walk-in closet, spa-like bath and access to outdoor shower & private courtyard with views. To add to the Napa Valley feel, there are expansive wine caves, 70 acres of land, a 2-acre cabernet vineyard, an olive grove and a horse barn.
Property Details
Price:
$6,900,000
MLS #:
325087258
Status:
Active
Beds:
3
Baths:
5
Address:
2846 Monticello Road
Type:
Single Family
Subtype:
Single Family Residence
Neighborhood:
napa
City:
Napa
State:
CA
Finished Sq Ft:
4,382
ZIP:
94558
Lot Size:
3,062,268 sqft / 70.30 acres (approx)
Year Built:
2002
Days on Market:
150
List Date:
Oct 2, 2025
Interior
# of Fireplaces
2
Appliances
Built- In Freezer, Built- In Gas Oven, Built- In Refrigerator, Dishwasher, Disposal, Gas Cook Top, Microwave
Bath Features
Closet, Double Sinks, Low- Flow Toilet(s), Outside Access, Radiant Heat, Shower Stall(s), Stone, Tile, Tub w/ Shower Over, Window
Cooling
Ceiling Fan(s), Central
Electric
Generator
Fireplace Features
Dining Room, Metal, Primary Bedroom, Stone, Wood Burning
Flooring
Bamboo, Concrete, Tile, Wood, Other
Full Bathrooms
3
Half Bathrooms
2
Heating
Central, Fireplace(s), Radiant Floor
Interior Features
Cathedral Ceiling, Formal Entry, Open Beam Ceiling, Storage Area(s)
Kitchen Features
Island, Pantry Cabinet, Pantry Closet, Slab Counter, Wood Counter
Laundry Features
Dryer Included, In Kitchen, Washer Included
Levels
One
Living Room Features
Cathedral/ Vaulted, Great Room, Open Beam Ceiling, View
Master Bedroom Features
Ground Floor, Outside Access, Sitting Area, Walk- In Closet, Wet Bar
Exterior
Construction
Glass, Rammed Earth, Wood
Driveway/ Sidewalks
Paved Driveway, Shared Driveway
Exterior Features
Built- In Barbeque, Kitchen, Uncovered Courtyard
Fencing
Entry Gate, Partial
Foundation
Slab
Lot Features
Dead End, Garden, Land Locked, Landscape Back, Landscape Front, Manual Sprinkler Front, Manual Sprinkler Rear, Private, Secluded, Stream Seasonal
Parking Features
Covered, Detached, Enclosed, Garage Door Opener, Garage Facing Front, Private, Uncovered Parking Spaces 2+, Other
Pool
Yes
R E S I V I E W
Garden/ Greenbelt, Mountains, Panoramic, Ridge, Valley, Vineyard
Roof
Cement, Metal
Security Features
Unguarded Gate
Stories
1
Financial
H O A
No
Map
All map details are google-generated and can contain errors. Lot lines and building locations are fuzzy. See Official plat maps for more accurate information.
Community
- Address2846 Monticello Road Napa CA
- AreaNapa
- CityNapa
- CountyNapa
- Zip Code94558
Similar Listings Nearby
- 1095 Hardman Avenue
Napa, CA$8,000,000
3.14 miles away
- 1135 Soda Canyon Road
Napa, CA$7,500,000
3.62 miles away
- 1079 Hedgeside Avenue
Napa, CA$7,100,000
2.68 miles away
Copyright 2026, Bay Area Real Estate Information Services, Inc. All Rights Reserved. Listing courtesy of Margaret Avetoom at Sotheby’s International Realty
2846 Monticello Road
Napa, CA
LIGHTBOX-IMAGES




