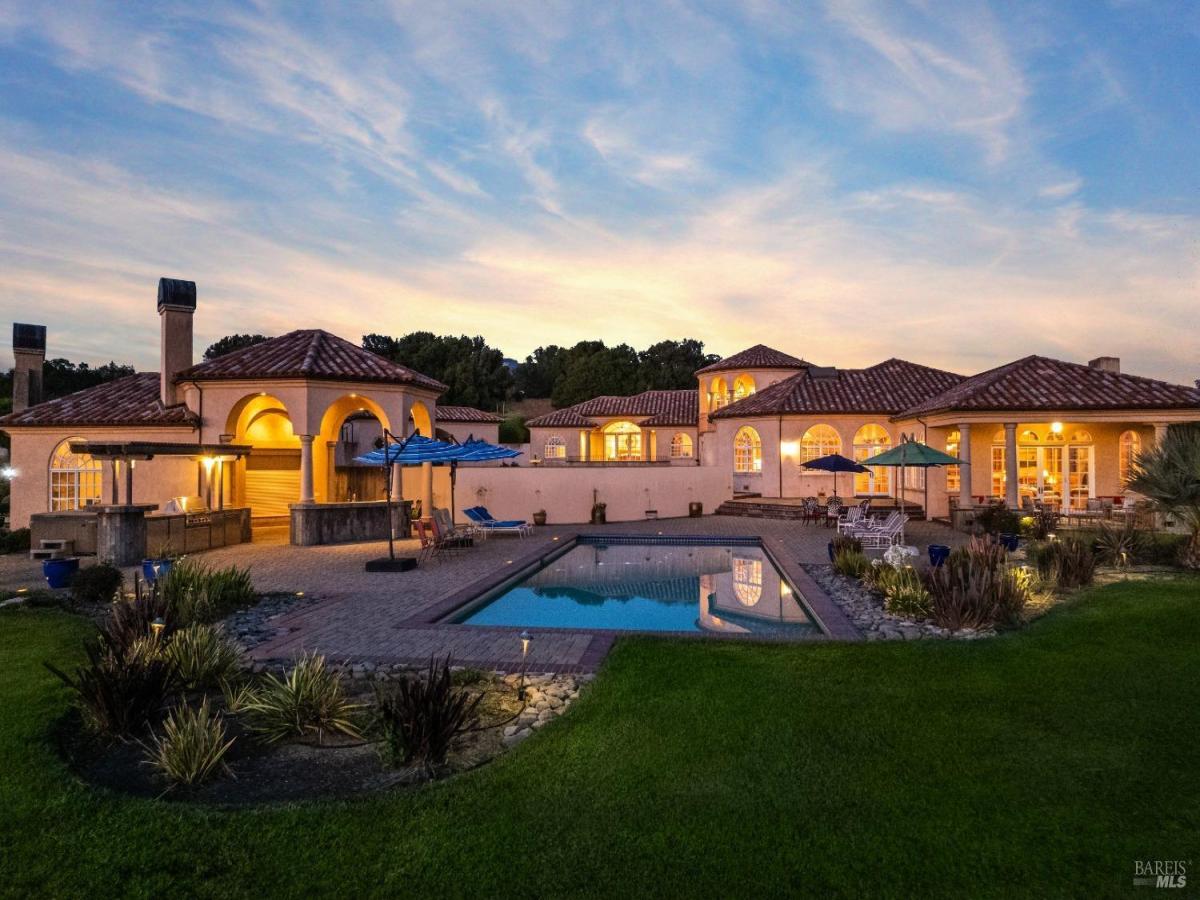5340 Grove Street
Sonoma, CA, 95476
$10,750,000
4 Beds
5 Baths
5,749 SqFt
20.01 Acres
Celestia Sonoma is an extraordinary and unparalleled architectural masterpiece situated on 37 bucolic acres. This exceptional estate was envisioned and crafted by the renowned Daryl Roberson, the visionary founder of the internationally acclaimed Studios Architecture. Designed as his personal residence, every aspect of Celestia Sonoma demonstrates an exquisite level of attention and care. Roberson’s brilliance shines through in the functional layout, harmoniously blending with the natural surroundings. From the moment you step inside, you’ll be captivated by the seamless flow of spaces, inviting you to explore every carefully considered corner. Each detail of Celestia Sonoma reflects a commitment to perfection, featuring artisanal craftsmanship and the finest quality materials. From the stunning facade to the intricately designed interiors, every element is a testament to Roberson’s unwavering pursuit of excellence. As an amateur astronomer, Roberson made sure to include a well equipped observatory. The lack of light pollution in the nighttime sky makes for superb celestial viewing. Fifteen minutes to Sonoma Plaza, ten minutes to Sonoma Golf Club. Offering consists of two legal parcels totaling +/-36.55 acres.
Property Details
Price:
$10,750,000
MLS #:
324030905
Status:
Active
Beds:
4
Baths:
5
Type:
Single Family
Subtype:
Single Family Residence
Neighborhood:
sonoma
City:
Sonoma
State:
CA
Finished Sq Ft:
5,749
ZIP:
95476
Lot Size:
871,636 sqft / 20.01 acres (approx)
Year Built:
2008
Days on Market:
135
List Date:
Apr 26, 2024
Interior
# of Fireplaces
3
Appliances
Built- In Electric Oven, Built- In Refrigerator, Dishwasher, Disposal, Gas Cook Top, Hood Over Range, Microwave
Bath Features
Double Sinks, Granite, Radiant Heat, Shower Stall(s), Stone
Cooling
Central
Electric
220 Volts
Fireplace Features
Living Room, Primary Bedroom, Metal, Other
Flooring
Tile
Full Bathrooms
4
Half Bathrooms
1
Heating
Radiant
Interior Features
Open Beam Ceiling, Skylight(s)
Kitchen Features
Granite Counter, Island, Stone Counter
Laundry Features
Cabinets, Dryer Included, Sink, Washer Included
Levels
Two
Living Room Features
Deck Attached, Open Beam Ceiling, Skylight(s), View
Master Bedroom Features
Balcony, Outside Access, Sitting Area, Walk- In Closet 2+
Exterior
Construction
Glass, Metal, Metal Siding, Plaster, Stone, Stucco, Wall Insulation, Other
Driveway/ Sidewalks
Paved Driveway, Shared Driveway
Exterior Features
Balcony, Entry Gate, Fire Pit
Foundation
Concrete Perimeter
Lot Features
Close to Clubhouse, Private, Secluded
Parking Features
Attached, Covered, Enclosed, Garage Door Opener, Guest Parking Available, Interior Access, Side-by- Side, Uncovered Parking Space
Pool
Yes
R E S I V I E W
Bay, City Lights, Mt Diablo, Panoramic, Pasture, Valley, Water, Woods
Roof
Bitumen
Security Features
Security Gate, Security System Owned, Smoke Detector
Stories
2
Financial
H O A
No
Map
All map details are google-generated and can contain errors. Lot lines and building locations are fuzzy. See Official plat maps for more accurate information.
Community
- Address5340 Grove Street Sonoma CA
- AreaSonoma
- CitySonoma
- CountySonoma
- Zip Code95476
Similar Listings Nearby
- 5561 Sonoma Mountain Road
Santa Rosa, CA$10,900,000
4.53 miles away
- 2420 Mountain Ranch Road
Petaluma, CA$9,995,000
4.24 miles away
Copyright 2024, Bay Area Real Estate Information Services, Inc. All Rights Reserved. Listing courtesy of Robert Pennypacker at Sotheby’s International Realty
5340 Grove Street
Sonoma, CA
LIGHTBOX-IMAGES



