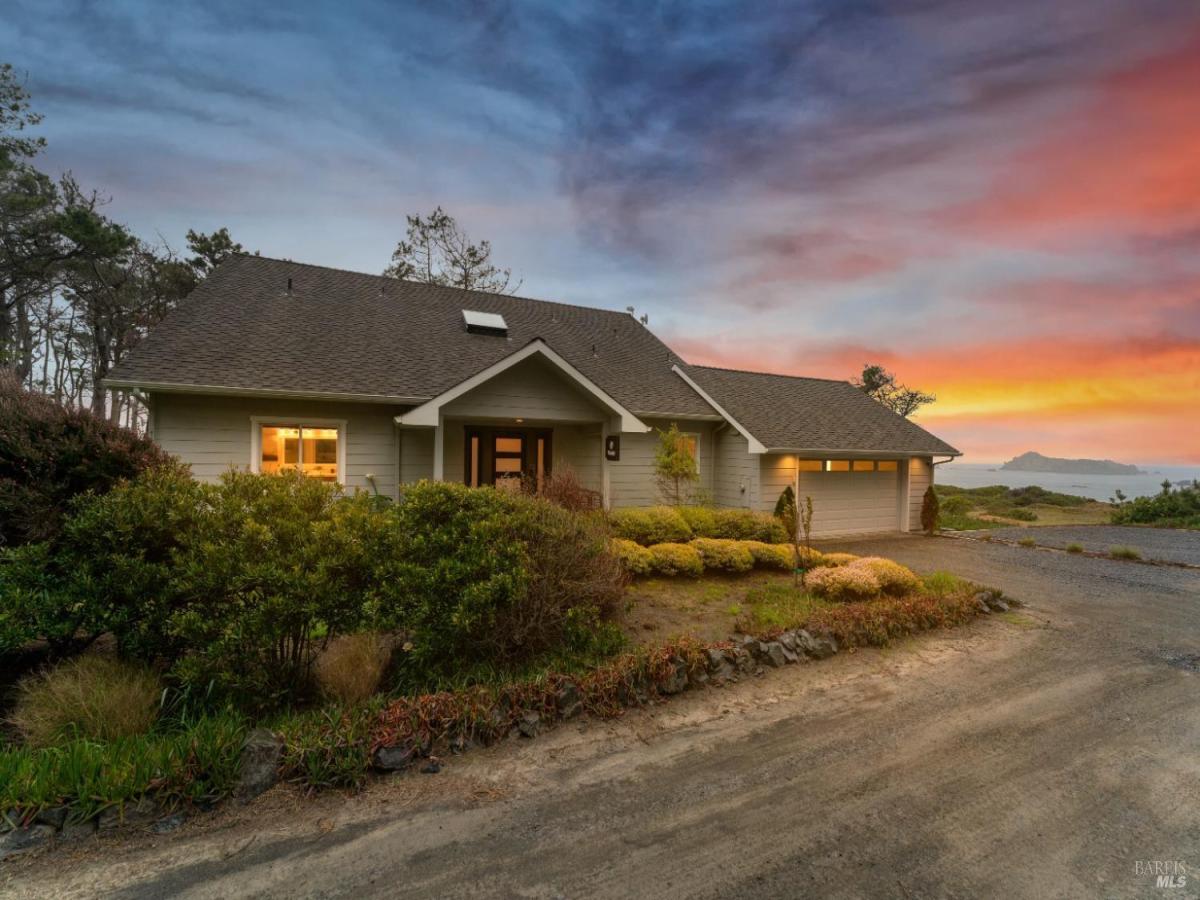35021 Crow’s Nest Drive
The Sea Ranch, CA, 95497
$2,495,000
3 Beds
2 Baths
2,092 SqFt
0.51 Acres
Inspiring architecture with stunning ocean views and coastline vistas greet you from the moment you step across the welcome mat. This remarkable 3 bed/2 bath coastal residence designed by Carson Bowler and John Cook offers an impressive floor plan, exceptional craftsmanship and attention-to-detail throughout. Clear heart redwood walls, wood floors, open beam ceilings, hand-crafted artisan tiles and frameless corner glass emphasize its uniqueness. Enjoy captivating ocean views from the living room or relax by the fireplace. Dining area offers an outstanding ocean view with adjoining outdoor deck. Spacious galley kitchen brims with natural light, stainless steel appliances and plentiful cabinetry/counter space. Primary bedroom with sweeping ocean views brings calmness and tranquility upon entry. Primary bathroom has walk-in-shower, jetted tub and vanity. Two guest bedrooms, one with breathtaking ocean views and another with an attractive garden view. Guest bathroom has walk-in-shower, vanity, window and skylights. Loft an ideal spot for media room, office or extra sleeping space. Attached two car garage with workbench, window, skylights and extra storage. Landscaped courtyard with privacy adjoins hot tub deck with ocean view. Be prepared to be impressed!
Property Details
Price:
$2,495,000
MLS #:
324075520
Status:
Active
Beds:
3
Baths:
2
Address:
35021 Crow’s Nest Drive
Type:
Single Family
Subtype:
Single Family Residence
Neighborhood:
searanch
City:
The Sea Ranch
State:
CA
Finished Sq Ft:
2,092
ZIP:
95497
Lot Size:
22,325 sqft / 0.51 acres (approx)
Year Built:
1988
Days on Market:
24
List Date:
Nov 28, 2024
Interior
# of Fireplaces
1
Appliances
Built- In Electric Range, Dishwasher, Double Oven, Electric Cook Top, Free Standing Refrigerator, Gas Cook Top, Gas Water Heater, Hood Over Range, Microwave
Bath Features
Shower Stall(s), Tile, Window
Cooling
None
Fireplace Features
Living Room, Raised Hearth, Wood Burning
Flooring
Carpet, Tile
Full Bathrooms
2
Heating
Central
Interior Features
Formal Entry, Open Beam Ceiling, Skylight(s)
Kitchen Features
Skylight(s), Tile Counter
Laundry Features
Cabinets, Dryer Included, Ground Floor, Inside Room, Washer Included, Washer/ Dryer Stacked Included
Living Room Features
Open Beam Ceiling, View
Master Bedroom Features
Ground Floor
Exterior
Construction
Shingle Siding, Wood, Wood Siding
Driveway/ Sidewalks
Gravel, Unpaved
Exterior Features
Uncovered Courtyard
Fencing
Partial, Wood
Foundation
Concrete Perimeter
Lot Features
Cul- De- Sac, Dead End
Parking Features
Attached, Garage Door Opener, Interior Access, Side-by- Side, Uncovered Parking Space, Uncovered Parking Spaces 2+
Pool
No
R E S I V I E W
Ocean
Roof
Composition
Security Features
Carbon Mon Detector, Double Strapped Water Heater, Security Patrol, Smoke Detector
Spa
Yes
Stories
2
Financial
H O A
Yes
HOA Fee
$334
HOA Frequency
Monthly
Map
All map details are google-generated and can contain errors. Lot lines and building locations are fuzzy. See Official plat maps for more accurate information.
Community
- Address35021 Crow’s Nest Drive The Sea Ranch CA
- AreaSea Ranch
- CityThe Sea Ranch
- CountySonoma
- Zip Code95497
Similar Listings Nearby
- 37677 Breaker Reach Road
The Sea Ranch, CA$3,150,000
0.00 miles away
- 35800 S Highway 1 Highway
Gualala, CA$2,800,000
1.73 miles away
Copyright 2024, Bay Area Real Estate Information Services, Inc. All Rights Reserved. Listing courtesy of Marianne Harder at Liisberg & Company
35021 Crow’s Nest Drive
The Sea Ranch, CA
LIGHTBOX-IMAGES



