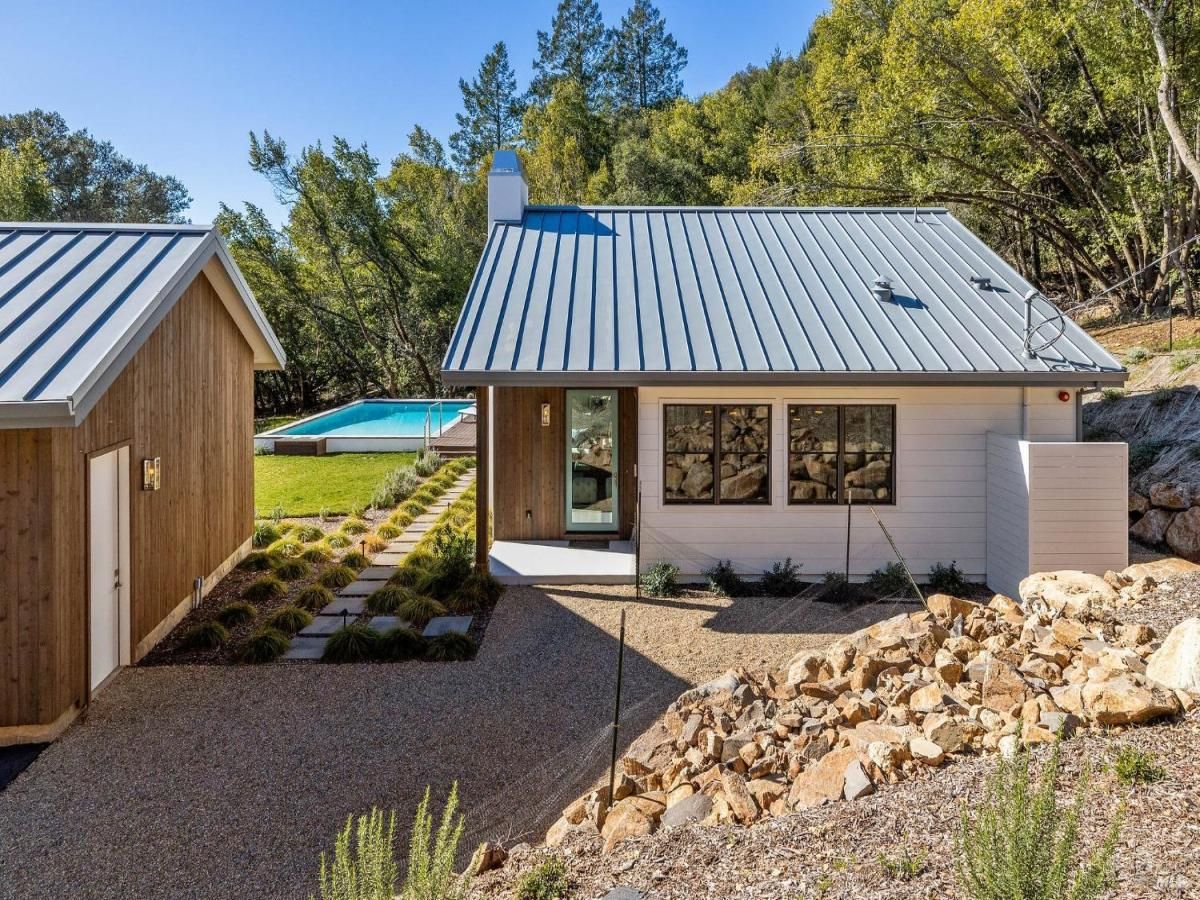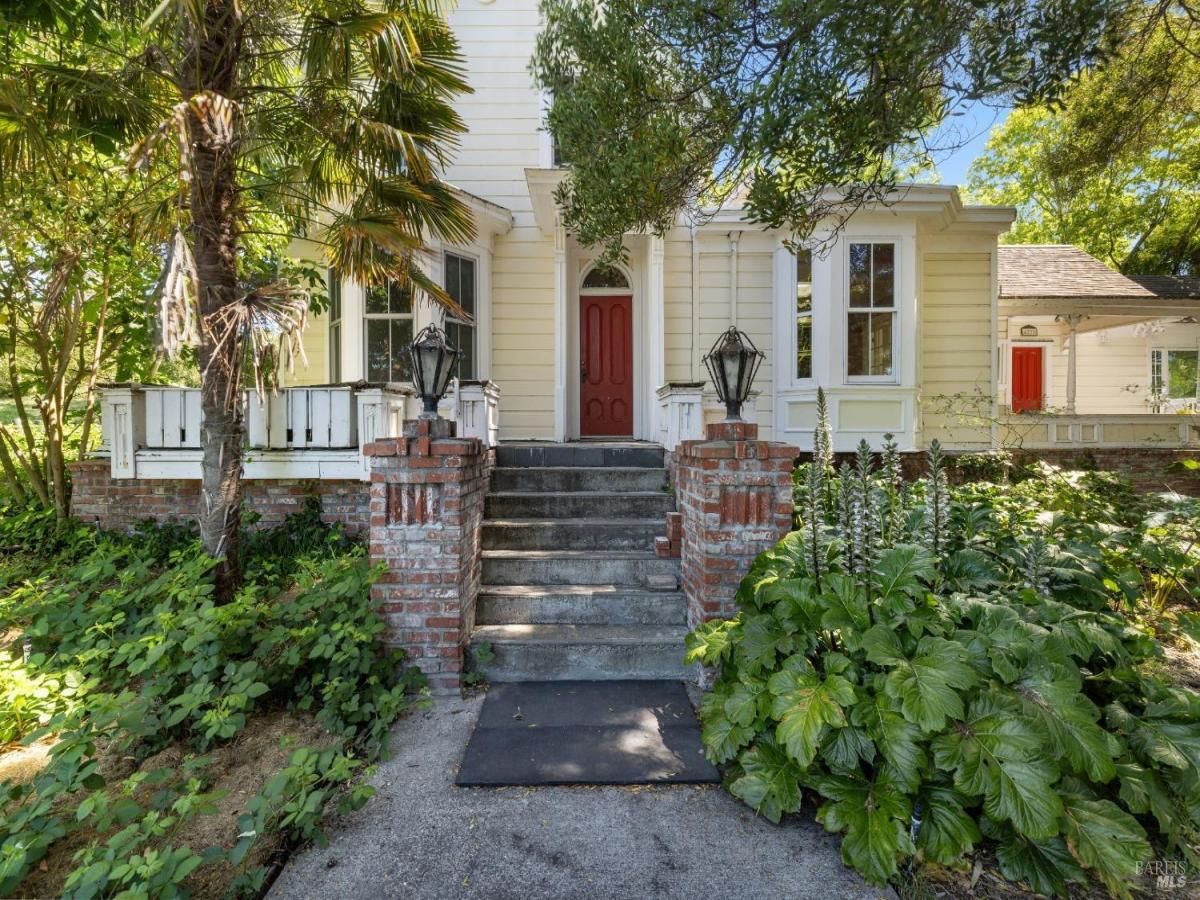3840 Hawks Beard
Sonoma, CA, 95476
$2,949,000
3 Beds
4 Baths
4,077 SqFt
6.89 Acres
Nestled in the prestigious George Ranch gated community, this custom-designed home sits on 6.89 acres with stunning panoramic views of Sonoma Valley and Mt. Diablo. Built in 2002, spanning 4,077 square feet, the residence offers 3 bedrooms and 3.5 bathrooms, blending luxury and nature seamlessly. The gourmet chef’s kitchen features a central island, while floor-to-ceiling windows fill the open living spaces with natural light and breathtaking views. The home includes a spacious living room with a Rumford fireplace, a formal dining room, an office, and two bedrooms (both en-suite) on the main floor. The second-floor Primary Suite boasts a walk-in shower with stream views and a private balcony. Designed for sustainability, the home features geo-thermal heating and cooling, plus a backup generator. Outdoor spaces include expansive patios, mature oak trees, and ample room for recreation. As part of the George Ranch community, enjoy hiking trails, a clubhouse, and tennis courts. With luxurious finishes, stunning vistas, and thoughtful design, this home offers the perfect blend of modern living and serene nature.
Property Details
Price:
$2,949,000
MLS #:
325011069
Status:
Active
Beds:
3
Baths:
4
Address:
3840 Hawks Beard
Type:
Single Family
Subtype:
Single Family Residence
Neighborhood:
sonoma
City:
Sonoma
State:
CA
Finished Sq Ft:
4,077
ZIP:
95476
Lot Size:
300,128 sqft / 6.89 acres (approx)
Year Built:
2002
Days on Market:
33
List Date:
Mar 26, 2025
Interior
# of Fireplaces
2
Appliances
Built- In Freezer, Built- In Gas Oven, Built- In Refrigerator, Dishwasher, Disposal, Double Oven, Gas Cook Top, Hood Over Range, Ice Maker, Microwave, Self/ Cont Clean Oven
Bath Features
Double Sinks, Marble, Tub w/ Shower Over
Cooling
Ceiling Fan(s), Central
Electric
220 Volts in Laundry
Family Room Features
Great Room, View
Fireplace Features
Gas Starter, Wood Burning
Flooring
Stone, Wood
Full Bathrooms
3
Half Bathrooms
1
Heating
Central, Radiant, Radiant Floor
Interior Features
Cathedral Ceiling, Formal Entry
Kitchen Features
Butlers Pantry, Granite Counter, Island, Island w/ Sink, Kitchen/ Family Combo, Pantry Closet
Laundry Features
Cabinets, Dryer Included, Ground Floor, Inside Area, Sink, Washer Included
Levels
Two
Living Room Features
Great Room, View
Master Bedroom Features
Balcony, Closet, Sitting Area, Walk- In Closet
Exterior
Construction
Shingle Siding, Stone, Wood, Wood Siding
Driveway/ Sidewalks
Maintenance Agreement
Exterior Features
Balcony, Uncovered Courtyard
Foundation
Concrete
Lot Features
Cul- De- Sac, Gated Community, Private, Stream Seasonal
Parking Features
Garage Door Opener, Garage Facing Front
Pool
No
R E S I V I E W
City Lights, Mountains, Mt Diablo, Panoramic
Roof
Composition, Shingle
Security Features
Carbon Mon Detector, Smoke Detector
Spa
No
Stories
2
Financial
H O A
Yes
HOA Fee
$3,300
HOA Frequency
Annually
Map
All map details are google-generated and can contain errors. Lot lines and building locations are fuzzy. See Official plat maps for more accurate information.
Community
- Address3840 Hawks Beard Sonoma CA
- AreaSonoma
- CitySonoma
- CountySonoma
- Zip Code95476
Similar Listings Nearby
- 17333 Gehricke Road
Sonoma, CA$3,695,000
3.53 miles away
- 3685 White Alder
Sonoma, CA$3,595,000
0.66 miles away
- 4300 Browns Lane
Petaluma, CA$3,500,000
4.40 miles away
Copyright 2025, Bay Area Real Estate Information Services, Inc. All Rights Reserved. Listing courtesy of Regina Clyde at Sotheby’s International Realty
3840 Hawks Beard
Sonoma, CA
LIGHTBOX-IMAGES




