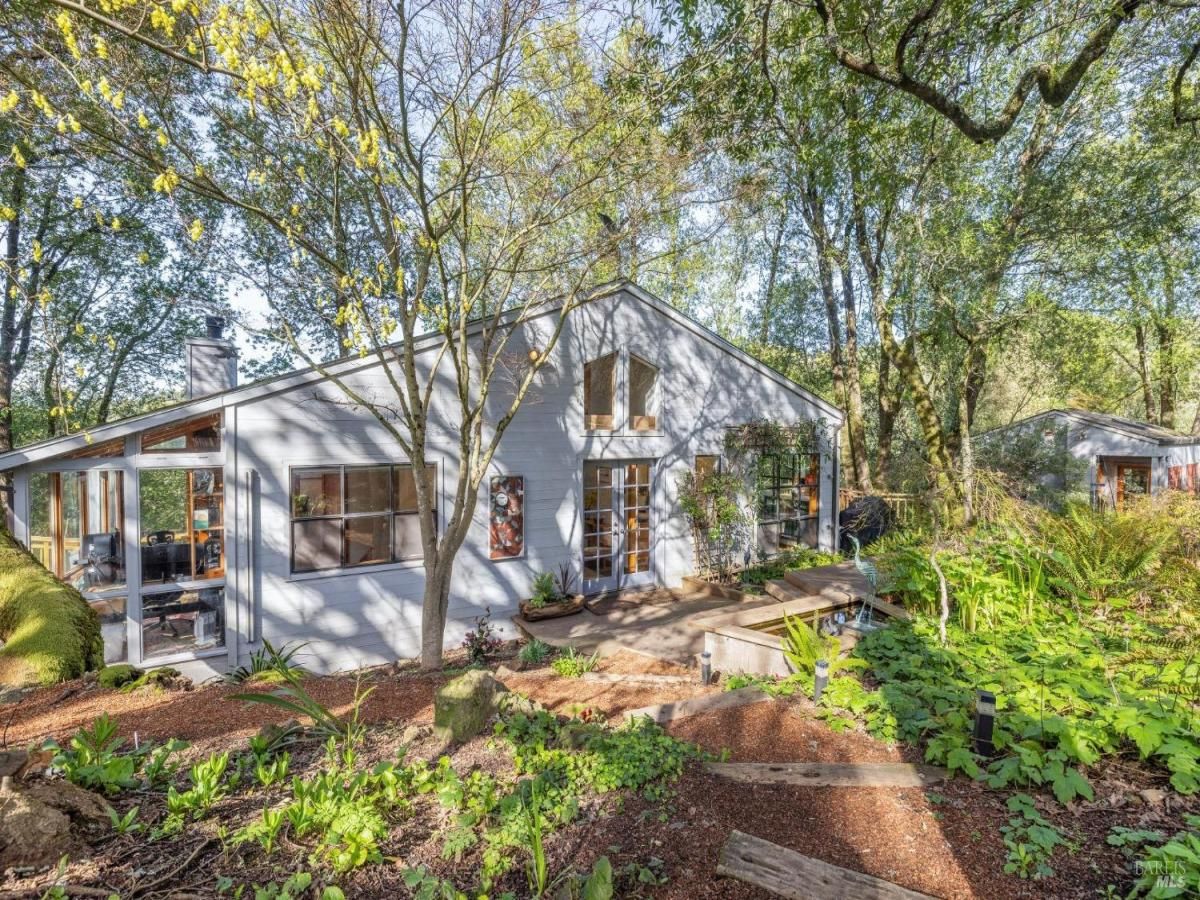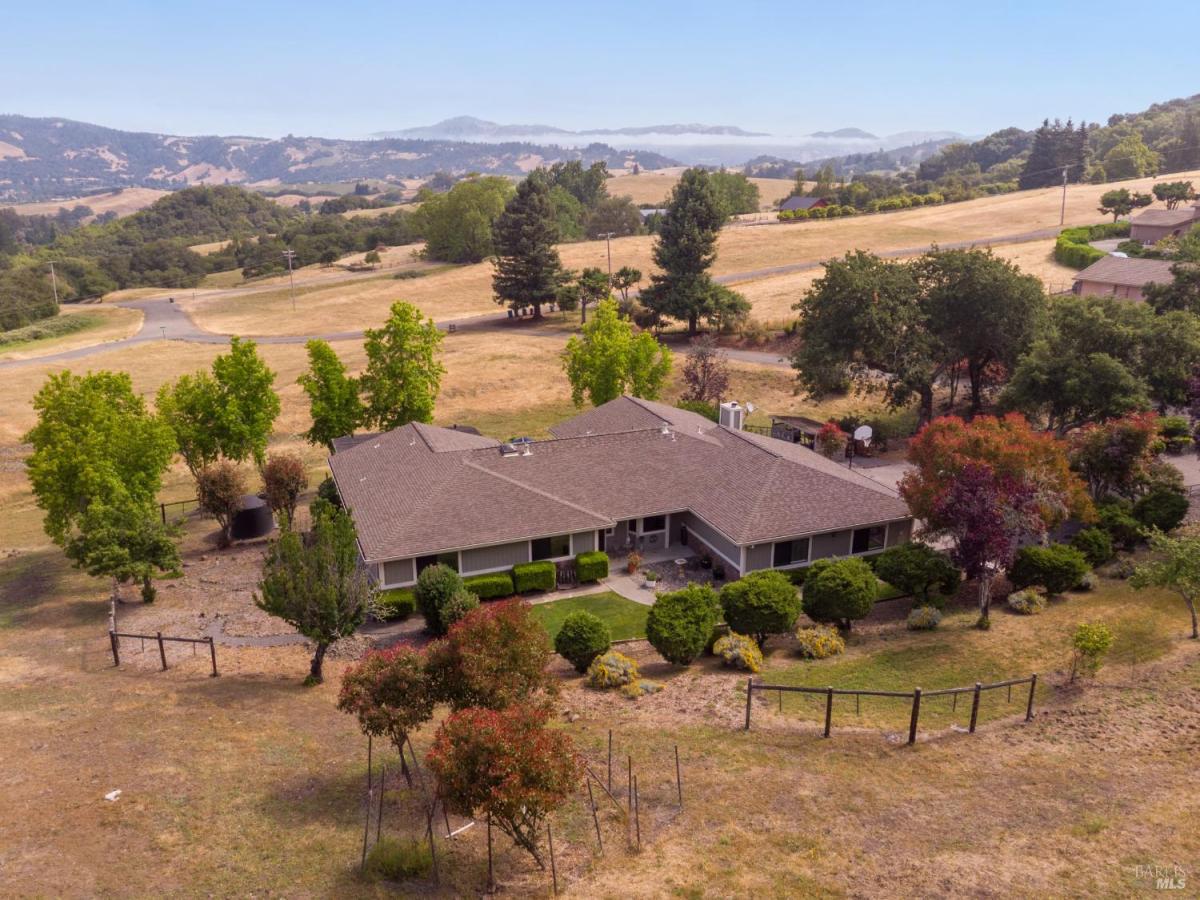6063 Hyland Way
Penngrove, CA, 94951
$1,435,000
3 Beds
3 Baths
1,916 SqFt
1.77 Acres
Nestled on the NW hillside of Sonoma Mtn, this stunning Penngrove property offers breathtaking views and abundant natural light. This nearly 2000Sf, 3Bd, 2.5Ba home sits on a serene 1.77Ac, designed for low-maintenance living w/ vibrant perennial gardens & no grass to mow. Expansive windows & an open floor plan invite warmth & light, enhancing the home’s seamless connection to nature. Vaulted ceilings w/ exposed beams add scale & character, while multiple decks offer vantage points to take in the landscape. Inside, this home balances comfort, style & modern living. A welcoming living space features a wood-burning fireplace. A fully equipped kitchen showcases modern appliances, a quartz island w/ prep sink, & a sunny window seat. A pass-through window opens to a naturally lit dining room w/ spectacular hillside views. The main floor primary suite includes a walk-in closet, oversized windows, & an ensuite bath and office. A pair of lower-level bds feature custom built-ins & hillside views. A renovated 2022 bathroom offers slate tile flooring, a quartz vanity, & shelving. This unique property also includes a 425sf day-studio, a 500sf workshop, and a charming 200 sf. Pilates cabin, plus citrus trees, outdoor fountains,& a wading pool a peaceful retreat w/ modern comforts
Property Details
Price:
$1,435,000
MLS #:
325024125
Status:
Active
Beds:
3
Baths:
3
Address:
6063 Hyland Way
Type:
Single Family
Subtype:
Single Family Residence
Neighborhood:
penngrove
City:
Penngrove
State:
CA
Finished Sq Ft:
1,916
ZIP:
94951
Lot Size:
77,101 sqft / 1.77 acres (approx)
Year Built:
1989
Days on Market:
107
List Date:
Mar 23, 2025
Interior
# of Fireplaces
1
Appliances
Dishwasher, Disposal, E N E R G Y S T A R Qualified Appliances, Free Standing Freezer, Free Standing Gas Range, Free Standing Refrigerator, Gas Water Heater, Microwave, Plumbed For Ice Maker, Tankless Water Heater
Bath Features
Quartz
Cooling
None
Family Room Features
Deck Attached, Open Beam Ceiling
Fireplace Features
Living Room, Wood Burning
Flooring
Carpet, Slate, Tile, Wood
Full Bathrooms
2
Half Bathrooms
1
Heating
Central
Interior Features
Formal Entry, Open Beam Ceiling, Skylight(s), Storage Area(s)
Kitchen Features
Island w/ Sink, Pantry Closet, Quartz Counter, Tile Counter
Laundry Features
Dryer Included, Gas Hook- Up, Washer Included
Levels
Two
Living Room Features
Cathedral/ Vaulted, Skylight(s), View
Master Bedroom Features
Ground Floor, Outside Access, Walk- In Closet
Exterior
Construction
Redwood Siding
Driveway/ Sidewalks
Gravel
Fencing
Fenced, Full, Metal, Wood
Lot Features
Auto Sprinkler F& R, Auto Sprinkler Front, Auto Sprinkler Rear, Garden
Parking Features
E V Charging, Guest Parking Available, Uncovered Parking Space
Pool
Yes
R E S I V I E W
Mountains, Woods
Roof
Composition
Security Features
Carbon Mon Detector, Smoke Detector
Spa
Yes
Stories
2
Financial
H O A
No
Map
All map details are google-generated and can contain errors. Lot lines and building locations are fuzzy. See Official plat maps for more accurate information.
Community
- Address6063 Hyland Way Penngrove CA
- AreaPenngrove
- CityPenngrove
- CountySonoma
- Zip Code94951
Similar Listings Nearby
- 1728 William Drive
Penngrove, CA$1,799,000
3.73 miles away
- 4389 Summit View Ranch Road
Santa Rosa, CA$1,799,000
1.48 miles away
- 4878 Grove Street
Sonoma, CA$1,795,000
3.88 miles away
Copyright 2025, Bay Area Real Estate Information Services, Inc. All Rights Reserved. Listing courtesy of Marni Cunha at Compass
6063 Hyland Way
Penngrove, CA
LIGHTBOX-IMAGES




