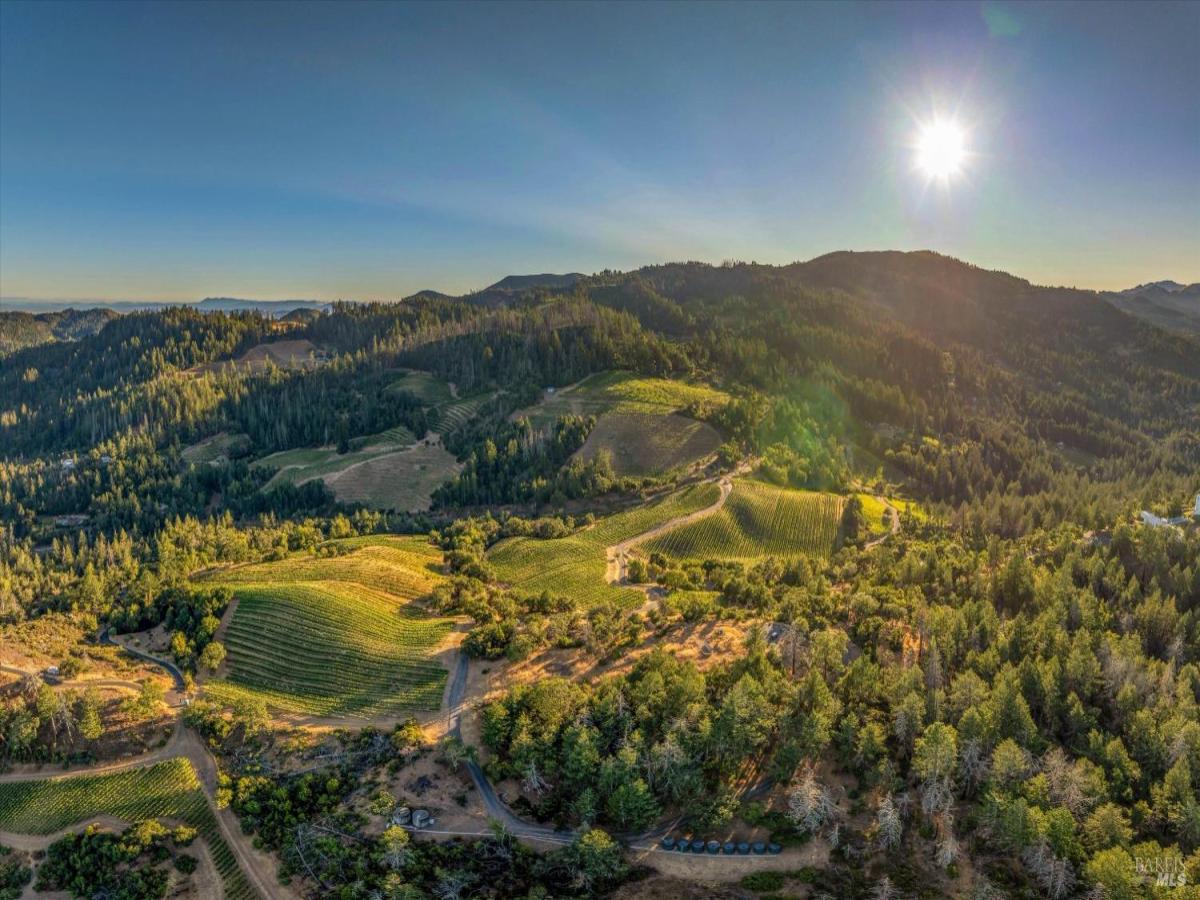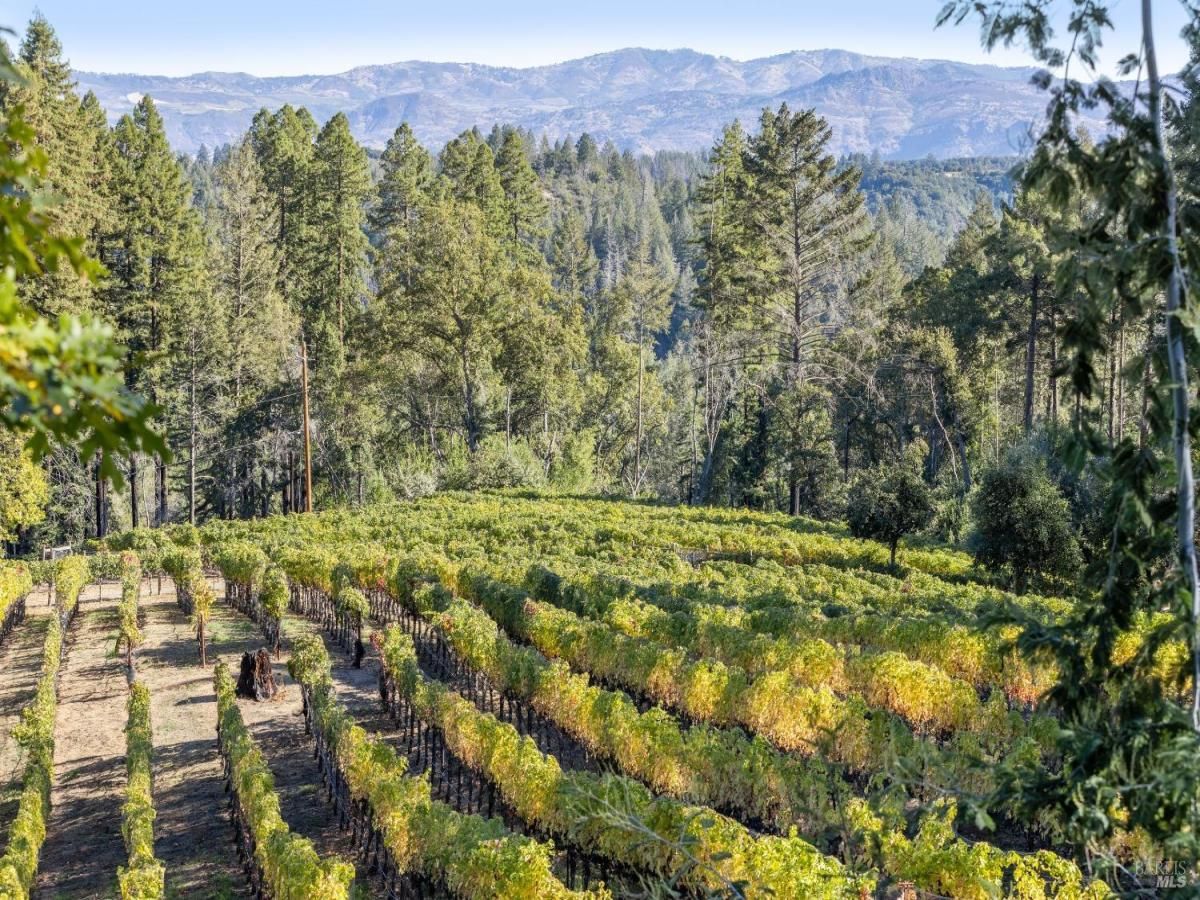7560 Saint Helena Highway
Oakville, CA, 94558
$5,999,000
7 Beds
8 Baths
6,649 SqFt
2.27 Acres
Spectacular heart of the valley views from this Mediterranean Estate, perfectly located between Yountville and Oakville on just over 2.25 acres. Driving through your vineyard lined driveway sets the stage for the arrival at your Vineyard Estate. Approximately 1 acre+/- premium Cabernet vineyard can be used to make your first vintage with your own label. The open floor plan welcomes you with expansive vineyard views beyond the back yard that surround the home, they are intoxicating! The accommodations are abundant with 6 En Suite guest rooms, each with gorgeous views, and a massive luxurious Primary Suite. Work from home with two office spaces to choose from. The spacious kitchen is appointed with high end stainless steel appliances to attract any chef, including two refrigerator/freezers. The double pantry is huge and will accommodate all that is needed to entertain those huge parties and family get togethers for the holidays. Three fire places make it a cozy home on chilly nights. Located in the middle of the valley makes it the perfect place to call home.
Property Details
Price:
$5,999,000
MLS #:
321092750
Status:
Active
Beds:
7
Baths:
8
Address:
7560 Saint Helena Highway
Type:
Single Family
Subtype:
Single Family Residence
Neighborhood:
oakville
City:
Oakville
State:
CA
Finished Sq Ft:
6,649
ZIP:
94558
Lot Size:
98,881 sqft / 2.27 acres (approx)
Year Built:
2000
Days on Market:
53
List Date:
Jan 2, 2025
Interior
# of Fireplaces
3
Appliances
Built- In Freezer, Built- In Gas Range, Built- In Refrigerator, Disposal, Hood Over Range, Ice Maker, Microwave, Self/ Cont Clean Oven
Cooling
Central
Electric
220 Volts in Laundry
Family Room Features
View
Fireplace Features
Gas Starter, Living Room, Primary Bedroom, Wood Burning
Flooring
Tile
Full Bathrooms
7
Half Bathrooms
1
Heating
Central
Interior Features
Cathedral Ceiling, Skylight(s)
Kitchen Features
Breakfast Area, Granite Counter, Island, Kitchen/ Family Combo, Pantry Closet
Laundry Features
Cabinets, Dryer Included, Electric, Ground Floor, Inside Room, Washer Included
Levels
Two
Living Room Features
Cathedral/ Vaulted, View
Master Bedroom Features
Ground Floor, Outside Access, Sitting Area, Walk- In Closet 2+
Exterior
Construction
Ceiling Insulation, Floor Insulation, Stucco, Wall Insulation
Driveway/ Sidewalks
Paved Driveway
Exterior Features
B B Q Built- In
Foundation
Concrete Perimeter
Lot Features
Auto Sprinkler F& R, Garden, Landscape Back, Landscape Front, Private, Shape Regular, See Remarks
Parking Features
Attached, Garage Door Opener, R V Access, R V Possible
Pool
No
R E S I V I E W
Hills, Mountains, Panoramic, Valley, Vineyard
Roof
Spanish Tile
Stories
2
Financial
H O A
No
Map
All map details are google-generated and can contain errors. Lot lines and building locations are fuzzy. See Official plat maps for more accurate information.
Community
- Address7560 Saint Helena Highway Oakville CA
- AreaOakville
- CityOakville
- CountyNapa
- Zip Code94558
Similar Listings Nearby
- 2340 Mount Veeder Road
Napa, CA$5,700,000
4.86 miles away
- 3390 Mount Veeder Road
Napa, CA$5,455,000
4.63 miles away
Copyright 2025, Bay Area Real Estate Information Services, Inc. All Rights Reserved. Listing courtesy of Cyndi Gates at Vintage Sotheby’s International Realty
7560 Saint Helena Highway
Oakville, CA
LIGHTBOX-IMAGES



