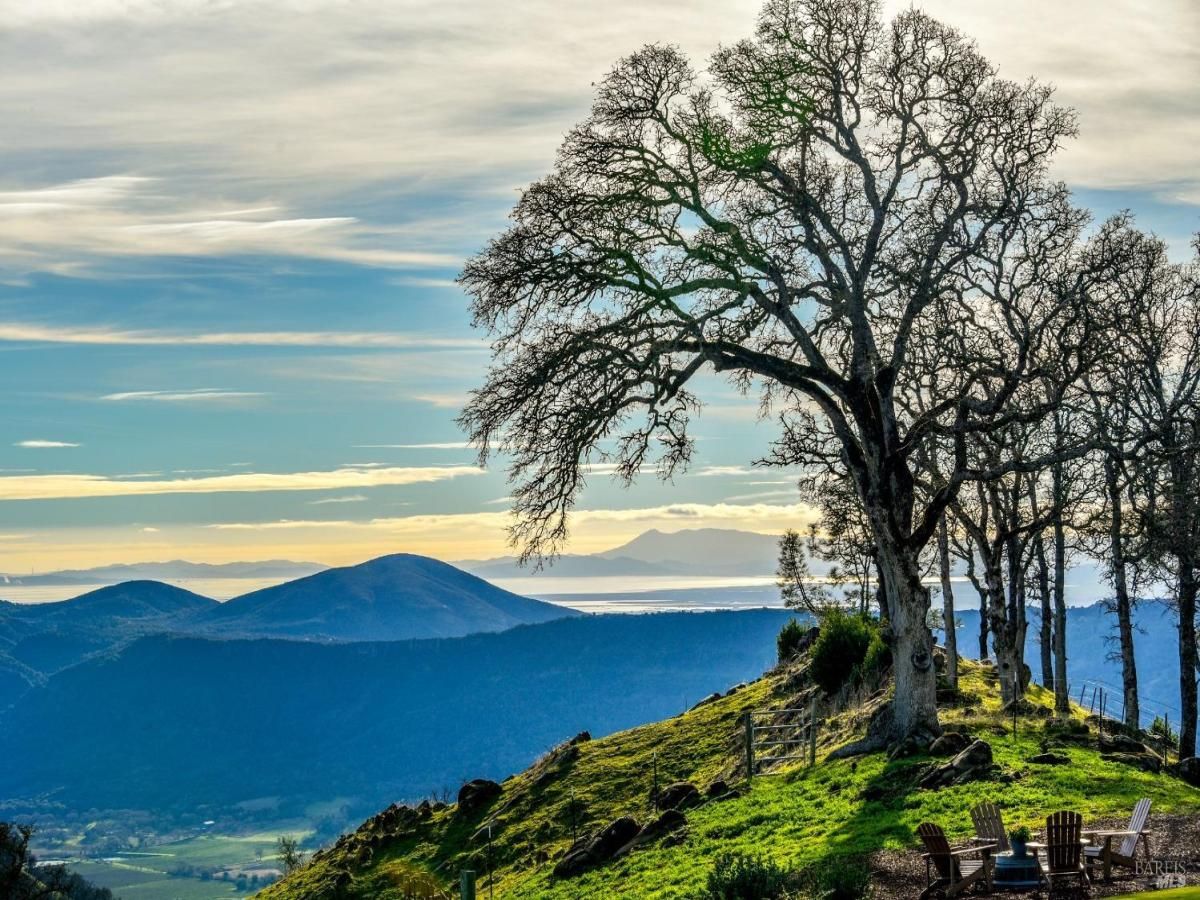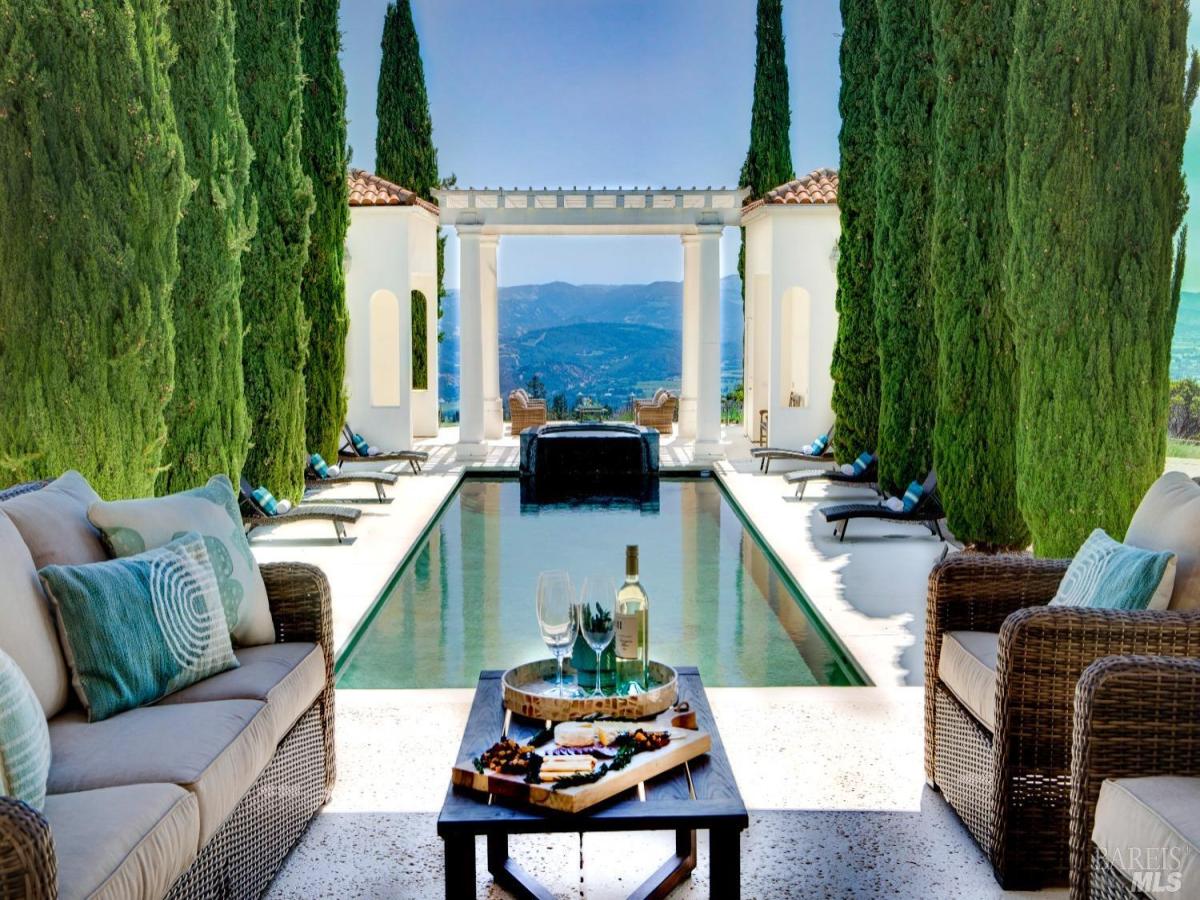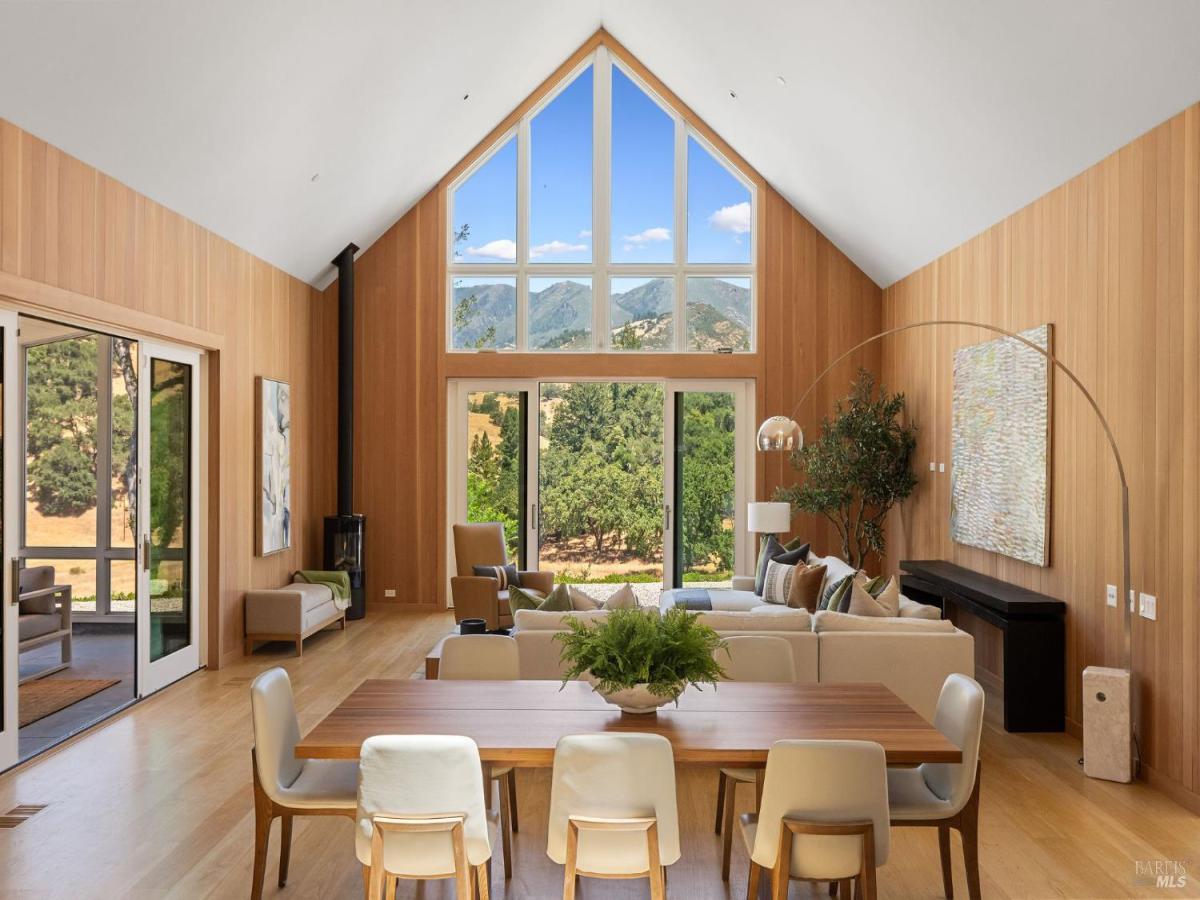100 Longhorn Ridge Road
Napa, CA, 94558
$4,275,000
4 Beds
4 Baths
4,558 SqFt
153 Acres
Discover Your Napa Valley Penthouse Adventure offering privacy, resort like feel, with all the demands for equestrian & agrarian living. This Napa Valley sanctuary, where every day is an adventure, perched atop Longhorn Ridge, this gated, secure 153-acre estate is a thrilling blend of nature’s finest elements & artistic brilliance. Soar to the heights of 2,000 feet, with panoramic views stretching across the sky from Mt Lassen, Diablo, Sales Force & the GG Bridge. Crafted in collaboration with the imaginative Architect Cliff Simpkins, this 4,558 square-foot, single-story creation features 4 bdrms & 3.5 baths, + guest quarters, thoughtfully designed to suit flexible lifestyles. The open-beamed living room, with its striking fireplace, anchors an exhilarating open concept floor plan. Journey through the formal dining & media rooms, a vibrant bar, & a chef’s kitchen with a sprawling island perfect for creating culinary masterpieces. Each room is designed to capture the breathtaking vistas that surround you. Venture onto the south-facing Ipe deck for stunning sunrises, & relax in the in-ground pool with spa & Baja shelf. This Napa haven invites you to unwind, explore, & enjoy your favorite tunes through the state-of-the-art Sonos system. Embark on your Napa adventure at 100 LHR
Property Details
Price:
$4,275,000
MLS #:
325007326
Status:
Active
Beds:
4
Baths:
4
Address:
100 Longhorn Ridge Road
Type:
Single Family
Subtype:
Single Family Residence
Subdivision:
Longhorn Ridge
Neighborhood:
napa
City:
Napa
State:
CA
Finished Sq Ft:
4,558
ZIP:
94558
Lot Size:
6,664,680 sqft / 153.00 acres (approx)
Year Built:
2002
Days on Market:
384
List Date:
Jan 31, 2025
Interior
# of Fireplaces
3
Appliances
Built- In Gas Oven, Built- In Refrigerator, Dishwasher, Disposal, Gas Cook Top, Gas Water Heater, Ice Maker, Microwave, Tankless Water Heater, Wine Refrigerator, Other
Basement
Partial
Bath Features
Jack & Jill, Stone, Tile, Tub w/ Shower Over, Window
Cooling
Ceiling Fan(s), Central
Electric
Generator
Family Room Features
View, Other
Fireplace Features
Family Room, Living Room, Primary Bedroom, Wood Burning, Other
Flooring
Carpet, Stone, Tile, Wood, Other
Full Bathrooms
3
Half Bathrooms
1
Heating
Central, Multi Zone, Propane, Radiant Floor
Interior Features
Cathedral Ceiling, Formal Entry, Open Beam Ceiling, Storage Area(s), Wet Bar
Kitchen Features
Breakfast Area, Breakfast Room, Island, Island w/ Sink, Pantry Closet, Stone Counter
Laundry Features
Cabinets, Inside Room, Sink, Upper Floor
Levels
One
Living Room Features
Cathedral/ Vaulted, Deck Attached, Open Beam Ceiling, View
Master Bedroom Features
Ground Floor, Sitting Area, Walk- In Closet
Exterior
Construction
Plaster, Stucco
Driveway/ Sidewalks
Gated, Paved Driveway
Fencing
Back Yard, Fenced, Other, Partial
Foundation
Pillar/ Post/ Pier, Raised
Lot Features
Garden, Landscape Back, Landscape Front, Pond Year Round, Secluded, Stream Seasonal
Parking Features
Attached, Garage Door Opener, Guest Parking Available, R V Access, R V Storage, Unassigned
Pool
Yes
R E S I V I E W
Bay, Bridges, Hills, Mountains, Mt Diablo, Panoramic, San Francisco, Sutro Tower, Vineyard, Water
Roof
Composition
Security Features
Security Fence, Security Gate, Video System, Other
Stories
1
Financial
H O A
Yes
HOA Fee
$5,000
HOA Frequency
Annually
Map
All map details are google-generated and can contain errors. Lot lines and building locations are fuzzy. See Official plat maps for more accurate information.
Community
- Address100 Longhorn Ridge Road Napa CA
- AreaNapa
- SubdivisionLonghorn Ridge
- CityNapa
- CountyNapa
- Zip Code94558
Similar Listings Nearby
- 3630 Spring Mountain Road
St. Helena, CA$4,995,000
2.91 miles away
- 18907 State Highway 128
Calistoga, CA$4,500,000
4.45 miles away
Copyright 2026, Bay Area Real Estate Information Services, Inc. All Rights Reserved. Listing courtesy of Stefan Jezycki at Engel & Volkers Napa
100 Longhorn Ridge Road
Napa, CA
LIGHTBOX-IMAGES



