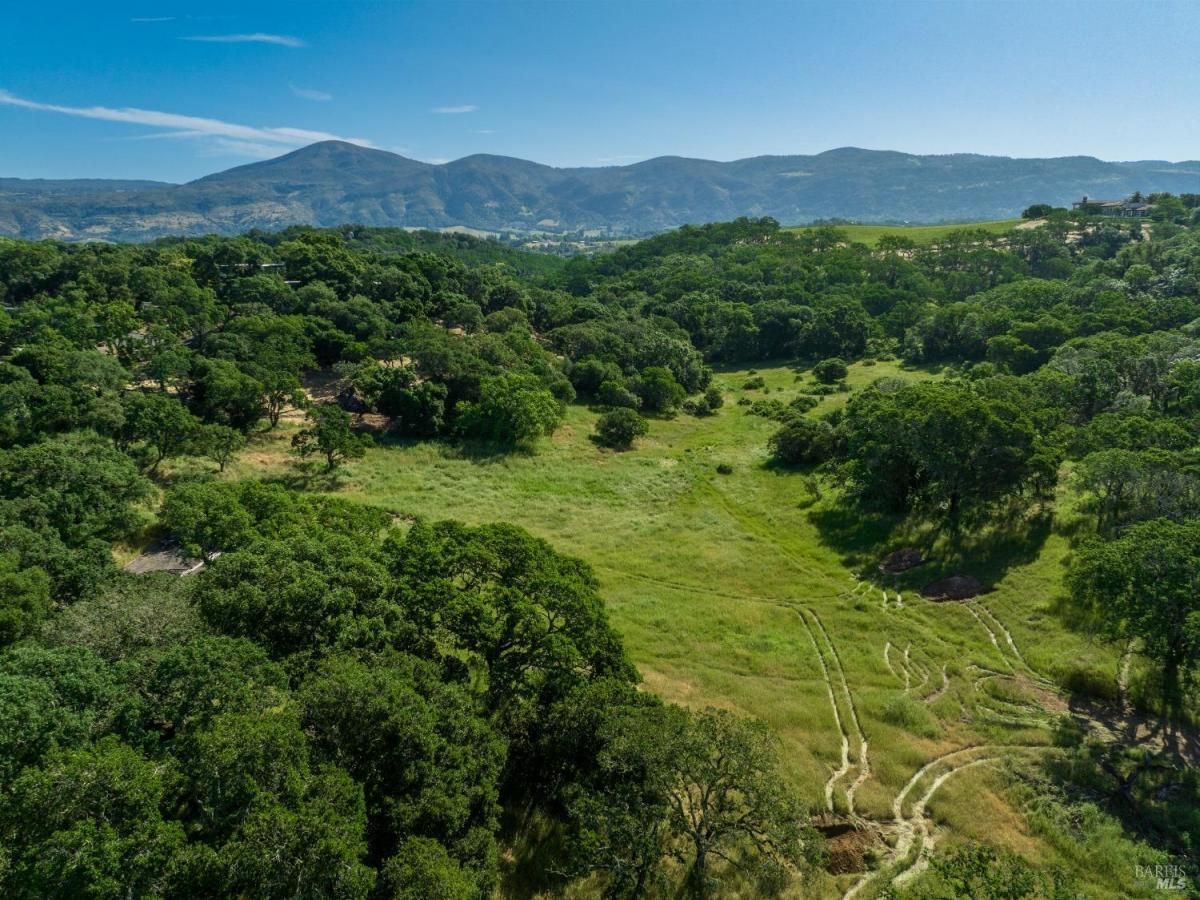7 Gleneagle Circle
Napa, CA, 94558
$2,799,000
6 Beds
5 Baths
3,645 SqFt
0.37 Acres
Farmhouse-style home within Silverado Resort neighborhood. Tasteful updates with plenty of living space for everyone. The open family room, updated kitchen, dining area, living room with fireplace and wet bar are bright with natural light and soaring ceilings. Newly remodeled Primary Suite with vaulted ceiling, fireplace, oversize walk-in closet with cedar floor, his & her vanities, stall shower and soaking tub. Host your guests, caretaker or family in the separate bedroom and bath on the lower level. Eco-friendly Tadelakt plaster interior walls in the living areas, wood floors, Miele appliances and Quartz countertops in the kitchen and wet bar with a Sub-Zero refrigerator are just a few of the many amenities. The amazing back ironwood deck boasts multiple lounging areas with a fire pit feature and views of the Napa Valley mountains. The low-maintenance yard features a built-in hot tub with waterfall. In addition, there is an entertainment/game area, temperature-controlled wine room, vegetable planter boxes and separate golf cart garage for 2 carts. Don’t miss the opportunity to own this grand home and enjoy the Napa and Silverado Lifestyle!
Property Details
Price:
$2,799,000
MLS #:
324030539
Status:
Active
Beds:
6
Baths:
5
Address:
7 Gleneagle Circle
Type:
Single Family
Subtype:
Single Family Residence
Neighborhood:
napa
City:
Napa
State:
CA
Finished Sq Ft:
3,645
ZIP:
94558
Lot Size:
16,305 sqft / 0.37 acres (approx)
Year Built:
1976
Days on Market:
144
List Date:
Apr 25, 2024
Interior
# of Fireplaces
2
Appliances
Built- In Refrigerator, Dishwasher, Disposal, Free Standing Gas Range, Microwave, Self/ Cont Clean Oven
Bath Features
Shower Stall(s), Tub w/ Shower Over
Cooling
Ceiling Fan(s), Central, Heat Pump
Family Room Features
Cathedral/ Vaulted, Deck Attached
Fireplace Features
Insert, Living Room, Primary Bedroom, Wood Burning
Flooring
Wood
Full Bathrooms
4
Half Bathrooms
1
Heating
Central, Fireplace(s)
Interior Features
Cathedral Ceiling, Formal Entry
Kitchen Features
Island, Quartz Counter
Laundry Features
Inside Area, Inside Room
Levels
Multi/ Split
Living Room Features
Cathedral/ Vaulted
Master Bedroom Features
Walk- In Closet
Exterior
Fencing
Back Yard
Lot Features
Auto Sprinkler F& R
Parking Features
Attached, Garage Door Opener, Garage Facing Front, Golf Cart
Pool
No
R E S I V I E W
Mountains
Roof
Metal
Spa
Yes
Stories
2
Financial
H O A
No
Map
All map details are google-generated and can contain errors. Lot lines and building locations are fuzzy. See Official plat maps for more accurate information.
Community
- Address7 Gleneagle Circle Napa CA
- AreaNapa
- CityNapa
- CountyNapa
- Zip Code94558
Similar Listings Nearby
- 345 Ashlar Drive
Napa, CA$3,500,000
2.43 miles away
- 18 Old Coach Road
Napa, CA$3,488,000
1.97 miles away
- 1117 3rd Avenue
Napa, CA$3,400,000
2.75 miles away
Copyright 2024, Bay Area Real Estate Information Services, Inc. All Rights Reserved. Listing courtesy of William Keller at Coldwell Banker Brokers of the Valley
7 Gleneagle Circle
Napa, CA
LIGHTBOX-IMAGES




