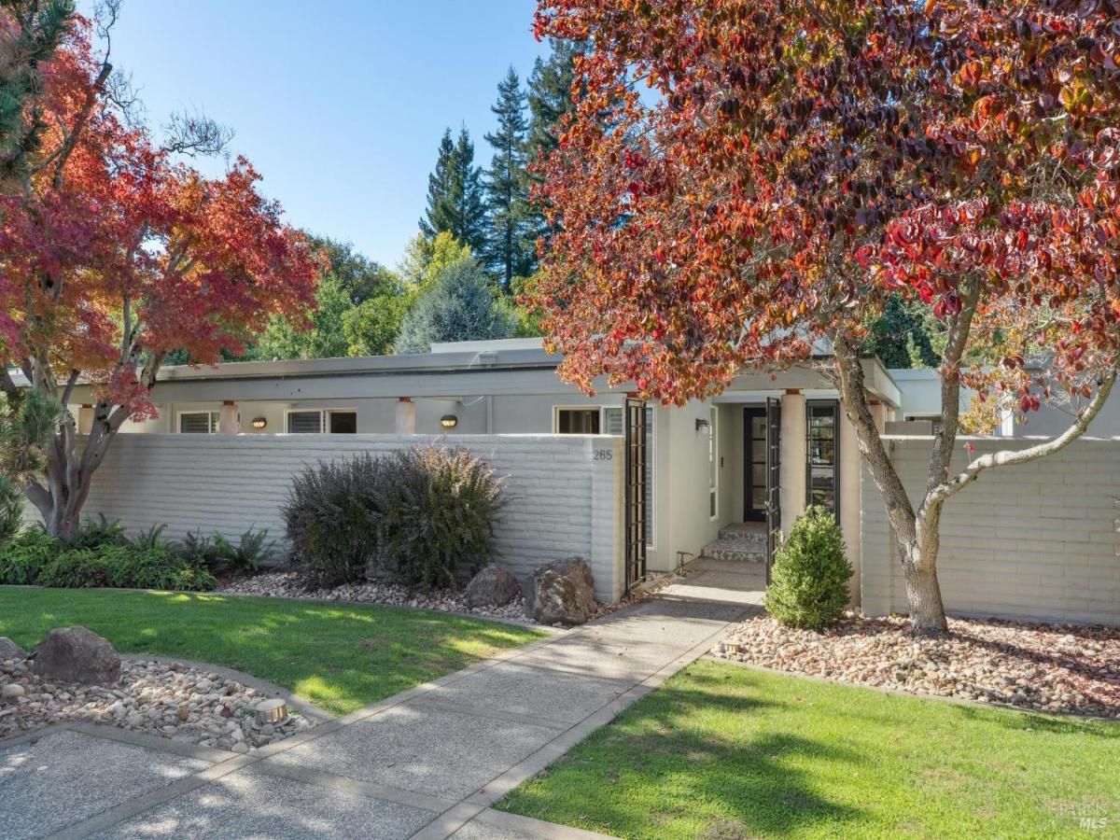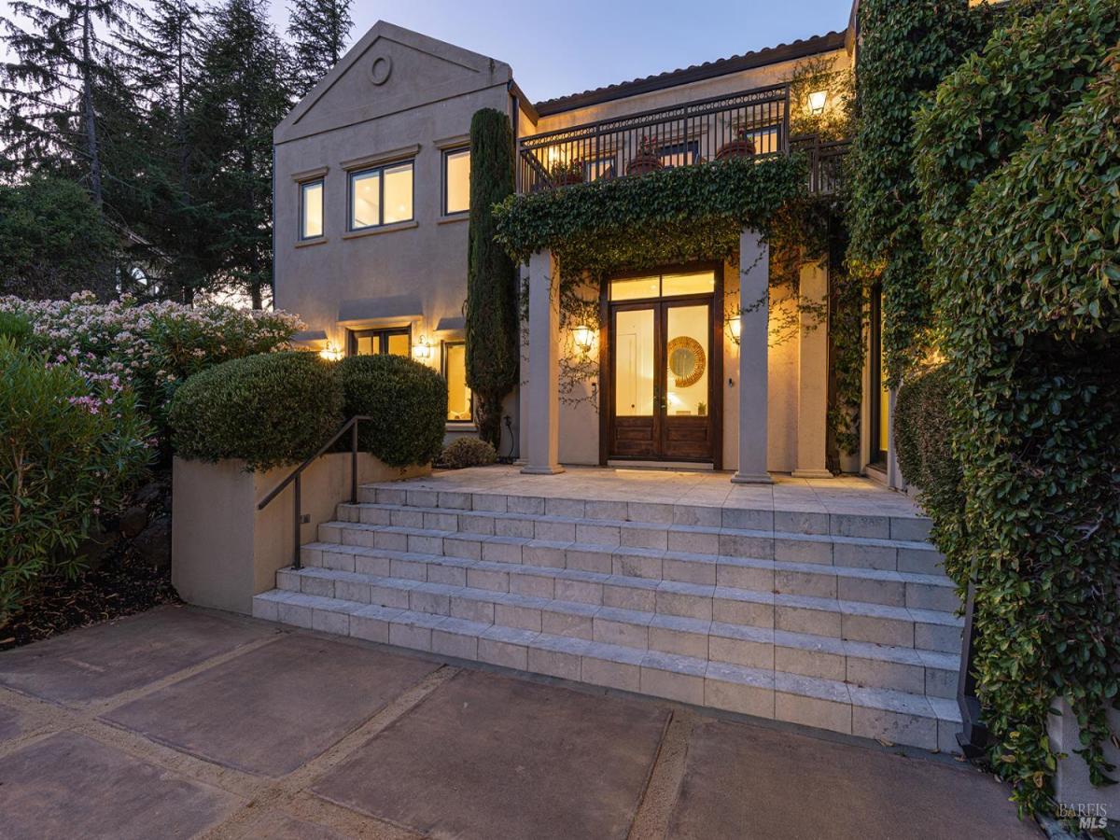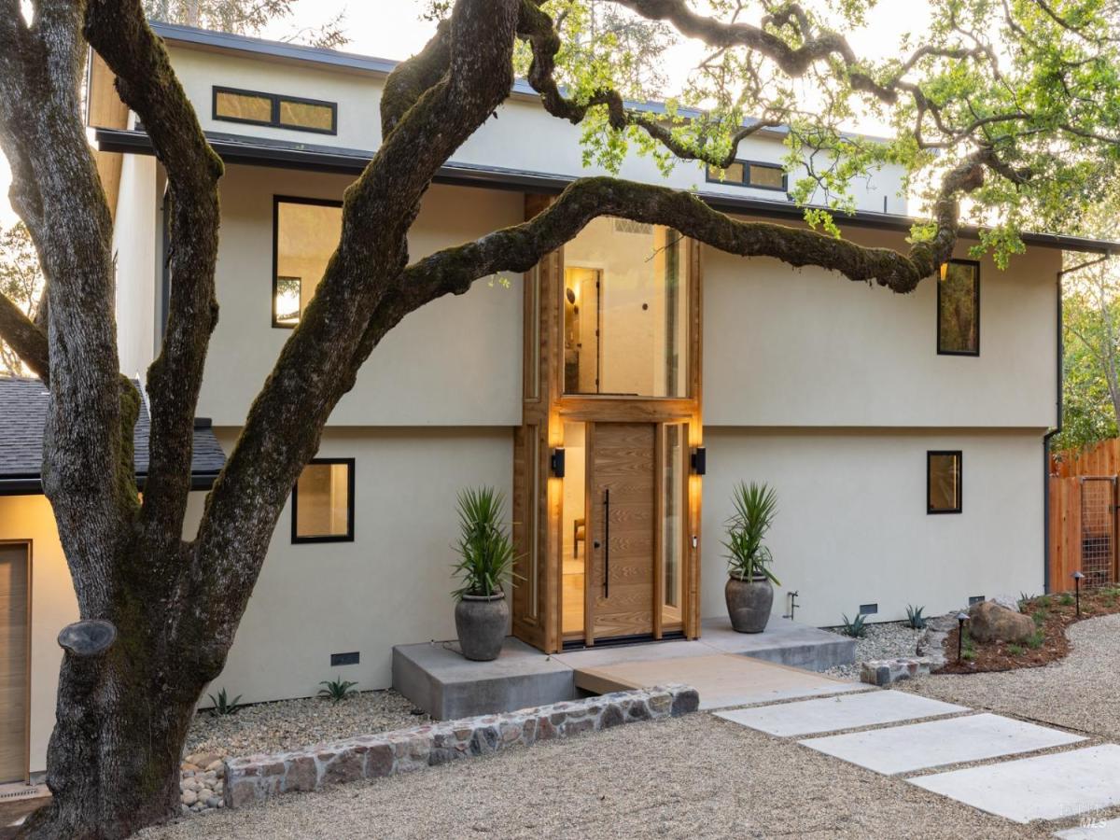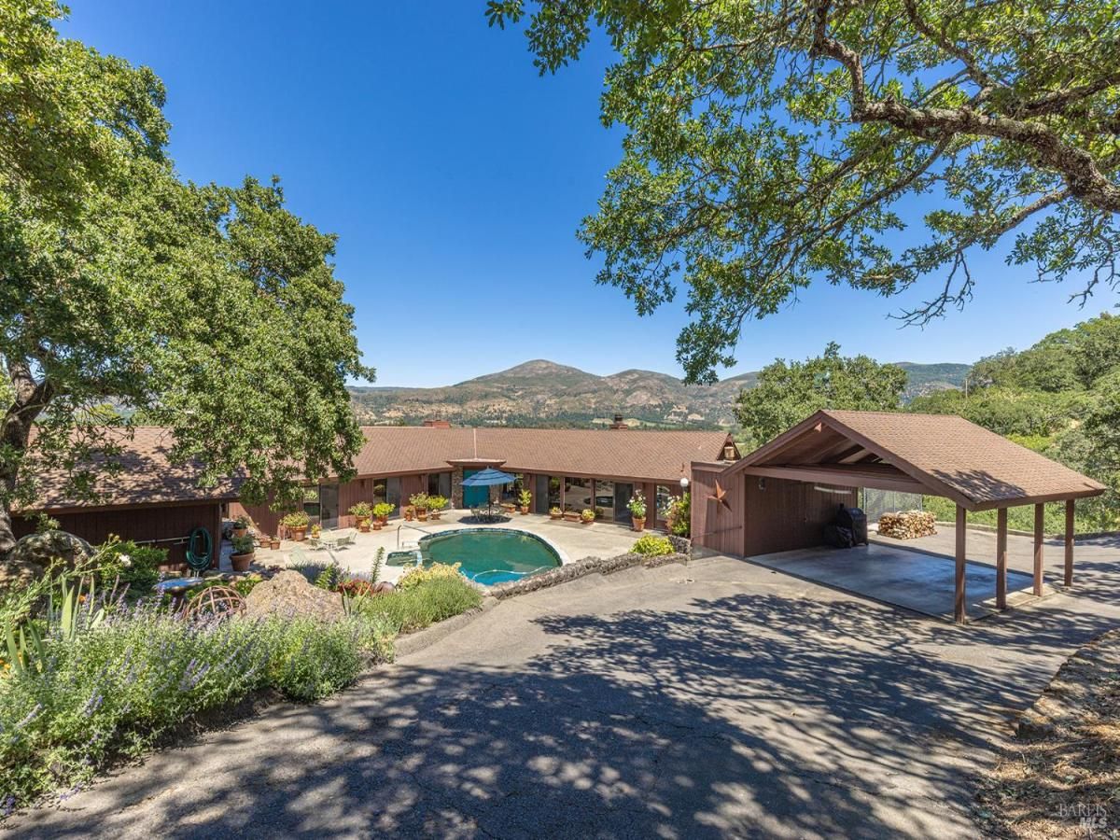265 Kaanapali Drive
Napa, CA, 94558
$2,450,000
4 Beds
4 Baths
2,831 SqFt
0.45 Acres
Single level mid-century modern 4 BR 3.5 BA 2831 sq ft home designed by highly acclaimed architect, Hank Bruce located in a beautiful & private creekside setting on .45 +/- acre with all city services minutes to downtown Napa & Yountville. Well designed with indoor/outdoor living in mind featuring series of glass doors that open to outdoor entertaining area with heated pool, lighted dining pavilion, creekside patio & multiple seating areas. Open floorplan encompasses 2 great rooms: one with formal living & dining featuring dramatic elevated exposed wood beam ceiling with transom windows, gas fireplace & built-in bar. The other great room features family room opening to delightful kitchen with counter seating, informal dining & stainless appliances. All 4 BRs; one of which is currently used as an office with custom built-ins, offer glass doors that open to private seating areas. Spacious main ensuite features large walk-in closet with skylight, 2 full baths & a bonus room currently used as yoga & exercise retreat. Hardwood floors throughout all main living areas & BRs, elevated ceilings, transom windows, skylights, retractable awnings, newer tankless water heater & HVAC. Enjoy Silverado Resort & Spa with golf, tennis, restaurants, & cafe with Starbucks! No HOA dues!
Property Details
Price:
$2,450,000
MLS #:
325095165
Status:
Active
Beds:
4
Baths:
4
Address:
265 Kaanapali Drive
Type:
Single Family
Subtype:
Single Family Residence
Neighborhood:
napa
City:
Napa
State:
CA
Finished Sq Ft:
2,831
ZIP:
94558
Lot Size:
19,467 sqft / 0.45 acres (approx)
Year Built:
1967
Days on Market:
2
List Date:
Nov 6, 2025
Interior
# of Fireplaces
1
Appliances
Built- In Gas Range, Built- In Refrigerator, Dishwasher, Disposal, Hood Over Range, Microwave, Tankless Water Heater
Bath Features
Double Sinks, Shower Stall(s), Stone, Tile
Cooling
Central
Family Room Features
Great Room, View
Fireplace Features
Living Room
Flooring
Tile, Wood
Full Bathrooms
3
Half Bathrooms
1
Heating
Central, Fireplace(s)
Interior Features
Cathedral Ceiling, Formal Entry, Open Beam Ceiling, Wet Bar
Kitchen Features
Breakfast Area, Kitchen/ Family Combo, Pantry Cabinet, Skylight(s), Slab Counter
Laundry Features
Cabinets, Dryer Included, Inside Room, Washer Included
Levels
One
Living Room Features
Cathedral/ Vaulted, Great Room, Open Beam Ceiling, View
Master Bedroom Features
Outside Access, Sitting Area, Walk- In Closet
Exterior
Construction
Stucco
Driveway/ Sidewalks
Paved Driveway
Exterior Features
Uncovered Courtyard
Fencing
Full
Lot Features
Landscape Back, Landscape Front
Parking Features
Attached, Garage Facing Front, Golf Cart, Interior Access, Side-by- Side, Uncovered Parking Spaces 2+
Pool
Yes
R E S I V I E W
Other
Stories
1
Financial
H O A
No
Map
All map details are google-generated and can contain errors. Lot lines and building locations are fuzzy. See Official plat maps for more accurate information.
Community
- Address265 Kaanapali Drive Napa CA
- AreaNapa
- CityNapa
- CountyNapa
- Zip Code94558
Similar Listings Nearby
- 145 Canyon Court
Napa, CA$2,995,000
1.12 miles away
- 559 E Spring Street
Napa, CA$2,949,000
2.84 miles away
- 2231 1st Avenue
Napa, CA$2,900,000
1.80 miles away
Copyright 2025, Bay Area Real Estate Information Services, Inc. All Rights Reserved. Listing courtesy of Jill Levy at Golden Gate Sotheby’s International Realty
265 Kaanapali Drive
Napa, CA
LIGHTBOX-IMAGES




