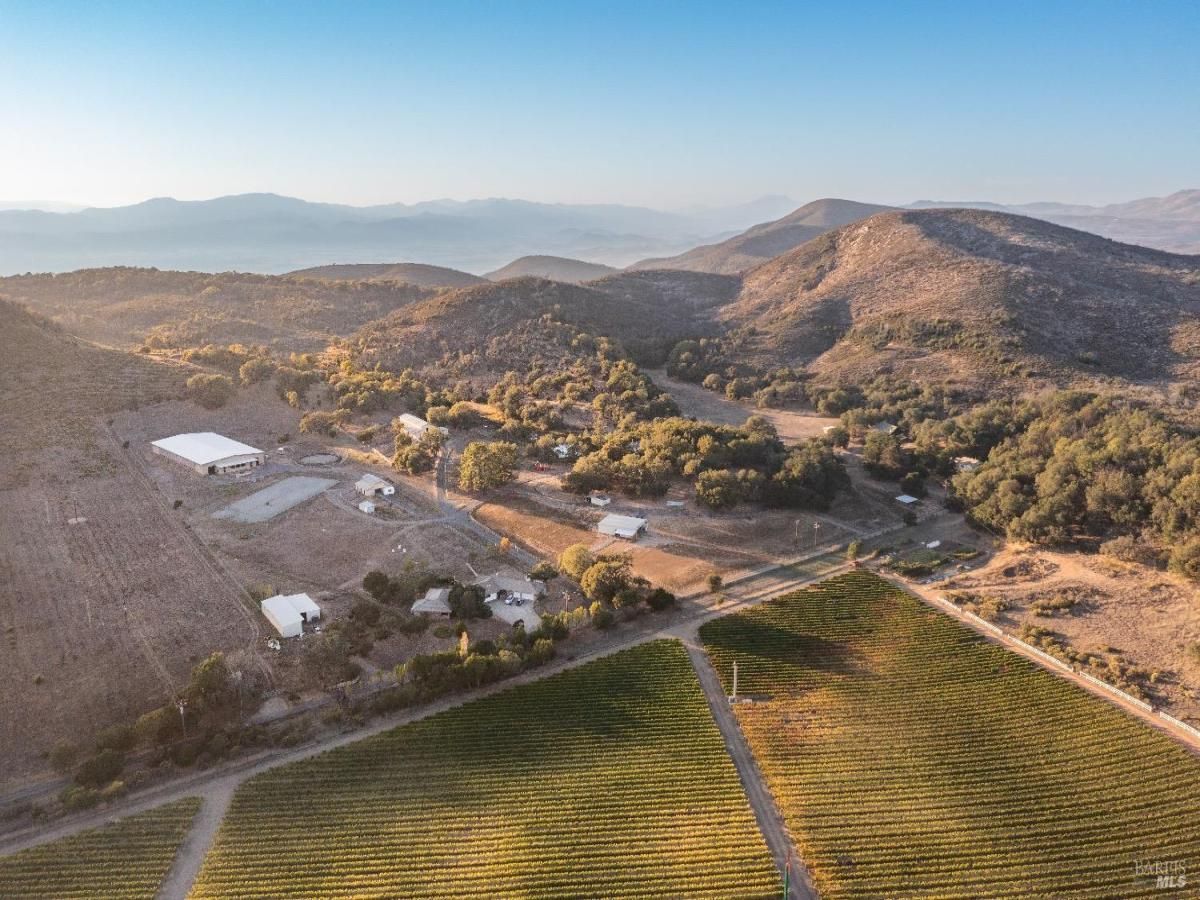1083 Hedgeside Avenue
Napa, CA, 94558
$7,500,000
4 Beds
5 Baths
4,212 SqFt
0.97 Acres
Completed in 2021, this newly built gem is sited on a 1+/- acre lot with beautiful vineyard views. Every inch of this property reflects unparalleled craftsmanship with bespoke lighting and high detail, featuring 4 generously sized en-suite bedrooms. The interior includes notable lighting, marble floors + countertops, and custom cabinetry, all designed by Cindy Bayon for entertainment and relaxation. The home includes a large media room, gym for fitness enthusiasts, pool + spa, and a two-car garage including dual EV chargers. This property is a rare find, combining luxury, comfort, and Napa Valley lifestyle.
Property Details
Price:
$7,500,000
MLS #:
325003030
Status:
Active
Beds:
4
Baths:
5
Address:
1083 Hedgeside Avenue
Type:
Single Family
Subtype:
Single Family Residence
Neighborhood:
napa
City:
Napa
State:
CA
Finished Sq Ft:
4,212
ZIP:
94558
Lot Size:
42,346 sqft / 0.97 acres (approx)
Year Built:
2021
Days on Market:
58
List Date:
Jan 15, 2025
Interior
# of Fireplaces
1
Appliances
Built- In B B Q, Built- In Gas Oven, Built- In Refrigerator, Dishwasher, Double Oven, Electric Water Heater, Hood Over Range, Ice Maker, Microwave, Self/ Cont Clean Oven
Bath Features
Bidet, Stone
Cooling
Central
Family Room Features
Cathedral/ Vaulted, Great Room
Fireplace Features
Gas Starter, Living Room, Stone
Flooring
Stone
Full Bathrooms
4
Half Bathrooms
1
Heating
Central, Radiant Floor
Interior Features
Open Beam Ceiling
Kitchen Features
Breakfast Area, Island, Slab Counter, Stone Counter
Laundry Features
Cabinets, Dryer Included, Inside Room, Washer Included
Levels
One
Living Room Features
Great Room, View
Master Bedroom Features
Outside Access, Sitting Area, Walk- In Closet
Exterior
Driveway/ Sidewalks
Gated, Paved Driveway
Exterior Features
Entry Gate
Fencing
Full
Foundation
Concrete, Slab
Lot Features
Auto Sprinkler F& R, Garden, Landscape Front, Private, Shape Regular
Parking Features
Attached, E V Charging, Guest Parking Available, Interior Access
Pool
Yes
R E S I V I E W
Hills, Vineyard
Roof
Metal
Security Features
Carbon Mon Detector, Double Strapped Water Heater, Secured Access, Security System Prewired, Smoke Detector
Spa
Yes
Stories
1
Financial
H O A
No
Map
All map details are google-generated and can contain errors. Lot lines and building locations are fuzzy. See Official plat maps for more accurate information.
Community
- Address1083 Hedgeside Avenue Napa CA
- AreaNapa
- CityNapa
- CountyNapa
- Zip Code94558
Similar Listings Nearby
- 2300 Old Soda Springs Road
Napa, CA$8,950,000
4.96 miles away
- 2455 N 3rd Avenue
Napa, CA$7,900,000
3.00 miles away
- 7490 Wild Horse Valley Road
Napa, CA$7,800,000
4.99 miles away
Copyright 2025, Bay Area Real Estate Information Services, Inc. All Rights Reserved. Listing courtesy of Ginger Martin at Sotheby’s International Realty
1083 Hedgeside Avenue
Napa, CA
LIGHTBOX-IMAGES




