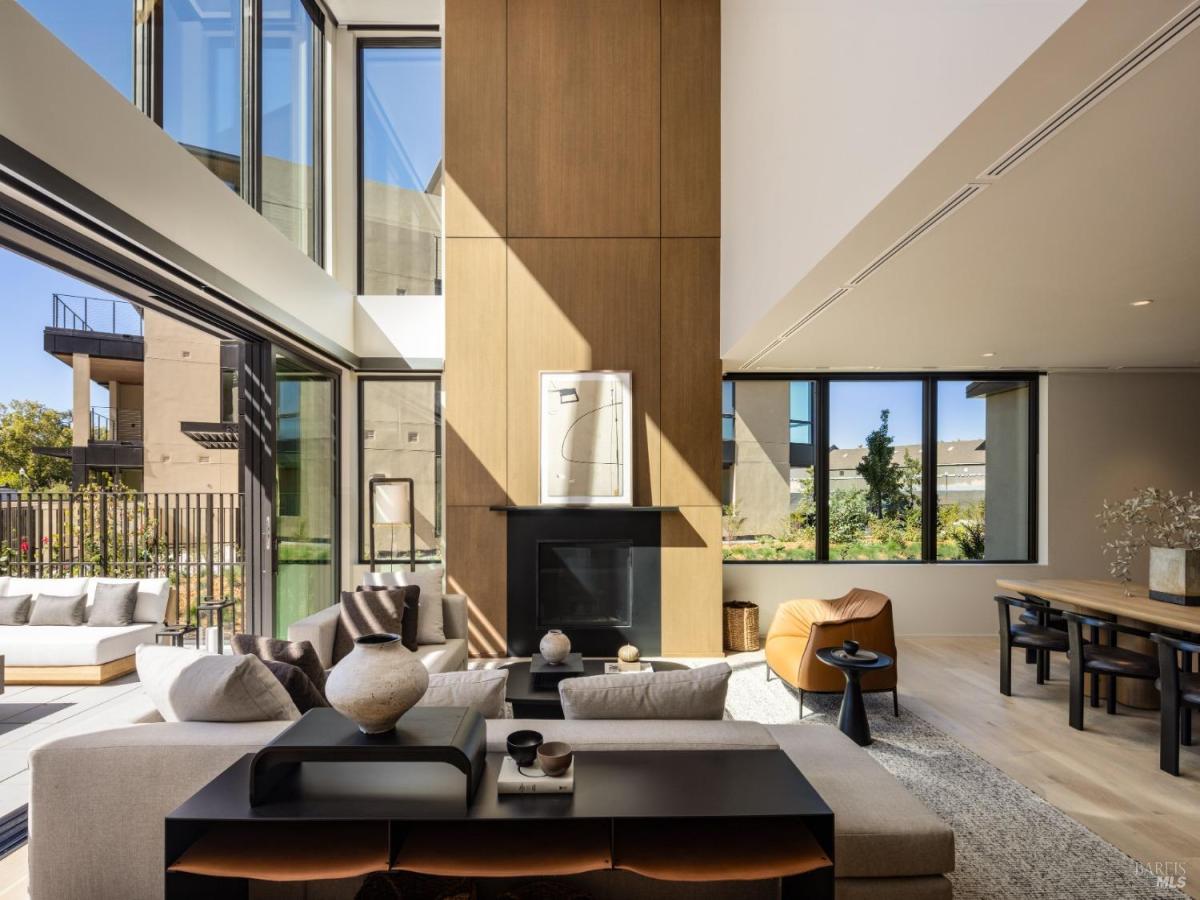171 Sawmill Circle 105
Healdsburg, CA, 95448
$6,250,000
3 Beds
4 Baths
3,260 SqFt
0 Acres
Introducing Canopy at Mill District, a premier collection of luxury residences designed by the esteemed AD100 architect Olson Kundig. Nestled in the heart of Healdsburg, this brand-new enclave is just a short stroll from the charming central square, home to Michelin-starred restaurants, tasting rooms, and vibrant art galleries. Canopy offers a limited selection of spacious homes that perfectly blend rustic sophistication with urban vibrancy. Enjoy luxurious finishes and resort-like amenities while embracing the beauty of the great outdoors. Residence A105 features exquisite Italian-made MandiCasa cabinetry, top-of-the-line Miele appliances, temperature-controlled wine storage, Waterworks fixtures, natural stone countertops, and wide-plank hardwood flooring. Showcasing an impressive 18-foot vaulted ceiling and floor-to-ceiling windows, the sliding glass walls open to reveal a generous 645 sq. ft. terrace, complete with a fully equipped outdoor kitchen and cozy firepit, inviting you to indulge in the stunning surroundings. The 10-acre Mill District development will also include a high-end boutique hotel, a pool, and a fitness center, enhancing the community experience. A105 will be available for move-in in early November. Model homes now open.
Property Details
Price:
$6,250,000
MLS #:
324080783
Status:
Active
Beds:
3
Baths:
4
Address:
171 Sawmill Circle 105
Type:
Condo
Subtype:
Condominium
Subdivision:
Mill District
Neighborhood:
healdsburg
City:
Healdsburg
State:
CA
Finished Sq Ft:
3,260
ZIP:
95448
Days on Market:
105
List Date:
Oct 9, 2024
Interior
# of Fireplaces
1
Accessibility Features
Accessible Elevator Installed, Wheelchair Access
Appliances
Built- In B B Q, Built- In Freezer, Built- In Gas Range, Built- In Refrigerator, Dishwasher, Disposal, Hood Over Range, Microwave, Wine Refrigerator
Bath Features
Double Sinks, Low- Flow Shower(s), Low- Flow Toilet(s), Shower Stall(s), Stone, Tile
Cooling
Central
Electric
220 Volts, 220 Volts in Kitchen, 220 Volts in Laundry
Fireplace Features
Gas Piped, Living Room
Flooring
Tile, Wood
Full Bathrooms
3
Half Bathrooms
1
Heating
Central
Kitchen Features
Butlers Pantry, Island, Island w/ Sink, Pantry Closet, Stone Counter
Laundry Features
Cabinets, Dryer Included, Electric, Inside Room, Sink, Washer Included
Levels
Two
Living Room Features
Cathedral/ Vaulted, Deck Attached, Great Room
Master Bedroom Features
Walk- In Closet
Exterior
Construction
Concrete, Glass, Metal, Stucco
Driveway/ Sidewalks
Maintenance Agreement, Paved Driveway, Paved Sidewalk, Shared Driveway, Sidewalk/ Curb/ Gutter
Exterior Features
B B Q Built- In
Foundation
Concrete
Lot Features
Close to Clubhouse, Low Maintenance
Parking Features
Assigned, E V Charging, Garage Door Opener, Guest Parking Available, Underground Parking
Pool
Yes
R E S I V I E W
Park
Roof
Elastomeric
Security Features
Carbon Mon Detector, Fire Alarm, Fire Suppression System, Secured Access, Smoke Detector
Stories
2
Financial
H O A
Yes
HOA Fee
$2,183
HOA Frequency
Monthly
Map
All map details are google-generated and can contain errors. Lot lines and building locations are fuzzy. See Official plat maps for more accurate information.
Community
- Address171 Sawmill Circle 105 Healdsburg CA
- AreaHealdsburg
- SubdivisionMill District
- CityHealdsburg
- CountySonoma
- Zip Code95448
Similar Listings Nearby
Copyright 2025, Bay Area Real Estate Information Services, Inc. All Rights Reserved. Listing courtesy of Andrea Di Loreto at Sagepoint Real Estate Company
171 Sawmill Circle 105
Healdsburg, CA
LIGHTBOX-IMAGES

