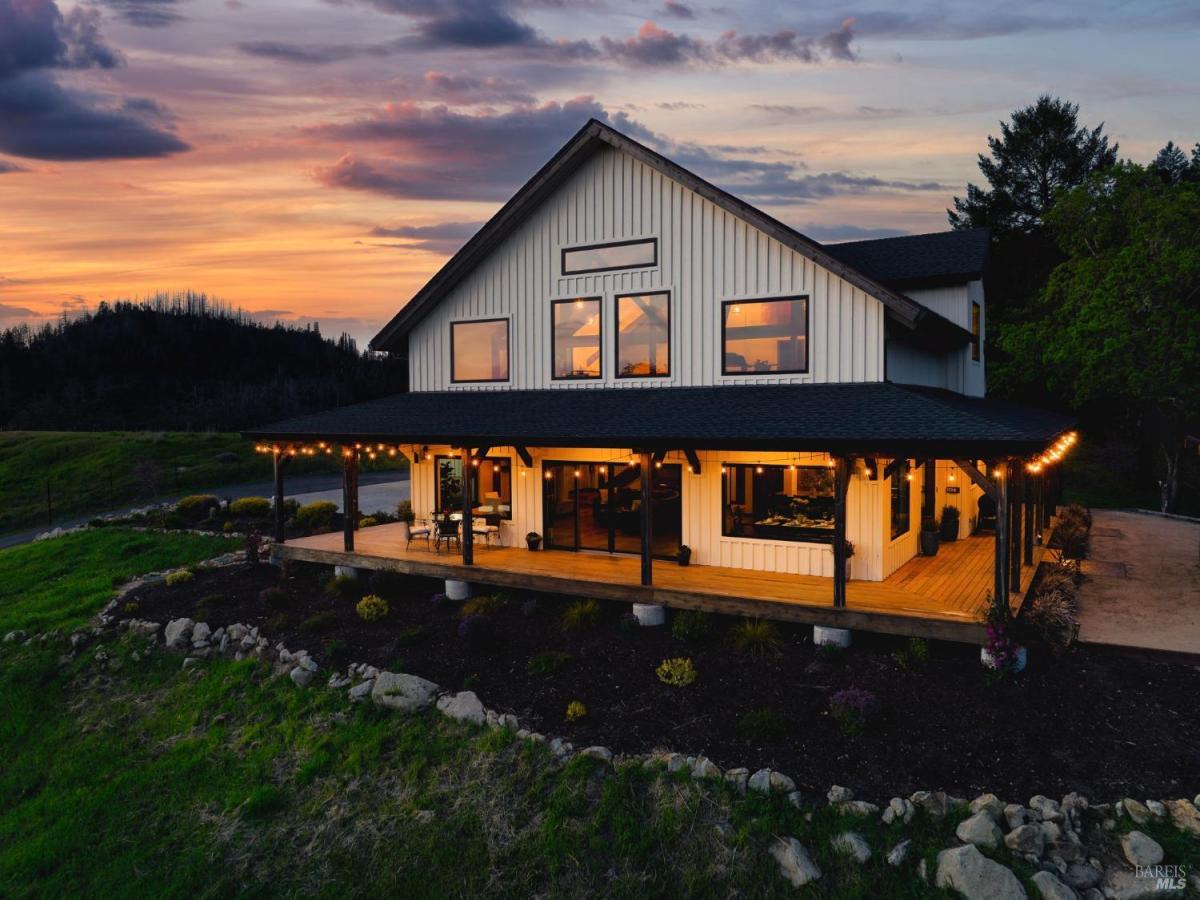971 Petrified Forest Road
Calistoga, CA, 94515
$2,450,000
4 Beds
3 Baths
3,179 SqFt
3.05 Acres
Private and within walking distance to Calistoga, this enchanting home offers a blend of European charm and California Wine Country elegance. Behind an ivy-covered wall a captivating mini estate. A 3br/2ba main residence & charming 1bd/1ba guest cottage w/ kitchenette and living area separated by an inviting dark-bottom pool. The architectural style is a bit French Provincial incorporated into a California Ranchette. The home’s sophisticated light-filled interior features and custom design elements captivate; plank floor with polished travertine marble inlay, large, white-washed post beamed ceiling, steel-framed windows. A culinary enthusiast’s dream kitchen. An entertainer’s dining room with high ceilings lined with 19th century solarium glass doors opening to terraces. The primary wing includes a cozy conversation lounge, a serene bedroom, two white marble bathrooms, and a charming reading nook w/ fireplace. 2 additional bedrooms, a bathing room, and a separate toilet room on the dormer level. Thoughtfully designed outdoor spaces offer several areas for entertaining or relaxation and repose. Ample outdoor seating areas and terraces provide the opportunity for hosting intimate gatherings or grand celebrations. It’s a warm, inviting, and intimate home that hugs you. A hideaway.
Property Details
Price:
$2,450,000
MLS #:
325025075
Status:
Active
Beds:
4
Baths:
3
Address:
971 Petrified Forest Road
Type:
Single Family
Subtype:
2 Houses on Lot
Neighborhood:
calistoga
City:
Calistoga
State:
CA
Finished Sq Ft:
3,179
ZIP:
94515
Lot Size:
132,858 sqft / 3.05 acres (approx)
Days on Market:
34
List Date:
Mar 25, 2025
Interior
# of Fireplaces
3
Appliances
Built- In Freezer, Built- In Refrigerator, Dishwasher, Disposal, Free Standing Gas Range, Gas Plumbed, Gas Water Heater, Hood Over Range
Bath Features
Shower Stall(s), Window
Cooling
Central, Multi Zone
Electric
220 Volts, 220 Volts in Laundry
Fireplace Features
Brick, Dining Room, Family Room, Gas Piped, Primary Bedroom
Flooring
Marble, Wood
Full Bathrooms
3
Heating
Central, Fireplace(s), Propane
Interior Features
Formal Entry, Open Beam Ceiling
Kitchen Features
Butlers Pantry, Pantry Cabinet, Stone Counter
Laundry Features
Laundry Closet, Stacked Only, Washer/ Dryer Stacked Included
Levels
Multi/ Split, Two
Living Room Features
Open Beam Ceiling, View
Master Bedroom Features
Closet, Outside Access, Sitting Area, Sitting Room
Exterior
Construction
Concrete, Glass, Wood, Wood Siding
Driveway/ Sidewalks
Paved Driveway
Exterior Features
Uncovered Courtyard
Fencing
Masonry, Partial
Foundation
Concrete Perimeter, Pillar/ Post/ Pier
Lot Features
Auto Sprinkler F& R, Auto Sprinkler Front, Close to Clubhouse, Garden, Landscape Front, Private, Secluded, Shape Regular, Split Possible
Parking Features
Covered, Detached, E V Charging, No Garage, Private, Uncovered Parking Space
Pool
Yes
R E S I V I E W
Mountains
Roof
Composition
Security Features
Carbon Mon Detector, Smoke Detector
Spa
No
Stories
2
Financial
H O A
No
Map
All map details are google-generated and can contain errors. Lot lines and building locations are fuzzy. See Official plat maps for more accurate information.
Community
- Address971 Petrified Forest Road Calistoga CA
- AreaCalistoga
- CityCalistoga
- CountyNapa
- Zip Code94515
Similar Listings Nearby
- 3900 Franz Valley Road
Santa Rosa, CA$3,185,000
4.75 miles away
- 2131 Foothill Boulevard
Calistoga, CA$2,999,000
0.25 miles away
- 5860 Sharp Road
Calistoga, CA$2,995,000
1.85 miles away
Copyright 2025, Bay Area Real Estate Information Services, Inc. All Rights Reserved. Listing courtesy of Arthur Goodrich at Sotheby’s International Realty
971 Petrified Forest Road
Calistoga, CA
LIGHTBOX-IMAGES




