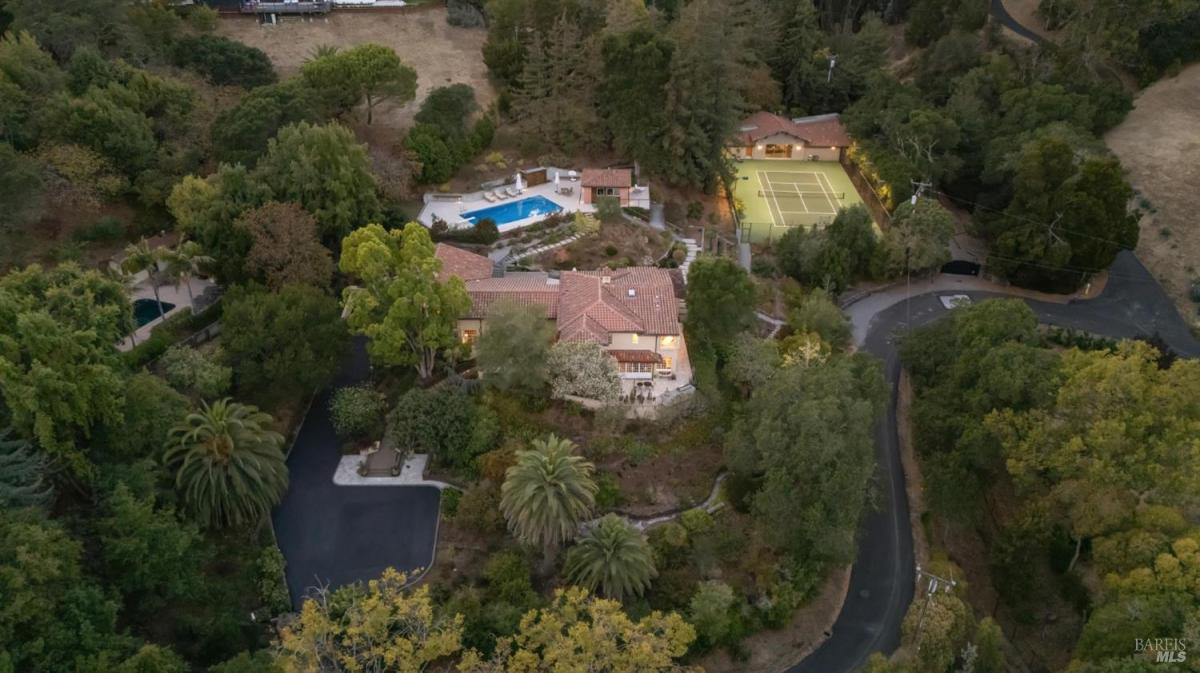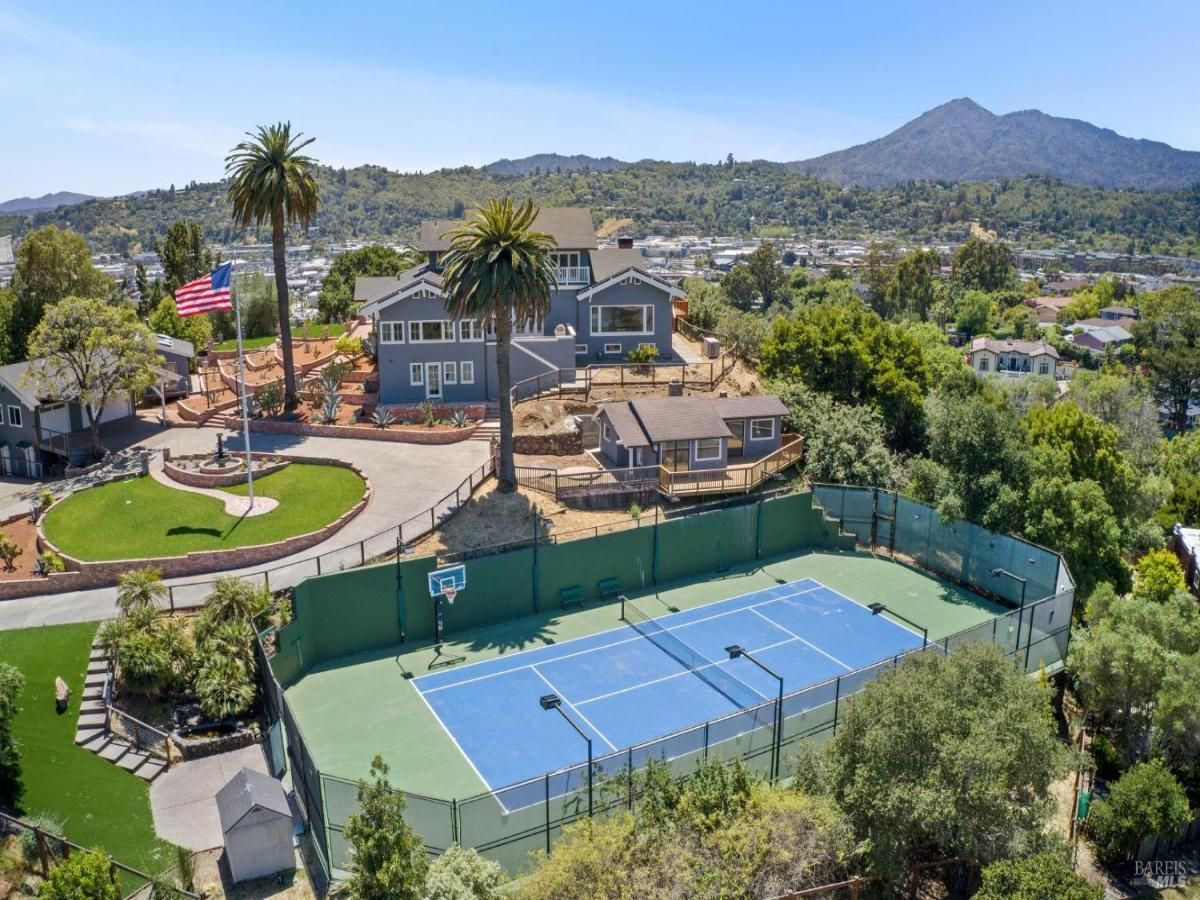120 Fairway Drive
San Rafael, CA, 94901
$8,299,000
5 Beds
7 Baths
8,206 SqFt
1.86 Acres
Ross style estate at half the price. Luxury Compound! 1st time on the market in 23 years, this 1937 Classic Mediterranean Estate, combines historic charm with architectural innovation.The main residence offers 5 bedrooms, 4.5 baths, a family room, office, and den. An architect-designed kitchen by Peter Gluck, principal of Gluck+ in New York, serves as the centerpiece of the home. Outfitted with Wolf and Miele appliances, dual refrigerators, a butler’s pantry, and 2 dishwashers, it is both striking and highly functional. Also designed by Peter Gluck, the dramatic 3,000+ sq. ft. studio/guest house is a space of light and possibility, with soaring ceilings, polished concrete floors, skylights, and its own wet bar and baths. It offers extraordinary flexibility as a creative studio, guest retreat, or professional workspace. The grounds have been reimagined by Assembly Design, whose vision created the ozone pool with its dedicated pool house, lighted tennis court, and gathering spaces. Surrounding landscapes were crafted by Bertotti Landscaping, integrating mature trees, fruit orchards, vegetable gardens, and diverse plantings that thrive within the property’s gentle microclimate. This private 1.86-acre estate is framed by two gated entrances, 3 garages, and beautifully composed gardens. It balances seclusion with convenience to shops.
Property Details
Price:
$8,299,000
MLS #:
325079589
Status:
Active
Beds:
5
Baths:
7
Type:
Single Family
Subtype:
Single Family Residence
Subdivision:
San Rafael Country Club
Neighborhood:
sanrafael
City:
San Rafael
State:
CA
Finished Sq Ft:
8,206
ZIP:
94901
Lot Size:
81,013 sqft / 1.86 acres (approx)
Year Built:
1937
Days on Market:
157
List Date:
Sep 8, 2025
Interior
# of Fireplaces
1
Accessibility Features
Parking
Appliances
Built- In Electric Oven, Built- In Gas Oven, Built- In Gas Range, Built- In Refrigerator, Dishwasher, Disposal, Double Oven, Free Standing Gas Range, Hood Over Range, Ice Maker, Insulated Water Heater, Microwave, Wine Refrigerator, See Remarks
Basement
Partial
Bath Features
Bidet, Double Sinks, Jack & Jill, Shower Stall(s), Split Bath, Stone, Tile, Tub
Cooling
Central
Fireplace Features
Living Room, Wood Burning
Flooring
Carpet, Stone, Tile, Wood
Full Bathrooms
5
Half Bathrooms
2
Heating
Central
Interior Features
Cathedral Ceiling, Formal Entry, Open Beam Ceiling, Storage Area(s), Wet Bar
Kitchen Features
Breakfast Area, Butlers Pantry, Island, Marble Counter, Pantry Cabinet, Pantry Closet
Laundry Features
Cabinets, Dryer Included, In Garage, Inside Room, Washer Included, Other
Levels
Two
Living Room Features
Cathedral/ Vaulted, Open Beam Ceiling, Sunken
Master Bedroom Features
Balcony, Closet, Sitting Area, Walk- In Closet, Walk- In Closet 2+
Exterior
Construction
Plaster, Stucco
Driveway/ Sidewalks
Gated, Gravel, Paved Driveway
Exterior Features
Balcony, Built- In Barbeque, Wet Bar
Fencing
Entry Gate, Fenced, Full, See Remarks
Foundation
Concrete
Lot Features
Auto Sprinkler F& R, Auto Sprinkler Front, Auto Sprinkler Rear, Garden, Landscape Front, Street Lights, See Remarks
Parking Features
Attached, Enclosed, Garage Door Opener, Interior Access, See Remarks
Pool
Yes
R E S I V I E W
Hills, Mountains
Roof
Tile
Security Features
Double Strapped Water Heater, Security Gate, Security System Owned, Security System Prewired, Smoke Detector
Stories
2
Financial
H O A
No
Map
All map details are google-generated and can contain errors. Lot lines and building locations are fuzzy. See Official plat maps for more accurate information.
Community
- Address120 Fairway Drive San Rafael CA
- AreaSan Rafael
- SubdivisionSan Rafael Country Club
- CitySan Rafael
- CountyMarin
- Zip Code94901
Similar Listings Nearby
- 1 Highland Avenue
San Rafael, CA$6,995,000
0.48 miles away
Copyright 2026, Bay Area Real Estate Information Services, Inc. All Rights Reserved. Listing courtesy of Toni Abruzzo-Ramirez at Golden Gate Sotheby’s International Realty
120 Fairway Drive
San Rafael, CA
LIGHTBOX-IMAGES


