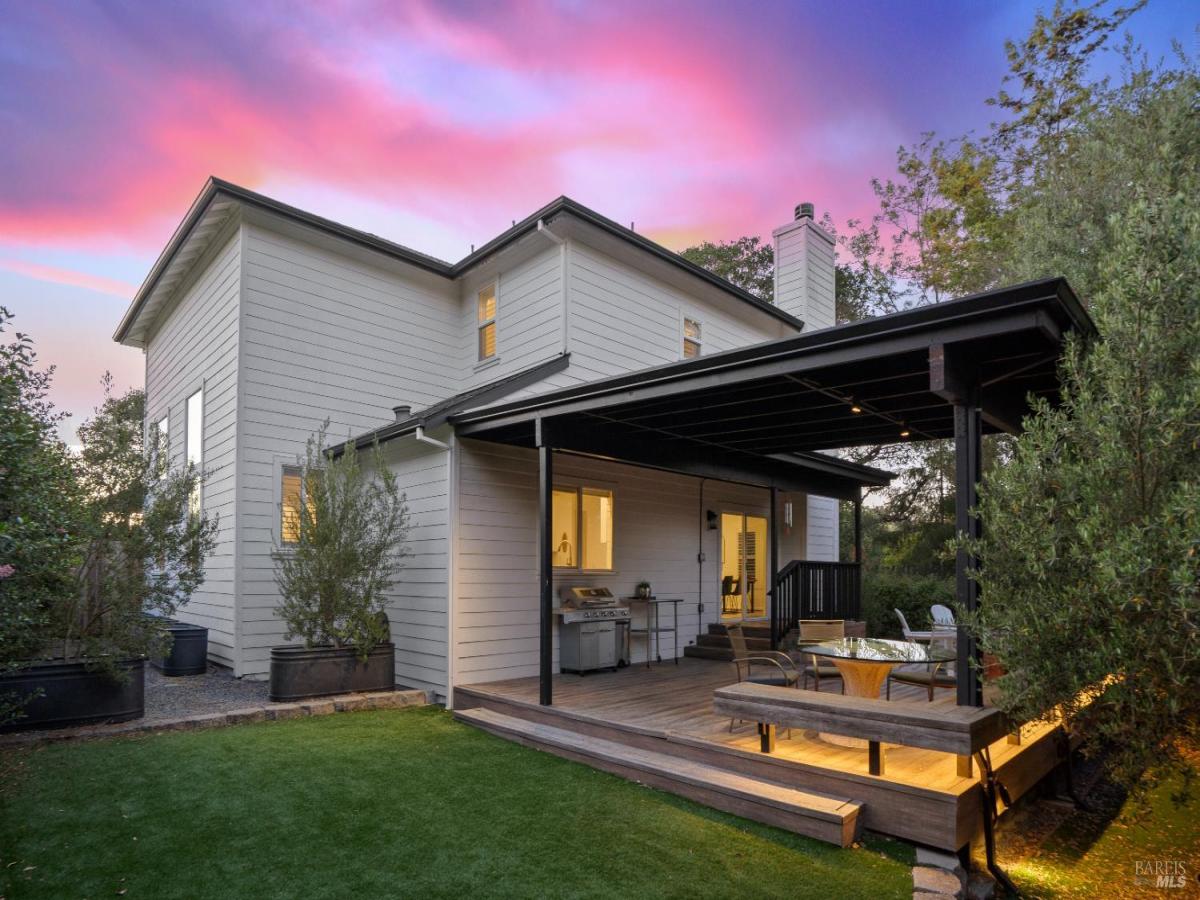, ,
$950,000
3 Beds
3 Baths
1,881 SqFt
0.14 Acres
Beautiful 3 bedroom 2.5 bath Eastside Petaluma home situated in the middle of the block and nearby Wiseman Park and trail systems. All bedrooms are upstairs with ample room remaining for Living, Dining, Family and Laundry rooms on main level. Engineered laminate flooring throughout the home and vaulted ceilings in living & dining rooms. Spacious lot and back yard provide room to spare.
Property Details
Price:
$950,000
MLS #:
325073611
Status:
Active
Beds:
3
Baths:
3
Address:
Type:
Single Family
Subtype:
Single Family Residence
Neighborhood:
petalumaeast
City:
Petaluma
State:
CA
Finished Sq Ft:
1,881
ZIP:
94954
Lot Size:
6,177 sqft / 0.14 acres (approx)
Year Built:
1988
Days on Market:
1
List Date:
Aug 25, 2025
Interior
# of Fireplaces
1
Appliances
Dishwasher, Disposal, Free Standing Gas Oven, Free Standing Gas Range, Free Standing Refrigerator, Gas Plumbed, Microwave
Bath Features
Double Sinks
Cooling
None
Fireplace Features
Brick, Family Room, Outside, Wood Burning
Flooring
Laminate, Simulated Wood
Full Bathrooms
2
Half Bathrooms
1
Heating
Central, Fireplace(s), Gas
Kitchen Features
Breakfast Area, Breakfast Room, Tile Counter
Laundry Features
Dryer Included, Inside Area, Laundry Closet
Levels
Two
Living Room Features
Cathedral/ Vaulted
Exterior
Construction
Other
Driveway/ Sidewalks
Paved Driveway, Paved Sidewalk
Fencing
Fenced, Wood
Foundation
Concrete Perimeter
Lot Features
Auto Sprinkler Front, Landscape Back
Parking Features
Attached, Garage Door Opener, Garage Facing Front
Pool
No
R E S I V I E W
Hills
Roof
Cement, Tile
Security Features
Carbon Mon Detector, Double Strapped Water Heater, Smoke Detector
Stories
2
Financial
H O A
No
Map
All map details are google-generated and can contain errors. Lot lines and building locations are fuzzy. See Official plat maps for more accurate information.
Community
Similar Listings Nearby
- 1903 Falcon Ridge Drive
Petaluma, CA$1,225,000
0.63 miles away
- 120 Eichten Lane
Penngrove, CA$1,200,000
4.90 miles away
- 1694 Southridge Drive
Petaluma, CA$1,170,000
1.12 miles away
Copyright 2025, Bay Area Real Estate Information Services, Inc. All Rights Reserved. Listing courtesy of Eric Frost at Century 21 Epic
,
LIGHTBOX-IMAGES




