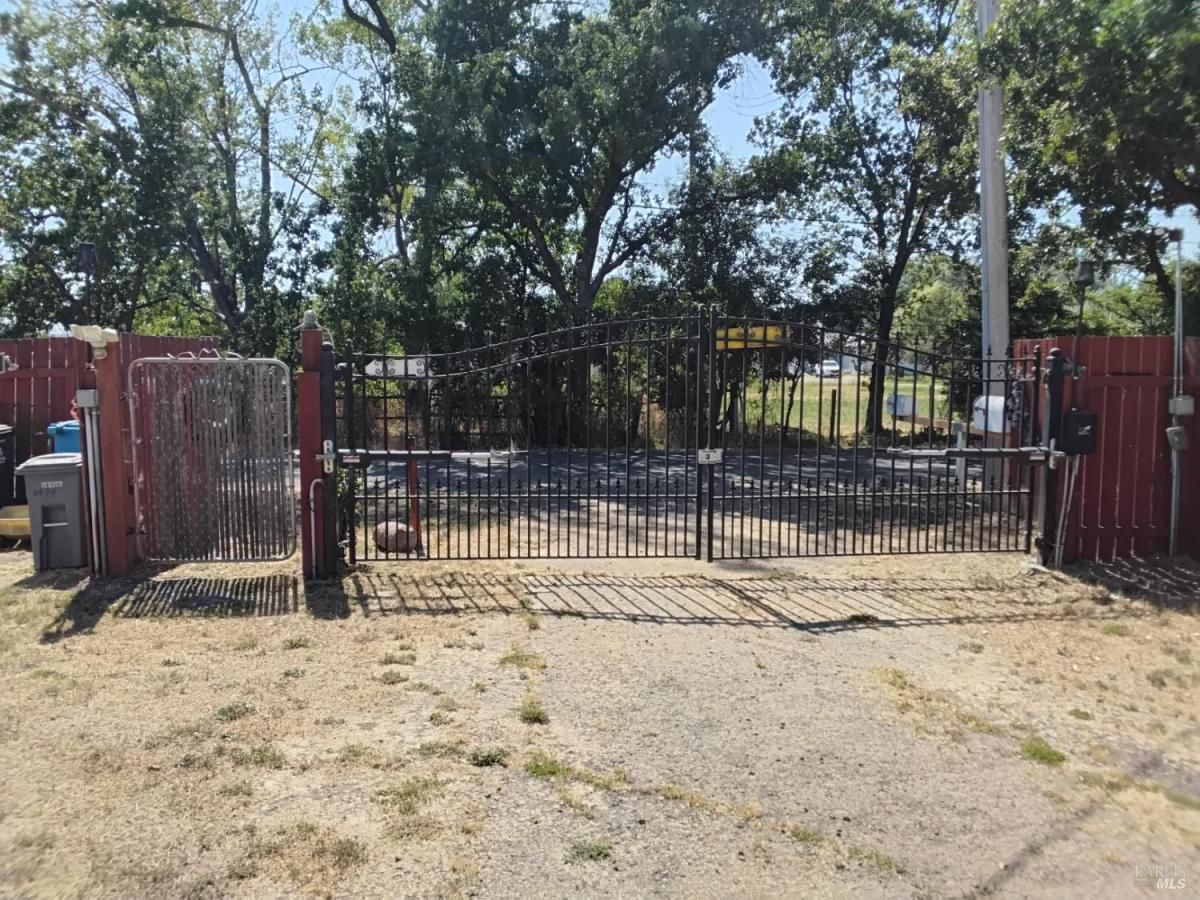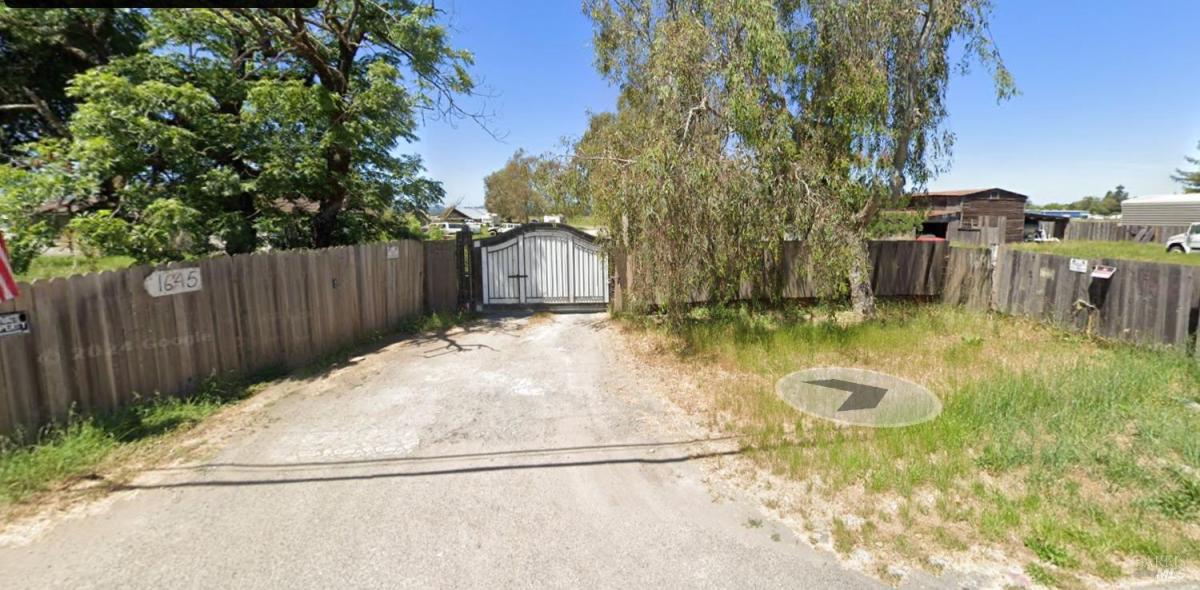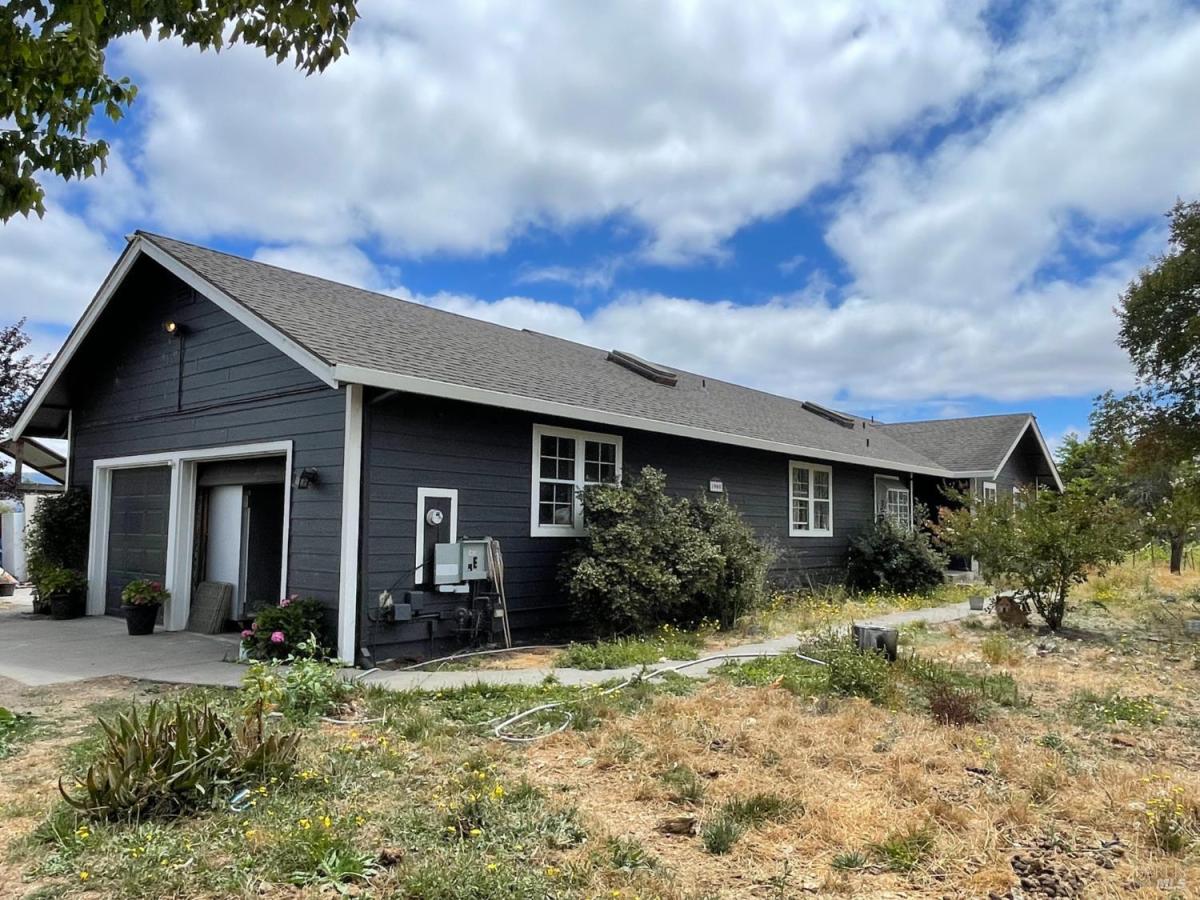, ,
$1,095,000
5 Beds
3 Baths
2,633 SqFt
0.33 Acres
Nestled on 1/3 acre. Perfect for multiple living-space needs with private, downstairs suite featuring separate living room, kitchenette, bedroom and full bath all with it’s own entrance. Blending high-end finishes with eco-conscious living, this stylish home will become your private paradise. The modern living room opens up to a large dining room. The stunning kitchen was finished in 2023, featuring luxury appliances, porcelain tile, gloss acrylic cabinets and gorgeous quartzite countertops. Too many highlights to mention include luxury Acacia hardwood upstairs, smart home lighting, three mini-split systems for heat/air, 6KW Solar with Tesla power wall and Tesla charger. Upstairs is a grand primary with on-suite, and three generously sized additional bedrooms and home office. The park-like backyard backs to serene open space and featuring a nationally recognized sustainable garden & wildlife. Lush & mature landscaping with oak and redwood trees, sustainable gardens, fruit trees, koi pond & relaxing spa. Entertain effortlessly with BBQ area, horseshoe pits, corn hole area & charming pergola. Located near wine country’s 18-hole Foxtail Golf Club. Exceptional property truly has it all.
Property Details
Price:
$1,095,000
MLS #:
325052621
Status:
Active
Beds:
5
Baths:
3
Address:
Type:
Single Family
Subtype:
Single Family Residence
Neighborhood:
cotatirohnertpark
City:
Rohnert Park
State:
CA
Finished Sq Ft:
2,633
ZIP:
94928
Lot Size:
14,235 sqft / 0.33 acres (approx)
Year Built:
1978
Days on Market:
69
List Date:
Jun 18, 2025
Interior
# of Fireplaces
1
Appliances
Free Standing Electric Range, Free Standing Gas Oven, Free Standing Refrigerator, Hood Over Range
Bath Features
Tub w/ Shower Over
Cooling
Multi Zone
Fireplace Features
Insert
Flooring
Laminate, Tile, Wood
Full Bathrooms
3
Heating
Multi Zone
Interior Features
Cathedral Ceiling, Formal Entry
Kitchen Features
Other Counter
Laundry Features
Dryer Included, In Garage, Washer Included
Levels
Two
Master Bedroom Features
Balcony, Sitting Area, Walk- In Closet
Exterior
Exterior Features
Balcony
Fencing
Partial
Lot Features
Garden, Landscape Back, Landscape Front, Shape Regular
Parking Features
Attached, Garage Facing Front, R V Possible
Pool
No
R E S I V I E W
Mountains, Pasture
Security Features
Carbon Mon Detector, Double Strapped Water Heater, Smoke Detector, Video System
Spa
Yes
Stories
2
Financial
H O A
No
Map
All map details are google-generated and can contain errors. Lot lines and building locations are fuzzy. See Official plat maps for more accurate information.
Community
Similar Listings Nearby
- 4474 Sunland Avenue
Santa Rosa, CA$1,395,000
2.77 miles away
- 1645 S Wright Road
Santa Rosa, CA$1,375,000
4.56 miles away
- 3980 Stony Point Road
Santa Rosa, CA$1,350,000
2.40 miles away
Copyright 2025, Bay Area Real Estate Information Services, Inc. All Rights Reserved. Listing courtesy of Katie Taylor at Keller Williams Realty
,
LIGHTBOX-IMAGES




