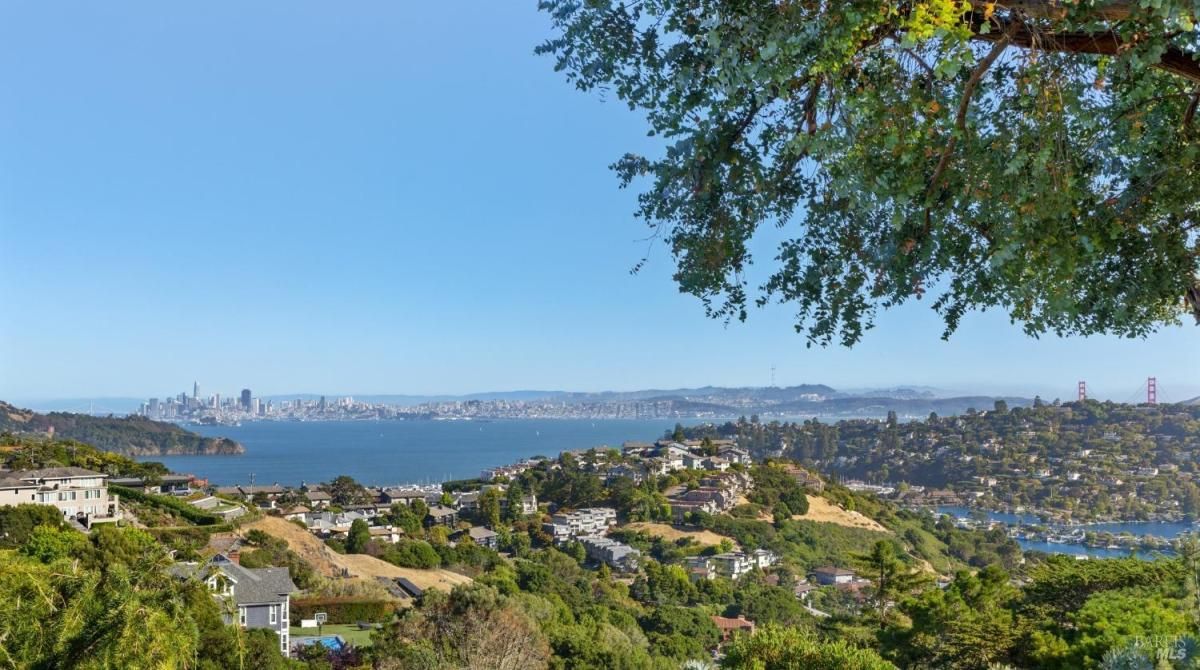544 Silverado Drive
Tiburon, CA, 94920
$4,750,000
5 Beds
5 Baths
3,850 SqFt
0.24 Acres
NEW Price Improvement! This beautifully remodeled and expanded home in coveted Reed Heights offers the perfect California lifestyle with its seamless blend of indoor/outdoor living spaces. Enjoy the open concept floor plan complimented by five sets of French doors inviting the outdoors in. The east coast influenced design creates a warm & inviting atmosphere with a sense of the surrounding environment & sweeping water views.The spacious foyer with 15’ceilings, travertine tile floor and lovely wainscoting detail welcomes you as you enter this stylish and comfortable vibe home. The living room w/gleaming wood floors, open beam ceilings and walls of windows, leads to the wrap-around deck, sun-drenched yard & Connecticut blue stone patio equipped with a custom-built stone Rumford fireplace for amazing outdoor entertaining. The chef’s kitchen includes stainless steel appliances, a Thermador oven, Sub-Zero fridge & 146 bottle wine cooler, and oversized granite island with prep sink – ideal for gatherings. The main level offers 3 spacious bedrooms including an optional primary suite. The upper level offers a curved staircase to a large landing or cozy nook, guest en-suite, and primary suite w/vaulted ceilings & private deck w/views. Del Mar School & Blackies Pasture just blocks away.
Property Details
Price:
$4,750,000
MLS #:
325029894
Status:
Active
Beds:
5
Baths:
5
Address:
544 Silverado Drive
Type:
Single Family
Subtype:
Single Family Residence
Neighborhood:
tiburon
City:
Tiburon
State:
CA
Finished Sq Ft:
3,850
ZIP:
94920
Lot Size:
10,241 sqft / 0.24 acres (approx)
Year Built:
1952
Days on Market:
57
List Date:
Apr 5, 2025
Interior
# of Fireplaces
2
Appliances
Dishwasher, Free Standing Electric Range, Free Standing Gas Range, Gas Water Heater, Hood Over Range, Microwave, Tankless Water Heater, Wine Refrigerator
Basement
Full
Bath Features
Stone, Tile, Tub, Tub w/ Shower Over
Cooling
None
Family Room Features
Deck Attached, Great Room, Open Beam Ceiling
Fireplace Features
Family Room, Gas Starter, Living Room
Flooring
Carpet, Tile, Wood
Full Bathrooms
3
Half Bathrooms
2
Heating
Central, Radiant, Radiant Floor
Interior Features
Formal Entry, Open Beam Ceiling, Skylight(s), Storage Area(s)
Kitchen Features
Granite Counter, Island, Island w/ Sink, Kitchen/ Family Combo
Laundry Features
Dryer Included, Gas Hook- Up, Inside Room, Washer Included
Levels
Two
Living Room Features
Deck Attached, Open Beam Ceiling, View
Master Bedroom Features
Balcony, Sitting Area, Walk- In Closet 2+
Exterior
Construction
Floor Insulation, Redwood Siding, Wall Insulation, Wood
Driveway/ Sidewalks
Paved Driveway
Exterior Features
Fireplace
Fencing
Fenced, Partial, Wood
Foundation
Concrete Perimeter
Lot Features
Cul- De- Sac, Dead End, Landscape Misc, Low Maintenance
Parking Features
Attached, Guest Parking Available
Pool
No
R E S I V I E W
Bay, Hills, Mt Tamalpais, Panoramic, Water
Roof
Composition, Flat
Security Features
Security System Owned, Smoke Detector
Spa
No
Stories
2
Financial
Energy Efficient
Appliances, Water Heater
H O A
No
Map
All map details are google-generated and can contain errors. Lot lines and building locations are fuzzy. See Official plat maps for more accurate information.
Community
- Address544 Silverado Drive Tiburon CA
- AreaTiburon
- CityTiburon
- CountyMarin
- Zip Code94920
Similar Listings Nearby
- 409 Montford Avenue
Mill Valley, CA$6,150,000
3.45 miles away
- 21 Tara Hill Road
Tiburon, CA$5,995,000
1.38 miles away
- 100 Rolling Hills Road
Tiburon, CA$5,977,000
1.23 miles away
Copyright 2025, Bay Area Real Estate Information Services, Inc. All Rights Reserved. Listing courtesy of Mary Edwards at Coldwell Banker Realty
544 Silverado Drive
Tiburon, CA
LIGHTBOX-IMAGES




