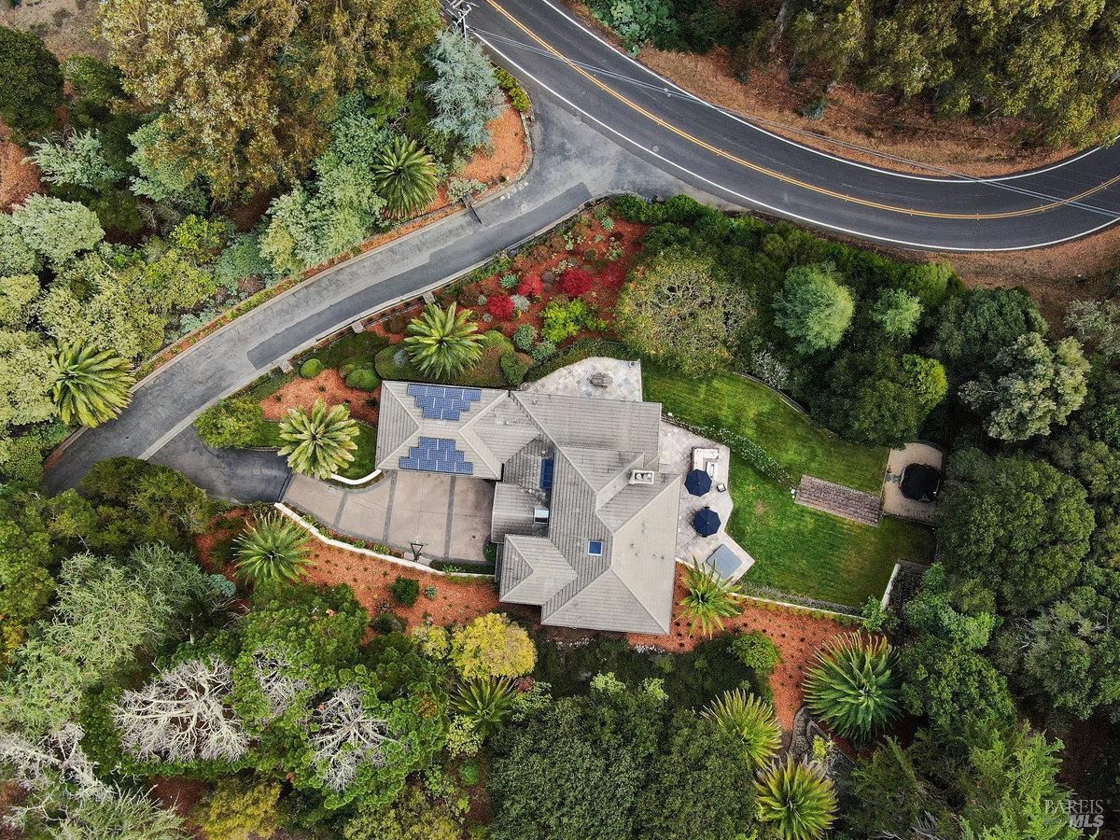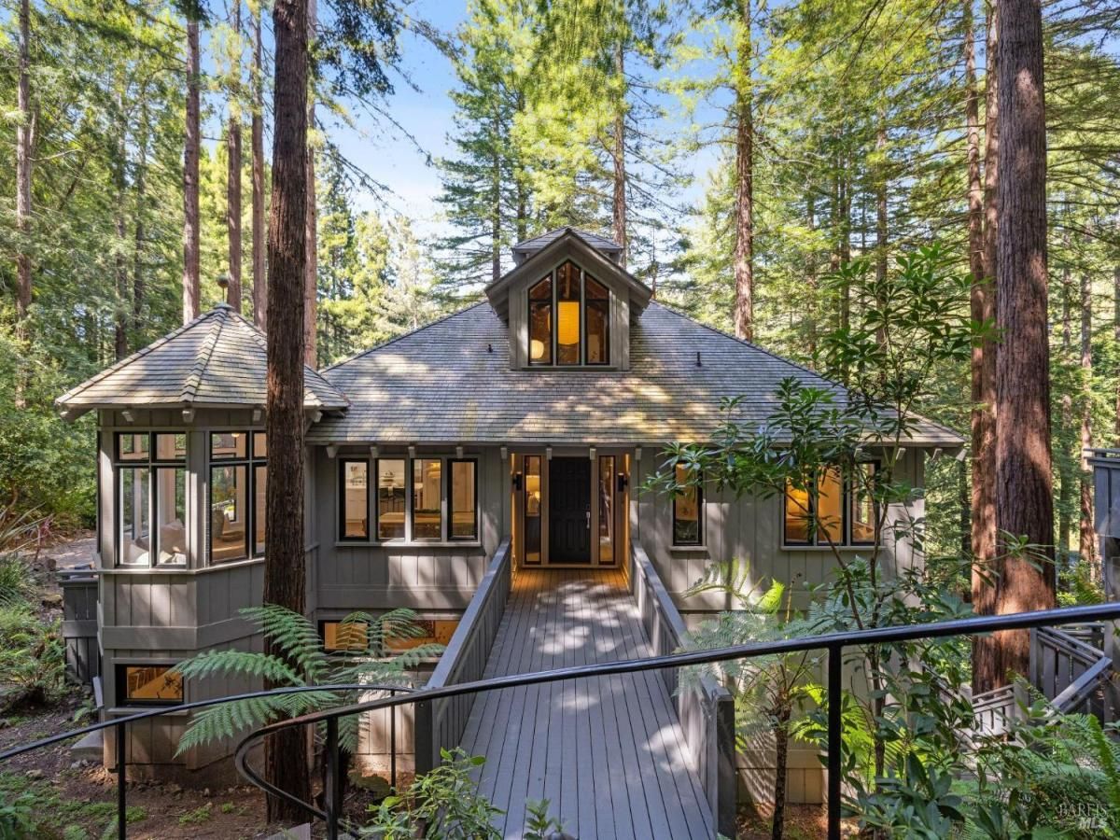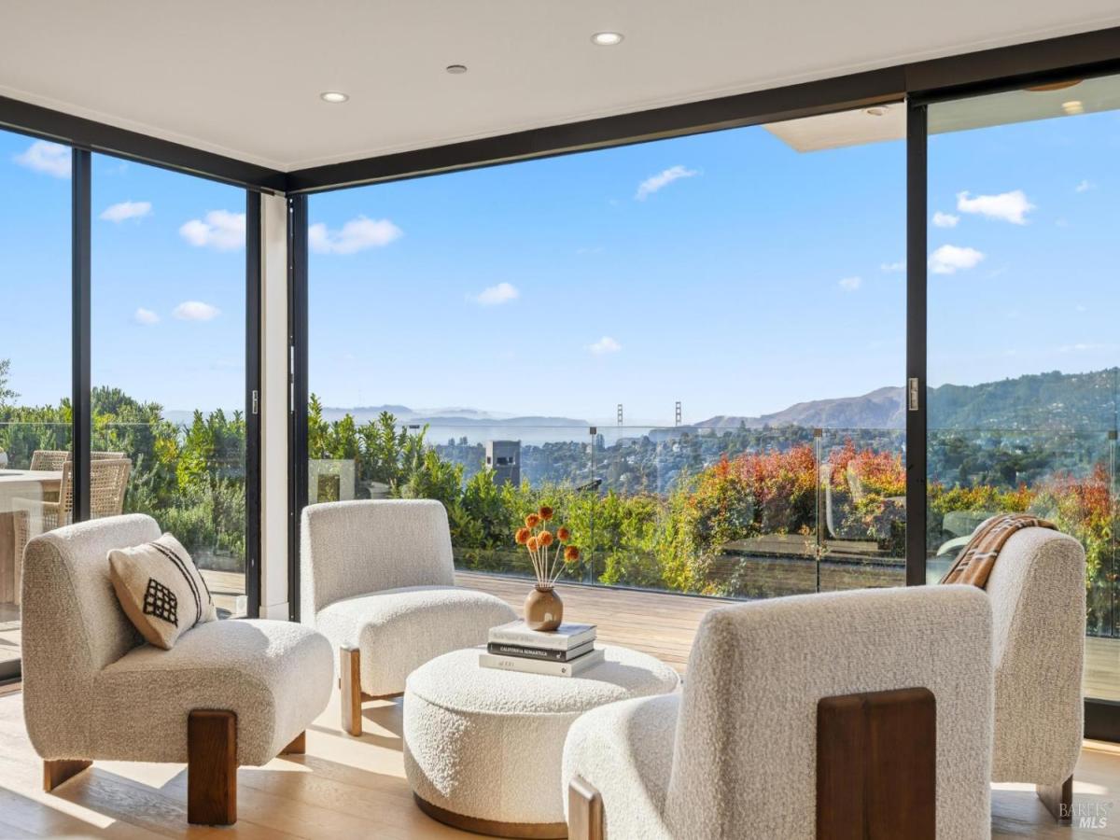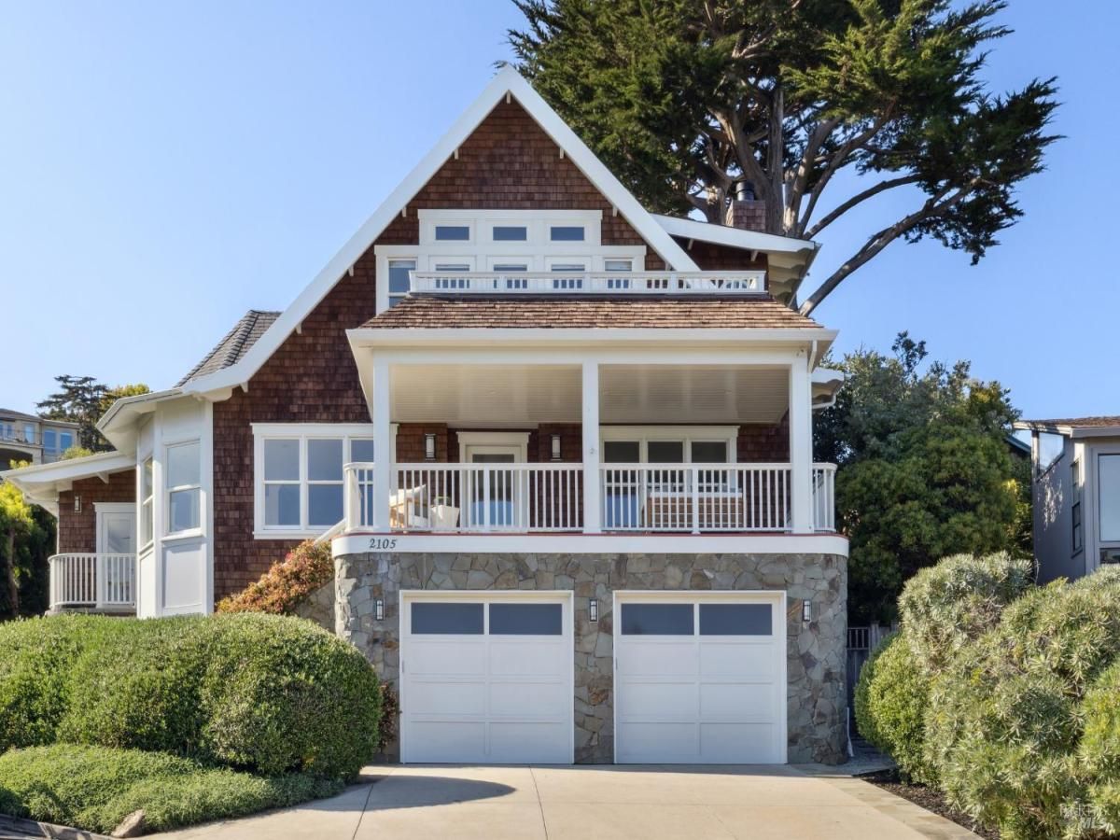4505 Paradise Drive
Tiburon, CA, 94920
$5,350,000
5 Beds
4 Baths
4,555 SqFt
1.34 Acres
Welcome to this coastal inspired and designer remodeled residence offering a thoughtful floor-plan with a rare-combination of privacy, water views and exceptional indoor-outdoor spaces. Spanning 3-levels, the heart of the home is a Chef’s eat-in kitchen with SubZero refrigerator, Wolf gas cooktop and Quartz countertops. The adjacent light-filled Great Room enjoys serene water views and is outfitted with custom built-in cabinetry and a fireplace. Both the Great Room and Living Room offer direct access onto the large grassy, flat yard outfitted with an outdoor kitchen, hot tub and mature landscaping. Formal dining and living rooms complete this floor along with a full bath and bedroom which could also serve as a private home office. On the upper level, the spacious primary suite offers a private covered patio, beautiful water views, a walk-in closet and updated spa-like bath. Two additional light and bright bedrooms with a shared bath are also located on the same floor. The lower level of the home offers a large media room with a kitchen and custom built-in cabinetry. A dedicated home gym and guest suite make this a perfect flex space. Sited on more than 1.25+ acres, this home is located in the desirable Tiburon School District with easy access to shopping and Highway 101
Property Details
Price:
$5,350,000
MLS #:
325094135
Status:
Active
Beds:
5
Baths:
4
Address:
4505 Paradise Drive
Type:
Single Family
Subtype:
Single Family Residence
Neighborhood:
tiburon
City:
Tiburon
State:
CA
Finished Sq Ft:
4,555
ZIP:
94920
Lot Size:
58,553 sqft / 1.34 acres (approx)
Year Built:
2000
Days on Market:
6
List Date:
Oct 25, 2025
Interior
# of Fireplaces
2
Appliances
Built- In Refrigerator, Dishwasher, Disposal, Double Oven, Gas Cook Top, Gas Water Heater, Ice Maker, Microwave
Bath Features
Low- Flow Toilet(s), Quartz, Tile, Tub w/ Shower Over, Window
Cooling
Central, Multi Units, Multi Zone
Electric
220 Volts
Family Room Features
Cathedral/ Vaulted, Great Room, View
Fireplace Features
Family Room, Gas Log, Living Room
Flooring
Carpet, Stone, Wood
Full Bathrooms
4
Heating
Central, Gas, Multi Zone
Interior Features
Cathedral Ceiling, Formal Entry, Storage Area(s)
Kitchen Features
Breakfast Area, Kitchen/ Family Combo, Pantry Closet, Quartz Counter
Laundry Features
Dryer Included, Inside Room, Washer Included
Levels
Three Or More
Living Room Features
Cathedral/ Vaulted, View
Master Bedroom Features
Balcony, Sitting Area, Walk- In Closet
Exterior
Construction
Stucco
Driveway/ Sidewalks
Gated, Paved Driveway
Exterior Features
Balcony, Kitchen
Fencing
Back Yard, Entry Gate, Full, Wire, Wood
Foundation
Concrete Perimeter
Lot Features
Auto Sprinkler F& R, Garden, Landscape Back, Landscape Front, Private, Secluded
Parking Features
Attached, Garage Door Opener, Guest Parking Available, Interior Access, Side-by- Side
Pool
No
R E S I V I E W
Bay, Garden/ Greenbelt, Water
Roof
Tile
Security Features
Carbon Mon Detector, Fire Extinguisher, Security Fence, Security Gate, Security System Leased, Smoke Detector
Stories
3
Financial
Energy Efficient
Appliances, Lighting, Thermostat
H O A
No
Map
All map details are google-generated and can contain errors. Lot lines and building locations are fuzzy. See Official plat maps for more accurate information.
Community
- Address4505 Paradise Drive Tiburon CA
- AreaTiburon
- CityTiburon
- CountyMarin
- Zip Code94920
Similar Listings Nearby
- 28 Marsh Drive
Mill Valley, CA$6,495,000
4.23 miles away
- 2 Audrey Court
Tiburon, CA$6,395,000
1.97 miles away
- 2105 Mar East Street
Tiburon, CA$5,998,000
2.87 miles away
Copyright 2025, Bay Area Real Estate Information Services, Inc. All Rights Reserved. Listing courtesy of Missy Zech Stacy Achuck at Compass
4505 Paradise Drive
Tiburon, CA
LIGHTBOX-IMAGES




