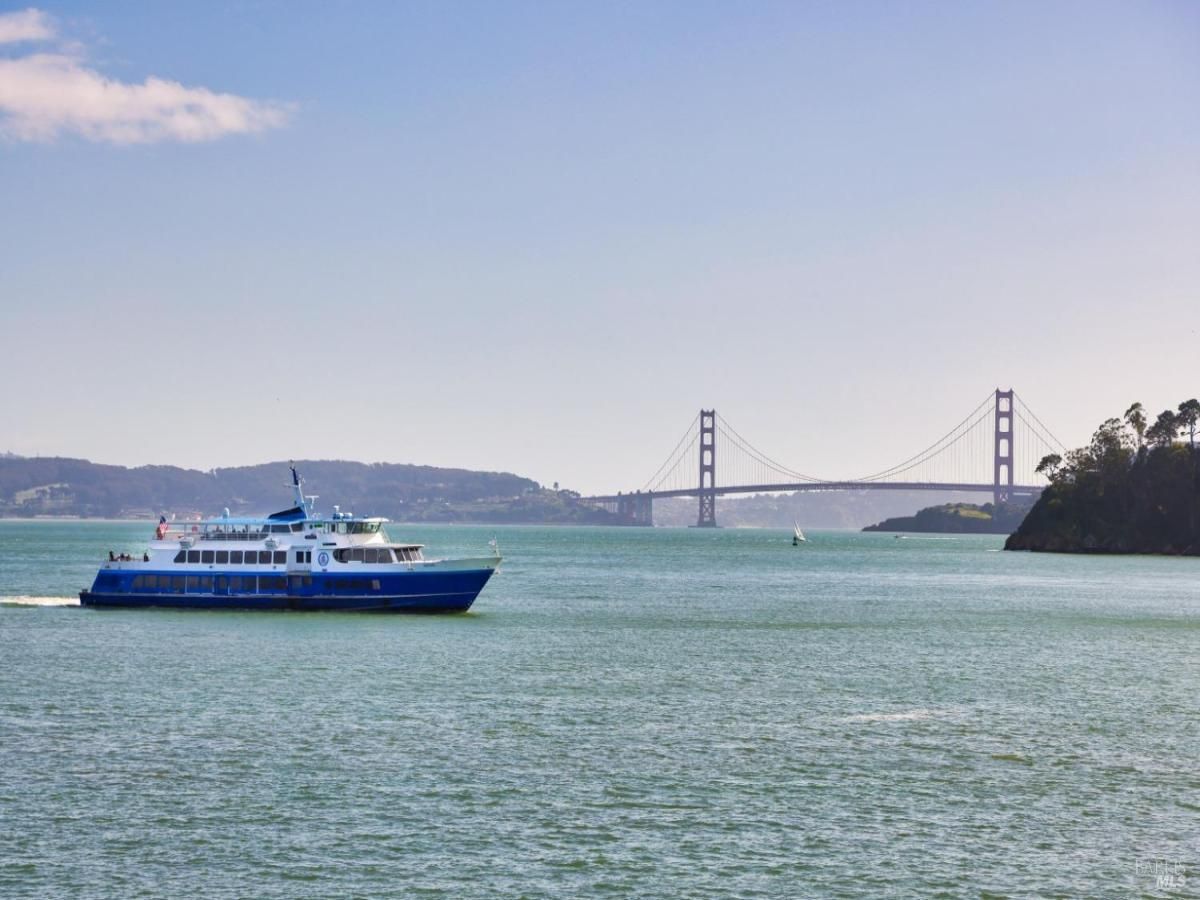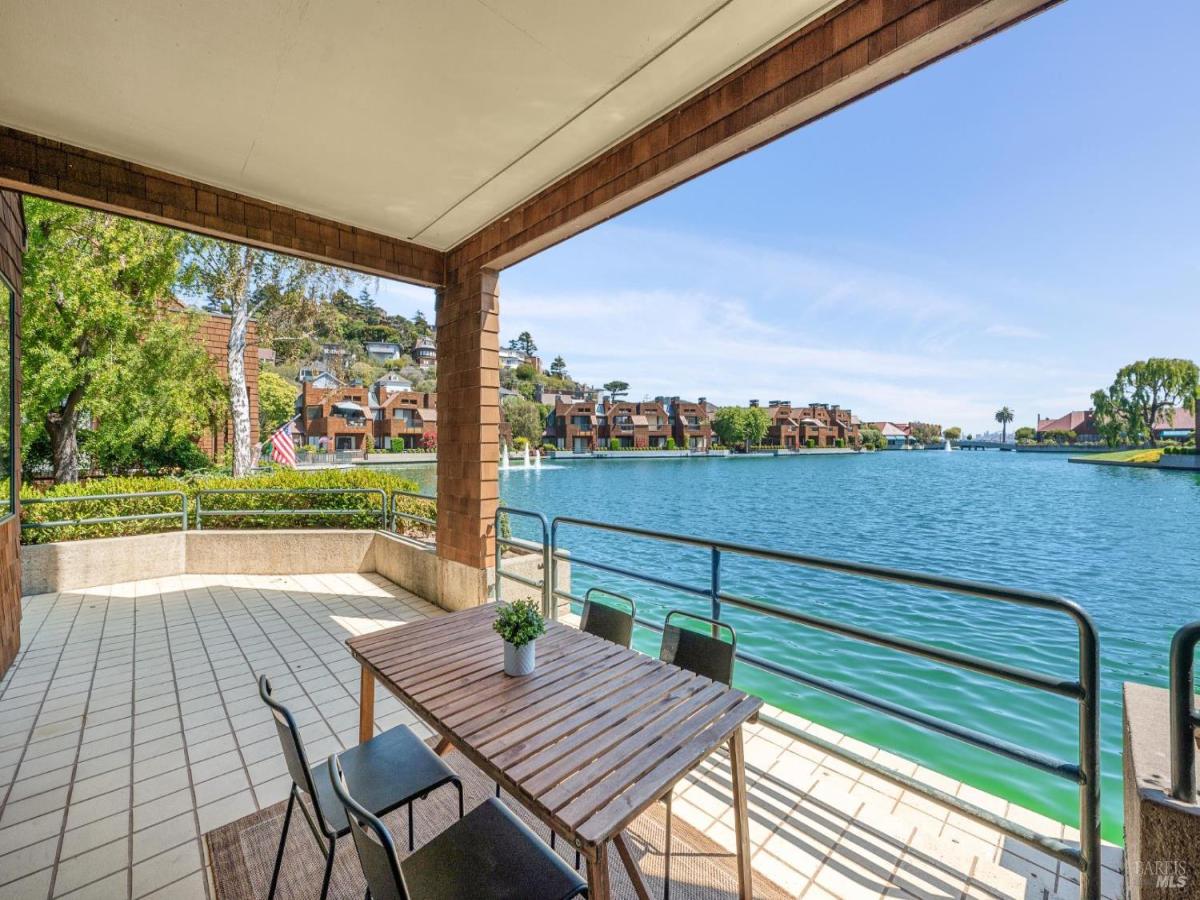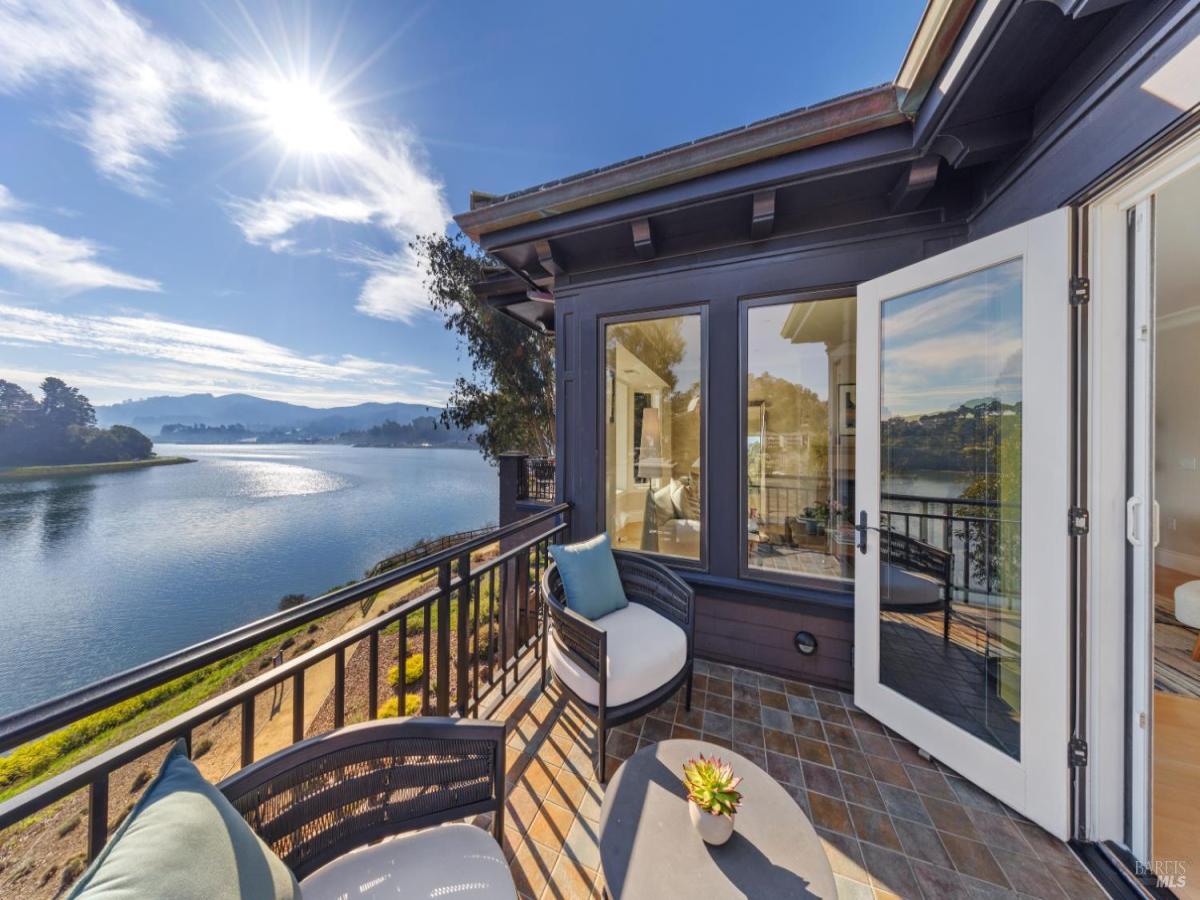403 Paradise Drive
Tiburon, CA, 94920
$3,177,000
3 Beds
3 Baths
2,350 SqFt
0.04 Acres
Located in the sought-after Point Tiburon Bayside development, this luxury townhome is perfectly appointed for an easy lifestyle, offering a great layout, comfortable living spaces, and breathtaking views of the Golden Gate Bridge, San Francisco, the bay, and Belvedere Island. The thoughtfully designed living/dining room features built-in cabinetry, a wood-burning fireplace, and glass doors opening to the deck with sweeping views. The light and bright kitchen features hardwood floors, granite countertops, custom cabinetry, a built-in desk, a peninsula with counter seating, picturesque views of the scenic backdrop, and high-end appliances. Adjacent to the kitchen, the inviting family room features recessed lighting, a wood-burning fireplace, crown molding, and sliding doors opening to a private deck. A stylish wet bar provides for easy entertaining. A staircase with a skylight above ascends to the upper level, featuring the primary suite, two bedrooms, a full bath, and a laundry closet. The spacious primary suite offers stunning views of the Golden Gate Bridge and features hardwood floors, a fireplace, a large walk-in closet, a private balcony, and a bathroom with a stall shower and a soaking tub. Shared detached garage and 1 dedicated uncovered parking spot.
Property Details
Price:
$3,177,000
MLS #:
325030542
Status:
Active
Beds:
3
Baths:
3
Address:
403 Paradise Drive
Type:
Condo
Subtype:
Condominium
Neighborhood:
tiburon
City:
Tiburon
State:
CA
Finished Sq Ft:
2,350
ZIP:
94920
Lot Size:
1,751 sqft / 0.04 acres (approx)
Year Built:
1985
Days on Market:
309
List Date:
Apr 9, 2025
Interior
# of Fireplaces
3
Appliances
Built- In Gas Oven, Built- In Refrigerator, Dishwasher, Disposal, Gas Cook Top, Microwave
Bath Features
Low- Flow Toilet(s), Skylight/ Solar Tube, Tile, Tub w/ Shower Over
Cooling
Ceiling Fan(s)
Family Room Features
Deck Attached
Fireplace Features
Family Room, Living Room, Primary Bedroom, Wood Burning
Flooring
Carpet, Tile, Wood
Full Bathrooms
2
Half Bathrooms
1
Heating
Central
Interior Features
Wet Bar
Kitchen Features
Granite Counter, Kitchen/ Family Combo
Laundry Features
Laundry Closet, Washer/ Dryer Stacked Included
Levels
Two
Living Room Features
Deck Attached, View
Master Bedroom Features
Balcony, Walk- In Closet
Exterior
Exterior Features
Balcony
Lot Features
Other
Parking Features
Detached, Garage Door Opener, Guest Parking Available
Pool
Yes
R E S I V I E W
Bay, Bridges, City, City Lights, Golden Gate Bridge, Marina, Ocean, San Francisco, Water
Security Features
Carbon Mon Detector, Smoke Detector
Spa
Yes
Stories
2
Financial
H O A
Yes
HOA Fee
$1,780
HOA Frequency
Monthly
Map
All map details are google-generated and can contain errors. Lot lines and building locations are fuzzy. See Official plat maps for more accurate information.
Community
- Address403 Paradise Drive Tiburon CA
- AreaTiburon
- CityTiburon
- CountyMarin
- Zip Code94920
Similar Listings Nearby
- 24 Lagoon Vista
Tiburon, CA$2,600,000
0.32 miles away
- 87 De Silva Island Drive
Mill Valley, CA$2,295,000
3.54 miles away
Copyright 2026, Bay Area Real Estate Information Services, Inc. All Rights Reserved. Listing courtesy of Shana Rohde-Lynch at Compass
403 Paradise Drive
Tiburon, CA
LIGHTBOX-IMAGES



