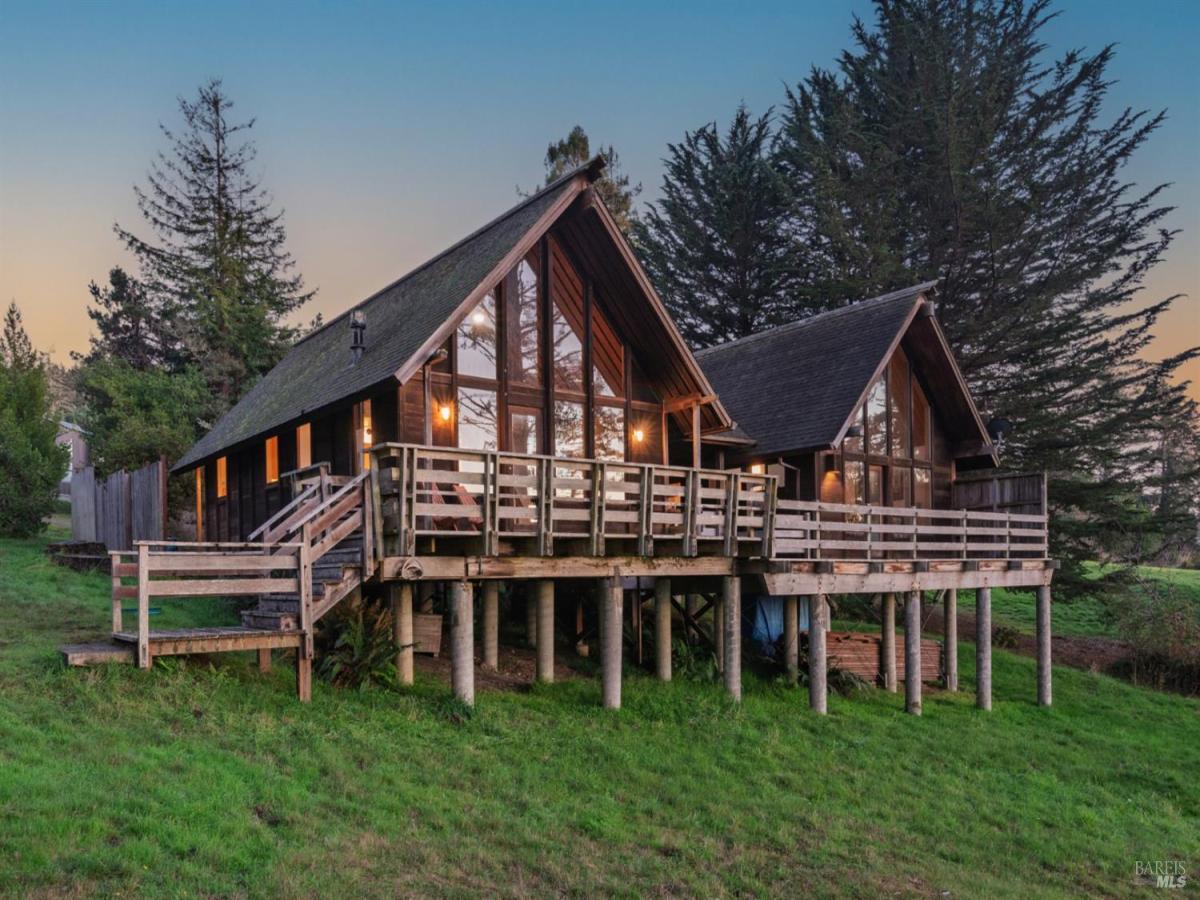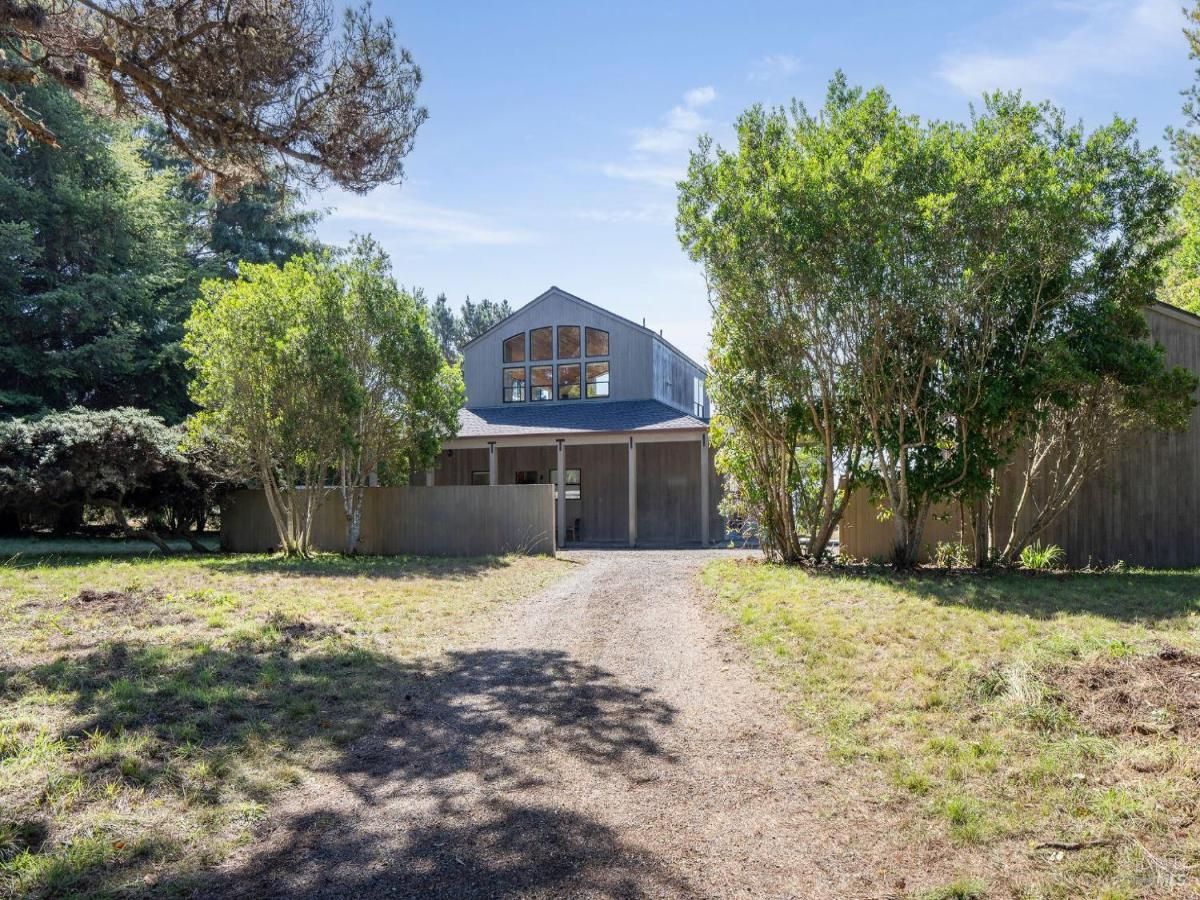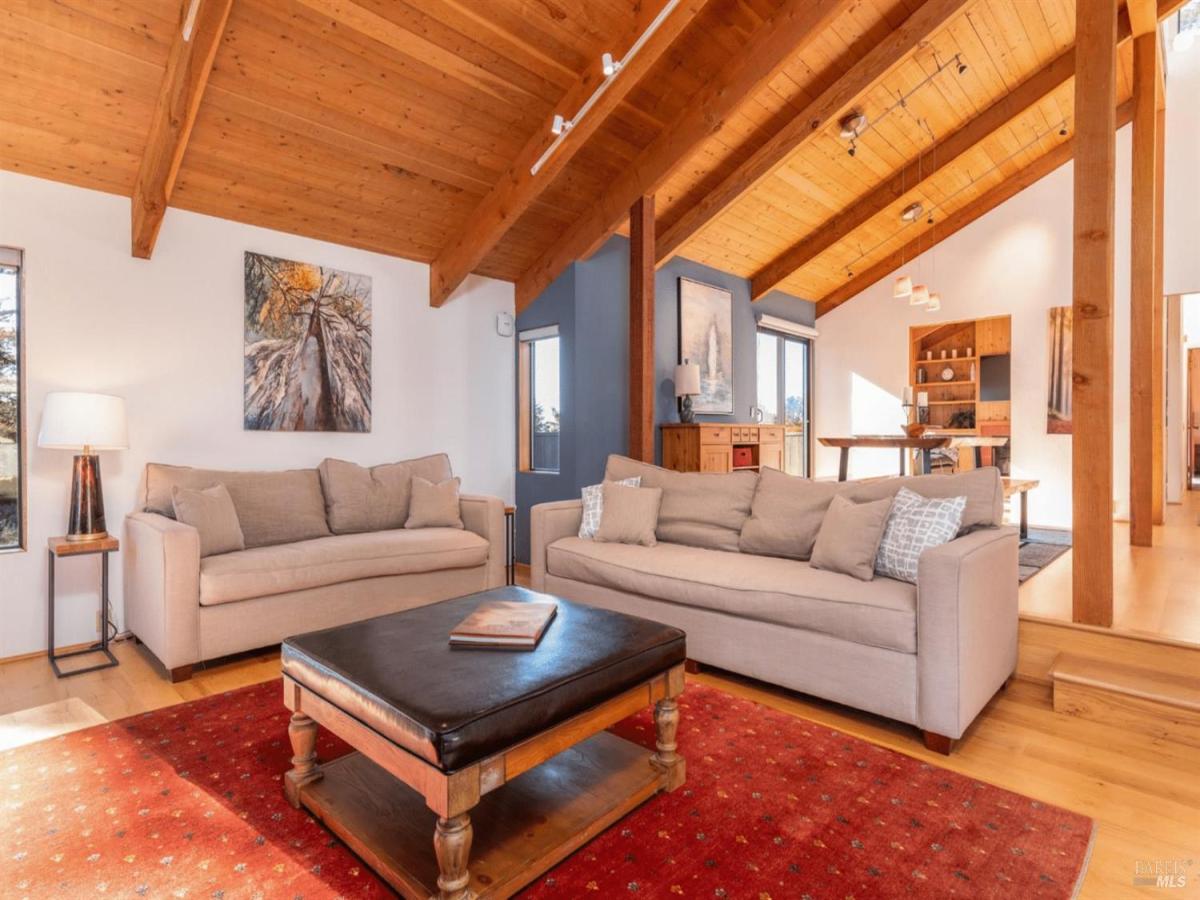35402 Fly Cloud Road
The Sea Ranch, CA, 95497
$1,100,000
2 Beds
2 Baths
2,180 SqFt
0.94 Acres
This craftsman-chalet style, south-end Sea Ranch home exudes charm with a touch of Japanese influence. Featuring beautiful Redwood interior and exterior siding, extensive decking, Oak wood flooring and walls of glass framing panoramic ocean and nature views. The thoughtfully designed layout includes two separate living spaces connected by a covered breezeway. The original structure, designed by Henrik Bull and built in 1967, features a living room with Jotul gas fireplace, sunny dining room overlooking a private garden space, a galley kitchen, full bath and loft/flex space. The second structure, added in 1992, features a main bedroom, full bath, dry sauna, walk-in closet, office area, wet bar, upstairs loft bedroom and central heating. Elegant Caldwell interior doors sourced from San Francisco, as well as many built-ins, add to the charm. Located minutes to trails, beaches, recreation centers and the Sea Ranch Airstrip. Whether you’re welcoming family or long-term guests, everyone enjoys comfort and privacy. Reimagine a new garage area into a studio, workshop, or creative space..the possibilities are endless! Ideal for full-time, vacation home, or short-term rental.
Property Details
Price:
$1,100,000
MLS #:
325098016
Status:
Active
Beds:
2
Baths:
2
Address:
35402 Fly Cloud Road
Type:
Single Family
Subtype:
Single Family Residence
Subdivision:
TSRA
Neighborhood:
searanch
City:
The Sea Ranch
State:
CA
Finished Sq Ft:
2,180
ZIP:
95497
Lot Size:
41,147 sqft / 0.94 acres (approx)
Year Built:
1967
Days on Market:
71
List Date:
Nov 24, 2025
Interior
# of Fireplaces
1
Appliances
Dishwasher, Free Standing Electric Oven, Free Standing Gas Oven, Free Standing Gas Range, Free Standing Refrigerator, Gas Water Heater, Hood Over Range, Microwave
Bath Features
Shower Stall(s), Tile, Window
Cooling
Ceiling Fan(s)
Family Room Features
Deck Attached, Great Room, View
Fireplace Features
Free Standing, Gas Log, Living Room
Flooring
Cork, Tile, Wood
Full Bathrooms
2
Heating
Central, Fireplace(s), Propane
Interior Features
Cathedral Ceiling, Open Beam Ceiling, Storage Area(s), Wet Bar
Kitchen Features
Butcher Block Counters, Pantry Closet, Synthetic Counter
Laundry Features
Laundry Closet, Washer/ Dryer Stacked Included
Levels
Two
Living Room Features
Cathedral/ Vaulted, Deck Attached, Great Room, Open Beam Ceiling, View
Master Bedroom Features
Ground Floor, Outside Access, Walk- In Closet
Exterior
Construction
Redwood Siding, Wood
Driveway/ Sidewalks
Unpaved
Fencing
Partial, Wood
Foundation
Pillar/ Post/ Pier
Lot Features
Low Maintenance
Parking Features
No Garage, Uncovered Parking Spaces 2+
Pool
Yes
R E S I V I E W
Forest, Hills, Ocean, Panoramic
Roof
Composition
Security Features
Carbon Mon Detector, Fire Extinguisher, Smoke Detector
Spa
No
Stories
2
Financial
H O A
Yes
HOA Fee
$380
HOA Frequency
Monthly
Map
All map details are google-generated and can contain errors. Lot lines and building locations are fuzzy. See Official plat maps for more accurate information.
Community
- Address35402 Fly Cloud Road The Sea Ranch CA
- AreaSea Ranch
- SubdivisionTSRA
- CityThe Sea Ranch
- CountySonoma
- Zip Code95497
Similar Listings Nearby
- 35844 Sea Ridge Road
The Sea Ranch, CA$1,395,000
0.32 miles away
- 36221 Timber Ridge Road
The Sea Ranch, CA$1,395,000
0.99 miles away
Copyright 2026, Bay Area Real Estate Information Services, Inc. All Rights Reserved. Listing courtesy of Patty Bettega at Kennedy & Associates
35402 Fly Cloud Road
The Sea Ranch, CA
LIGHTBOX-IMAGES



