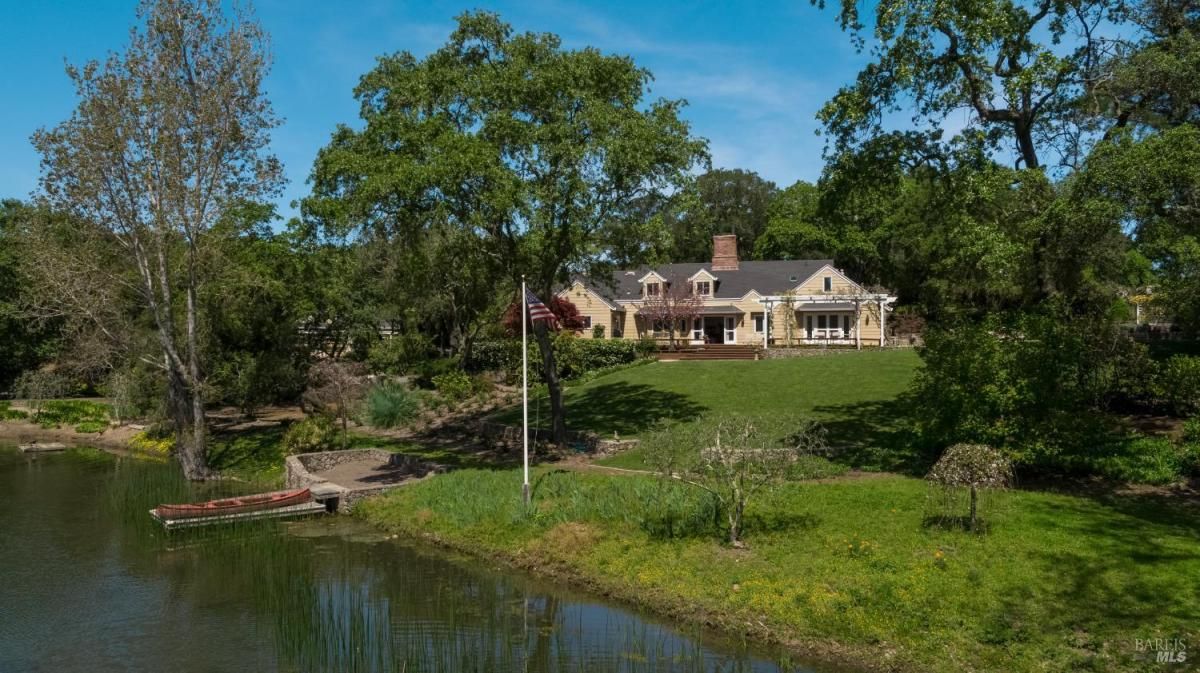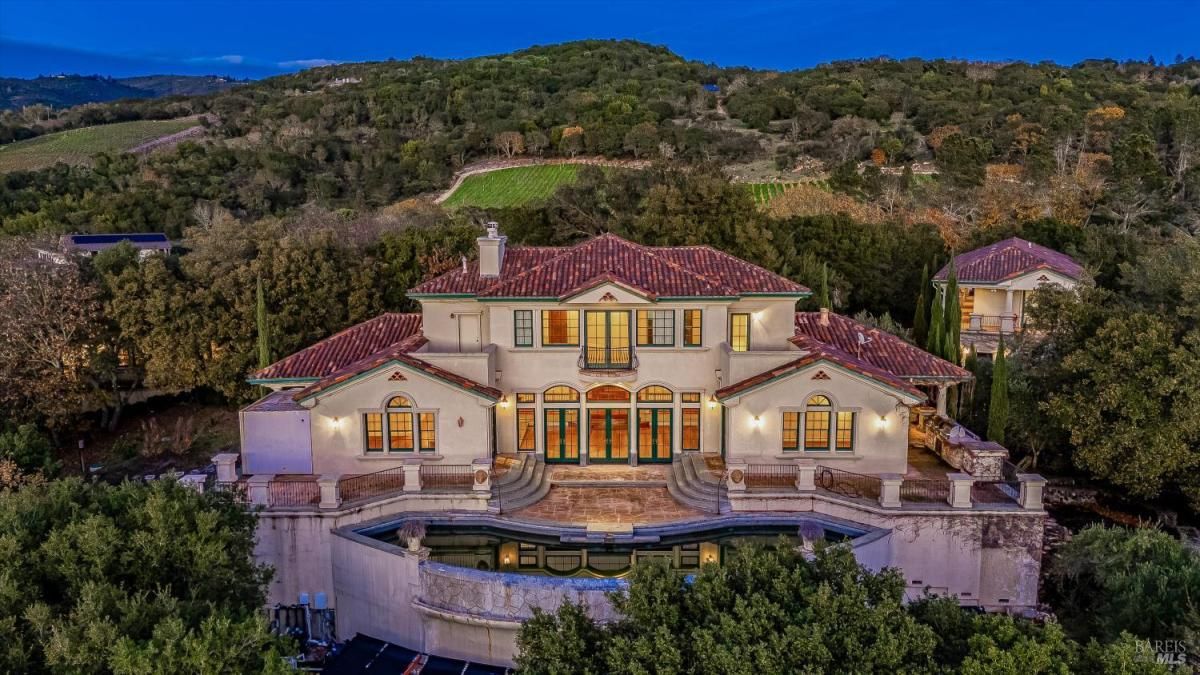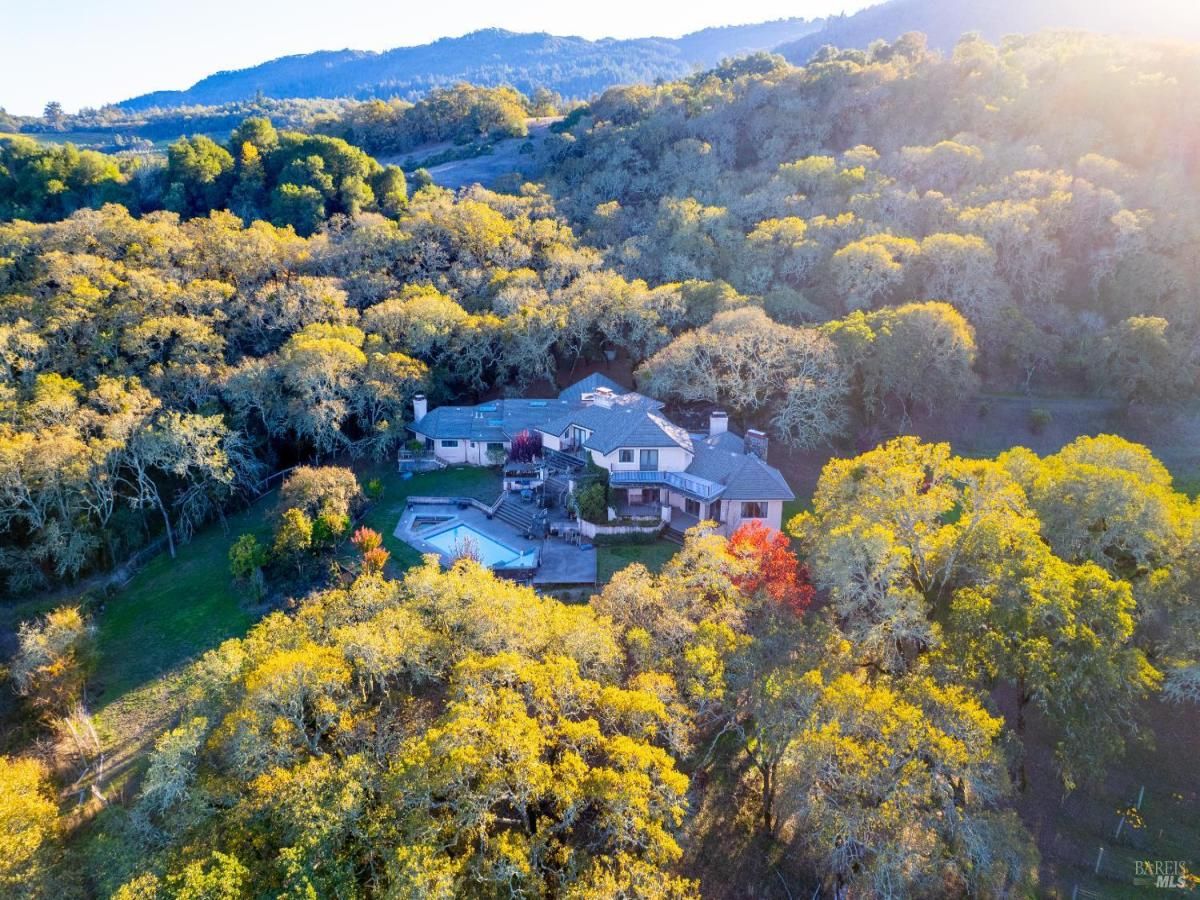2399 Sobre Vista Road
Sonoma, CA, 95476
$4,249,000
3 Beds
4 Baths
4,378 SqFt
2.65 Acres
Coveted Lake Josephine setting within exclusive Sobre Vista Estates. A paved drive through a pastoral scene leads to the gated entry of this 2.65+/- acre lakeside estate. Serene views, rare lateral shoreline, and your own island. Exceptional location to occupy, renovate or replace 3 bedroom, 3.5 bath residence surrounded by views and easily accesses the grounds to enjoy the outdoors from terraces, stonework patios, gardens. Skylit kitchen opens to the dining/family room with stone fireplace and additional breakfast nook. Additional formal living and dining room also opens to the outdoors creating additional indoor/outdoor experiences. The main-level primary suite with views, built-ins and two dressing rooms opens to the grounds. The skylit guest level – via steps or elevator – includes a media room. A detached carriage house provides storage, flexible studio space or guest overflow. Established gardens bloom with year-round color and fragrance and frame the pool/spa terrace and the multiple outdoor entertaining and lounging areas. Conveniently minutes to Sonoma Plaza, acclaimed wineries, farms golf and all wine country amenities. 1+/- hour north of San Francisco.
Property Details
Price:
$4,249,000
MLS #:
325085328
Status:
Active
Beds:
3
Baths:
4
Address:
2399 Sobre Vista Road
Type:
Single Family
Subtype:
Single Family Residence
Subdivision:
Sobre Vista Estates
Neighborhood:
sonoma
City:
Sonoma
State:
CA
Finished Sq Ft:
4,378
ZIP:
95476
Lot Size:
115,434 sqft / 2.65 acres (approx)
Year Built:
1972
Days on Market:
90
List Date:
Oct 22, 2025
Interior
# of Fireplaces
2
Appliances
Built- In Gas Oven, Built- In Gas Range, Built- In Refrigerator, Dishwasher, Disposal, Double Oven, Gas Cook Top, Hood Over Range, Microwave
Cooling
Central
Electric
220 Volts in Kitchen
Family Room Features
Deck Attached, Great Room, Open Beam Ceiling, View, Other
Fireplace Features
Family Room, Living Room, Stone, Wood Burning
Flooring
Carpet, Tile, Wood
Full Bathrooms
3
Half Bathrooms
1
Heating
Central, Fireplace(s), Propane
Interior Features
Elevator, Open Beam Ceiling, Storage Area(s)
Kitchen Features
Breakfast Area, Pantry Closet, Skylight(s)
Laundry Features
Dryer Included, Ground Floor, Inside Room, Washer Included, Other
Levels
Two
Living Room Features
Open Beam Ceiling, Other
Master Bedroom Features
Ground Floor, Outside Access, Sitting Area, Sitting Room, Walk- In Closet 2+
Exterior
Construction
Frame, Wood
Driveway/ Sidewalks
Paved Driveway
Fencing
Full
Foundation
Concrete Perimeter
Lot Features
Auto Sprinkler F& R, Cul- De- Sac, Garden, Gated Community, Lake Access, Landscape Back, Landscape Front, Landscape Misc, Manual Sprinkler F& R, Private, Secluded
Parking Features
Attached, Boat Dock, Detached, Garage Door Opener, Guest Parking Available, Interior Access, R V Possible, Side-by- Side
Pool
Yes
R E S I V I E W
Garden/ Greenbelt, Lake, Mountains, Water
Roof
Composition
Security Features
Carbon Mon Detector, Security Gate, Smoke Detector
Stories
2
Financial
H O A
No
Map
All map details are google-generated and can contain errors. Lot lines and building locations are fuzzy. See Official plat maps for more accurate information.
Community
- Address2399 Sobre Vista Road Sonoma CA
- AreaSonoma
- SubdivisionSobre Vista Estates
- CitySonoma
- CountySonoma
- Zip Code95476
Similar Listings Nearby
- 405 London Way
Sonoma, CA$4,500,000
2.03 miles away
- 3295 Warm Springs Road
Glen Ellen, CA$3,999,000
2.98 miles away
Copyright 2026, Bay Area Real Estate Information Services, Inc. All Rights Reserved. Listing courtesy of Tina Shone at Sotheby’s International Realty
2399 Sobre Vista Road
Sonoma, CA
LIGHTBOX-IMAGES



