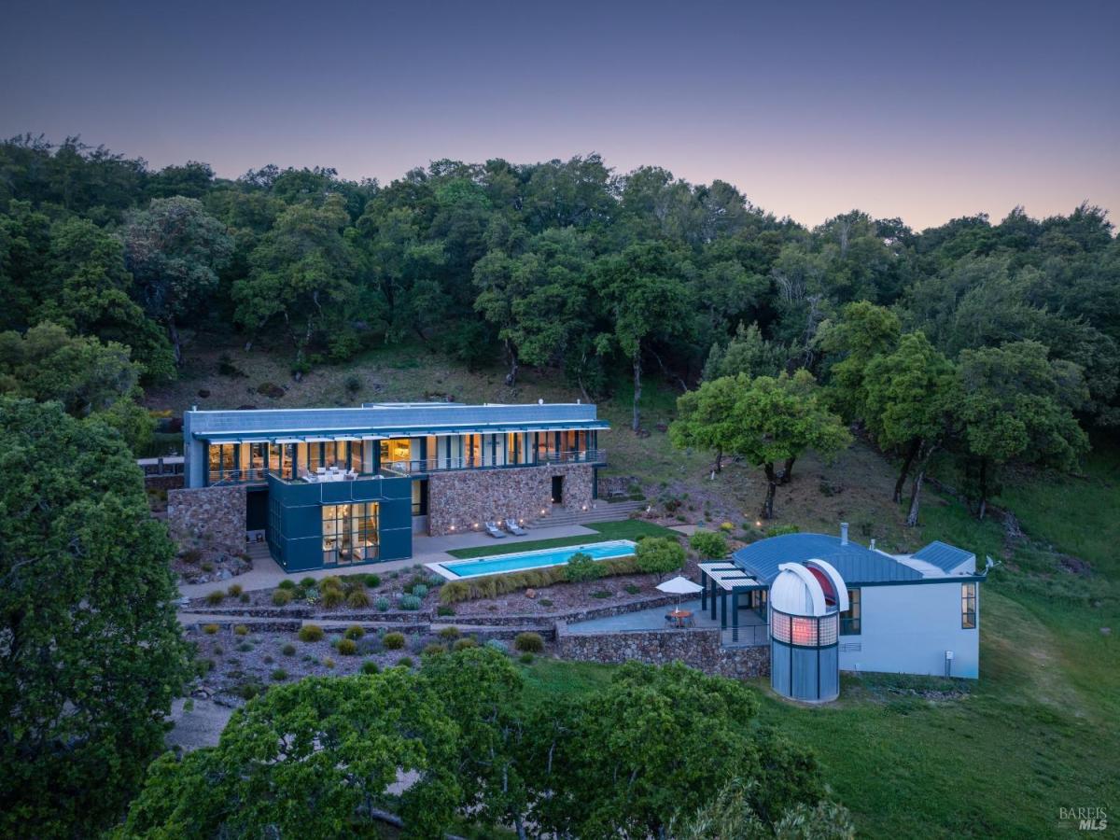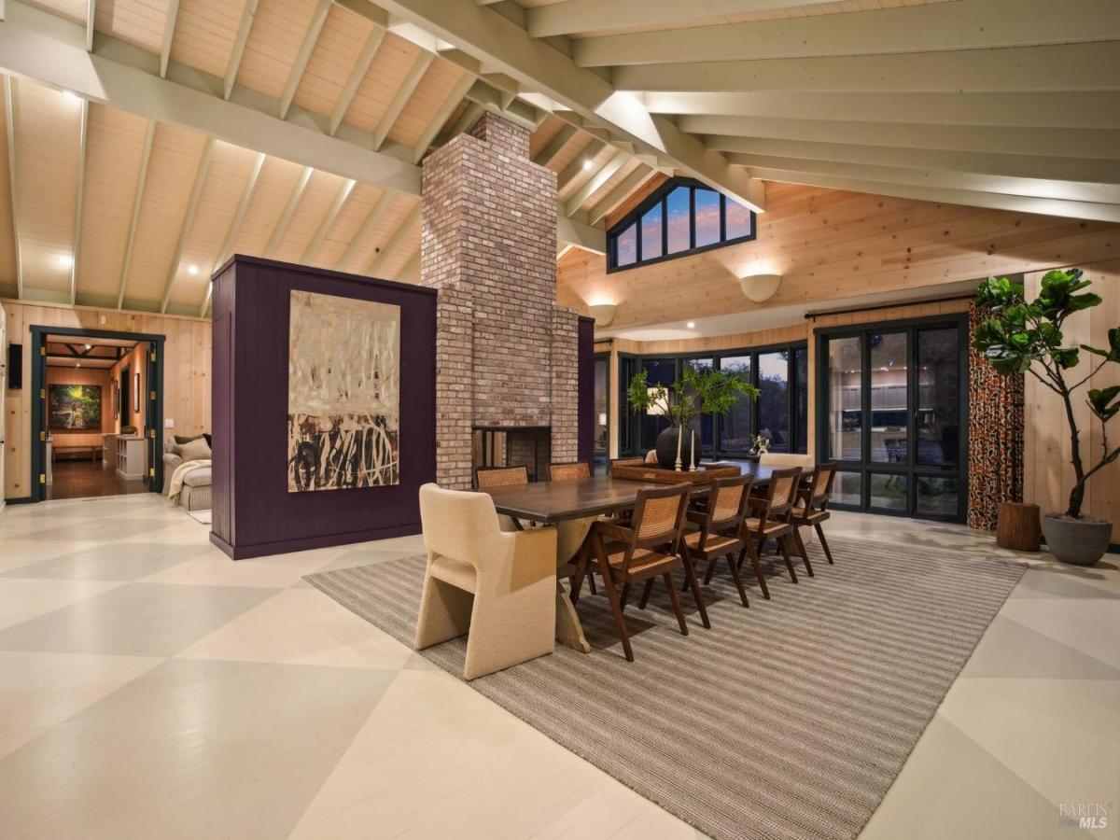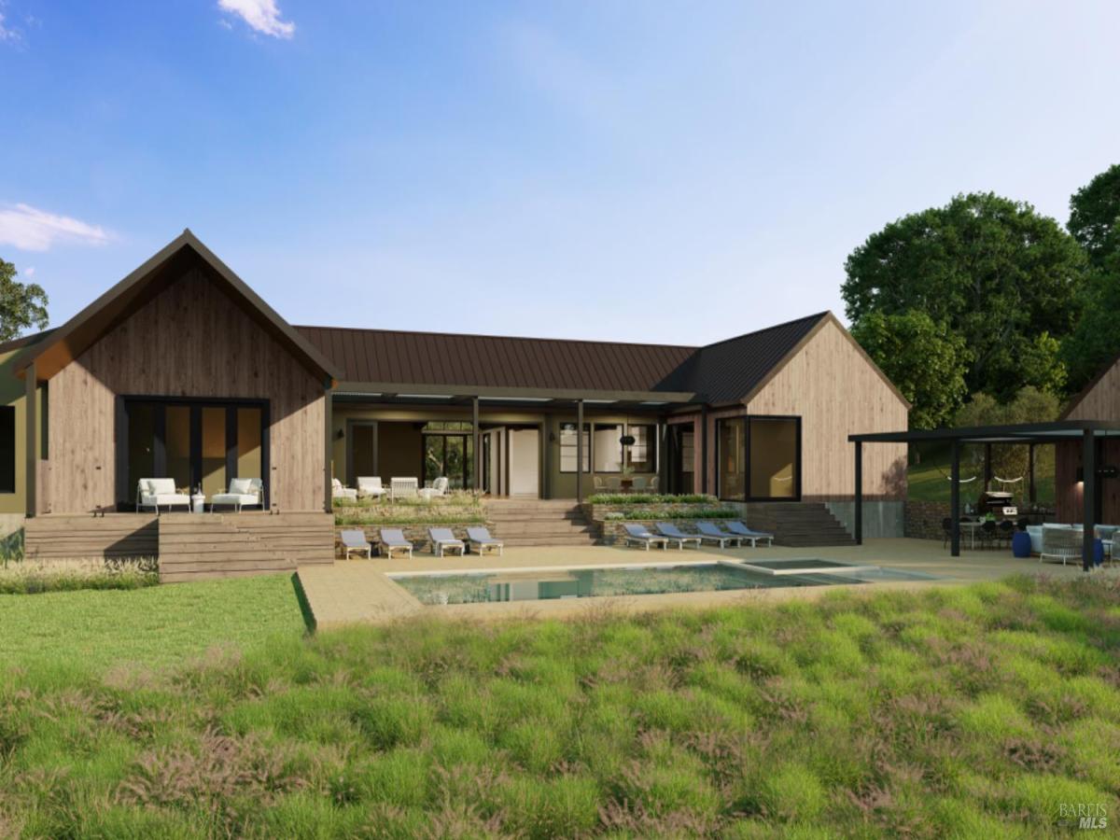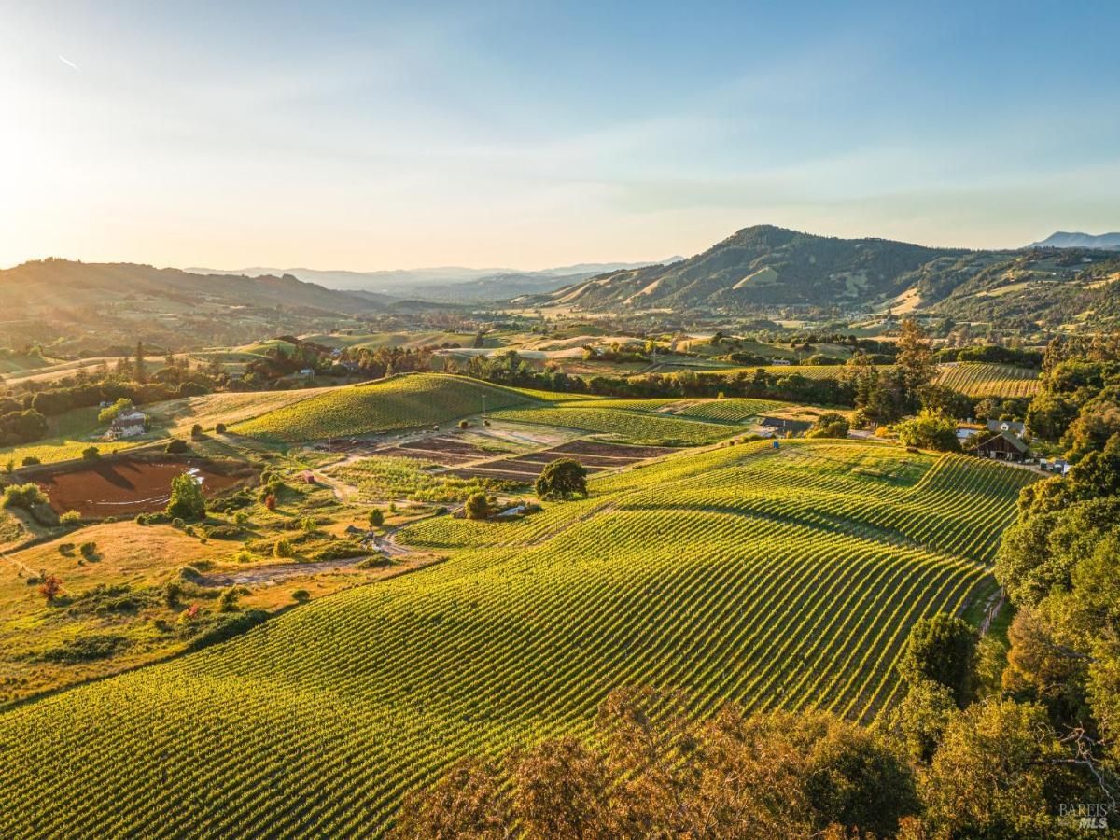5340 Grove Street
Sonoma, CA, 95476
$6,498,000
3 Beds
4 Baths
4,349 SqFt
20.01 Acres
Nestled among majestic oak and sycamore trees, and across a peaceful, flowing creek sits the extraordinary home at 5340 Grove Street. Inside you’ll find a combined living and dining area, with beamed ceilings and large windows and doors opening onto the outdoor patio. The kitchen is fit for a chef, with custom cabinetry, dark stone countertops and stainless steel appliances. The primary suite is a tranquil retreat with doors opening onto a balcony overlooking the gorgeous property. This room also boasts two walk-in closets and a spacious bathroom providing a private, spa-like experience. On the lower level of the home you’ll find a spacious guest suite, a wine room, and a spectacular library. A private guest house features a large bedroom, cozy living area, kitchen and full bathroom. Whether you’re sharing a delicious meal on the large patio, enjoying a swim on a warm summer day, or sipping wine as you savor the views – this property welcomes you to connect and recharge. Celestia Sonoma truly has it all.
Property Details
Price:
$6,498,000
MLS #:
325035306
Status:
Active
Beds:
3
Baths:
4
Address:
5340 Grove Street
Type:
Single Family
Subtype:
Single Family Residence
Neighborhood:
sonoma
City:
Sonoma
State:
CA
Finished Sq Ft:
4,349
ZIP:
95476
Lot Size:
871,636 sqft / 20.01 acres (approx)
Year Built:
2008
Days on Market:
182
List Date:
May 2, 2025
Interior
# of Fireplaces
3
Appliances
Built- In Electric Oven, Built- In Refrigerator, Dishwasher, Disposal, Gas Cook Top, Hood Over Range, Microwave
Bath Features
Double Sinks, Granite, Radiant Heat, Shower Stall(s), Stone
Cooling
Central
Electric
220 Volts
Fireplace Features
Living Room, Metal, Primary Bedroom, Other
Flooring
Tile
Full Bathrooms
3
Half Bathrooms
1
Heating
Radiant
Interior Features
Formal Entry, Open Beam Ceiling
Kitchen Features
Granite Counter, Island, Stone Counter
Laundry Features
Cabinets, Dryer Included, Inside Room, Sink, Washer Included
Levels
Two
Living Room Features
Deck Attached, Open Beam Ceiling, Skylight(s), View
Master Bedroom Features
Balcony, Outside Access, Sitting Area, Walk- In Closet 2+
Exterior
Construction
Glass, Metal, Metal Siding, Plaster, Stone, Stucco, Wall Insulation, Other
Driveway/ Sidewalks
Gravel, Paved Driveway, Shared Driveway
Exterior Features
Balcony, Fire Pit
Foundation
Concrete Perimeter
Lot Features
Private, Secluded, Stream Seasonal
Parking Features
Attached, Covered, Enclosed, Garage Door Opener, Guest Parking Available, Side-by- Side, Uncovered Parking Space
Pool
Yes
R E S I V I E W
Bay, City Lights, Mt Diablo, Panoramic, Pasture, Valley, Vineyard, Water, Woods
Roof
Bitumen
Security Features
Security Gate, Security System Owned, Smoke Detector
Spa
Yes
Stories
2
Financial
H O A
No
Map
All map details are google-generated and can contain errors. Lot lines and building locations are fuzzy. See Official plat maps for more accurate information.
Community
- Address5340 Grove Street Sonoma CA
- AreaSonoma
- CitySonoma
- CountySonoma
- Zip Code95476
Similar Listings Nearby
- 1500 Morningside Mtn Road
Glen Ellen, CA$8,150,000
2.08 miles away
- 3022 White Alder
Sonoma, CA$7,950,000
2.30 miles away
- 5561 Sonoma Mountain Road
Santa Rosa, CA$7,900,000
4.53 miles away
Copyright 2025, Bay Area Real Estate Information Services, Inc. All Rights Reserved. Listing courtesy of Maurice Tegelaar at Compass
5340 Grove Street
Sonoma, CA
LIGHTBOX-IMAGES




