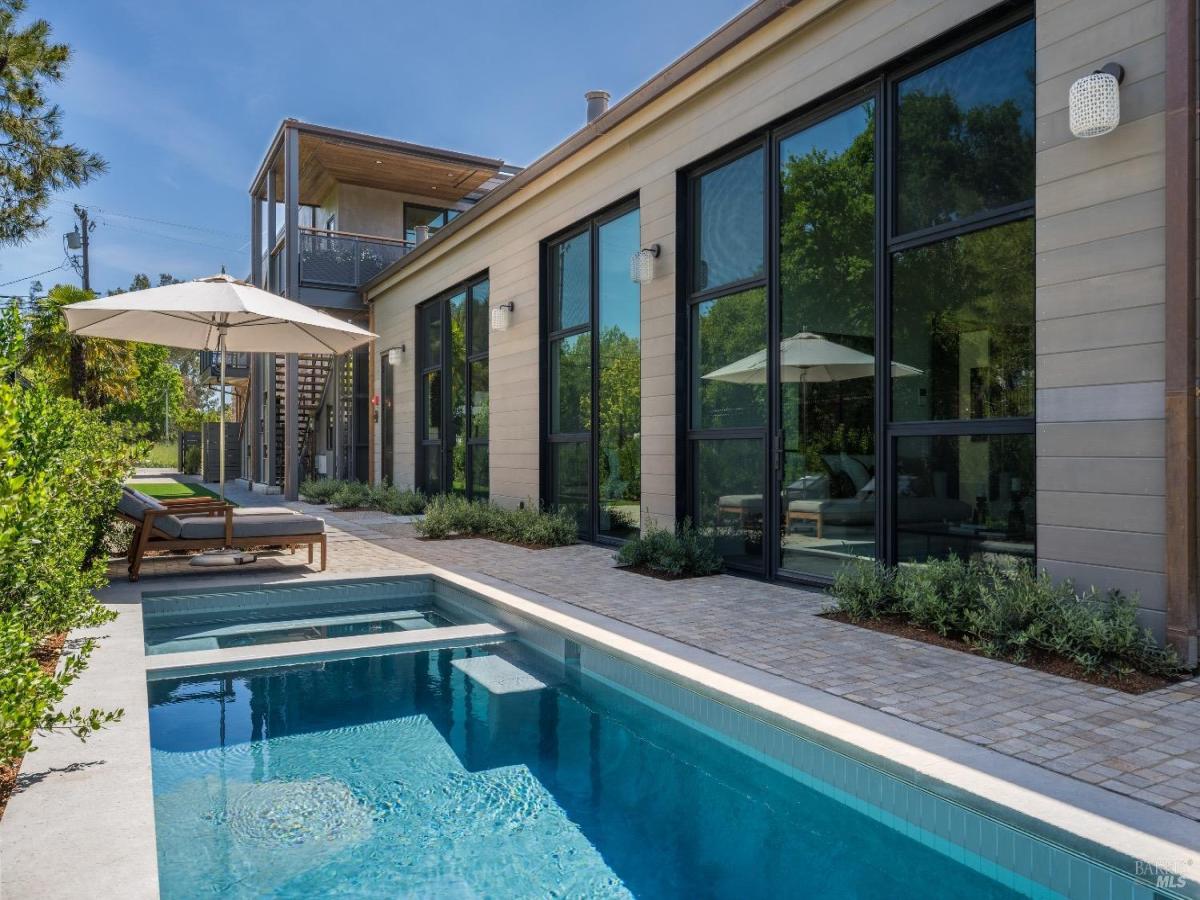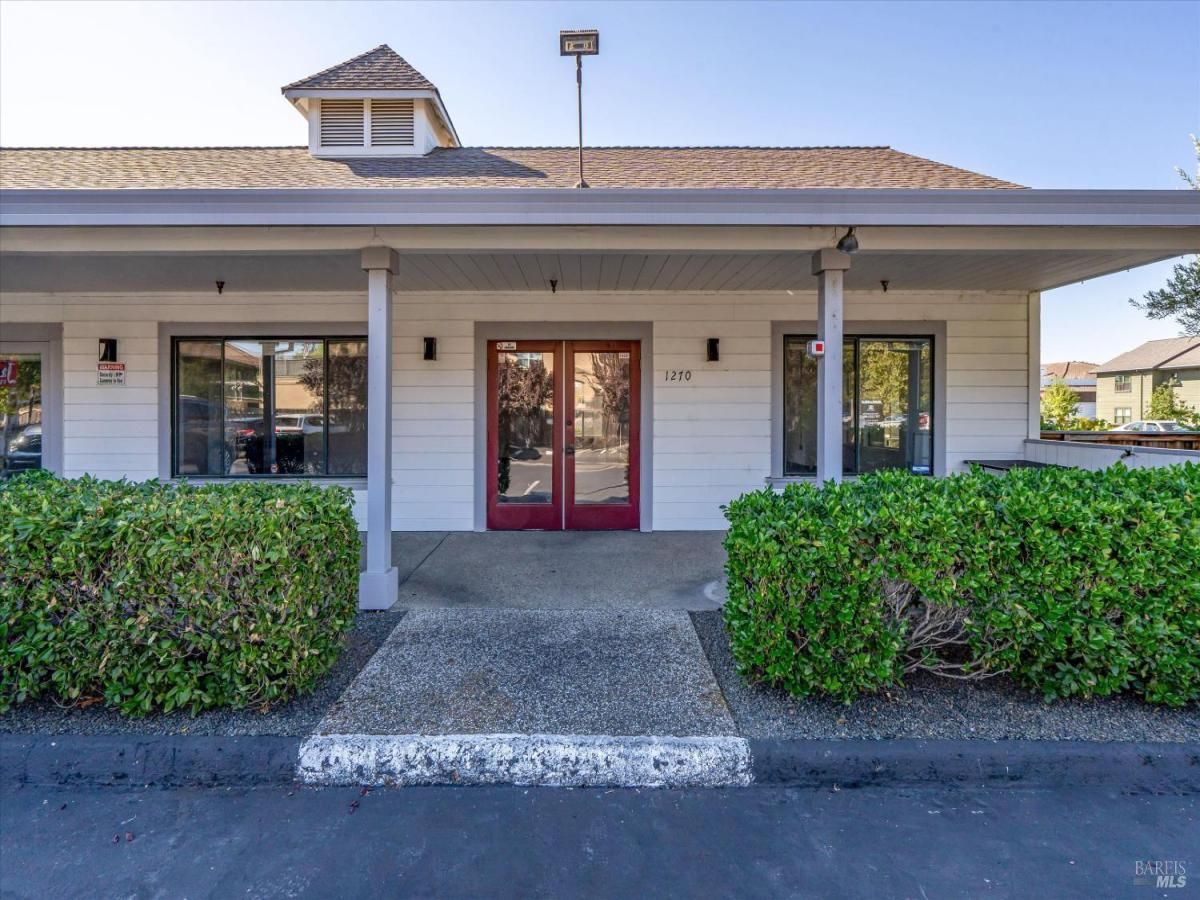301 1st Street
Sonoma, CA, 95476
$3,999,000
Beds
0 Baths
6,743 SqFt
0.19 Acres
Welcome to the Iconic Sonoma Ice House Originally constructed in 1906, and meticulously revitalized and completed in 2023, the Sonoma Ice House now stands as a one-of-a-kind masterpiece that blends rich history with modern luxury. Set on a prime in-town parcel, the property comprises two fully renovated structures: A two-story main residence featuring commercial zoning on the ground level and elevator to the penthouse living on the 2nd level. And a separate (ADU) with a Wellness Suite offering approximately 6,743 square feet, with 4 bedrooms, 5.5 bathrooms, and an outdoor oasis complete with a pool and spa. Designed with refined luxury in mind, this home boasts: Heated Terrazzo and Tasmanian Oak flooring, Soaring ceilings, bespoke lighting and handcrafted steel-framed doors and windows. Whether you’re seeking a dynamic family compound, a live/work sanctuary, or an in-town pied–terre, this rare gem offers unparalleled versatility and historic charm in the heart of Sonoma Valley. Don’t miss the chance to own a true piece of Sonoma history, reimagined for modern luxury living!
Property Details
Price:
$3,999,000
MLS #:
325090833
Status:
Active
Baths:
0
Address:
301 1st Street
Type:
Commercial
Subtype:
Mixed Use
Neighborhood:
sonoma
City:
Sonoma
State:
CA
Finished Sq Ft:
6,743
ZIP:
95476
Lot Size:
8,276 sqft / 0.19 acres (approx)
Year Built:
1906
Days on Market:
0
List Date:
Feb 10, 2026
Interior
C O M I N O R E
1
Exterior
C O M I N O B L
2
C O M I R O A D
City Street
Financial
Map
All map details are google-generated and can contain errors. Lot lines and building locations are fuzzy. See Official plat maps for more accurate information.
Community
- Address301 1st Street Sonoma CA
- AreaSonoma
- CitySonoma
- CountySonoma
- Zip Code95476
Similar Listings Nearby
- 1260 Broadway
Sonoma, CA$4,550,000
1.19 miles away
Copyright 2026, Bay Area Real Estate Information Services, Inc. All Rights Reserved. Listing courtesy of Ginger Martin at Sotheby’s International Realty
301 1st Street
Sonoma, CA
LIGHTBOX-IMAGES


