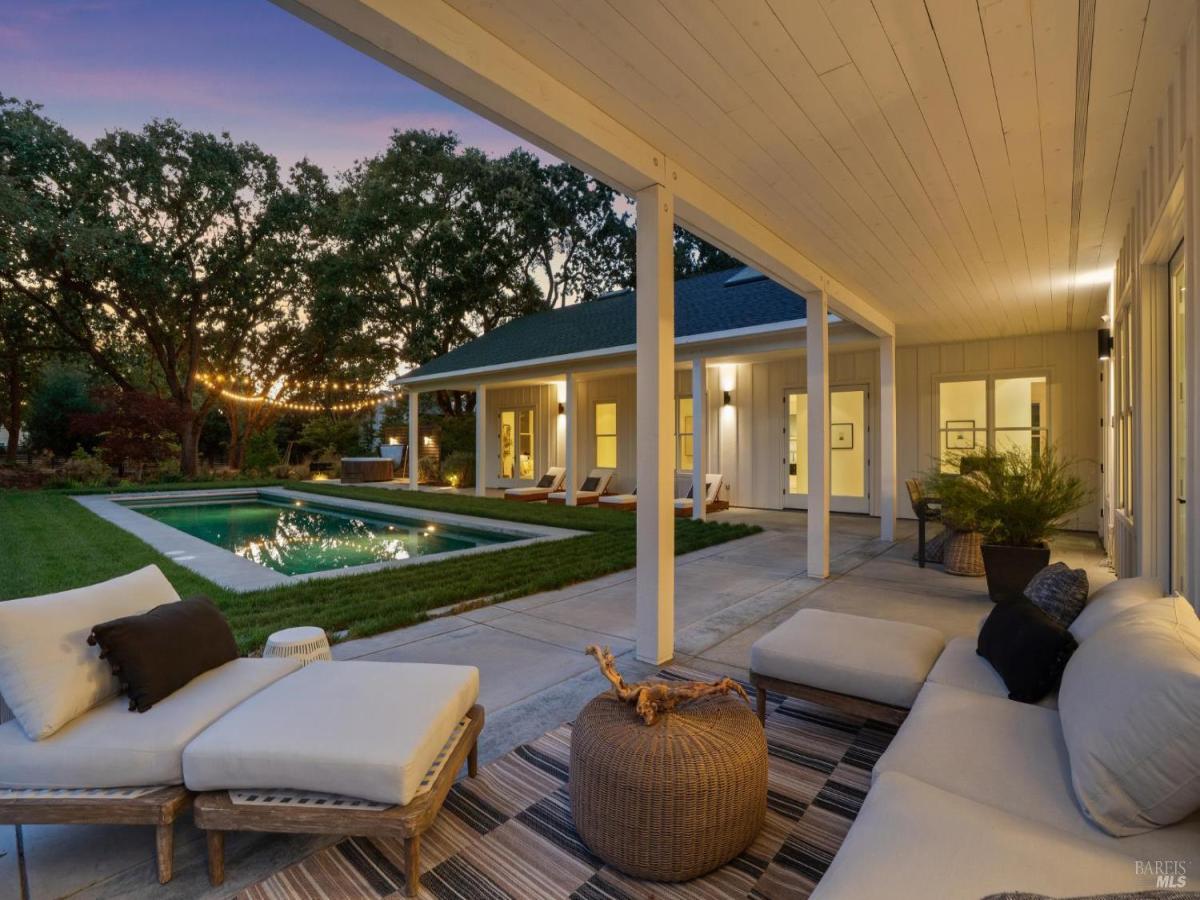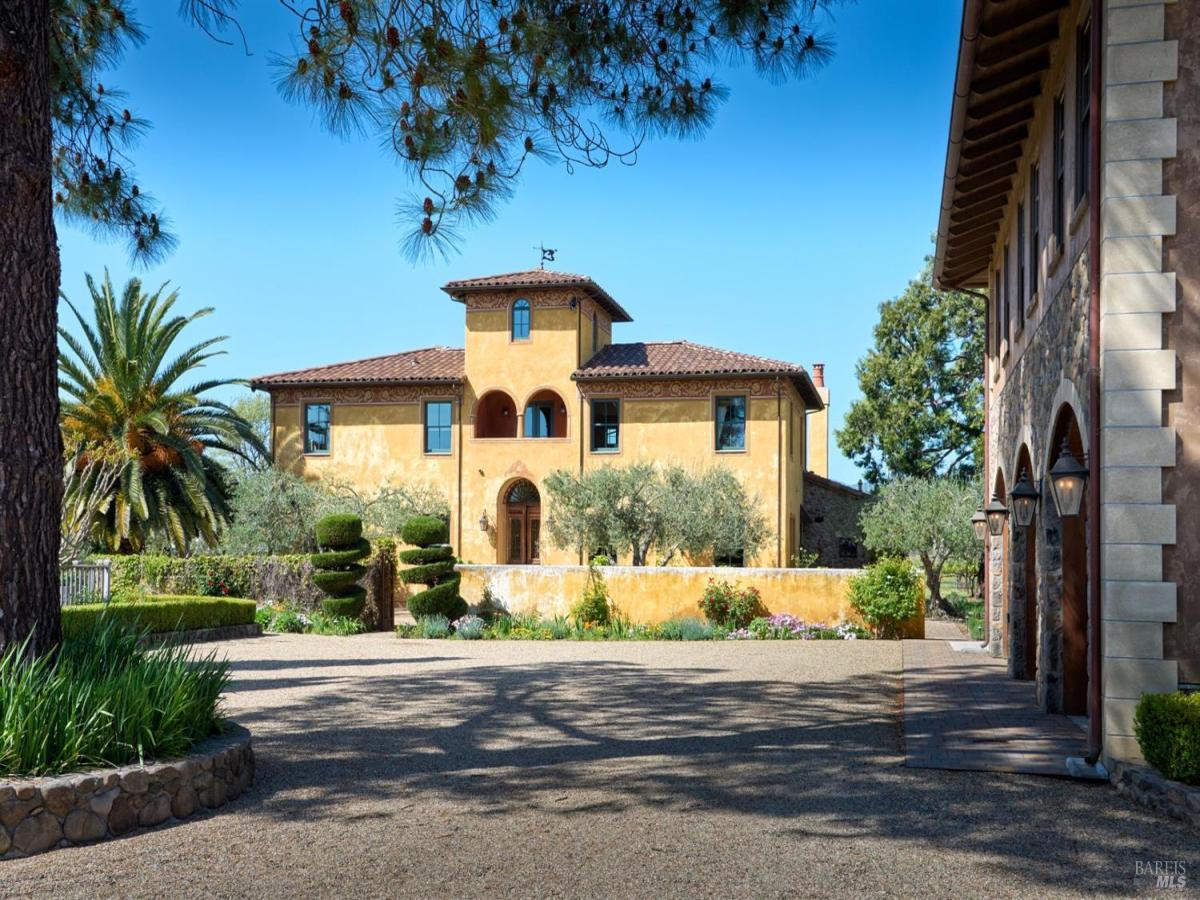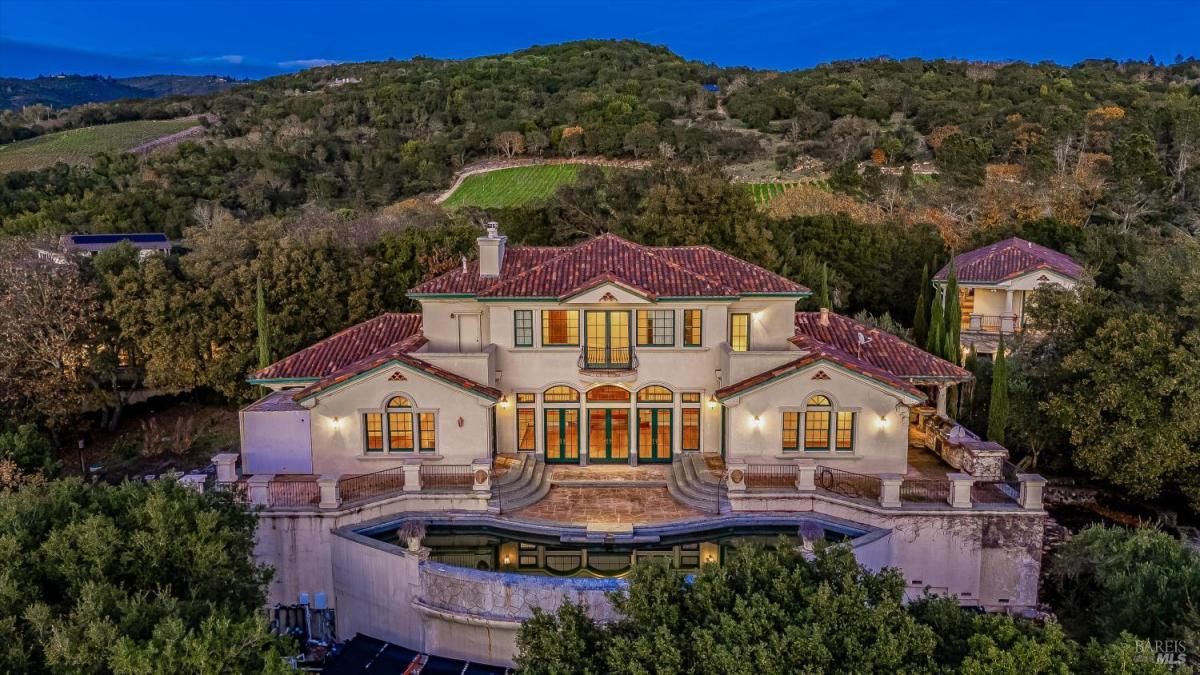20685 5th Street
Sonoma, CA, 95476
$4,100,000
3 Beds
4 Baths
2,829 SqFt
1.19 Acres
Just minutes from Sonoma Plaza, this private modern farmhouse blends Wine Country luxury with serene, bucolic surroundings. Beyond your gated entry, a tree-lined drive welcomes you home to an estate designed for both relaxation and entertaining. Inside, soaring ceilings and exceptional craftsmanship create a warm, open flow. The great room features spacious living and dining areas anchored by a fireplace, while the chef’s kitchen with a large island makes cooking and gathering effortless. Natural light pours in through expansive windows, framing views of patios, pool, gardens, and outdoor entertaining spaces. Three en-suite bedrooms provide spacious retreats with ample closets. A bonus room adds versatility ideal as a fourth bedroom, office, gym, or creative studio. The septic system is 4 bedroom so you have the ability to have an additional bedroom. With world-class wineries, restaurants, and shops just around the corner, this Eastside Sonoma gem offers the rare chance to enjoy it all…privacy, luxury, and proximity to the best of Wine Country.
Property Details
Price:
$4,100,000
MLS #:
325061802
Status:
Active
Beds:
3
Baths:
4
Address:
20685 5th Street
Type:
Single Family
Subtype:
Single Family Residence
Neighborhood:
sonoma
City:
Sonoma
State:
CA
Finished Sq Ft:
2,829
ZIP:
95476
Lot Size:
51,836 sqft / 1.19 acres (approx)
Year Built:
2015
Days on Market:
146
List Date:
Sep 17, 2025
Interior
# of Fireplaces
1
Appliances
Built- In Gas Oven, Built- In Refrigerator, Dishwasher, Hood Over Range, Microwave
Bath Features
Marble, Shower Stall(s)
Cooling
Central
Family Room Features
Cathedral/ Vaulted, Great Room, Open Beam Ceiling, View
Fireplace Features
Family Room, Gas Piped
Flooring
Tile, Wood
Full Bathrooms
3
Half Bathrooms
1
Heating
Central
Interior Features
Cathedral Ceiling, Open Beam Ceiling
Kitchen Features
Island, Island w/ Sink, Kitchen/ Family Combo, Marble Counter, Slab Counter
Laundry Features
Cabinets, Dryer Included, Inside Room, Washer Included
Levels
One
Master Bedroom Features
Ground Floor, Walk- In Closet
Exterior
Construction
Wood, Wood Siding
Driveway/ Sidewalks
Gated, Gravel
Fencing
Fenced
Foundation
Slab
Lot Features
Private, Secluded
Parking Features
Uncovered Parking Spaces 2+
Pool
Yes
R E S I V I E W
Hills
Roof
Composition
Spa
Yes
Stories
1
Financial
H O A
No
Map
All map details are google-generated and can contain errors. Lot lines and building locations are fuzzy. See Official plat maps for more accurate information.
Community
- Address20685 5th Street Sonoma CA
- AreaSonoma
- CitySonoma
- CountySonoma
- Zip Code95476
Similar Listings Nearby
- 21000 8th Street
Sonoma, CA$4,995,000
0.92 miles away
- 405 London Way
Sonoma, CA$4,500,000
4.56 miles away
Copyright 2026, Bay Area Real Estate Information Services, Inc. All Rights Reserved. Listing courtesy of Daniel Casabonne at Sotheby’s International Realty
20685 5th Street
Sonoma, CA
LIGHTBOX-IMAGES



