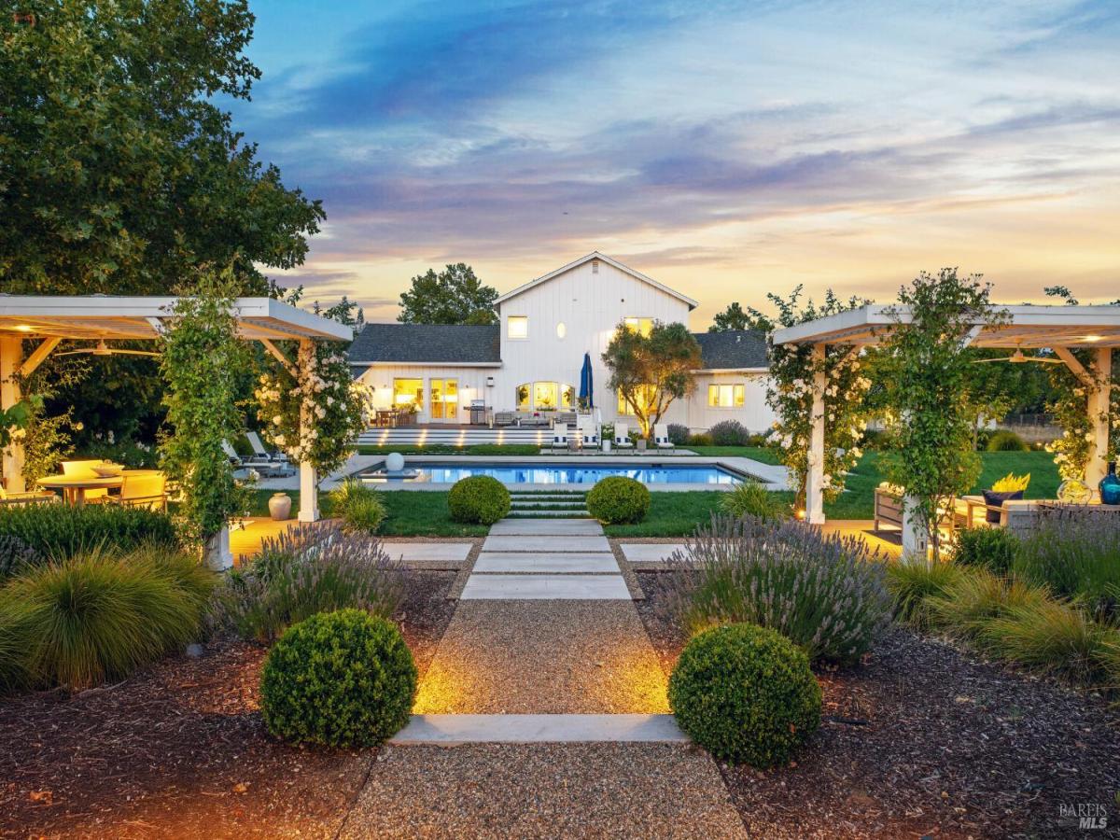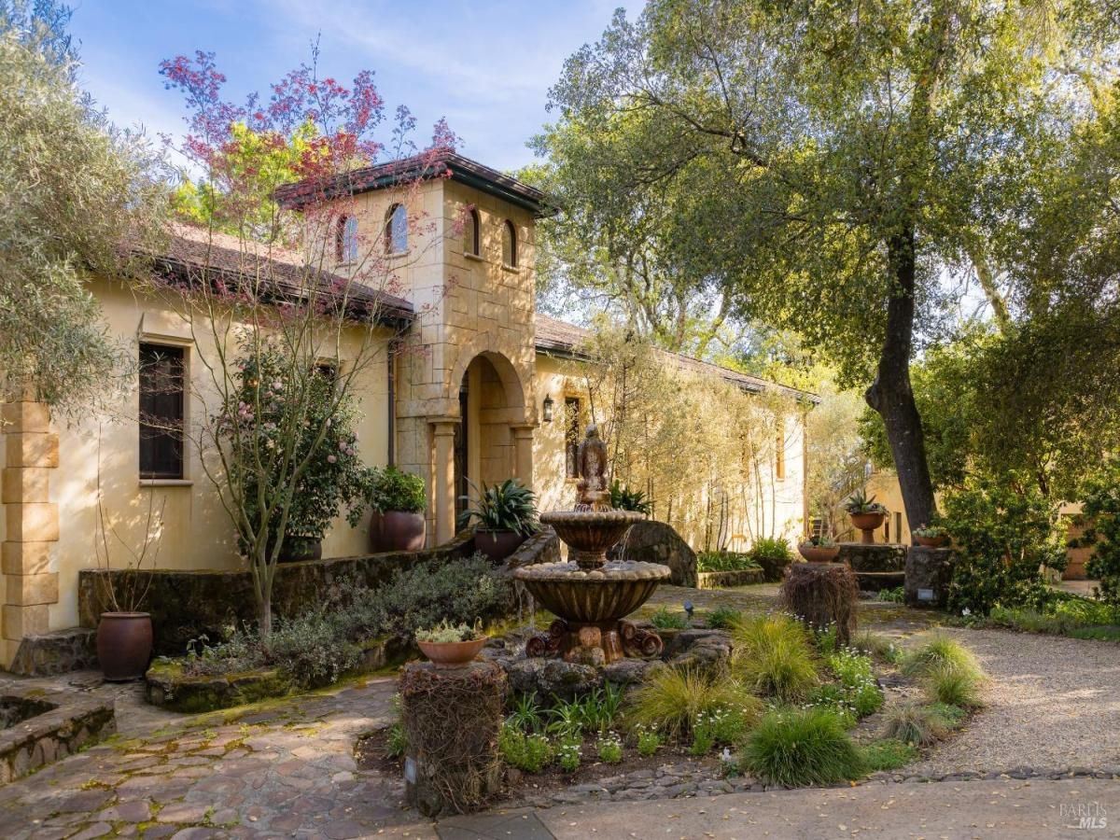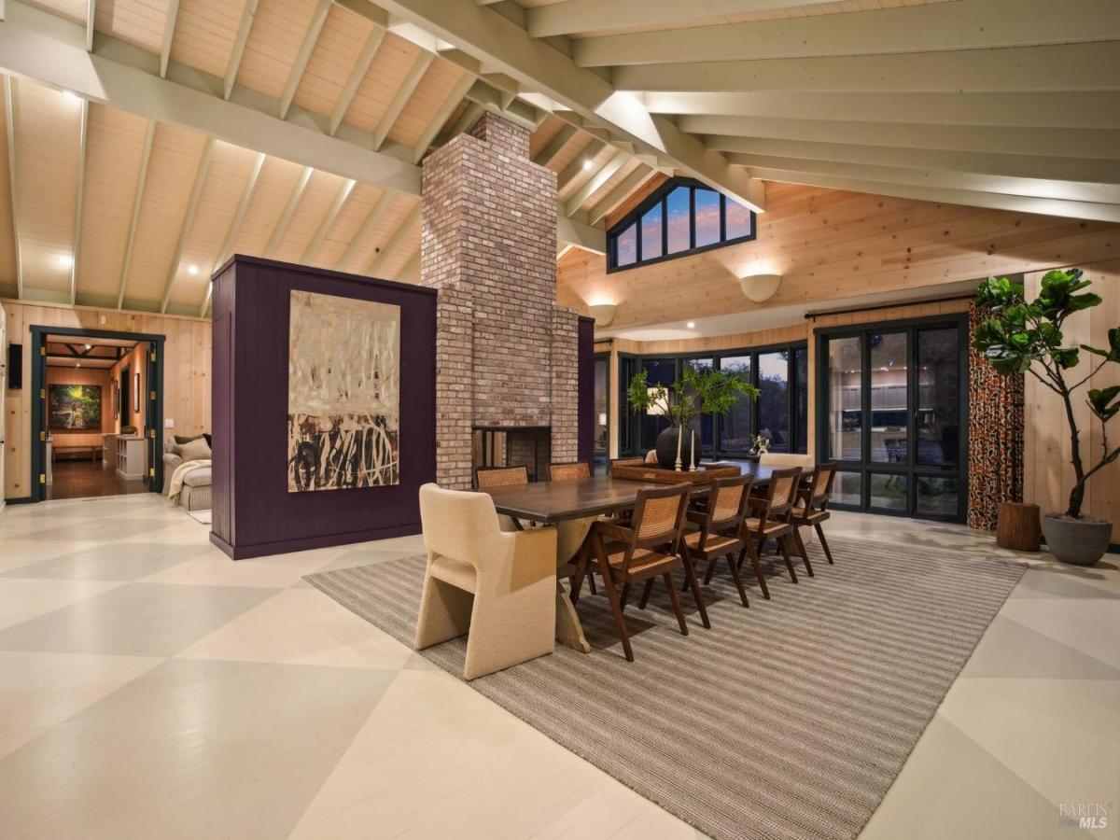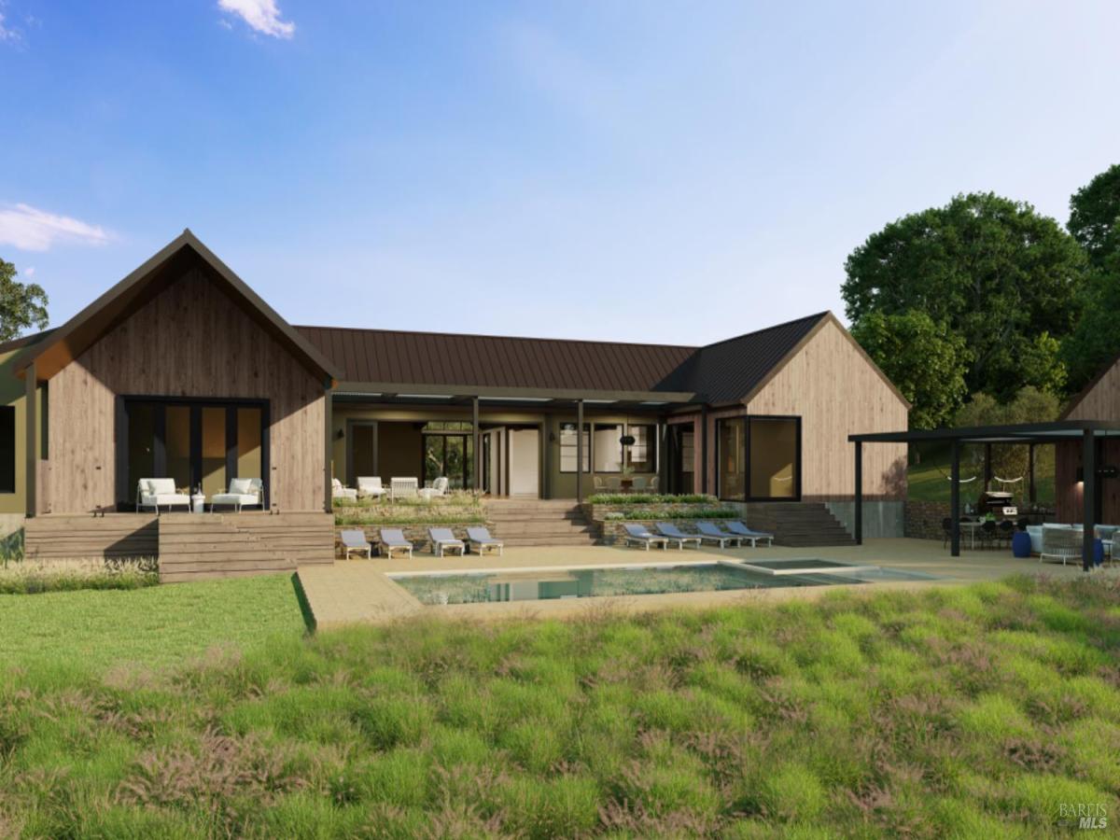1420 Grove Street
Sonoma, CA, 95476
$6,500,000
4 Beds
6 Baths
5,870 SqFt
4.52 Acres
Set on 4.52 acres in one of Sonoma’s most private prestigious enclaves, 1420 Grove Street offers a rare blend of refined architecture, vineyard beauty, and resort living just minutes from the Plaza and Sonoma Golf Club and only an hour from San Francisco. A vineyard and olive tree lined drive leads to the distinguished farmhouse with an iconic wraparound porch and walls of glass framing sweeping views of gardens, vines, and mountains. The home flows primarily on one level, centered by a dramatic great room and chef’s kitchen with Viking range, Sub-Zero refrigeration, marble island, and walk-in pantry. All bedrooms are en-suite, while the upstairs primary retreat includes a sitting area, fireplace, study, soaking tub, walk-in shower, and expansive closet. Masterfully designed for entertaining, the grounds showcase a saltwater pool and spa, limestone patios, rose-covered arbors, sauna, raised beds, and a vine-draped dining trellis. A re-imagined barn offers an en-suite bedroom, gym, storage and entertaining space, while a three-car garage with EV charger, large solar system, backup generator, and dual gated entries ensures modern ease and security. Elegant, serene, and created for memorable gatherings, this distinguished estate captures the essence of Wine Country living
Property Details
Price:
$6,500,000
MLS #:
325083166
Status:
Active
Beds:
4
Baths:
6
Address:
1420 Grove Street
Type:
Single Family
Subtype:
Single Family Residence
Neighborhood:
sonoma
City:
Sonoma
State:
CA
Finished Sq Ft:
5,870
ZIP:
95476
Lot Size:
196,891 sqft / 4.52 acres (approx)
Year Built:
2006
Days on Market:
50
List Date:
Sep 19, 2025
Interior
# of Fireplaces
3
Appliances
Built- In Gas Oven, Built- In Refrigerator, Dishwasher, Disposal, Double Oven, Free Standing Gas Oven, Hood Over Range, Ice Maker, Wine Refrigerator
Bath Features
Double Sinks, Marble, Shower Stall(s), Tub, Tub w/ Shower Over, Window
Cooling
Ceiling Fan(s), Central, Multi Zone
Electric
Generator, Photovoltaics Seller Owned, P V- On Grid, 220 Volts
Family Room Features
Cathedral/ Vaulted, Deck Attached, Great Room, Open Beam Ceiling, View
Fireplace Features
Family Room, Living Room, Primary Bedroom
Flooring
Tile, Wood
Full Bathrooms
4
Half Bathrooms
2
Heating
Central, Fireplace(s)
Interior Features
Cathedral Ceiling, Formal Entry, Open Beam Ceiling, Wet Bar
Kitchen Features
Breakfast Area, Breakfast Room, Butlers Pantry, Island w/ Sink, Kitchen/ Family Combo, Marble Counter
Laundry Features
Cabinets, Dryer Included, Ground Floor, Inside Room, Sink, Upper Floor, Washer Included
Levels
Two
Living Room Features
View
Master Bedroom Features
Balcony, Sitting Area, Sitting Room, Walk- In Closet, Walk- In Closet 2+
Exterior
Construction
Wood Siding
Driveway/ Sidewalks
Gated, Gravel
Fencing
Entry Gate, Fenced, Full, Metal, Wood
Foundation
Concrete Perimeter
Lot Features
Auto Sprinkler F& R, Garden, Landscape Back, Landscape Front, Pond Seasonal, Private
Parking Features
Detached, E V Charging, Garage Facing Front, R V Access, Side-by- Side, Uncovered Parking Space, Workshop in Garage
Pool
Yes
R E S I V I E W
Mountains, Panoramic, Vineyard
Roof
Composition, Shingle
Security Features
Carbon Mon Detector, Security Gate, Smoke Detector
Stories
2
Financial
H O A
No
Map
All map details are google-generated and can contain errors. Lot lines and building locations are fuzzy. See Official plat maps for more accurate information.
Community
- Address1420 Grove Street Sonoma CA
- AreaSonoma
- CitySonoma
- CountySonoma
- Zip Code95476
Similar Listings Nearby
- 18455 Half Moon Street
Sonoma, CA$8,200,000
3.96 miles away
- 1500 Morningside Mtn Road
Glen Ellen, CA$8,150,000
3.33 miles away
- 3022 White Alder
Sonoma, CA$7,950,000
1.23 miles away
Copyright 2025, Bay Area Real Estate Information Services, Inc. All Rights Reserved. Listing courtesy of Evan Shone at Sotheby’s International Realty
1420 Grove Street
Sonoma, CA
LIGHTBOX-IMAGES




