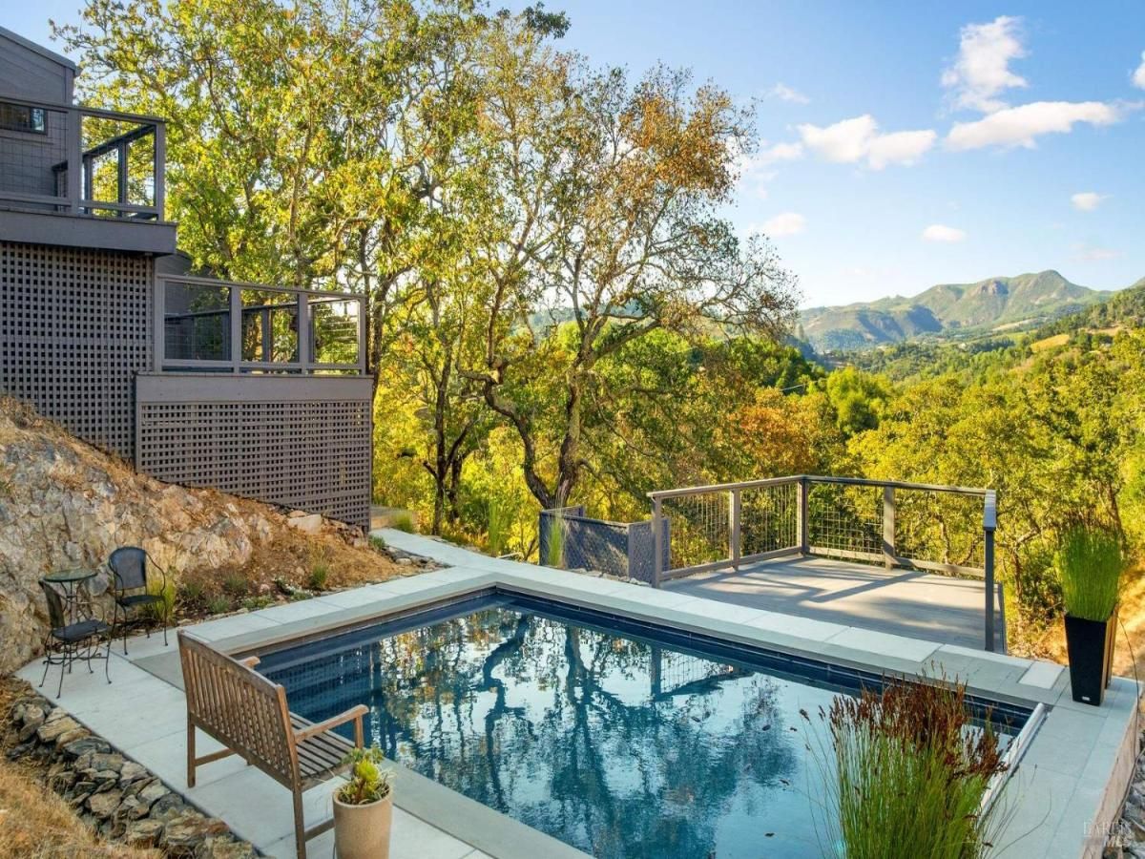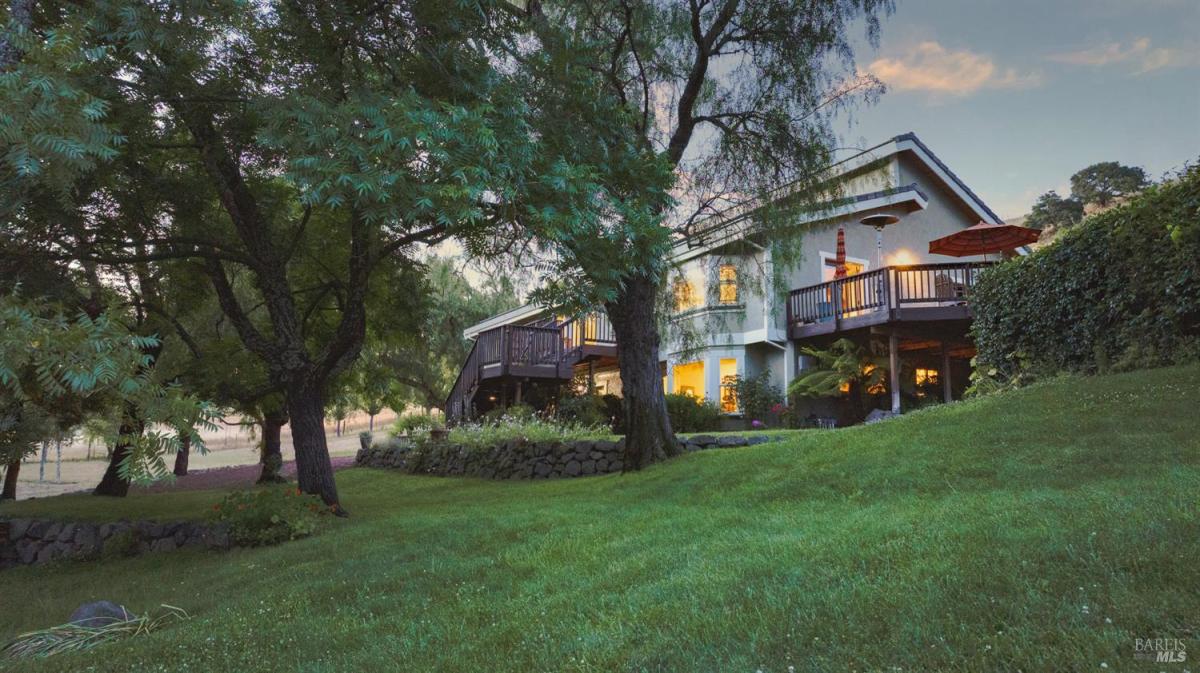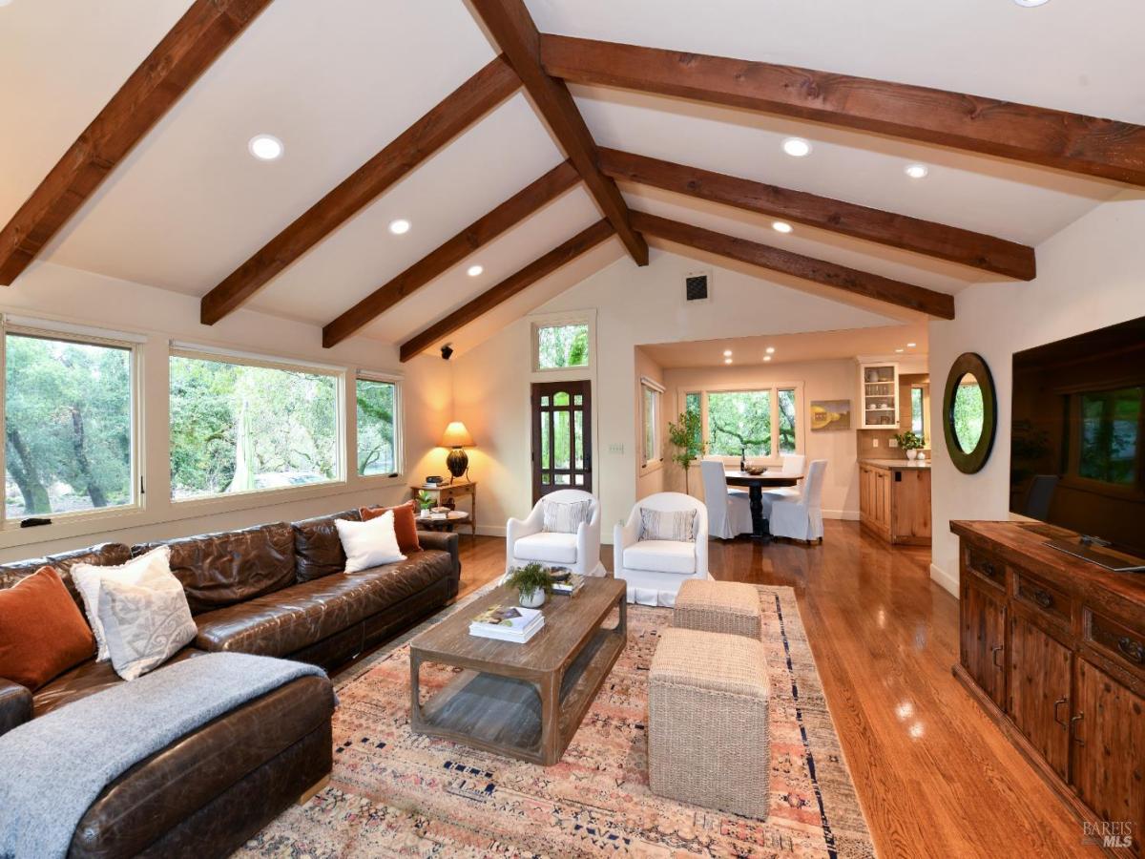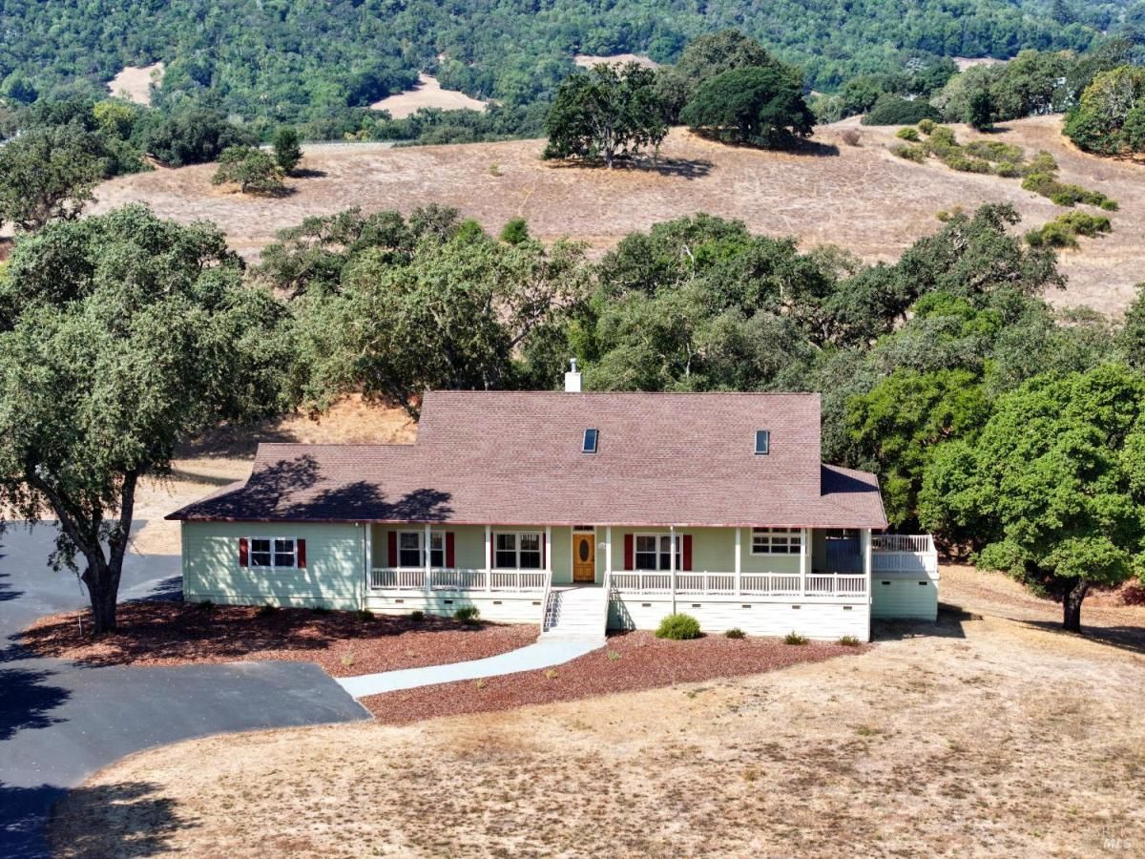1160 Dance Drive
Sonoma, CA, 95476
$2,495,000
3 Beds
3 Baths
2,817 SqFt
5.18 Acres
This beautifully remodeled 3 bedrooms, 2.5 baths + 2 office spaces, offers over 2,800 sqft, blending modern elegance w/ inviting comfort. Step inside to expansive, light-filled living spaces that highlight clean lines, & refined finishes. The open-concept great room is anchored by a contemporary fireplace, floor to ceiling window to soak in the views. The chef’s kitchen, designed w/ Calcutta marble countertops, wood center island, custom cabinetry, & high-end appliances. Every detail speaks to thoughtful craftsmanship, from stylish fixtures to the serene palette that creates a warm yet sophisticated ambiance. The spacious primary suite serves as a true retreat, complete w/ a spa-like bathroom featuring sleek tile, a soaking tub, & a walk-in shower. Additional bedrooms & updated baths provide flexible space for family, guests, or office use. Situated on 5.81 acres, the outdoor spaces offer a sparkling pool adds a refreshing touch, and blends effortlessly w/ the home’s inviting character. The outdoor expansive decking is perfect for el fresco dining, entertaining & relaxation. Perfectly located just minutes from Sonoma Plaza, world-class wineries, & renowned dining, this home represents the ideal combination of comfort, style, & Wine Country convenience.
Property Details
Price:
$2,495,000
MLS #:
325085132
Status:
Active
Beds:
3
Baths:
3
Address:
1160 Dance Drive
Type:
Single Family
Subtype:
Single Family Residence
Neighborhood:
sonoma
City:
Sonoma
State:
CA
Finished Sq Ft:
2,817
ZIP:
95476
Lot Size:
225,641 sqft / 5.18 acres (approx)
Year Built:
1980
Days on Market:
67
List Date:
Sep 24, 2025
Interior
# of Fireplaces
1
Appliances
Built- In Electric Oven, Dishwasher, Ice Maker, Microwave
Cooling
Central
Fireplace Features
Living Room
Full Bathrooms
2
Half Bathrooms
1
Heating
Central, Ductless
Kitchen Features
Butcher Block Counters, Marble Counter
Laundry Features
Inside Area
Exterior
Lot Features
Gated Community, Low Maintenance
Parking Features
Attached
Pool
Yes
Stories
2
Financial
H O A
Yes
HOA Fee
$1,500
HOA Frequency
Quarterly
Map
All map details are google-generated and can contain errors. Lot lines and building locations are fuzzy. See Official plat maps for more accurate information.
Community
- Address1160 Dance Drive Sonoma CA
- AreaSonoma
- CitySonoma
- CountySonoma
- Zip Code95476
Similar Listings Nearby
- 4560 Lovall Valley Loop Road
Sonoma, CA$3,100,000
2.20 miles away
- 2120 Grove Street
Sonoma, CA$2,995,000
4.90 miles away
- 1219 Repetto Ranch Road
Sonoma, CA$2,750,000
4.11 miles away
Copyright 2025, Bay Area Real Estate Information Services, Inc. All Rights Reserved. Listing courtesy of Holly Bennett at Sotheby’s International Realty
1160 Dance Drive
Sonoma, CA
LIGHTBOX-IMAGES




