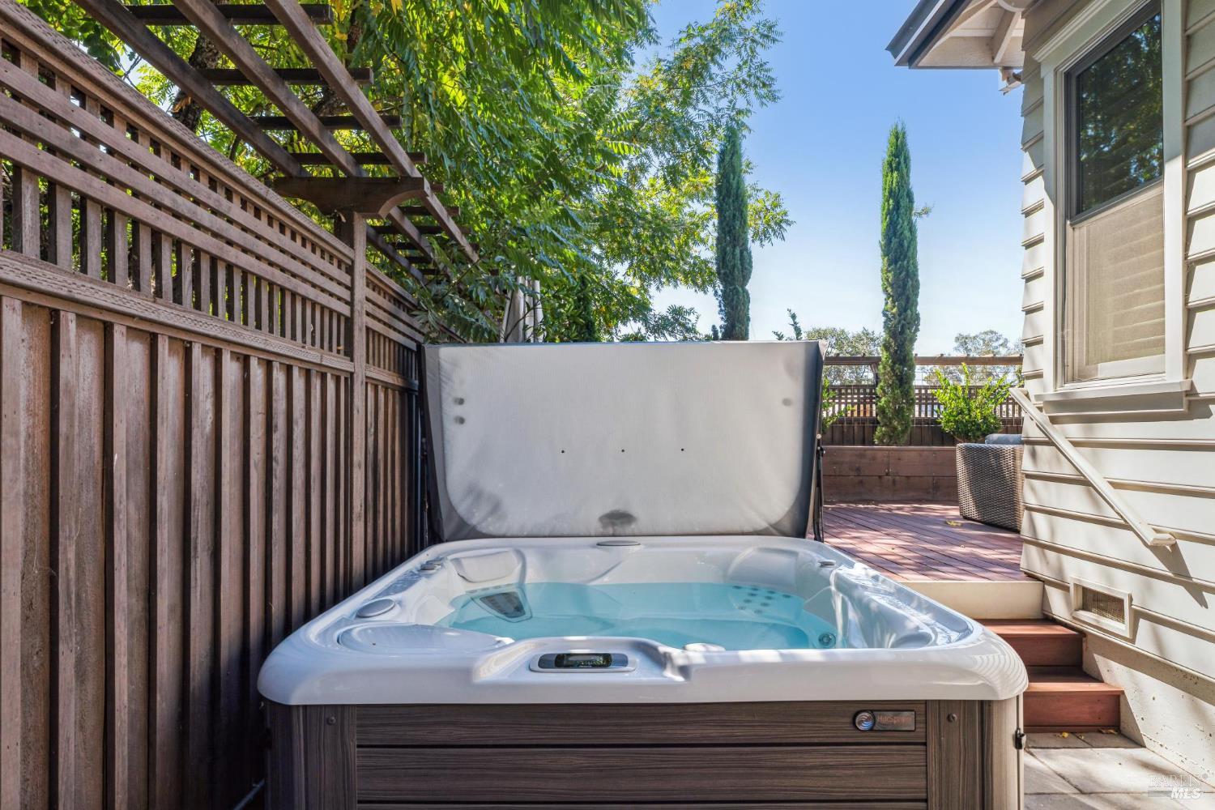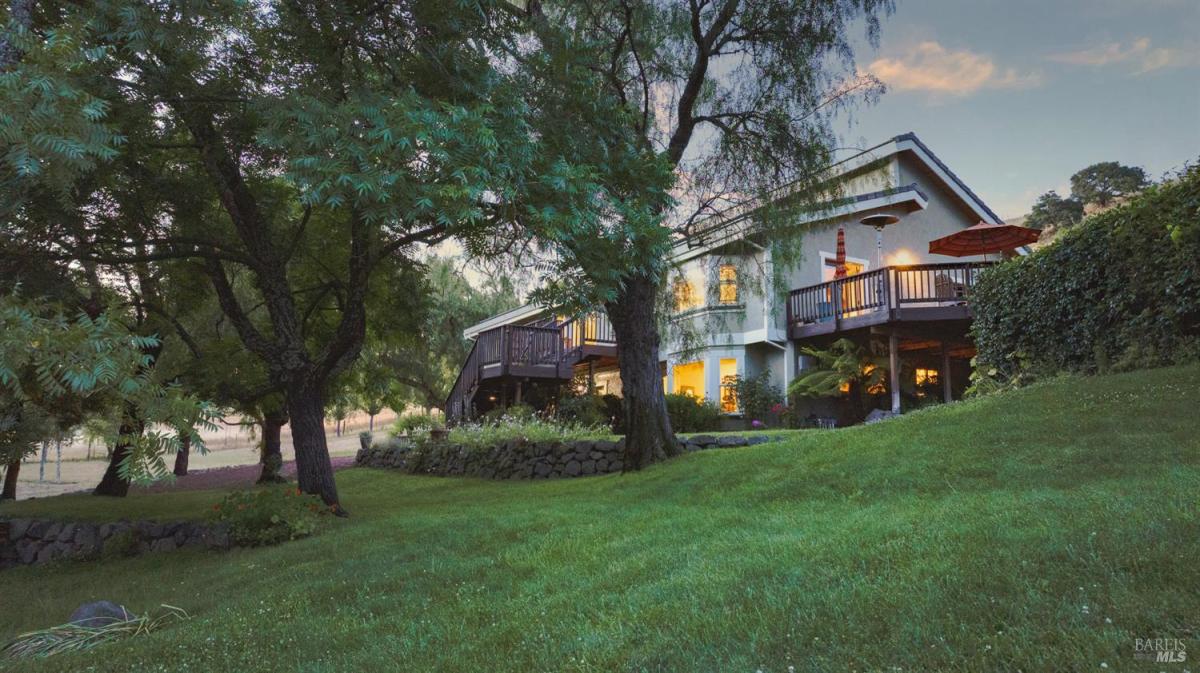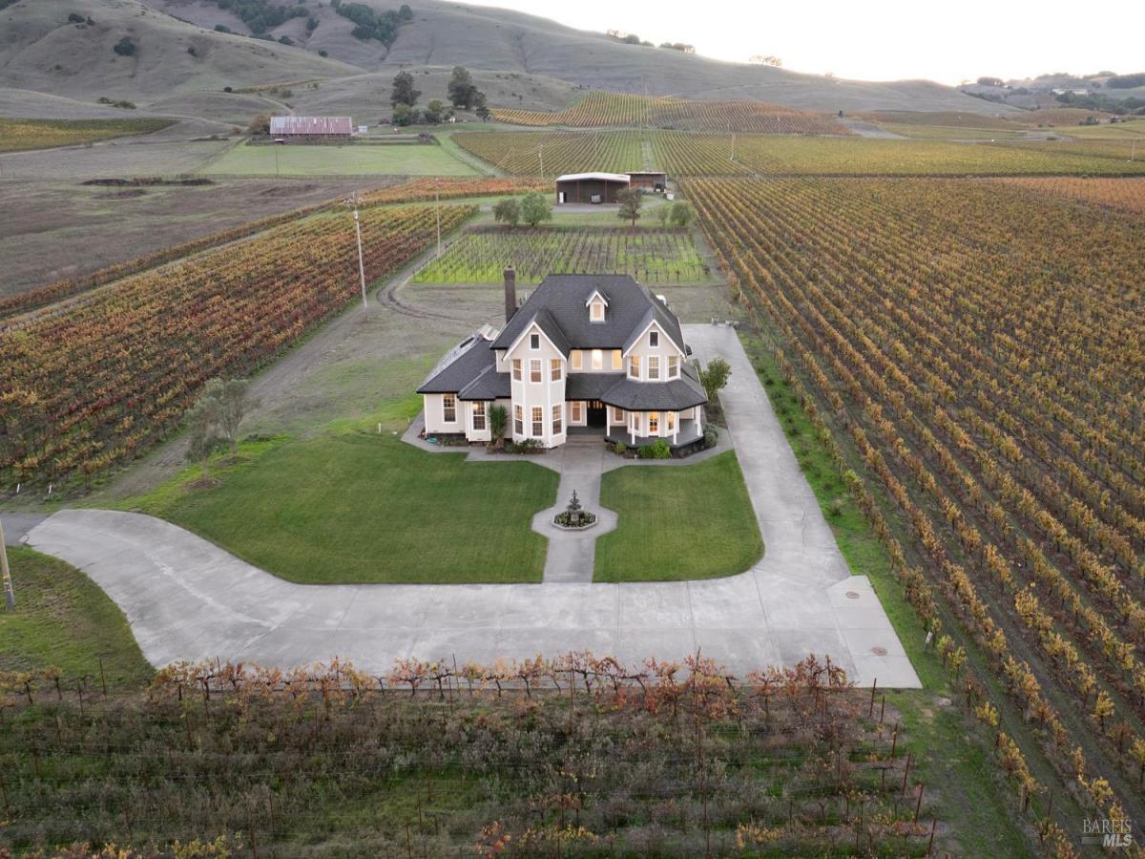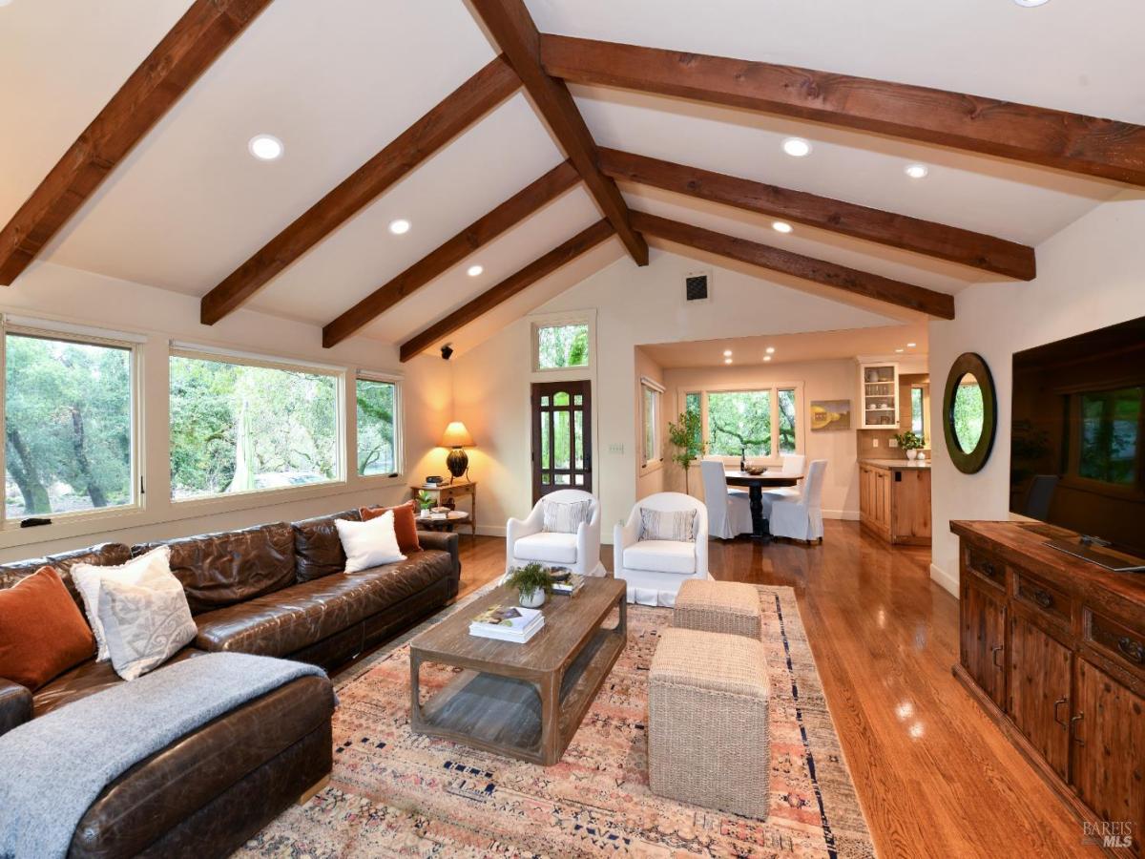1040 5th Street
Sonoma, CA, 95476
$2,550,000
3 Beds
3 Baths
2,578 SqFt
0.21 Acres
Located on Sonoma’s east side, this exceptional property offers unparalleled access to wine country’s premier shops, tasting rooms, wineries, and acclaimed restaurants. Nestled down a private lane, the 2,578 sq ft home combines luxurious interior features with stunning outdoor living. Inside, the residence boasts three spacious en-suite bedrooms, hardwood floors, and designer finishes throughout. The chef’s kitchen is equipped with quartz countertops, stainless steel appliances, wine refrigeration, and butler pantry perfect for entertaining. Cathedral ceilings and Nano doors open to a wrap-around deck with a serene water feature, blending indoor comfort with outdoor elegance. The exterior dining area includes remote-controlled auto screens, providing shade for outdoor gatherings. The primary bedroom with en-suite bath offers a walk-in closet, jetted tub, and steam shower, with radiant heat in the bathroom floors. Natural light floods the space through plantation shutters and sliding doors leading to the private hot tub. The front porch is beautifully landscaped, with seasonal blooms and professional design creating a welcoming curb appeal. The abundance of space and style effortlessly blend making this home a true entertainer’s paradise.
Property Details
Price:
$2,550,000
MLS #:
325078920
Status:
Active
Beds:
3
Baths:
3
Address:
1040 5th Street
Type:
Single Family
Subtype:
Single Family Residence
Neighborhood:
sonoma
City:
Sonoma
State:
CA
Finished Sq Ft:
2,578
ZIP:
95476
Lot Size:
8,987 sqft / 0.21 acres (approx)
Year Built:
2017
Days on Market:
58
List Date:
Sep 24, 2025
Interior
# of Fireplaces
1
Appliances
Built- In Gas Range, Dishwasher, Disposal, Free Standing Refrigerator, Hood Over Range, Microwave, Tankless Water Heater, Wine Refrigerator
Bath Features
Double Sinks, Dual Flush Toilet, Radiant Heat, Shower Stall(s), Stone, Tile, Tub, Window
Cooling
Central
Family Room Features
Cathedral/ Vaulted, Deck Attached, Great Room
Fireplace Features
Family Room, Gas Starter
Flooring
Simulated Wood
Full Bathrooms
3
Heating
Central
Interior Features
Cathedral Ceiling
Kitchen Features
Butlers Pantry, Island, Quartz Counter
Laundry Features
Inside Area
Levels
One
Master Bedroom Features
Outside Access, Sitting Area, Walk- In Closet
Exterior
Construction
Wood
Driveway/ Sidewalks
Paved Driveway, Shared Driveway
Fencing
Fenced, Wood
Foundation
Concrete Perimeter
Lot Features
Auto Sprinkler Front, Auto Sprinkler Rear, Landscape Front, Private
Parking Features
Attached, Enclosed, Interior Access, Side-by- Side
Pool
No
Roof
Composition
Security Features
Carbon Mon Detector, Smoke Detector, Video System
Spa
Yes
Stories
1
Financial
H O A
No
Map
All map details are google-generated and can contain errors. Lot lines and building locations are fuzzy. See Official plat maps for more accurate information.
Community
- Address1040 5th Street Sonoma CA
- AreaSonoma
- CitySonoma
- CountySonoma
- Zip Code95476
Similar Listings Nearby
- 4560 Lovall Valley Loop Road
Sonoma, CA$3,100,000
2.99 miles away
- 22033 Bonness Road
Sonoma, CA$2,999,998
3.12 miles away
- 2120 Grove Street
Sonoma, CA$2,995,000
3.73 miles away
Copyright 2025, Bay Area Real Estate Information Services, Inc. All Rights Reserved. Listing courtesy of Daniel Casabonne at Sotheby’s International Realty
1040 5th Street
Sonoma, CA
LIGHTBOX-IMAGES
































































