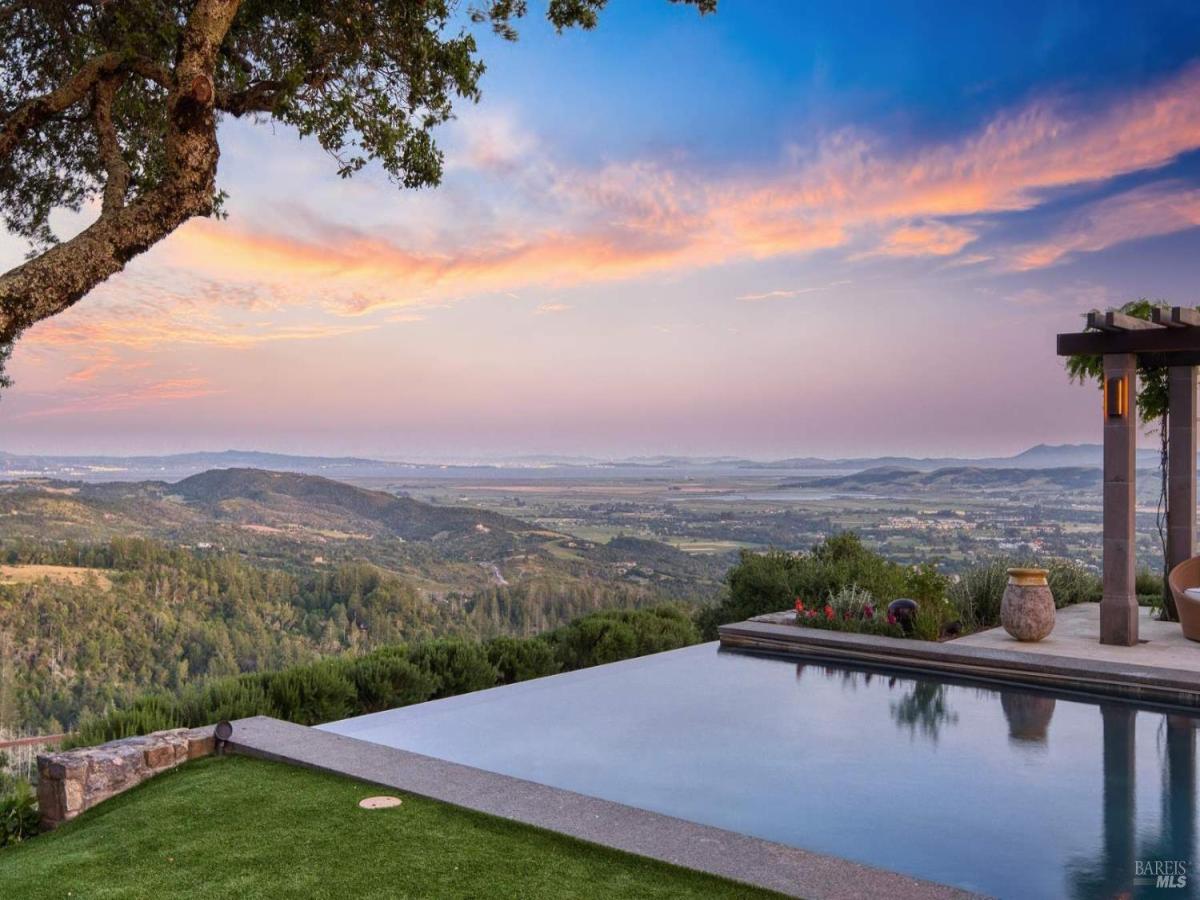1030 E Macarthur Street
Sonoma, CA, 95476
$5,750,000
3 Beds
5 Baths
3,401 SqFt
1.76 Acres
Inspired by a nordic farmstead, this estate is situated on nearly 2 acres in one of Eastside Sonoma’s most coveted locations. Built in 2019, this property is a rare blend of timeless design, flexible living, and panoramic valley views. Within minutes of the Sonoma Plaza, this property features a main residence, guest house, guest suite above the garage, and resort-style grounds offering comfort, privacy, and a bucolic space to gather. The main home is designed for seamless indoor-outdoor living, with soaring ceilings and expansive views of the surrounding mountains. The chef’s kitchen impresses with custom cabinetry, a walk-in pantry, and top-tier appliances. Bathed in natural light, the living and dining areas flow seamlessly to the outdoors, offering a refined sense of space and connection to the landscape. A detached guest house and a private guest suite above the garage provide flexible accommodations for guests or remote work. Outdoors, the estate lives as a private resort, featuring a pool and spa, bocce court, and multiple gathering areas framed by orchards, mature oaks, and vibrant, seasonal plantings. A boutique vineyard anchors the property, complemented by a wine cellar room, solar, well, and septic system. This Eastside estate embodies the best of Wine Country living.
Property Details
Price:
$5,750,000
MLS #:
325075031
Status:
Active
Beds:
3
Baths:
5
Address:
1030 E Macarthur Street
Type:
Single Family
Subtype:
Single Family Residence
Neighborhood:
sonoma
City:
Sonoma
State:
CA
Finished Sq Ft:
3,401
ZIP:
95476
Lot Size:
76,666 sqft / 1.76 acres (approx)
Year Built:
2019
Days on Market:
5
List Date:
Aug 27, 2025
Interior
# of Fireplaces
2
Appliances
Dishwasher, Double Oven, Free Standing Refrigerator, Gas Cook Top, Hood Over Range, Microwave, Tankless Water Heater
Bath Features
Double Sinks, Shower Stall(s), Tile, Window
Cooling
Ceiling Fan(s), Central, Multi Zone
Electric
220 Volts
Family Room Features
View
Fireplace Features
Gas Starter, Living Room
Flooring
Stone, Tile, Wood
Full Bathrooms
4
Half Bathrooms
1
Heating
Central, Fireplace(s), Multi Zone, Solar Heating
Interior Features
Cathedral Ceiling, Formal Entry
Kitchen Features
Island, Pantry Closet, Slab Counter, Stone Counter
Laundry Features
Cabinets, Dryer Included, Ground Floor, Inside Room, Washer Included
Levels
Two
Living Room Features
Cathedral/ Vaulted, Great Room, Open Beam Ceiling, View
Master Bedroom Features
Ground Floor, Outside Access, Sitting Area, Sitting Room, Walk- In Closet
Exterior
Driveway/ Sidewalks
Gated, Gravel
Exterior Features
Fire Pit, Uncovered Courtyard
Fencing
Full, Wire, Wood
Foundation
Slab
Lot Features
Dead End, Garden, Landscape Back, Landscape Front, Landscape Misc, Private, Storm Drain
Parking Features
E V Charging, Garage Facing Side, Guest Parking Available, Private
Pool
Yes
R E S I V I E W
Hills, Mountains, Panoramic, Pasture, Valley, Vineyard
Roof
Metal
Security Features
Security Gate
Spa
Yes
Stories
2
Financial
Energy Efficient
Appliances, Construction, Cooling, Exposure/ Shade, Heating, Insulation, Roof, Thermostat, Water Heater, Windows
H O A
No
Map
All map details are google-generated and can contain errors. Lot lines and building locations are fuzzy. See Official plat maps for more accurate information.
Community
- Address1030 E Macarthur Street Sonoma CA
- AreaSonoma
- CitySonoma
- CountySonoma
- Zip Code95476
Similar Listings Nearby
- 17256 7th Street
Sonoma, CA$6,950,000
2.78 miles away
- 5980 Haire Lane
Sonoma, CA$5,990,000
4.23 miles away
- 5980 Haire Lane
Napa, CA$5,990,000
4.23 miles away
Copyright 2025, Bay Area Real Estate Information Services, Inc. All Rights Reserved. Listing courtesy of Kristen Eddy at Sotheby’s International Realty
1030 E Macarthur Street
Sonoma, CA
LIGHTBOX-IMAGES




