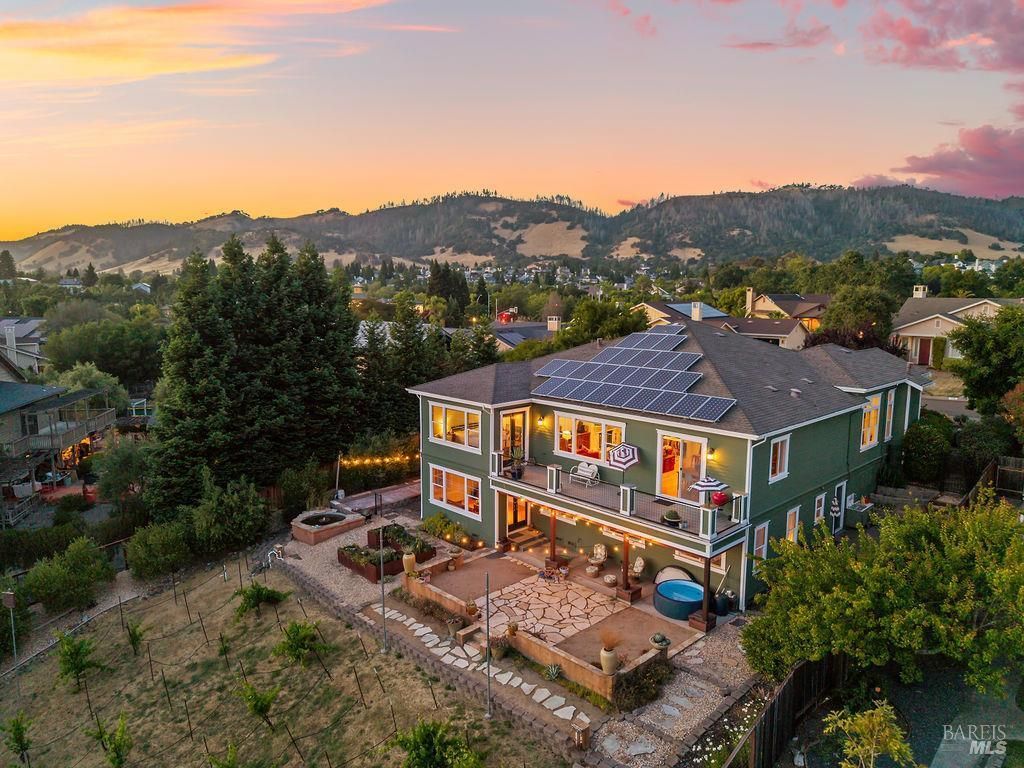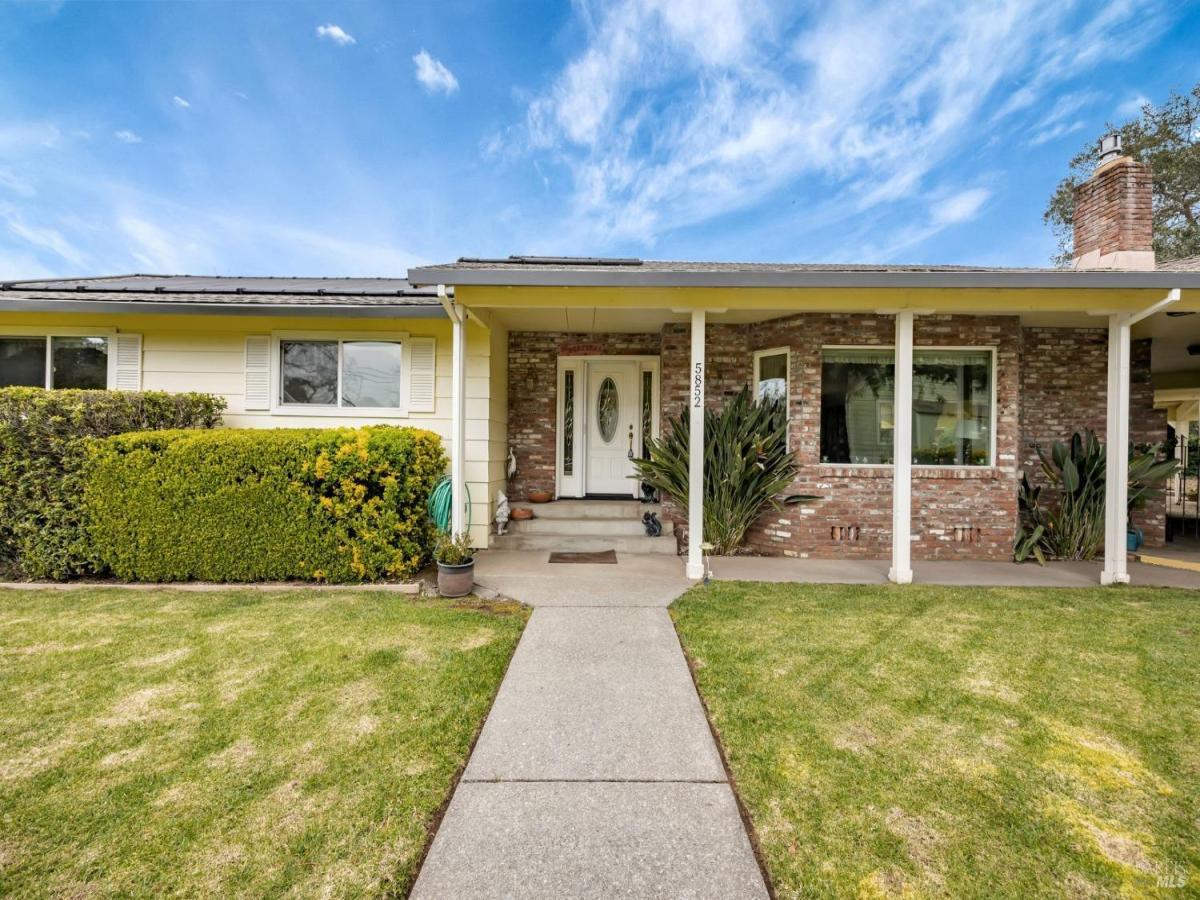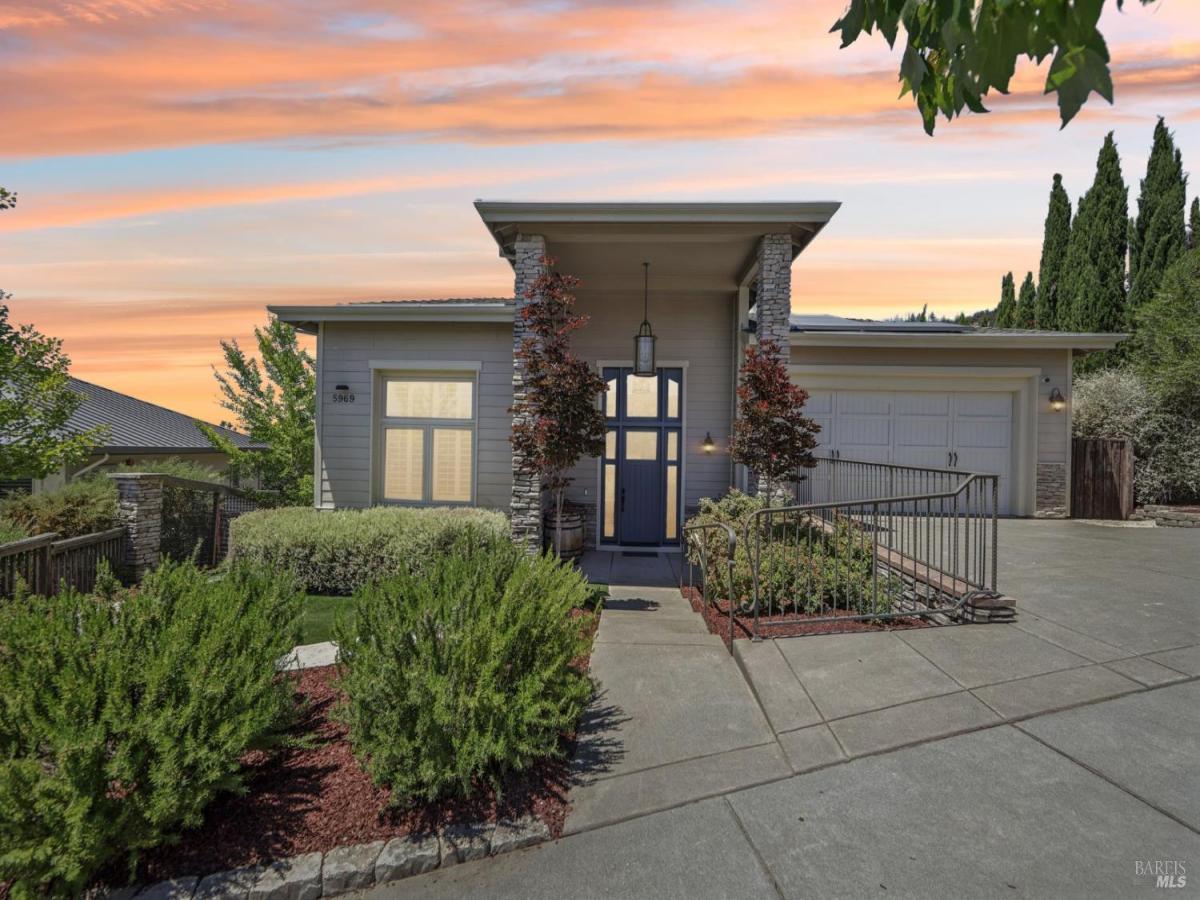1025 5th Street
Sonoma, CA, 95476
$1,599,000
4 Beds
3 Baths
3,316 SqFt
0.23 Acres
Located in the desirable Eastside Estates, this meticulously maintained 4-bedroom, 3-bathroom home is a true gem. Situated on a prime corner lot, it offers a perfect blend of comfort, style, and functionality. The light and bright and airy interior with vaulted ceilings and hardwood floors throughout. The well-appointed kitchen is a chef’s dream, featuring ample counter space and plenty of storage for all your culinary needs. Two inviting fireplaces add warmth and charm, creating a cozy ambiance in both the living and family rooms. On the main level you’ll find the spacious primary bedroom, complete with an en-suite bathroom, as well as an additional bedroom and full bathroom ideal for guests or home office space. Upstairs, you’ll find two more generously sized bedrooms and a full bathroom, providing ample space for family and visitors. With extra space for an office and abundant storage options throughout, this home is as functional as it is beautiful. The thoughtful layout and attention to detail make it the perfect place to entertain, relax, and enjoy all that Eastside Estates has to offer. Don’t miss the opportunity to make this stunning home yours!
Property Details
Price:
$1,599,000
MLS #:
325000248
Status:
Active
Beds:
4
Baths:
3
Address:
1025 5th Street
Type:
Single Family
Subtype:
Single Family Residence
Neighborhood:
sonoma
City:
Sonoma
State:
CA
Finished Sq Ft:
3,316
ZIP:
95476
Lot Size:
10,080 sqft / 0.23 acres (approx)
Year Built:
1998
Days on Market:
228
List Date:
Jan 4, 2025
Interior
# of Fireplaces
2
Appliances
Built- In Gas Oven, Compactor, Dishwasher, Disposal, Free Standing Gas Range, Free Standing Refrigerator, Microwave
Bath Features
Fiberglass, Shower Stall(s), Tub w/ Shower Over
Cooling
Ceiling Fan(s), Central
Electric
220 Volts
Family Room Features
Cathedral/ Vaulted
Fireplace Features
Family Room, Insert, Living Room
Flooring
Tile, Wood
Full Bathrooms
3
Heating
Central, Fireplace(s)
Interior Features
Cathedral Ceiling, Storage Area(s)
Kitchen Features
Breakfast Area, Granite Counter, Island, Kitchen/ Family Combo
Laundry Features
Cabinets, Dryer Included, In Garage, Washer Included
Levels
Two
Living Room Features
Cathedral/ Vaulted
Master Bedroom Features
Ground Floor, Outside Access, Walk- In Closet
Exterior
Construction
Wood
Driveway/ Sidewalks
Paved Driveway, Paved Sidewalk
Fencing
Fenced, Wood
Foundation
Concrete Perimeter
Lot Features
Corner
Parking Features
Attached, Garage Door Opener, Interior Access
Pool
No
Roof
Composition
Stories
2
Financial
H O A
No
Map
All map details are google-generated and can contain errors. Lot lines and building locations are fuzzy. See Official plat maps for more accurate information.
Community
- Address1025 5th Street Sonoma CA
- AreaSonoma
- CitySonoma
- CountySonoma
- Zip Code95476
Similar Listings Nearby
- 5644 Eastlake Drive
Santa Rosa, CA$2,000,000
4.66 miles away
- 5852 5860 Melita Road
Santa Rosa, CA$1,999,999
4.25 miles away
- 5969 Vista Ridge
Santa Rosa, CA$1,999,950
4.76 miles away
Copyright 2025, Bay Area Real Estate Information Services, Inc. All Rights Reserved. Listing courtesy of Molly Powers at Sonoma Valley Real Estate Company
1025 5th Street
Sonoma, CA
LIGHTBOX-IMAGES




