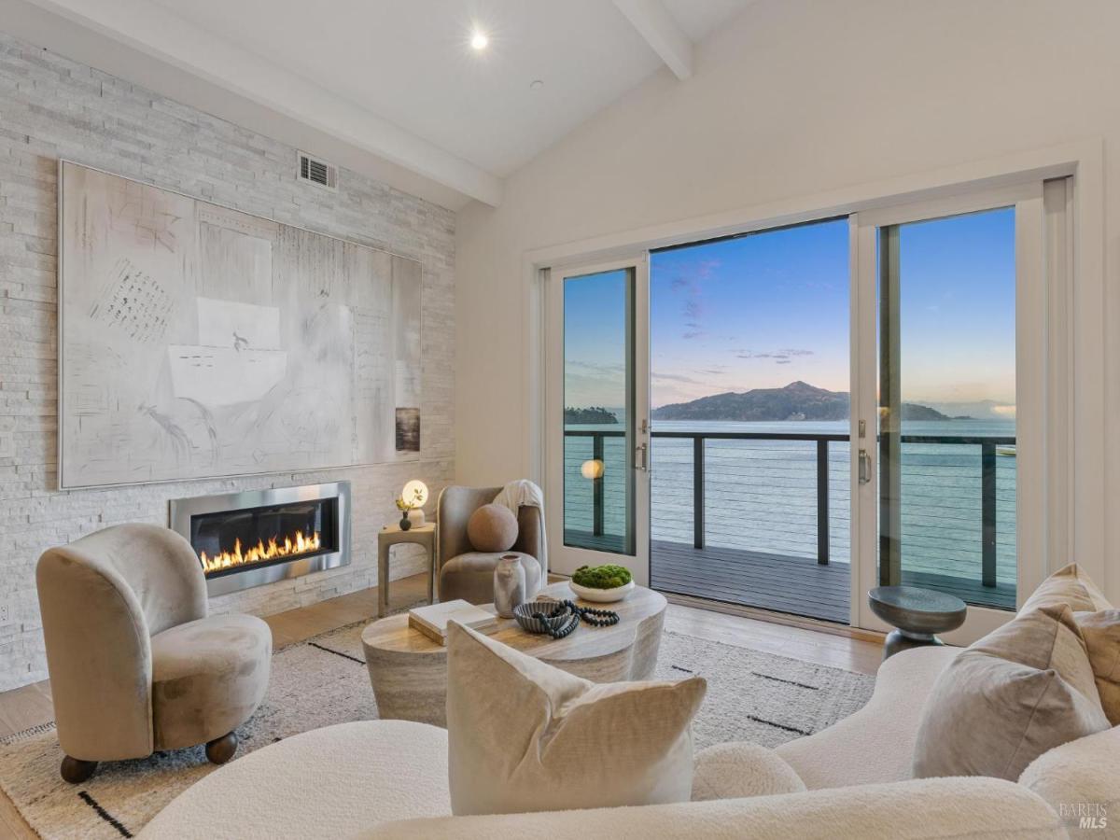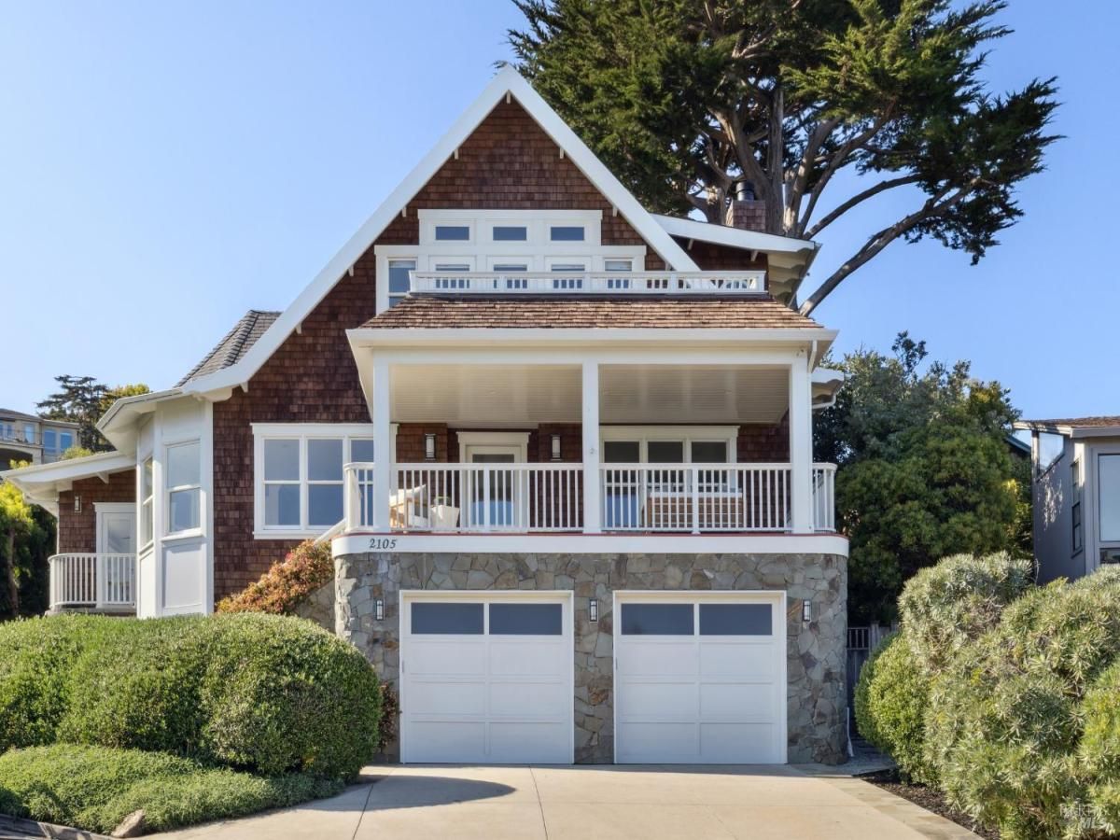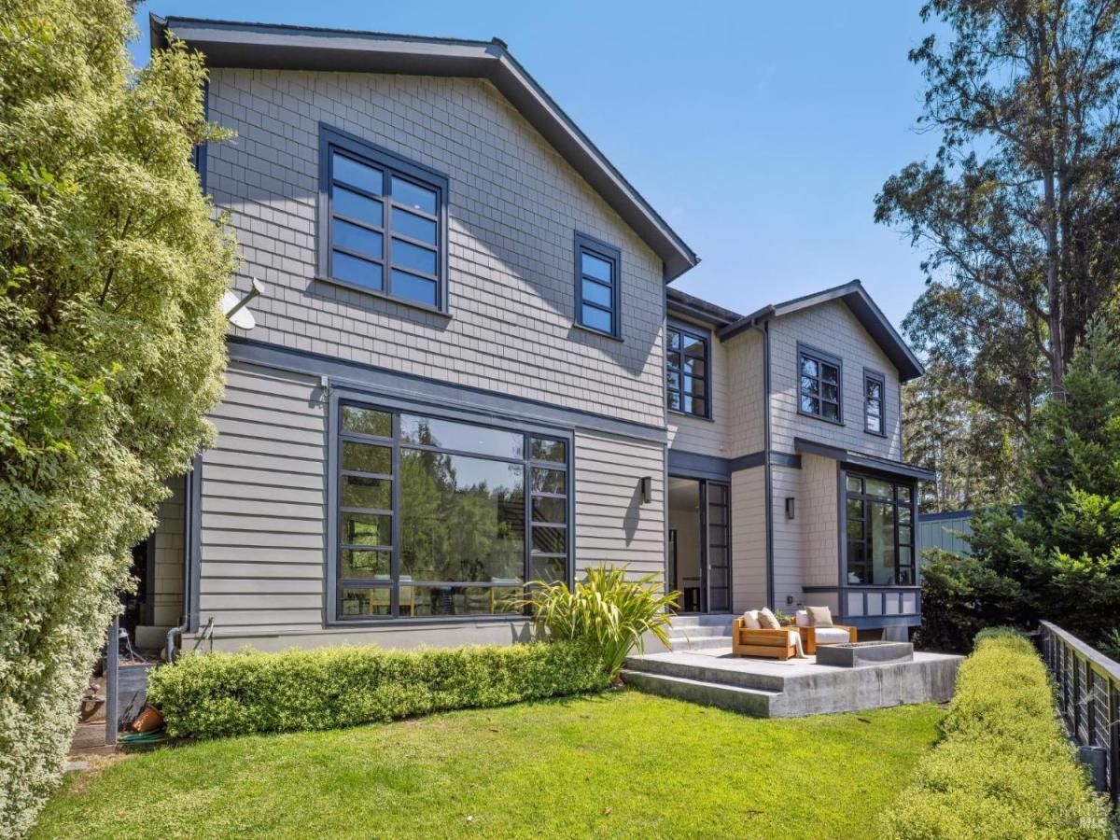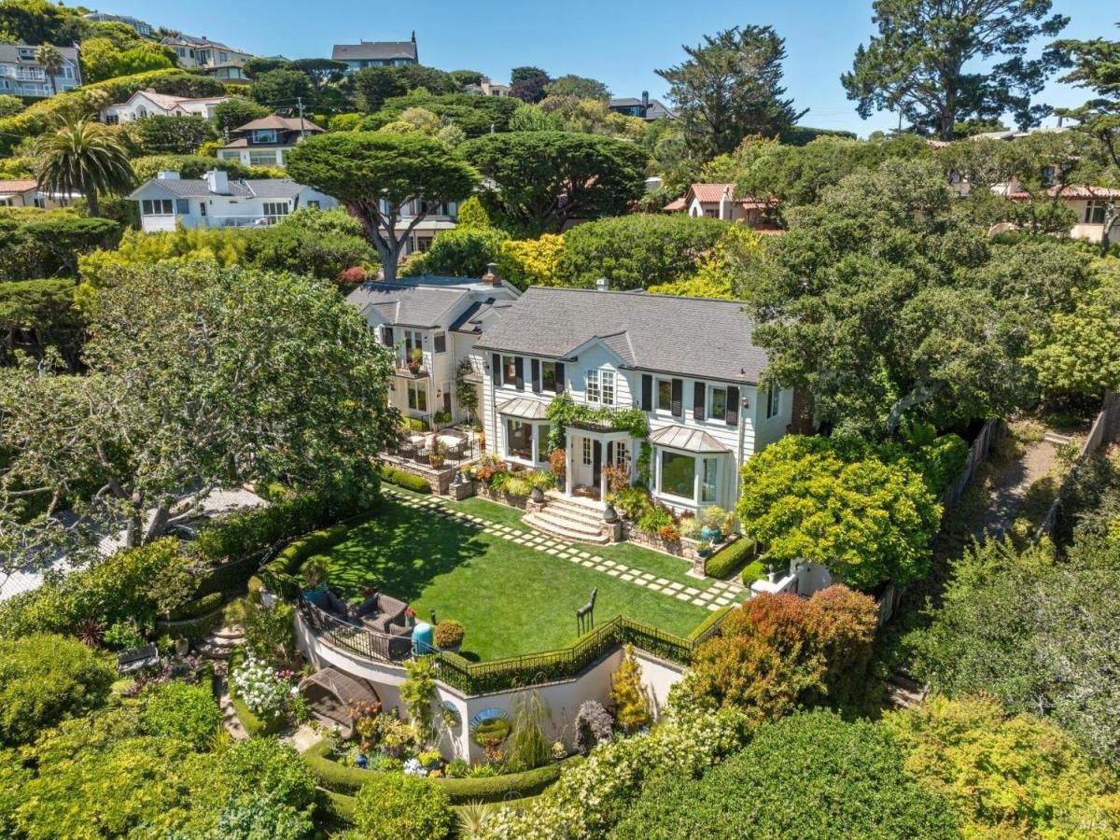4 Bulkley Avenue
Sausalito, CA, 94965
$4,895,000
5 Beds
5 Baths
3,024 SqFt
0.15 Acres
Spectacular Bay views steal the show in this fully renovated Sausalito showstopper. With a premier location in the coveted Banana Belt microclimate, this designer home offers panoramic vistas from downtown San Francisco to the Bay Bridge to Belvedere Island–visible from nearly every room. Rebuilt in 2018 from the infrastructure out with no detail overlooked, the home features vaulted ceilings, wide-plank hardwood floors, and a dramatic great room with floor-to-ceiling stone fireplace that opens to a wraparound view deck. The open chef’s kitchen boasts extensive use of Calacatta marble, a large island, professional grade appliances, and a butler’s pantry with bar and wine fridge. Live mostly on one level with a main floor luxurious primary suite that includes a second fireplace, spa-like marble bath, and deck access. Downstairs are 3 more bedrooms, including an en-suite and a 4th opening to a second deck, making a great media room or office. The detached guest studio with full bath and wet bar offers flexibility for work-from-home or creative pursuits. Garage + 2-car parking, EV charger, enclosed glass hillevator, and low-maintenance garden provide an easy lifestyle. Just a block to the vibrant downtown and SF ferry. A rare opportunity for elevated, carefree living on the Bay!
Property Details
Price:
$4,895,000
MLS #:
325065802
Status:
Active
Beds:
5
Baths:
5
Address:
4 Bulkley Avenue
Type:
Single Family
Subtype:
Single Family Residence
Neighborhood:
sausalito
City:
Sausalito
State:
CA
Finished Sq Ft:
3,024
ZIP:
94965
Lot Size:
6,700 sqft / 0.15 acres (approx)
Days on Market:
89
List Date:
Aug 4, 2025
Interior
# of Fireplaces
2
Appliances
Built- In Gas Range, Built- In Refrigerator, Dishwasher, Disposal, Double Oven, Hood Over Range, Microwave, Tankless Water Heater, Wine Refrigerator
Bath Features
Quartz, Shower Stall(s), Tile
Cooling
None
Fireplace Features
Gas Piped, Living Room, Primary Bedroom
Flooring
Carpet, Tile, Wood
Full Bathrooms
4
Half Bathrooms
1
Heating
Central, Multi Zone, Wall Furnace
Interior Features
Cathedral Ceiling, Elevator, Formal Entry, Wet Bar
Kitchen Features
Butlers Pantry, Island, Kitchen/ Family Combo, Marble Counter, Pantry Cabinet, Pantry Closet
Laundry Features
Laundry Closet, Washer/ Dryer Stacked Included
Living Room Features
Cathedral/ Vaulted, Deck Attached, Great Room, Open Beam Ceiling, View
Master Bedroom Features
Balcony, Closet, Ground Floor, Outside Access, Walk- In Closet
Exterior
Lot Features
Landscape Misc, Low Maintenance, Private
Parking Features
Detached, E V Charging, Garage Facing Front, Uncovered Parking Spaces 2+
Pool
No
R E S I V I E W
Bay, Bay Bridge, Bridges, City, City Lights, Downtown, Panoramic, San Francisco, Water
Security Features
Carbon Mon Detector, Fire Alarm, Security System Owned, Smoke Detector
Stories
2
Financial
H O A
No
Map
All map details are google-generated and can contain errors. Lot lines and building locations are fuzzy. See Official plat maps for more accurate information.
Community
- Address4 Bulkley Avenue Sausalito CA
- AreaSausalito
- CitySausalito
- CountyMarin
- Zip Code94965
Similar Listings Nearby
- 2105 Mar East Street
Tiburon, CA$5,998,000
2.30 miles away
- 409 Montford Avenue
Mill Valley, CA$5,995,000
4.90 miles away
- 615 Sausalito Boulevard
Sausalito, CA$5,995,000
0.28 miles away
Copyright 2025, Bay Area Real Estate Information Services, Inc. All Rights Reserved. Listing courtesy of Stephanie Lamarre at Golden Gate Sotheby’s International Realty
4 Bulkley Avenue
Sausalito, CA
LIGHTBOX-IMAGES




