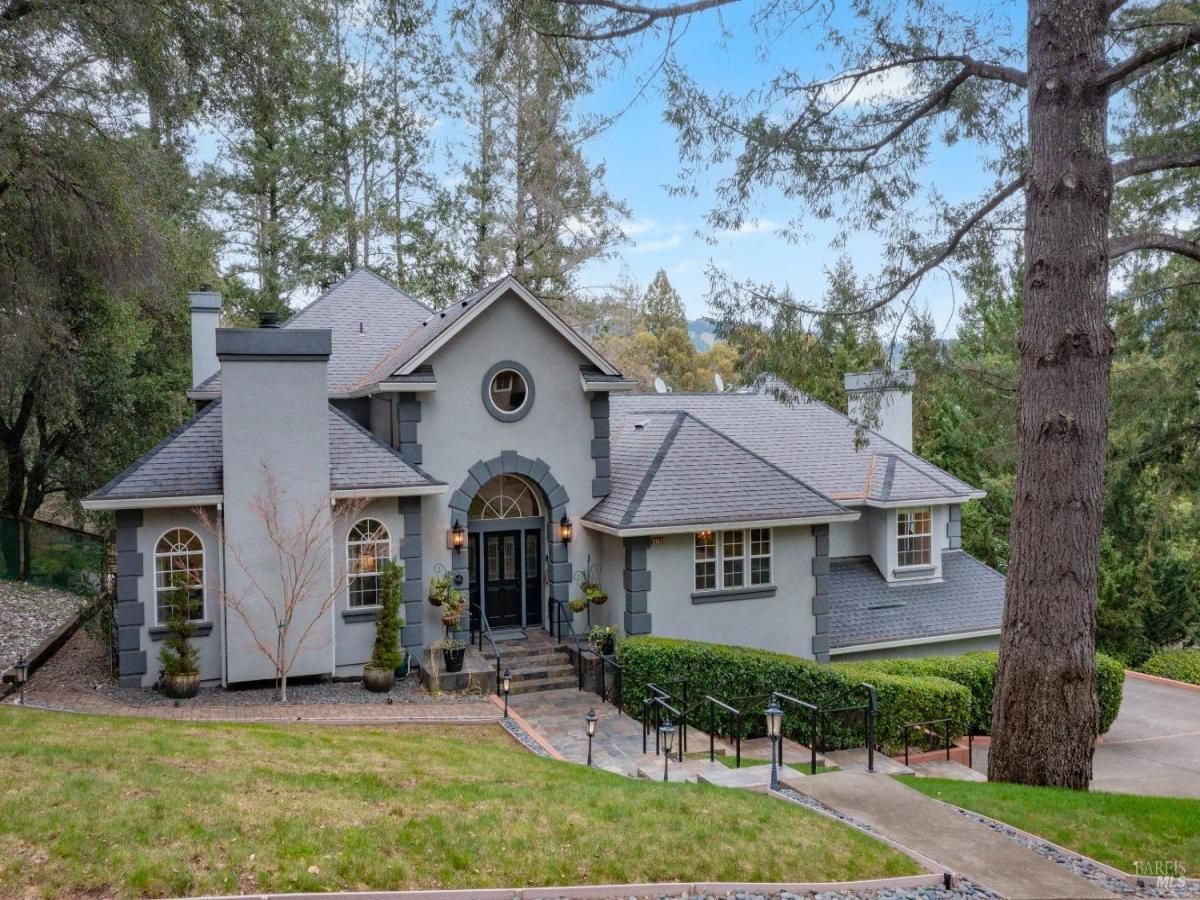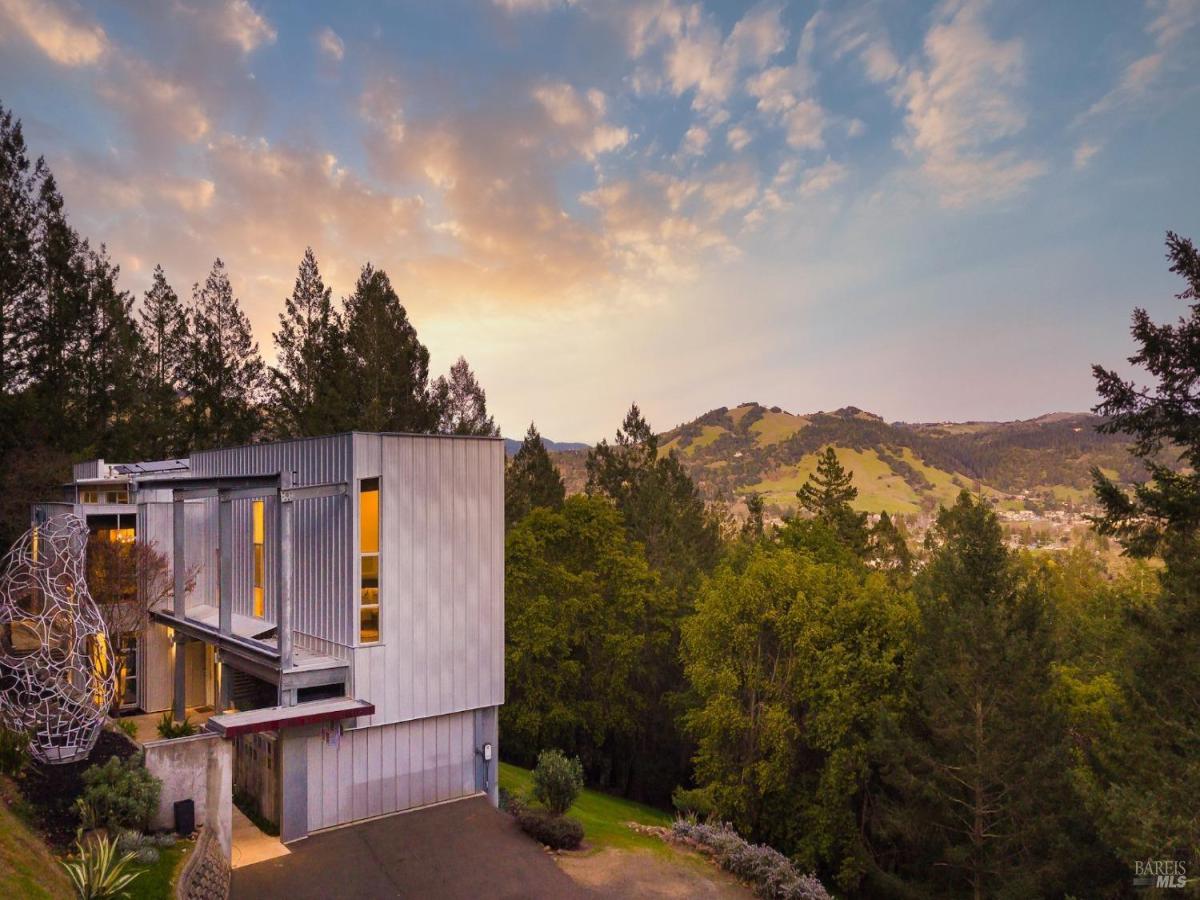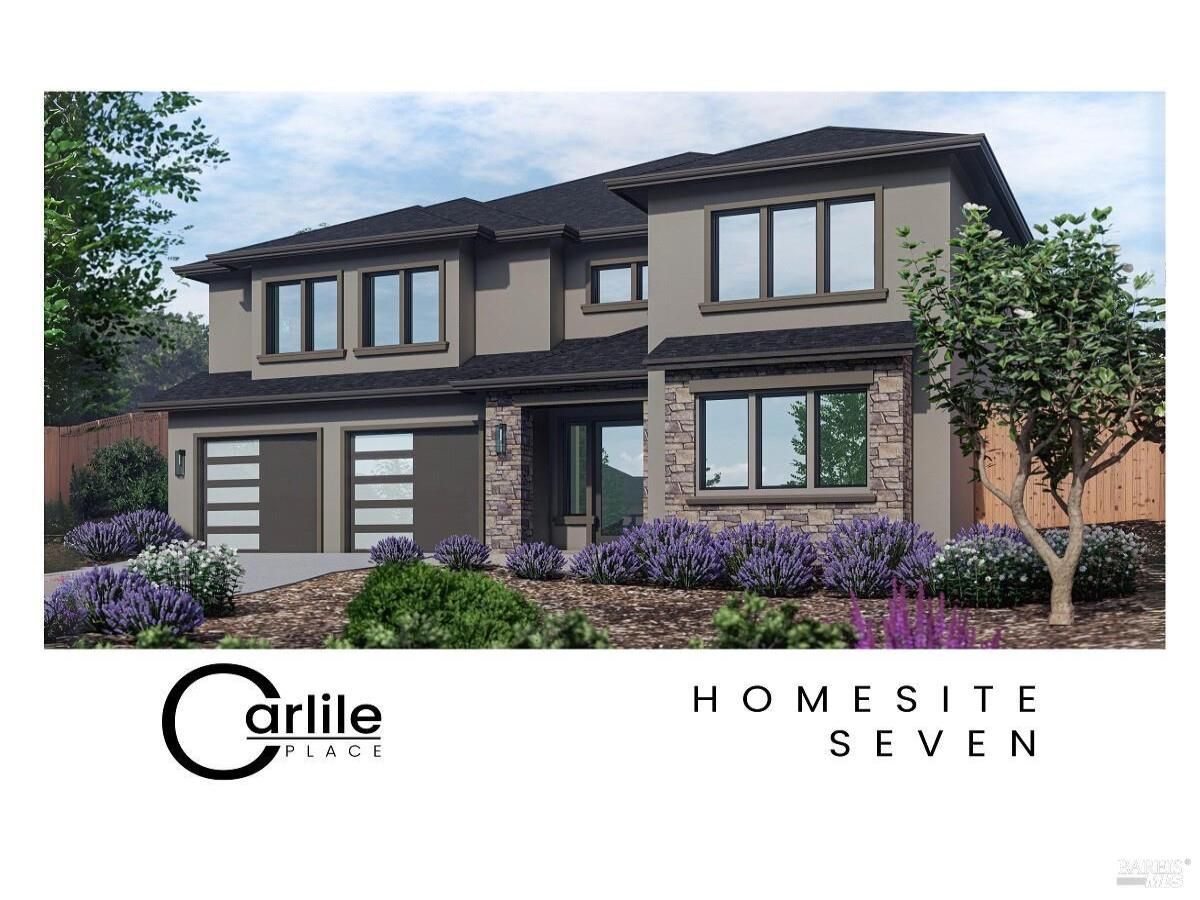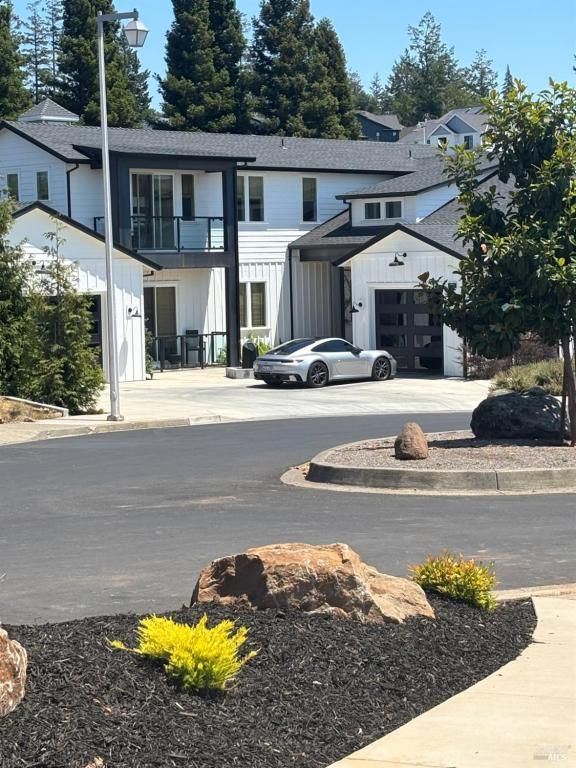5795 Trailwood Drive
Santa Rosa, CA, 95404
$1,530,000
4 Beds
5 Baths
3,536 SqFt
0.48 Acres
Welcome to a stately residence in Woodside Hills, one of Santa Rosa’s most beautiful and desirable neighborhoods. Recent updates in the custom-built 3536+/- sq.ft home blend traditional elegance with modern convenience. Nestled on a serene almost 1/2 acre oasis, the grounds feature majestic trees, large patio, and hill views. Inside, the impressive 2-story entry leads to the inviting public rooms designed for entertaining. Enjoy the gracious living room with cove ceilings and fireplace, a formal dining room with nearby wet bar, and a large family room anchored by a fireplace and french doors to the view deck. At the heart of the home, the generous chef’s kitchen offers a pantry and lovely breakfast room. Striking ceilings, abundant windows, and built-in window seats grace interiors. A notable feature of the home is the luxurious main-level, primary suite with its remodeled resort-style bathroom, sitting area with fireplace and doors to the tranquil outdoors. A bathroom addition creates 2nd en-suite for the 4-bedroom home, and 2 half baths add convenience. Don’t miss the oversized mudroom/laundry room and 3-car garage. This residence is pristine and beautifully maintained. Enjoy its peaceful, upscale setting minutes to top-rated schools, shopping and the bounty of Wine Country.
Property Details
Price:
$1,530,000
MLS #:
325012761
Status:
Active
Beds:
4
Baths:
5
Address:
5795 Trailwood Drive
Type:
Single Family
Subtype:
Single Family Residence
Subdivision:
Woodside Hills
Neighborhood:
santarosanortheast
City:
Santa Rosa
State:
CA
Finished Sq Ft:
3,536
ZIP:
95404
Lot Size:
20,909 sqft / 0.48 acres (approx)
Year Built:
1990
Days on Market:
161
List Date:
Feb 20, 2025
Interior
# of Fireplaces
3
Appliances
Dishwasher, Disposal, Microwave, Wine Refrigerator
Cooling
Central
Electric
220 Volts
Family Room Features
Cathedral/ Vaulted
Fireplace Features
Family Room, Living Room, Primary Bedroom
Flooring
Carpet, Tile, Wood
Full Bathrooms
3
Half Bathrooms
2
Heating
Central
Interior Features
Cathedral Ceiling, Formal Entry, Open Beam Ceiling, Skylight(s)
Kitchen Features
Breakfast Area, Island, Pantry Closet
Laundry Features
Inside Area
Living Room Features
Cathedral/ Vaulted
Master Bedroom Features
Balcony
Exterior
Construction
Stucco, Wood
Driveway/ Sidewalks
Paved Driveway
Foundation
Concrete Perimeter
Lot Features
Landscape Back, Landscape Front
Parking Features
Garage Door Opener, Garage Facing Side, Side-by- Side
Pool
No
R E S I V I E W
Hills
Roof
Composition
Security Features
Carbon Mon Detector, Smoke Detector
Stories
2
Financial
H O A
No
Map
All map details are google-generated and can contain errors. Lot lines and building locations are fuzzy. See Official plat maps for more accurate information.
Community
- Address5795 Trailwood Drive Santa Rosa CA
- AreaSanta Rosa-Northeast
- SubdivisionWoodside Hills
- CitySanta Rosa
- CountySonoma
- Zip Code95404
Similar Listings Nearby
- 5767 Trailwood Drive
Santa Rosa, CA$1,953,000
0.22 miles away
- 1932 Carlile Place
Santa Rosa, CA$1,925,000
1.87 miles away
- 3742 Sawgrass Place
Santa Rosa, CA$1,899,000
1.88 miles away
Copyright 2025, Bay Area Real Estate Information Services, Inc. All Rights Reserved. Listing courtesy of Tammra Borrall at Compass
5795 Trailwood Drive
Santa Rosa, CA
LIGHTBOX-IMAGES




