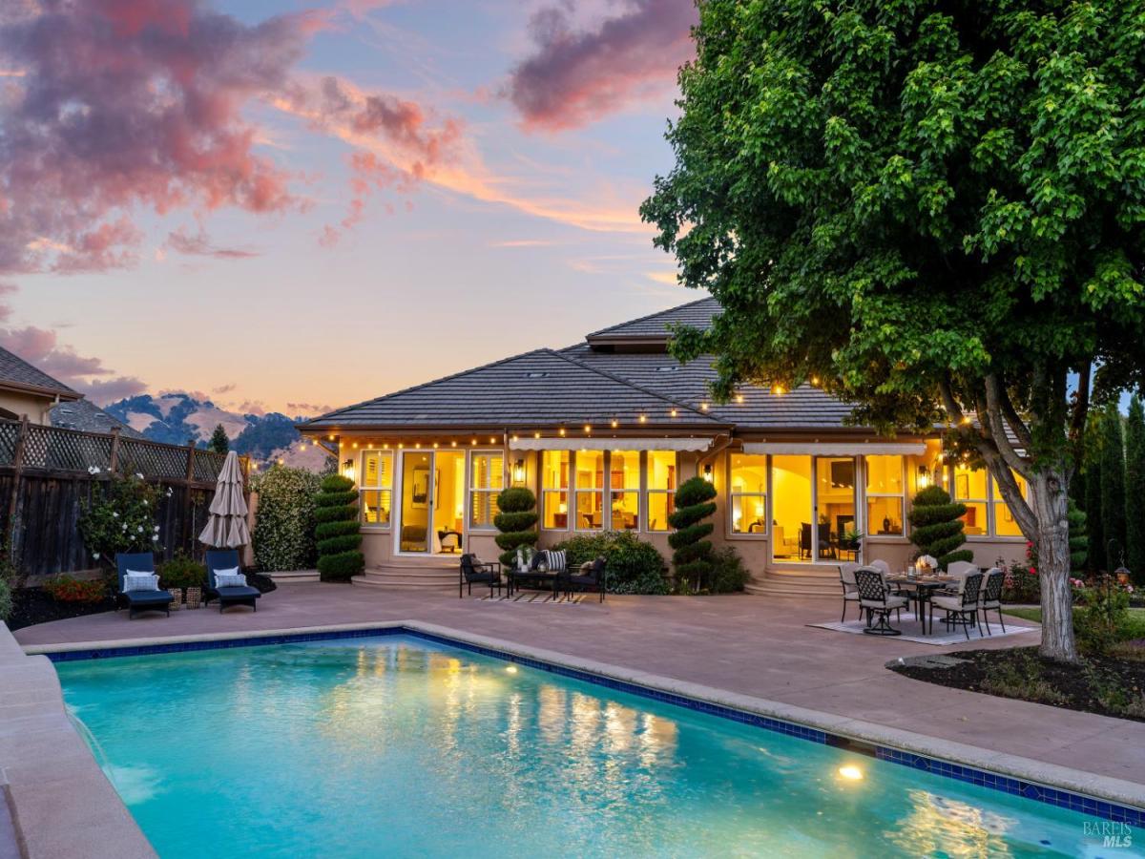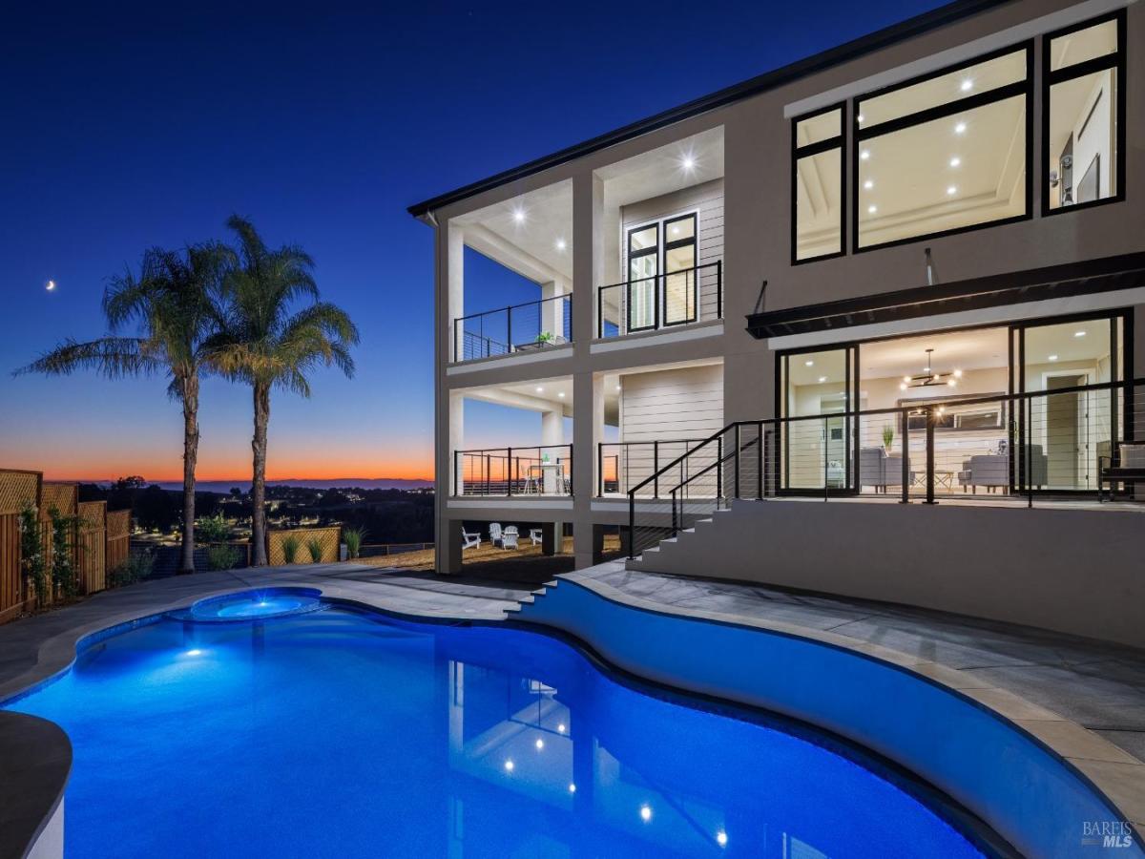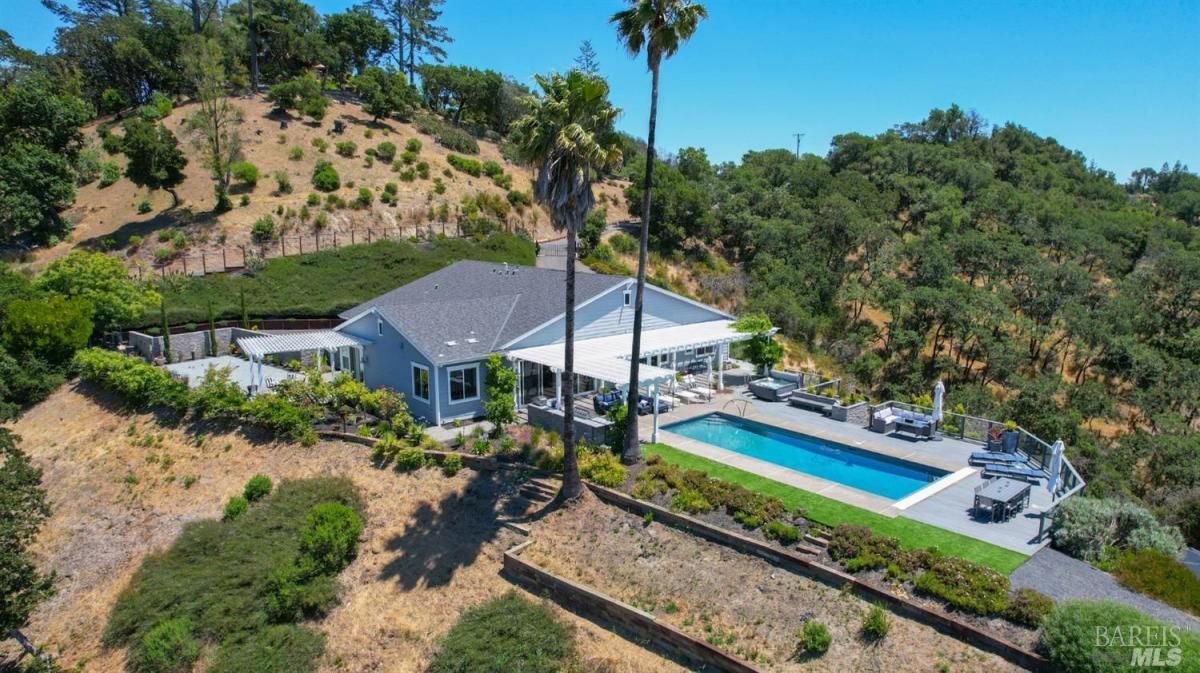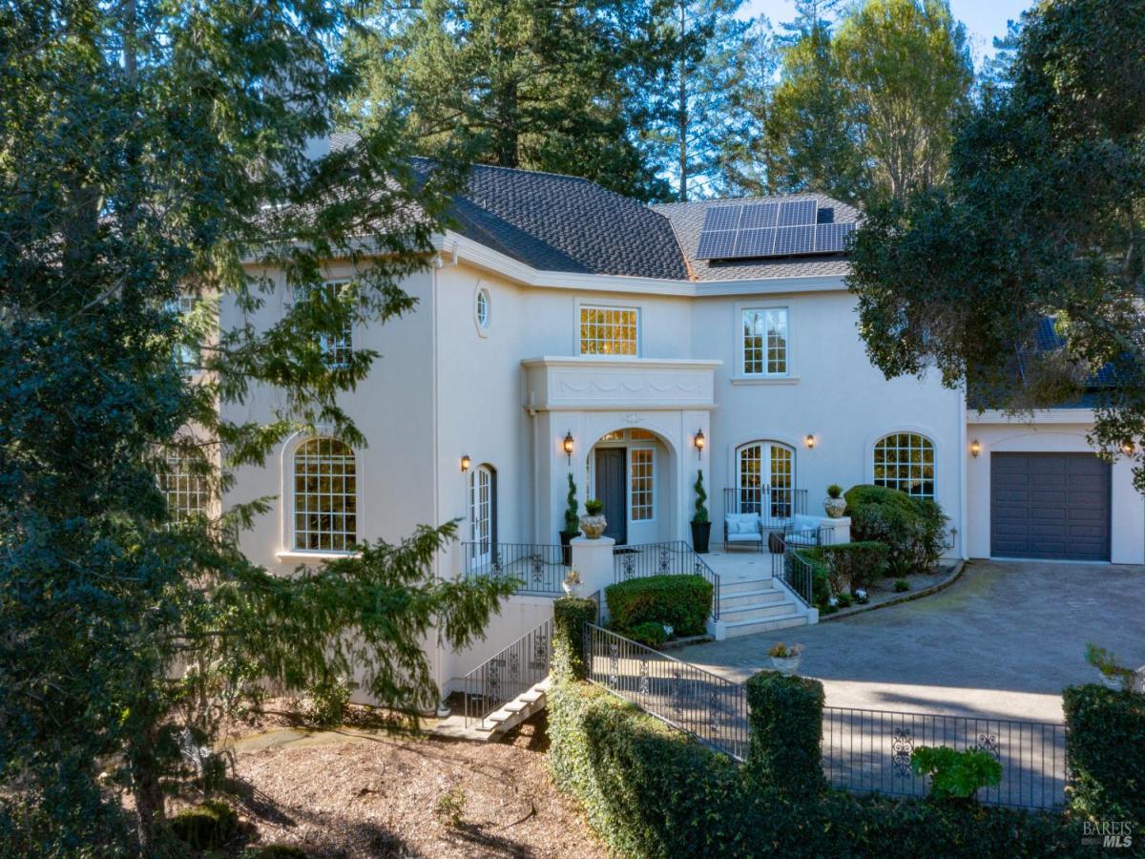3439 Selene Court
Santa Rosa, CA, 95404
$2,195,000
5 Beds
4 Baths
4,179 SqFt
0.46 Acres
Welcome to this stunning custom, Rincon Valley residence and gardens perched on an elevated, professionally landscaped .45-acre parcel. With 4,179 square feet of thoughtfully designed living space, this home offers 5 bedrooms, 3.5 baths, and a permitted executive office with a private external, double glass door entrance, offering ideal work-from-home privacy. An Outdoor Oasis – Enjoy your backyard retreat with a resort-style pool and spa, expansive lawn, and stamped concrete patios, ideal for both relaxation and entertaining. The professionally designed landscape offers beauty and distinction in equal measure. Designed for Entertaining & Family Living – The expansive Great Room and dining area overlook the backyard sanctuary, creating a seamless indoor-outdoor flow. The chef’s kitchen features a large prep island with an additional sink, built-in wine fridge, generous pantry, built-in refrigerator, and a custom designed 80 case wine cellar. The maple floors add warmth and elegance throughout the main floor. Private Retreat – Upstairs, take in sweeping valley views from the Primary Suite with a gas fireplace, complete with a spa-inspired eclectic remodeled bath and an expansive walk-in closet.
Property Details
Price:
$2,195,000
MLS #:
325054779
Status:
Active
Beds:
5
Baths:
4
Address:
3439 Selene Court
Type:
Single Family
Subtype:
Single Family Residence
Subdivision:
Valley View Estates
Neighborhood:
santarosanortheast
City:
Santa Rosa
State:
CA
Finished Sq Ft:
4,179
ZIP:
95404
Lot Size:
20,038 sqft / 0.46 acres (approx)
Year Built:
2002
Days on Market:
24
List Date:
Jun 13, 2025
Interior
# of Fireplaces
3
Accessibility Features
Parking
Appliances
Built- In Electric Range, Built- In Freezer, Built- In Gas Range, Built- In Refrigerator, Dishwasher, Disposal, Double Oven, Gas Cook Top, Gas Plumbed, Hood Over Range, Insulated Water Heater, Microwave, Plumbed For Ice Maker, Self/ Cont Clean Oven, Wine Refrigerator
Bath Features
Closet, Double Sinks, Shower Stall(s), Tile, Tub w/ Shower Over, Window
Cooling
Ceiling Fan(s), Central
Electric
220 Volts in Kitchen, 220 Volts in Laundry
Family Room Features
Great Room, View
Fireplace Features
Family Room, Living Room, Primary Bedroom
Flooring
Carpet, Stone, Tile, Wood
Full Bathrooms
3
Half Bathrooms
1
Heating
Central
Kitchen Features
Breakfast Area, Butlers Pantry, Granite Counter, Island, Island w/ Sink, Kitchen/ Family Combo, Pantry Closet
Laundry Features
Cabinets, Dryer Included, Gas Hook- Up, Inside Area, Inside Room, Sink, Washer Included
Levels
Two
Living Room Features
View
Master Bedroom Features
Closet, Sitting Area, Walk- In Closet
Exterior
Construction
Floor Insulation, Frame, Partial Insulation, Plaster, Wood
Driveway/ Sidewalks
Paved Driveway, Shared Driveway
Exterior Features
Entry Gate, Uncovered Courtyard
Fencing
Back Yard, Wood
Foundation
Concrete
Lot Features
Auto Sprinkler Front, Auto Sprinkler Rear, Cul- De- Sac, Curb(s)/ Gutter(s), Garden, Landscape Back, Landscape Front, Shape Regular, Street Lights
Parking Features
24’+ Deep Garage, Attached, Converted Garage, Covered, Garage Door Opener, Garage Facing Front
Pool
Yes
R E S I V I E W
Forest, Garden/ Greenbelt, Hills, Mountains, Ridge, Valley, Woods
Roof
Slate
Security Features
Double Strapped Water Heater, Fire Alarm, Security System Owned, Smoke Detector
Spa
Yes
Stories
2
Financial
H O A
No
Map
All map details are google-generated and can contain errors. Lot lines and building locations are fuzzy. See Official plat maps for more accurate information.
Community
- Address3439 Selene Court Santa Rosa CA
- AreaSanta Rosa-Northeast
- SubdivisionValley View Estates
- CitySanta Rosa
- CountySonoma
- Zip Code95404
Similar Listings Nearby
- 3642 Bellagio Court
Santa Rosa, CA$2,749,000
1.14 miles away
- 5239 Vista Grande Drive
Santa Rosa, CA$2,650,000
4.21 miles away
- 5747 Trailwood Drive
Santa Rosa, CA$2,500,000
0.62 miles away
Copyright 2025, Bay Area Real Estate Information Services, Inc. All Rights Reserved. Listing courtesy of Frank Darien at Bertolone Realty
3439 Selene Court
Santa Rosa, CA
LIGHTBOX-IMAGES




