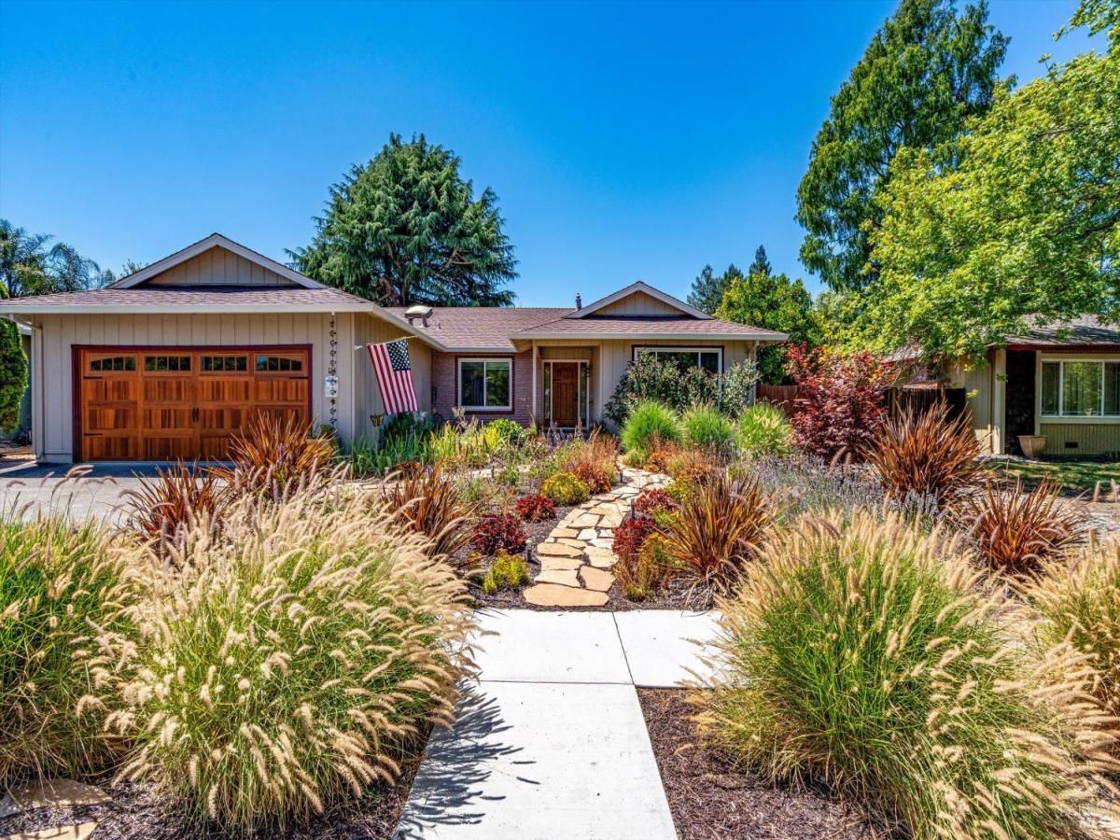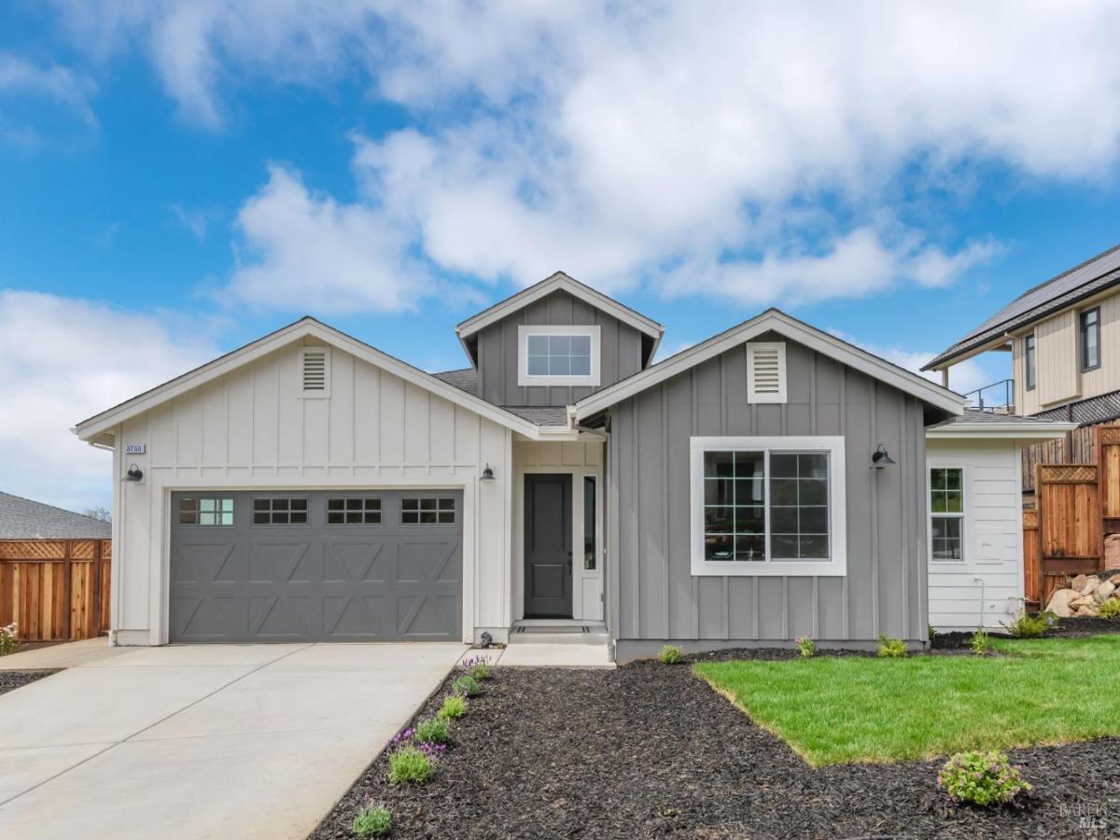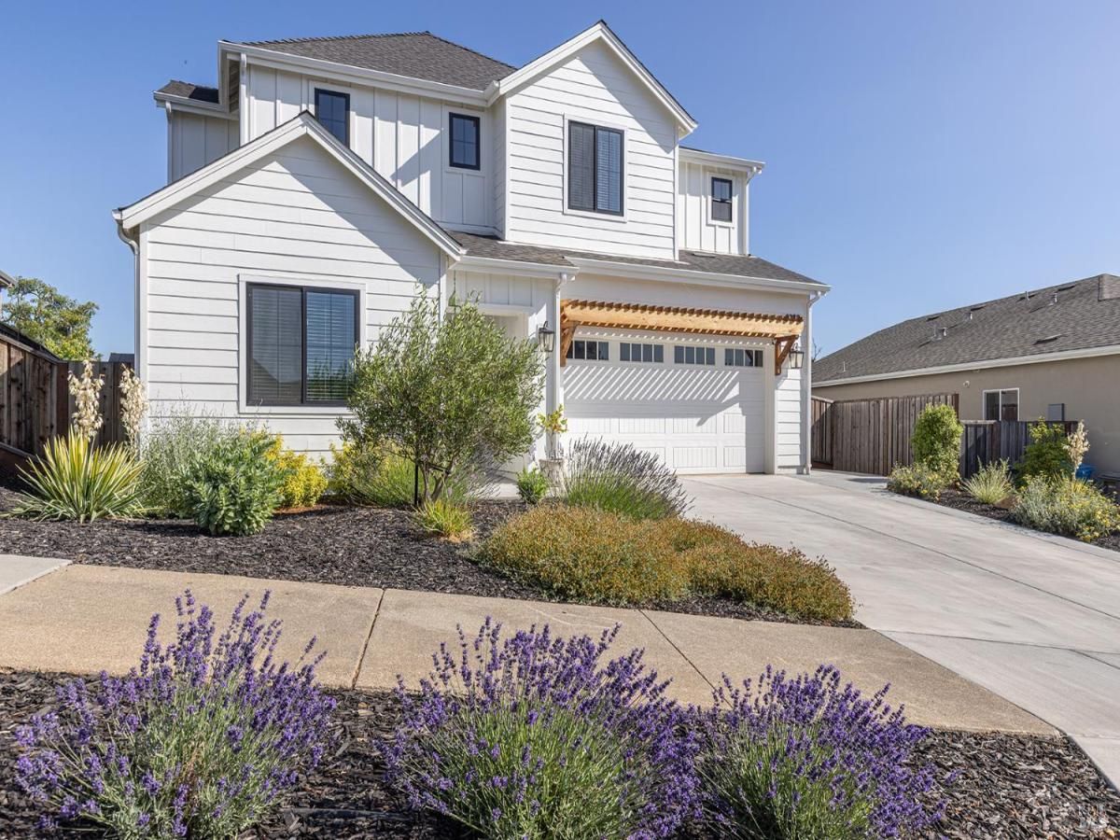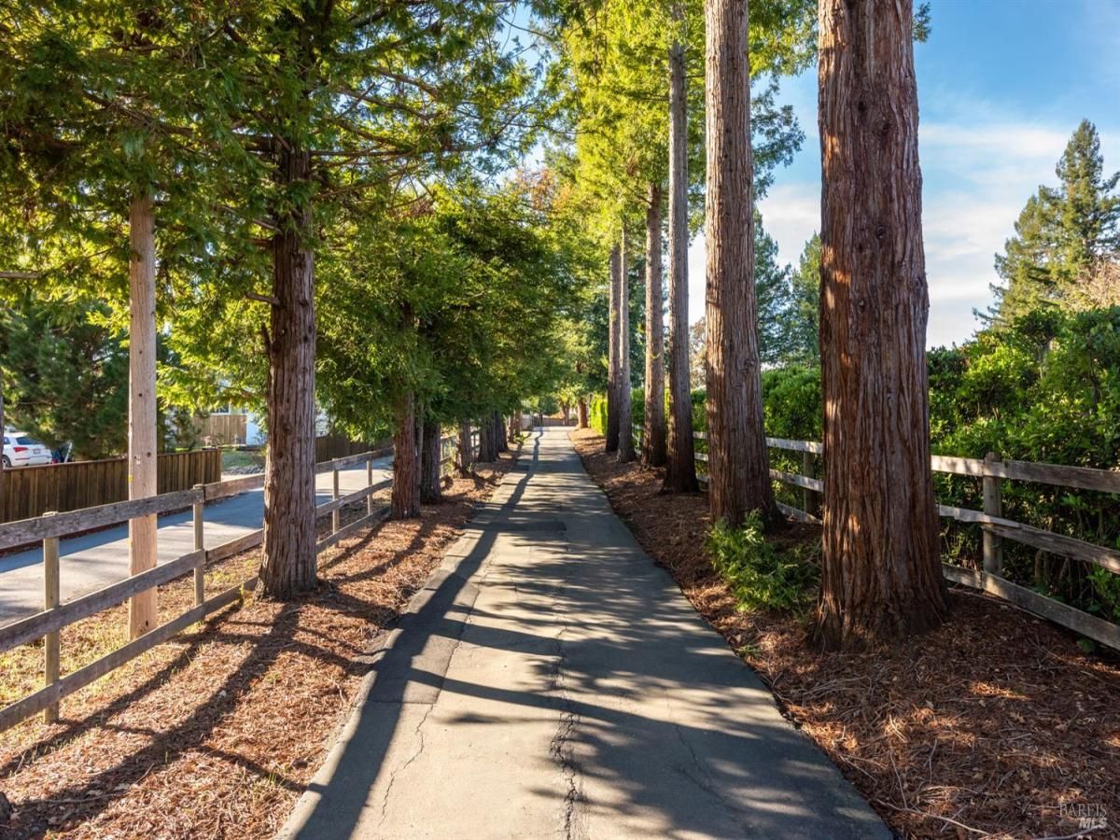113 Sherwood Drive
Santa Rosa, CA, 95405
$969,000
4 Beds
2 Baths
1,960 SqFt
0.16 Acres
Welcome to this lovely single level, 4 bedroom home in the desirable Sherwood Forest neighborhood of Santa Rosa. Located on Sherwood Drive near the end of the cul-de-sac with close proximity to shopping and restaurants. This home boasts pride of ownership as you walk into the open concept design of living space that connects the living room, dining area and kitchen. The heart of the home features a remodeled kitchen that includes a spacious island with quartz countertops that provide many options for its use. The inviting floor plan also offers a separate family room with a cozy fireplace and access to the backyard. Enjoy the attractive flooring throughout the home, a spacious master bedroom with outdoor patio access, lovely, updated bathrooms, freshly painted interior, indoor laundry, newer garage door and air conditioning. Don’t miss the beautiful Swim Spa in the backyard for your entertainment. The patio featuring a spacious pergola, provides an inviting space for relaxing or summer barbecues. Other features include low maintenance landscaping, mature fruit trees and a handy storage shed. This home is a real gem!
Property Details
Price:
$969,000
MLS #:
325072283
Status:
Active
Beds:
4
Baths:
2
Address:
113 Sherwood Drive
Type:
Single Family
Subtype:
Single Family Residence
Subdivision:
Sherwood Forest
Neighborhood:
santarosanortheast
City:
Santa Rosa
State:
CA
Finished Sq Ft:
1,960
ZIP:
95405
Lot Size:
7,139 sqft / 0.16 acres (approx)
Year Built:
1974
Days on Market:
29
List Date:
Aug 12, 2025
Interior
# of Fireplaces
1
Appliances
Dishwasher, Disposal, E N E R G Y S T A R Qualified Appliances, Free Standing Gas Range, Free Standing Refrigerator, Gas Plumbed, Gas Water Heater, Hood Over Range, Ice Maker, Microwave, Plumbed For Ice Maker, Self/ Cont Clean Oven
Bath Features
Low- Flow Shower(s), Low- Flow Toilet(s), Marble, Tub w/ Shower Over, Window
Cooling
Central
Electric
220 Volts in Kitchen, 220 Volts in Laundry
Family Room Features
Cathedral/ Vaulted, Open Beam Ceiling, Skylight(s)
Fireplace Features
Family Room, Gas Piped, Gas Starter, Raised Hearth
Flooring
Tile, Vinyl
Full Bathrooms
2
Heating
Central, Fireplace(s), Gas
Interior Features
Cathedral Ceiling, Open Beam Ceiling
Kitchen Features
Breakfast Area, Island, Kitchen/ Family Combo, Quartz Counter
Laundry Features
Cabinets, Dryer Included, Electric, Inside Room, Sink, Washer Included
Levels
One
Master Bedroom Features
Closet, Ground Floor, Outside Access
Exterior
Construction
Wood, Wood Siding
Driveway/ Sidewalks
Paved Driveway, Paved Sidewalk, Sidewalk/ Curb/ Gutter
Fencing
Full, Wood
Foundation
Concrete, Concrete Perimeter
Lot Features
Auto Sprinkler Front, Cul- De- Sac, Curb(s), Curb(s)/ Gutter(s), Dead End, Landscape Back, Landscape Front, Low Maintenance, Manual Sprinkler Rear, Shape Regular, Street Lights
Parking Features
Attached, Enclosed, Garage Door Opener, Garage Facing Front, Guest Parking Available, Interior Access, Workshop in Garage
Pool
No
Roof
Composition
Security Features
Carbon Mon Detector, Double Strapped Water Heater, Smoke Detector
Spa
Yes
Stories
1
Financial
Energy Efficient
Appliances, Insulation, Lighting, Windows
H O A
No
Map
All map details are google-generated and can contain errors. Lot lines and building locations are fuzzy. See Official plat maps for more accurate information.
Community
- Address113 Sherwood Drive Santa Rosa CA
- AreaSanta Rosa-Northeast
- SubdivisionSherwood Forest
- CitySanta Rosa
- CountySonoma
- Zip Code95405
Similar Listings Nearby
- 3755 Paxton Place
Santa Rosa, CA$1,249,000
2.52 miles away
- 1920 Lyon Court
Santa Rosa, CA$1,249,000
3.06 miles away
- 2935 Arden Way
Santa Rosa, CA$1,222,000
3.52 miles away
Copyright 2025, Bay Area Real Estate Information Services, Inc. All Rights Reserved. Listing courtesy of Sharon Steele at Keller Williams Realty
113 Sherwood Drive
Santa Rosa, CA
LIGHTBOX-IMAGES




