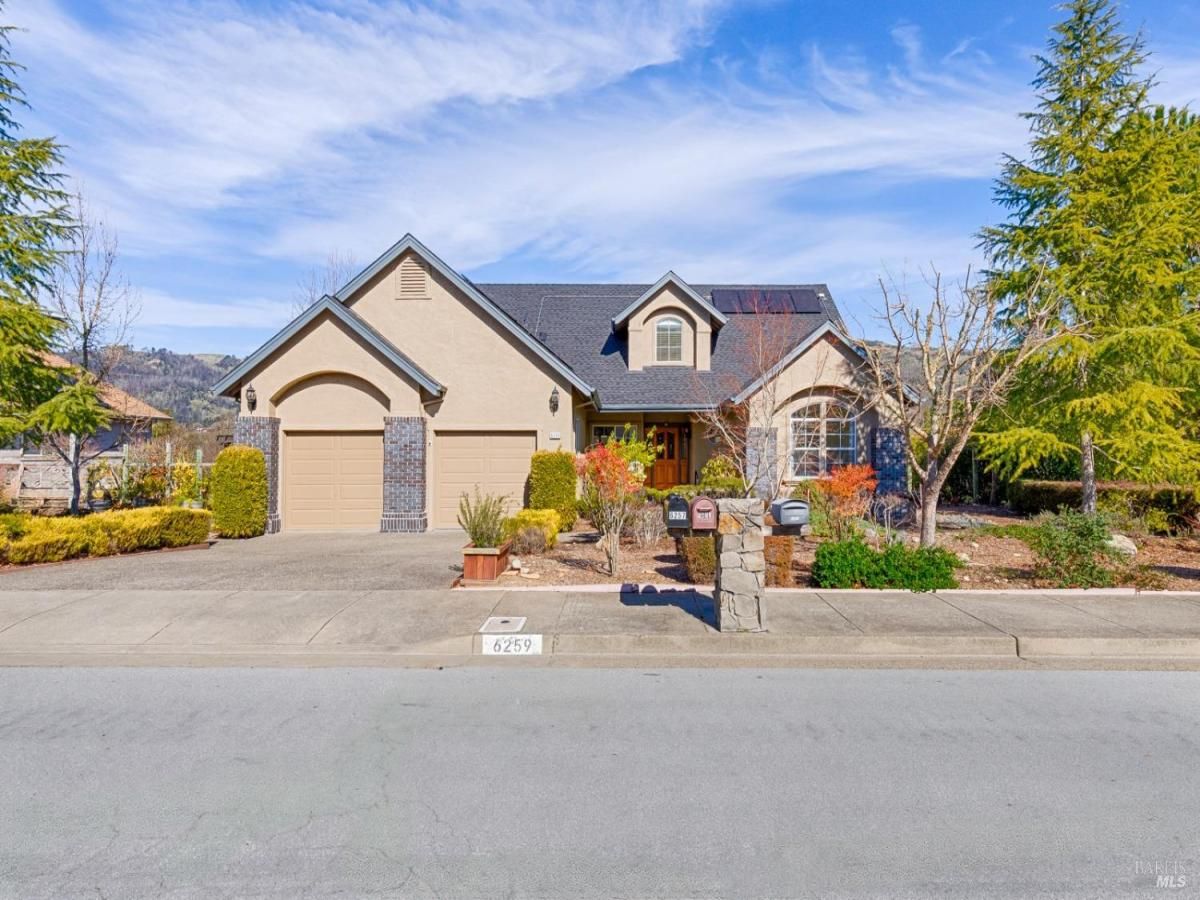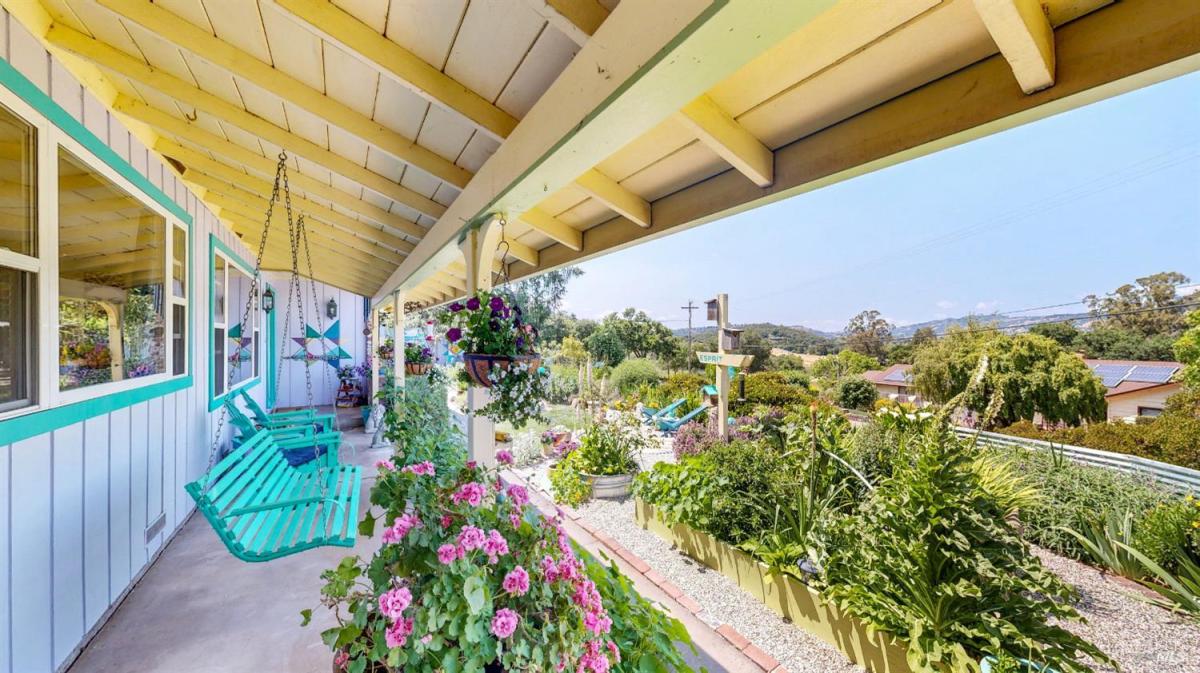365 Twin Lakes Drive
Santa Rosa, CA, 95409
$799,000
2 Beds
2 Baths
1,955 SqFt
0.1 Acres
A charming lane leads to the covered porch entry of this 2 or 3 bedroom home on the golf course. Light-filled interiors delight from the spacious entry hall. Fresh interiors boast picture windows with lovely outlooks throughout, distinctive hardwood floors, new carpet, vaulted ceilings and a flowing floor plan. Living room with fireplace is open to formal dining room. Bright kitchen with custom tile backsplash, large pantry closet and dining bar is open to a breakfast area/family room with built-in wine fridge. Enjoy the view here or move to the outdoors via slider to the tile entertaining terrace aside the golf course to enjoy view to the mountains. Thoughtfully and effectively, sola tubes in the hall and other spots deliver additional, natural light. Spacious primary suite with sitting area and garden view. Den may be comfortably used as a third bedrooms. There is an interior laundry room and an attached, oversized garage with painted floor and room for workbench; storage above. Ready to move in, this Cedar Model offers 55+ revered Oakmont wine country lifestyle with community pool, tennis, golf and clubhouse.
Property Details
Price:
$799,000
MLS #:
325002984
Status:
Active
Beds:
2
Baths:
2
Address:
365 Twin Lakes Drive
Type:
Single Family
Subtype:
Single Family Residence
Subdivision:
Oakmont Subdivision
Neighborhood:
oakmont
City:
Santa Rosa
State:
CA
Finished Sq Ft:
1,955
ZIP:
95409
Lot Size:
4,299 sqft / 0.10 acres (approx)
Year Built:
1984
Days on Market:
109
List Date:
Feb 5, 2025
Interior
# of Fireplaces
1
Appliances
Built- In Gas Oven, Built- In Gas Range, Dishwasher, Disposal, Double Oven, Gas Cook Top, Hood Over Range, Wine Refrigerator
Bath Features
Low- Flow Toilet(s), Tile, Tub w/ Shower Over
Cooling
Central
Electric
220 Volts
Family Room Features
Open Beam Ceiling, View, Other
Fireplace Features
Brick, Gas Starter, Living Room
Flooring
Carpet, Tile, Wood
Full Bathrooms
2
Heating
Central
Interior Features
Cathedral Ceiling, Formal Entry, Open Beam Ceiling, Skylight Tube
Kitchen Features
Breakfast Area, Ceramic Counter, Kitchen/ Family Combo, Pantry Closet, Slab Counter, Synthetic Counter
Laundry Features
Cabinets, Inside Room
Levels
One
Living Room Features
Cathedral/ Vaulted, Open Beam Ceiling, View
Master Bedroom Features
Closet, Sitting Area, Walk- In Closet 2+
Exterior
Driveway/ Sidewalks
Sidewalk/ Curb/ Gutter
Exterior Features
Covered Courtyard, Fireplace
Fencing
Partial
Foundation
Concrete Perimeter
Lot Features
Adjacent to Golf Course, Curb(s)/ Gutter(s), Landscape Back, Landscape Front
Parking Features
Attached, Garage Door Opener, Guest Parking Available, Interior Access, Side-by- Side, Other
Pool
Yes
R E S I V I E W
Golf Course, Mountains, Vineyard
Roof
Composition, Shingle
Security Features
Carbon Mon Detector, Smoke Detector
Spa
No
Stories
1
Financial
H O A
Yes
HOA Fee
$128
HOA Frequency
Monthly
Map
All map details are google-generated and can contain errors. Lot lines and building locations are fuzzy. See Official plat maps for more accurate information.
Community
- Address365 Twin Lakes Drive Santa Rosa CA
- AreaOakmont
- SubdivisionOakmont Subdivision
- CitySanta Rosa
- CountySonoma
- Zip Code95409
Similar Listings Nearby
- 6259 Meadowstone Drive
Santa Rosa, CA$1,025,000
2.79 miles away
- 5430 Pepperwood Road
Santa Rosa, CA$1,000,000
4.15 miles away
- 1821 Adobe Canyon Road
Kenwood, CA$999,000
2.27 miles away
Copyright 2025, Bay Area Real Estate Information Services, Inc. All Rights Reserved. Listing courtesy of Tina Shone at Sotheby’s International Realty
365 Twin Lakes Drive
Santa Rosa, CA
LIGHTBOX-IMAGES




