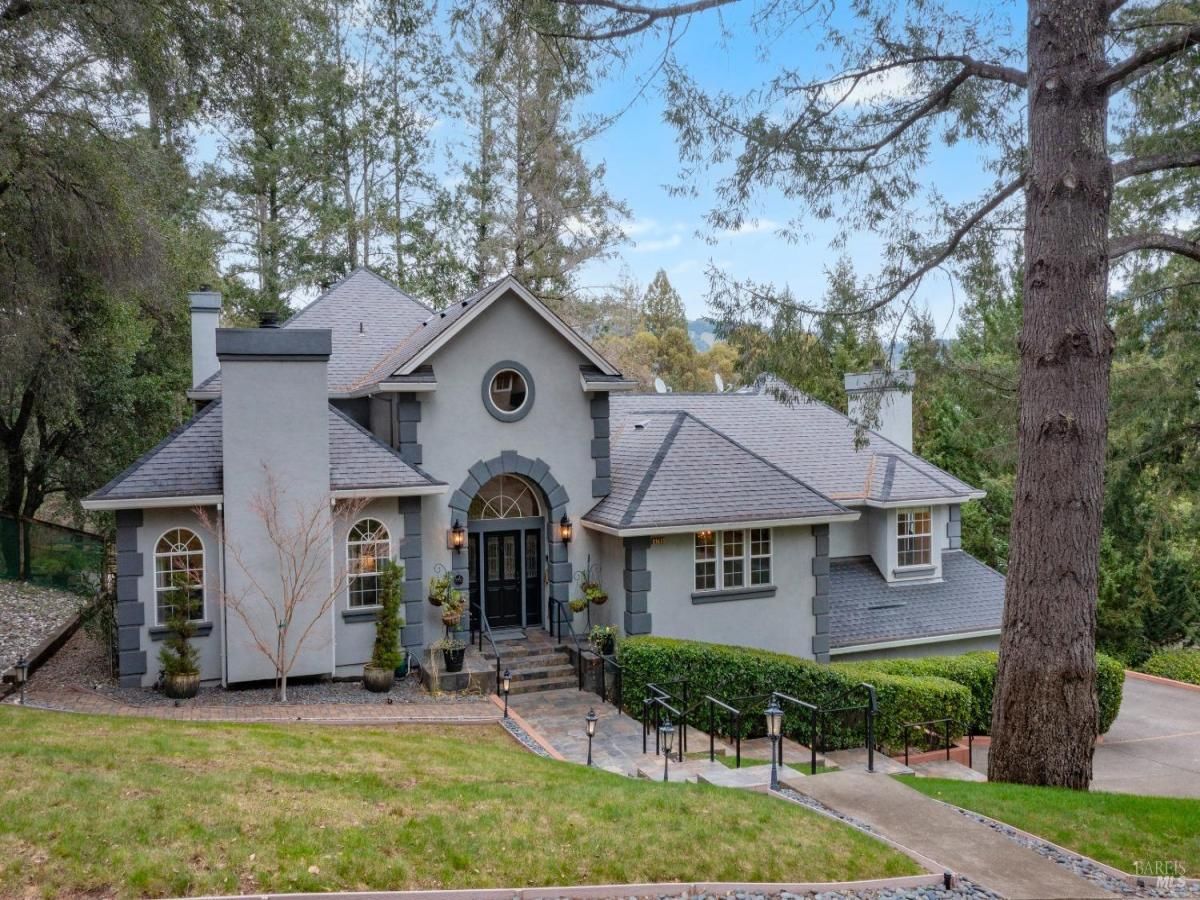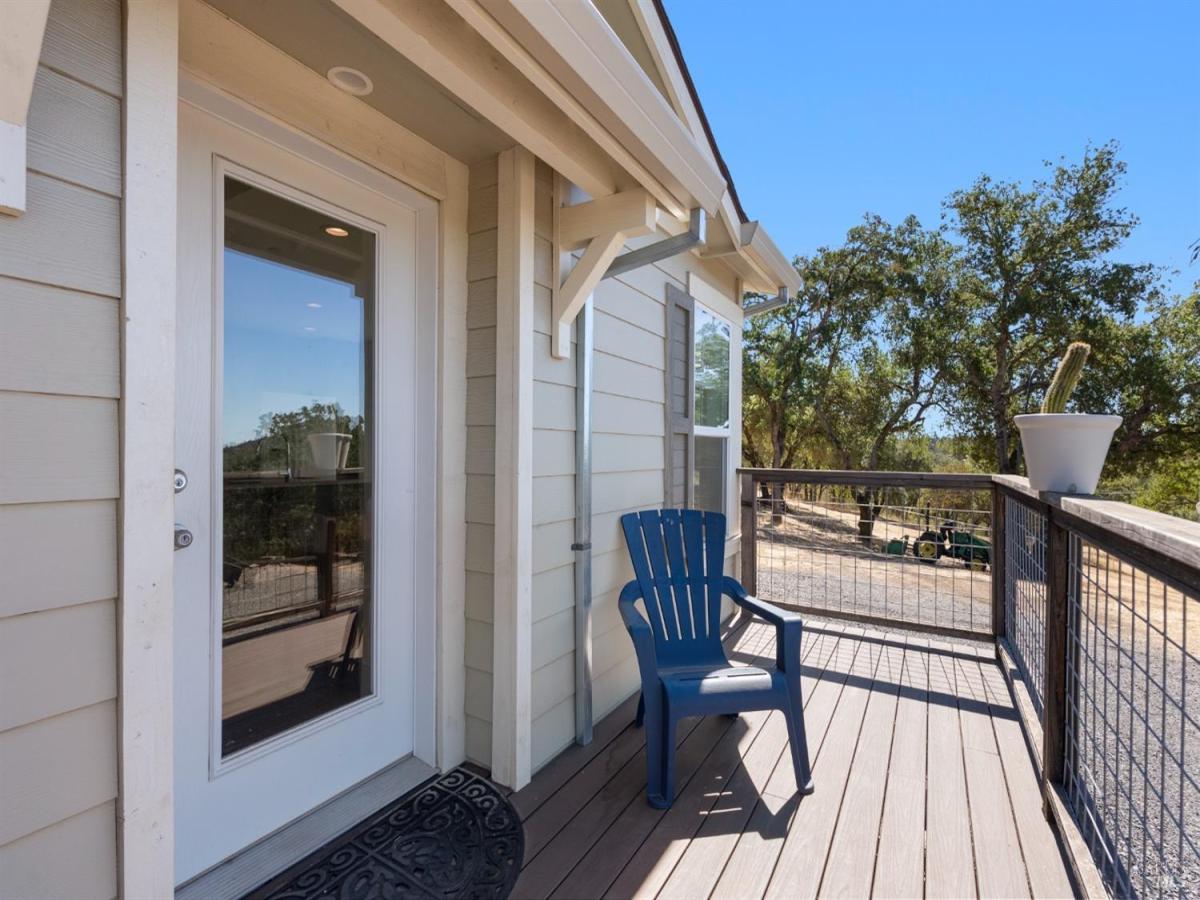650 Jean Marie Drive
Santa Rosa, CA, 95403
$1,299,000
4 Beds
4 Baths
2,993 SqFt
0.17 Acres
Blending modern style with everyday functionality, this homey residence offers an open floor plan ideal for today’s lifestyle. The custom chef’s kitchen features a walk-in pantry, sleek quartz countertops, and an expansive island with included bar stoolsperfect for gathering. The adjoining living room with cozy fireplace comes complete with a 4K LG TV and built-in BOSE sound system, making it an entertainer’s dream! Step outside to enjoy seamless indoor-outdoor living under the covered patio and beautifully landscaped backyard. Raised beds offer fresh seasonal veggies, and a curated mix of fruit trees adds charm and bounty. The main level features a private guest suite, while upstairs includes a built-in office and spacious media/game room with custom cabinetry. The luxurious primary suite boasts dual walk-in closets, a soaking tub, and spa-like shower. Two more bedrooms, a full bath, and laundry room with sink and storage complete the home. OWNED solar, energy efficient appliances, together with the louvered shutters add timeless appeal. Molsberry’s Market, restaurants and convenience shops are just steps away. This unbeatable location is worth the price of admission…Welcome Home to Mark West Estates!
Property Details
Price:
$1,299,000
MLS #:
325027453
Status:
Active
Beds:
4
Baths:
4
Address:
650 Jean Marie Drive
Type:
Single Family
Subtype:
Single Family Residence
Subdivision:
Mark West Estates
Neighborhood:
santarosanortheast
City:
Santa Rosa
State:
CA
Finished Sq Ft:
2,993
ZIP:
95403
Lot Size:
7,279 sqft / 0.17 acres (approx)
Year Built:
2019
Days on Market:
51
List Date:
Apr 4, 2025
Interior
# of Fireplaces
1
Appliances
Built- In Gas Oven, Dishwasher, Double Oven, Gas Cook Top, Gas Water Heater, Ice Maker
Bath Features
Double Sinks, Quartz, Tub w/ Shower Over
Cooling
Ceiling Fan(s), Central
Electric
Photovoltaics Seller Owned, Solar Plumbed, Other
Fireplace Features
Gas Piped, Living Room
Flooring
Carpet, Wood
Full Bathrooms
3
Half Bathrooms
1
Heating
Central
Kitchen Features
Island, Kitchen/ Family Combo, Pantry Closet, Quartz Counter
Laundry Features
Dryer Included, Inside Room, Upper Floor, Washer Included
Levels
Two
Living Room Features
Great Room
Master Bedroom Features
Closet, Sitting Area, Walk- In Closet 2+
Exterior
Construction
Brick, Stucco, Wood
Fencing
Back Yard
Foundation
Slab
Lot Features
Landscape Back, Landscape Front
Parking Features
Attached
Pool
No
R E S I V I E W
Hills
Roof
Composition
Security Features
Carbon Mon Detector, Double Strapped Water Heater, Fire Extinguisher, Fire Suppression System, Security System Owned, Smoke Detector
Stories
2
Financial
Energy Efficient
Appliances, Construction, Cooling, Heating, Roof, Thermostat, Water Heater, Windows
H O A
Yes
HOA Fee
$60
HOA Frequency
Monthly
Map
All map details are google-generated and can contain errors. Lot lines and building locations are fuzzy. See Official plat maps for more accurate information.
Community
- Address650 Jean Marie Drive Santa Rosa CA
- AreaSanta Rosa-Northeast
- SubdivisionMark West Estates
- CitySanta Rosa
- CountySonoma
- Zip Code95403
Similar Listings Nearby
- 3540 Happy Valley Road
Santa Rosa, CA$1,599,000
4.02 miles away
- 5795 Trailwood Drive
Santa Rosa, CA$1,595,000
3.87 miles away
- 1990 Mark West Springs Road
Santa Rosa, CA$1,595,000
2.36 miles away
Copyright 2025, Bay Area Real Estate Information Services, Inc. All Rights Reserved. Listing courtesy of Lisa Alapa at Coldwell Banker Realty
650 Jean Marie Drive
Santa Rosa, CA
LIGHTBOX-IMAGES




