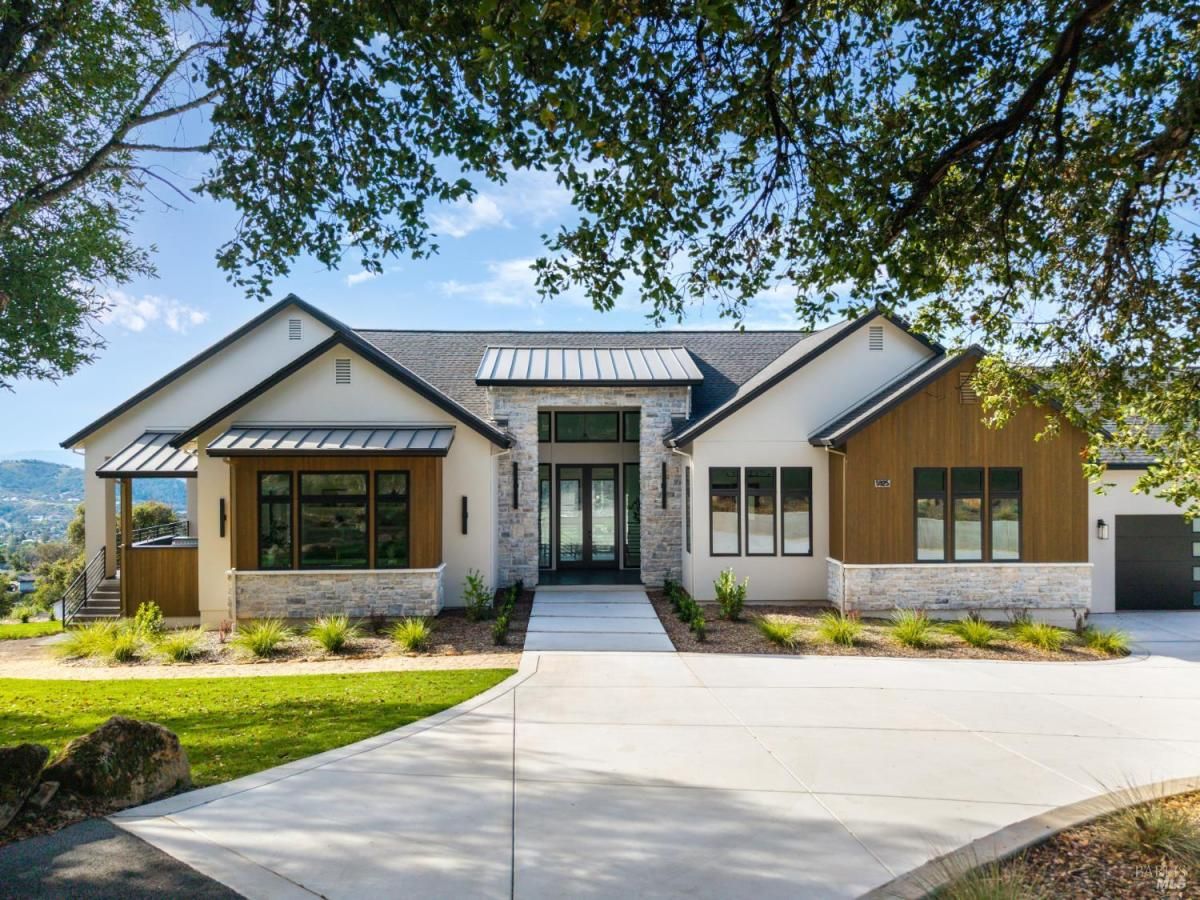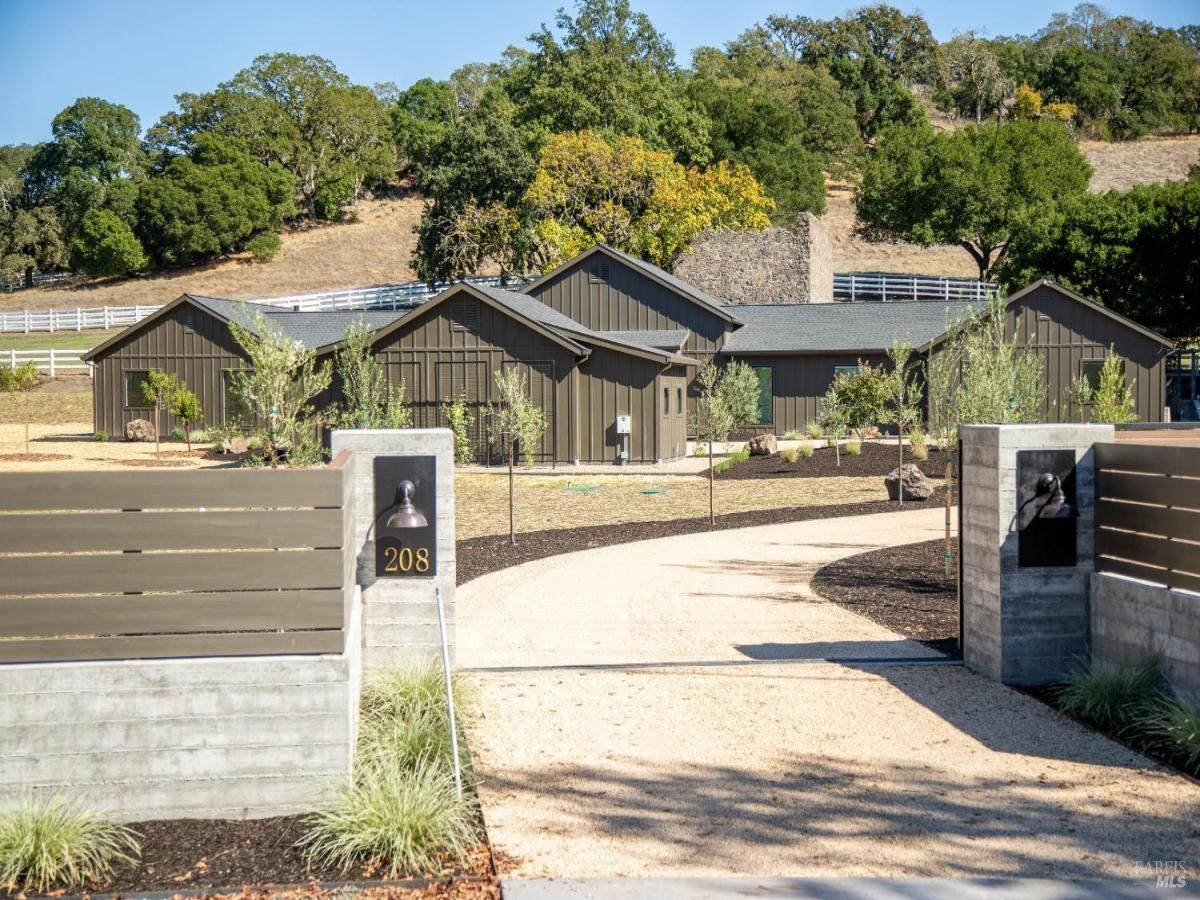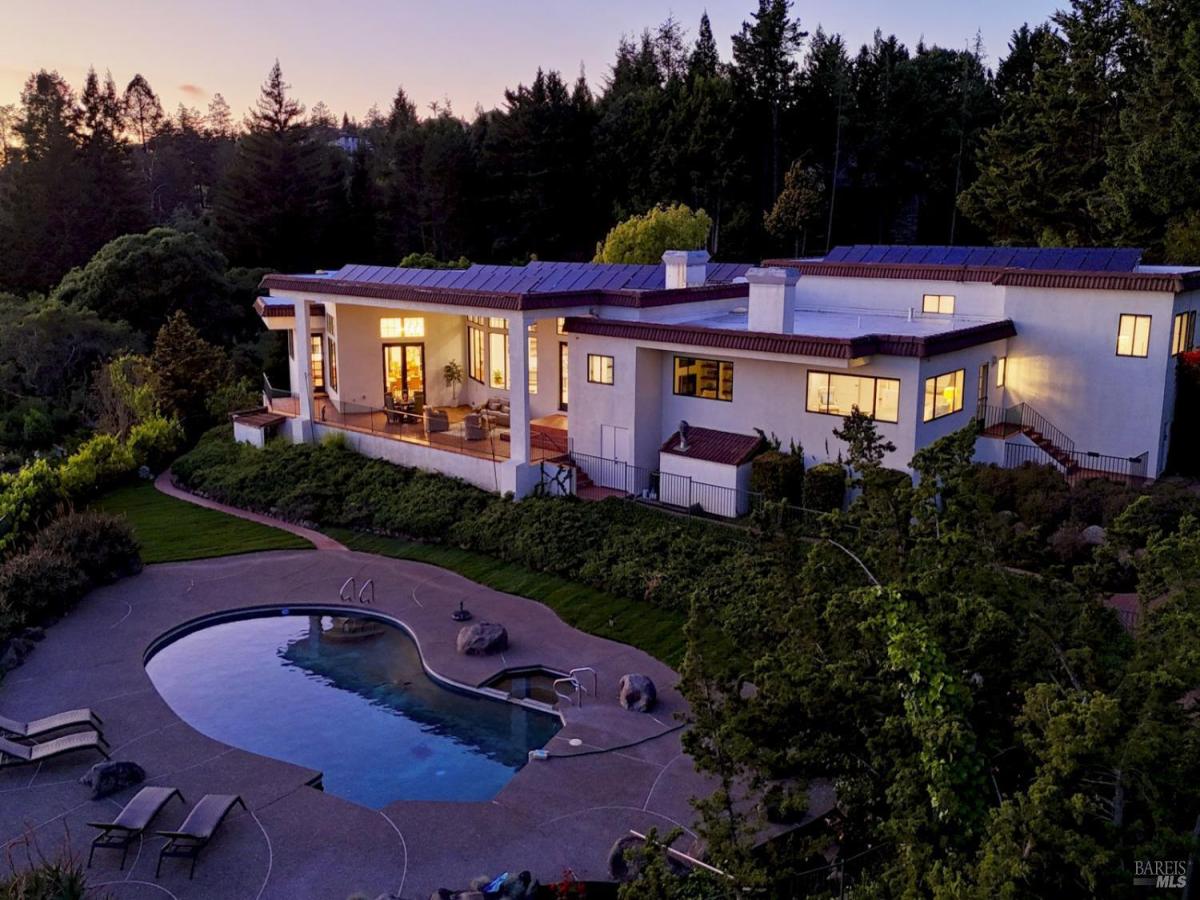5925 Crystal Drive
Santa Rosa, CA, 95404
$3,350,000
4 Beds
5 Baths
4,428 SqFt
3.67 Acres
Elevated above the valley on 3.67 acres, this architecturally refined Wine Country retreat offers uninterrupted panoramic views and a lifestyle defined by seamless indoor-outdoor living. Expansive terraces, an outdoor kitchen, and a resort-style pool with custom fountain and pool house invite effortless entertaining and everyday enjoyment. 10-foot glass entry doors usher in natural light and frame captivating vistas from the moment you arrive. The great room flows into a chef’s kitchen with alder cabinetry, quartz countertops, a dual-fuel range with grill and griddle and a light-filled butler’s pantry with wine storage. The main level also features an office, guest suite, a richly paneled powder room, and a serene primary suite with a generous walk-in closet and a spa-like bath featuring a soaking tub, marble floors, and a floor-to-ceiling tiled shower. Downstairs, a spacious family/game room opens to a second view deck, accompanied by two additional bedrooms and a designer full bath with dual sinks. Above the home, a mature olive grove sets the stage for enchanting outdoor dining under twinkling lights. Just beyond, the surrounding acreage offers versatility to bring future visions to life whether a garden, hobby vineyard, shop, or barn.
Property Details
Price:
$3,350,000
MLS #:
325063900
Status:
Active
Beds:
4
Baths:
5
Address:
5925 Crystal Drive
Type:
Single Family
Subtype:
Single Family Residence
Neighborhood:
santarosanortheast
City:
Santa Rosa
State:
CA
Finished Sq Ft:
4,428
ZIP:
95404
Lot Size:
159,865 sqft / 3.67 acres (approx)
Year Built:
2025
Days on Market:
132
List Date:
Jul 12, 2025
Interior
# of Fireplaces
1
Appliances
Built- In Freezer, Built- In Gas Range, Built- In Refrigerator, Dishwasher, Disposal, Hood Over Range, Microwave, Tankless Water Heater, Wine Refrigerator
Bath Features
Double Sinks, Dual Flush Toilet, Low- Flow Shower(s), Low- Flow Toilet(s), Tile, Tub w/ Shower Over
Cooling
Ceiling Fan(s), Central
Fireplace Features
Family Room, Gas Piped
Flooring
Carpet, Tile, Wood
Full Bathrooms
4
Half Bathrooms
1
Heating
Central
Kitchen Features
Butlers Pantry, Island w/ Sink, Quartz Counter
Laundry Features
Cabinets, Hookups Only, Sink
Living Room Features
Deck Attached, Great Room
Master Bedroom Features
Ground Floor, Walk- In Closet
Exterior
Construction
Concrete, Stucco, Wall Insulation, Wood Siding
Driveway/ Sidewalks
Paved Driveway
Exterior Features
Built- In Barbeque, Kitchen
Foundation
Raised
Lot Features
Auto Sprinkler Front, Auto Sprinkler Rear, Landscape Back, Landscape Front
Parking Features
Attached
Pool
Yes
R E S I V I E W
Hills, Valley
Roof
Composition
Security Features
Carbon Mon Detector, Fire Suppression System
Stories
2
Financial
H O A
No
Map
All map details are google-generated and can contain errors. Lot lines and building locations are fuzzy. See Official plat maps for more accurate information.
Community
- Address5925 Crystal Drive Santa Rosa CA
- AreaSanta Rosa-Northeast
- CitySanta Rosa
- CountySonoma
- Zip Code95404
Similar Listings Nearby
- 208 Ursuline Road
Santa Rosa, CA$3,995,000
2.68 miles away
- 1221 Shiloh Crest
Santa Rosa, CA$3,895,000
2.16 miles away
- 3975 Chanate Road
Santa Rosa, CA$3,875,000
3.65 miles away
Copyright 2025, Bay Area Real Estate Information Services, Inc. All Rights Reserved. Listing courtesy of Mary Anne Veldkamp at Coldwell Banker Realty
5925 Crystal Drive
Santa Rosa, CA
LIGHTBOX-IMAGES




