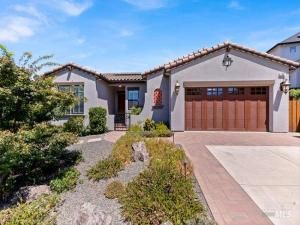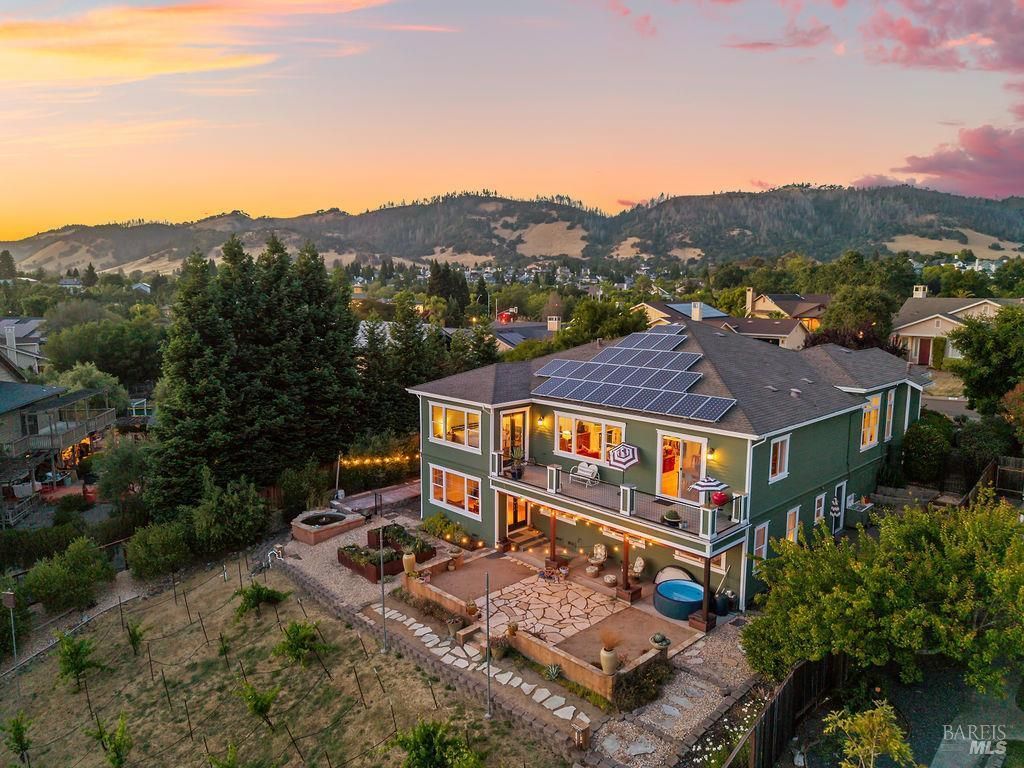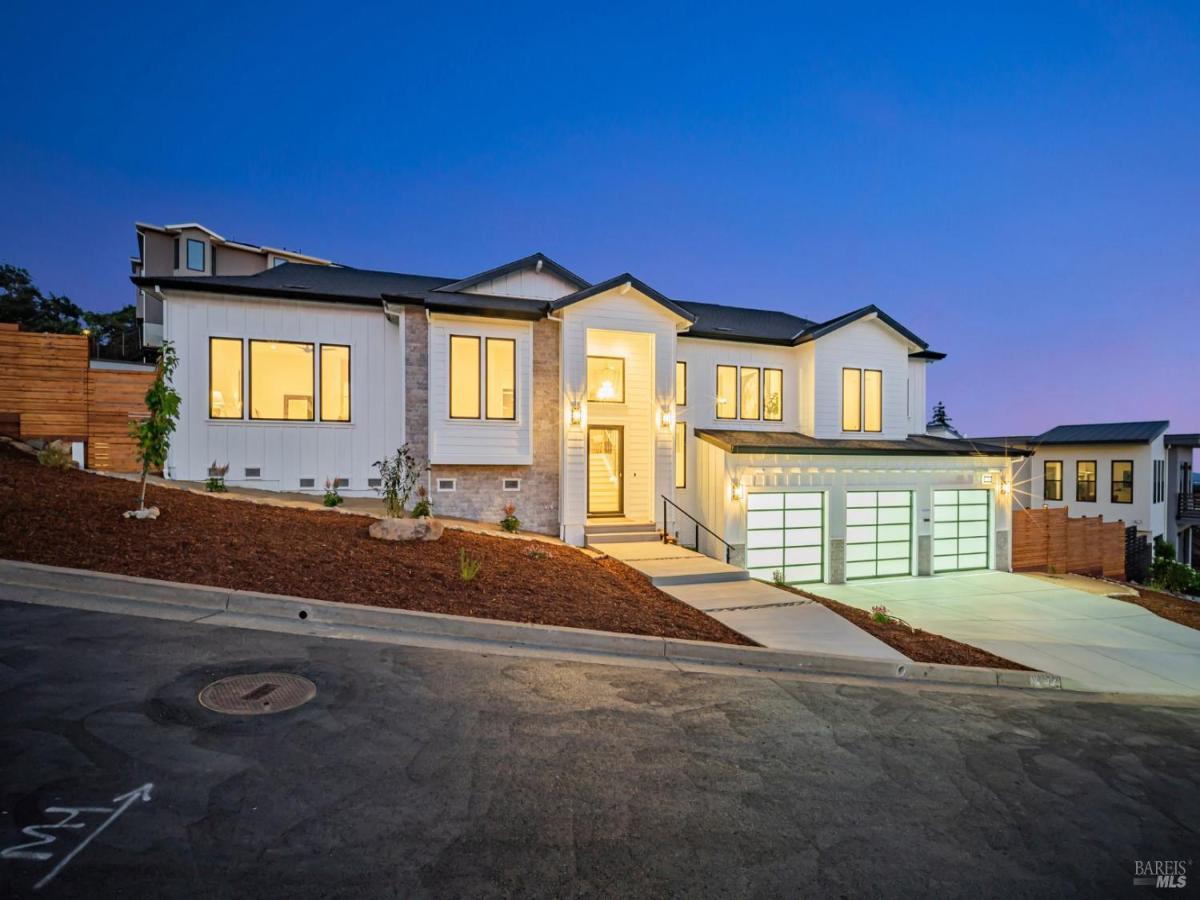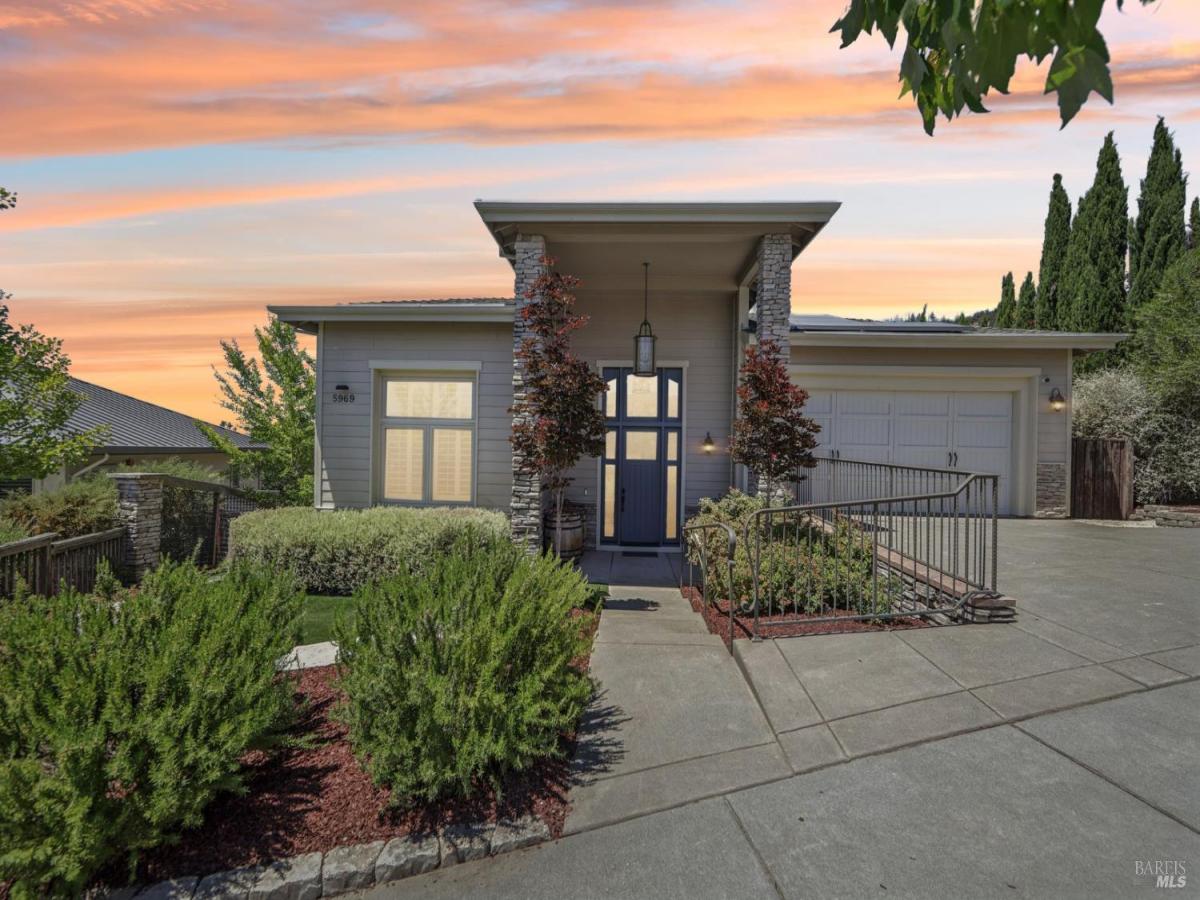5907 Mountain Hawk Drive
Santa Rosa, CA, 95409
$1,524,999
3 Beds
3 Baths
2,735 SqFt
0.4 Acres
Impressive custom Christopherson home built in 2022, set amid expansive open space with stunning panoramic views throughout. This single-level residence features an open floor plan, arched hallway entries, & spacious great room, which is the heart of the home, & is anchored by a welcoming fireplace & effortlessly connected to a 700 sq.ft. Trex deck – ideal for indoor-outdoor living. Chef’s kitchen offers a large granite-topped island with prep sink, walk-in pantry & premium appliances including a Wolf 6-burner gas range, Sub-Zero fridge & wine fridge. Considerable private primary suite includes deck access, serene views, oversized walk-in closet & spa-like bath with curb-less wet room, soaking tub, radiant heat & dual-sink vanity. Secondary bedrooms are peaceful sanctuaries & all baths display stylish finishes. Additional highlights include a home office/flex room, chic ceiling fans, plantation shutters, Hunter Douglas remote shades, surround sound with Paradigm speakers, & Elan smart home wiring. Pristine garage boasts epoxy floors, storage, utility sink, & 2 EV chargers. Adding to its appeal are the Spanish tile roof, Generac backup generator, 14-panel owned solar, keyless entry, tankless water heater, pro landscaping, & proximity to the best Sonoma County has to offer!
Property Details
Price:
$1,524,999
MLS #:
325072518
Status:
Active
Beds:
3
Baths:
3
Address:
5907 Mountain Hawk Drive
Type:
Single Family
Subtype:
Single Family Residence
Neighborhood:
santarosanortheast
City:
Santa Rosa
State:
CA
Finished Sq Ft:
2,735
ZIP:
95409
Lot Size:
17,302 sqft / 0.40 acres (approx)
Year Built:
2022
Days on Market:
89
List Date:
Aug 12, 2025
Interior
# of Fireplaces
1
Accessibility Features
Grab Bars, Roll- In Shower
Appliances
Built- In Gas Range, Built- In Refrigerator, Dishwasher, Disposal, Hood Over Range, Tankless Water Heater, Wine Refrigerator
Bath Features
Bidet, Dual Flush Toilet, Shower Stall(s), Tile
Cooling
Ceiling Fan(s), Central
Electric
Battery Backup, Generator, Photovoltaics Seller Owned, 220 Volts, See Remarks
Fireplace Features
Living Room
Flooring
Carpet, Tile, Wood
Full Bathrooms
2
Half Bathrooms
1
Heating
Central
Kitchen Features
Island, Island w/ Sink, Pantry Closet, Stone Counter
Laundry Features
Cabinets, Dryer Included, Ground Floor, Inside Room, Washer Included, See Remarks
Levels
One
Living Room Features
Cathedral/ Vaulted, Deck Attached, View
Master Bedroom Features
Outside Access, Sitting Area, Walk- In Closet
Exterior
Construction
Ceiling Insulation, Stucco, Wall Insulation, See Remarks
Driveway/ Sidewalks
Paved Sidewalk
Fencing
Back Yard, Fenced
Foundation
Concrete Perimeter
Lot Features
Auto Sprinkler F& R, Greenbelt, Low Maintenance, See Remarks
Parking Features
Attached, E V Charging, Garage Door Opener, Garage Facing Front, Side-by- Side
Pool
No
R E S I V I E W
Garden/ Greenbelt, Mountains, Valley
Roof
Spanish Tile
Security Features
Carbon Mon Detector, Fire Alarm, Fire Suppression System, Smoke Detector, See Remarks
Spa
No
Stories
1
Financial
Energy Efficient
Appliances, Construction, Cooling, Heating, Insulation, Lighting, Roof, Thermostat, Water Heater, Windows
H O A
No
Map
All map details are google-generated and can contain errors. Lot lines and building locations are fuzzy. See Official plat maps for more accurate information.
Community
- Address5907 Mountain Hawk Drive Santa Rosa CA
- AreaSanta Rosa-Northeast
- CitySanta Rosa
- CountySonoma
- Zip Code95409
Similar Listings Nearby
- 5644 Eastlake Drive
Santa Rosa, CA$1,950,000
0.19 miles away
- 3572 Southridge Drive
Santa Rosa, CA$1,927,000
3.92 miles away
- 5969 Vista Ridge
Santa Rosa, CA$1,899,950
0.62 miles away
Copyright 2025, Bay Area Real Estate Information Services, Inc. All Rights Reserved. Listing courtesy of Link Allen at Vanguard Properties
5907 Mountain Hawk Drive
Santa Rosa, CA
LIGHTBOX-IMAGES




