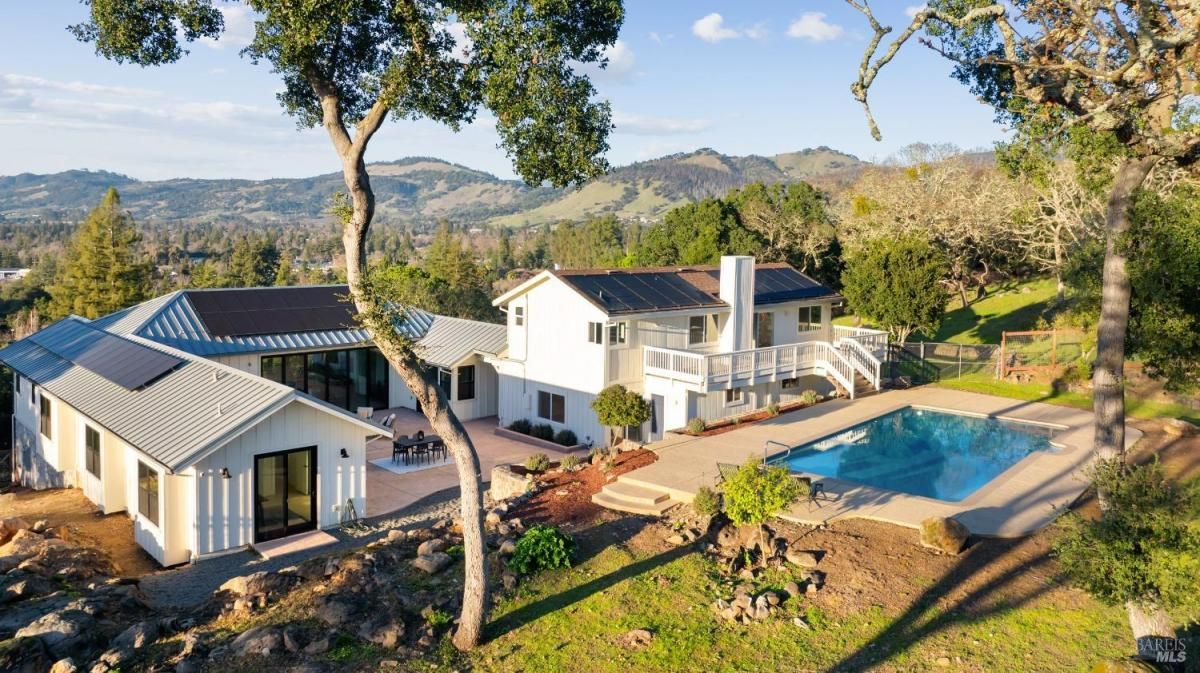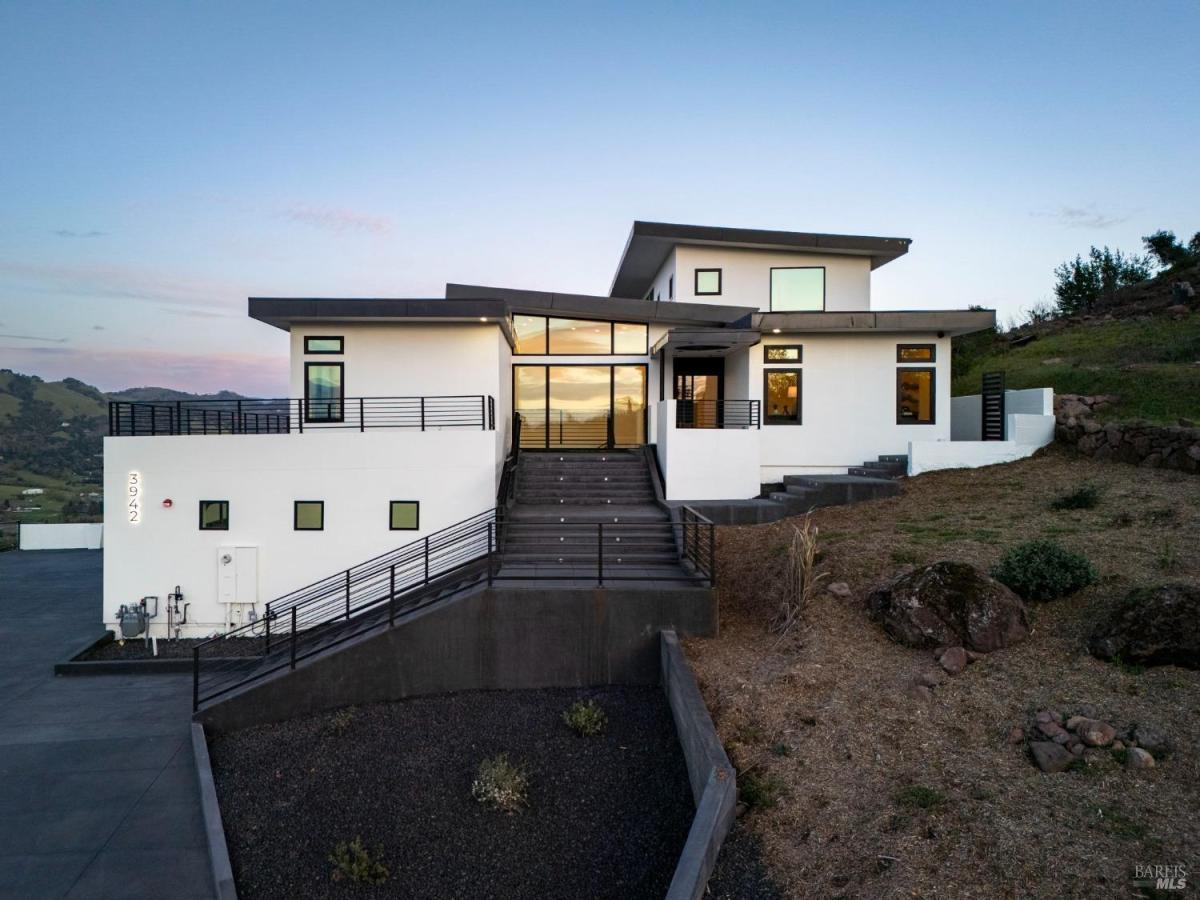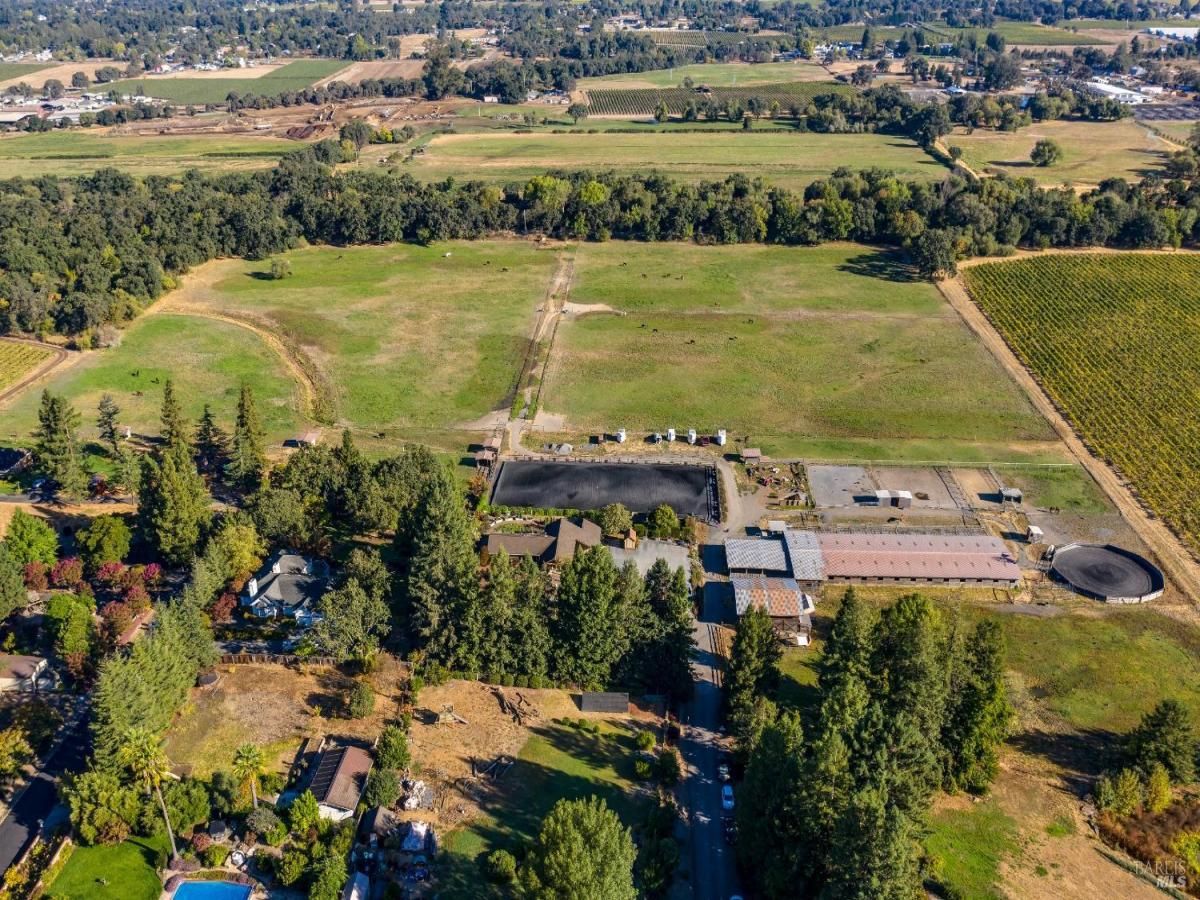4822 Sullivan Way
Santa Rosa, CA, 95409
$3,299,000
6 Beds
7 Baths
3,850 SqFt
1.27 Acres
Bring all offers!Welcome to 4822 Sullivan Way w/ unparalleled privacy & mesmerizing views at every vantage point. Enjoy the knoll top seclusion & serene setting w/ a feeling of being suspended w/ 360* views of the surrounding mountains @ Wine Country. The property is situated on a quiet dead end country road sitting on 1.27 total combined acreage. A contiguous .43-acre buildable parcel is included in the offering perfect for a future family compound. The property backs up to the natural beauty of Howarth Park/Lake Ralphine/Spring Lake recreation w/ trails & direct access. Completed in 2023 the main home is a stylish & modern single story 2650 sq ft featuring an open floor plan of 4 bed, 4.5 bath (3 en-suites) + large office w/ a window seat & outdoor access. The contemporary design has clean lines, natural hues & endless windows including a large folding patio glass door revealing an oasis setting. The Primary bedroom has private deck, the bath offers a luxurious retreat complete w/ a free-standing soaking tub & dual walk-in closets. The spacious living room opens to a lg patio The kitchen has state of the art appliances and island w/ seating. A breezeway connects the main home to a 3-car garage and attached stylish 1200 sq ft 2bd/2b ADU. Beautiful pool area in a natural setting
Property Details
Price:
$3,299,000
MLS #:
324056189
Status:
Active
Beds:
6
Baths:
7
Address:
4822 Sullivan Way
Type:
Single Family
Subtype:
Single Family Residence
Neighborhood:
santarosasoutheast
City:
Santa Rosa
State:
CA
Finished Sq Ft:
3,850
ZIP:
95409
Lot Size:
55,321 sqft / 1.27 acres (approx)
Year Built:
2023
Days on Market:
291
List Date:
Jul 22, 2024
Interior
Appliances
Built- In Electric Oven, Built- In Electric Range, Dishwasher, Double Oven, E N E R G Y S T A R Qualified Appliances, Hood Over Range, Ice Maker
Cooling
Central
Electric
Solar Plumbed
Flooring
Wood
Full Bathrooms
6
Half Bathrooms
1
Heating
Central, Electric, Solar Heating
Kitchen Features
Island, Kitchen/ Family Combo, Pantry Closet, Quartz Counter
Laundry Features
Laundry Closet, Washer/ Dryer Stacked Included
Living Room Features
Cathedral/ Vaulted, Deck Attached, Great Room
Master Bedroom Features
Balcony
Exterior
Construction
Floor Insulation, Wall Insulation, Wood
Fencing
Partial, Wood
Foundation
Concrete Perimeter
Lot Features
Auto Sprinkler Rear, Dead End, Landscape Back, Low Maintenance, Secluded
Parking Features
Detached, Garage Door Opener
Pool
Yes
R E S I V I E W
Mountains, Park, Vineyard
Roof
Metal
Security Features
Carbon Mon Detector, Security System Prewired, Smoke Detector
Spa
No
Stories
1
Financial
H O A
No
Map
All map details are google-generated and can contain errors. Lot lines and building locations are fuzzy. See Official plat maps for more accurate information.
Community
- Address4822 Sullivan Way Santa Rosa CA
- AreaSanta Rosa-Southeast
- CitySanta Rosa
- CountySonoma
- Zip Code95409
Similar Listings Nearby
Santa Rosa, CA$3,695,000
3.21 miles away
- 3942 Shelter Glen Way
Santa Rosa, CA$3,490,000
2.66 miles away
- 497 Laguna Vista Road
Santa Rosa, CA$3,485,000
3.30 miles away
Copyright 2025, Bay Area Real Estate Information Services, Inc. All Rights Reserved. Listing courtesy of Bari Williams at Sotheby’s International Realty
4822 Sullivan Way
Santa Rosa, CA
LIGHTBOX-IMAGES




