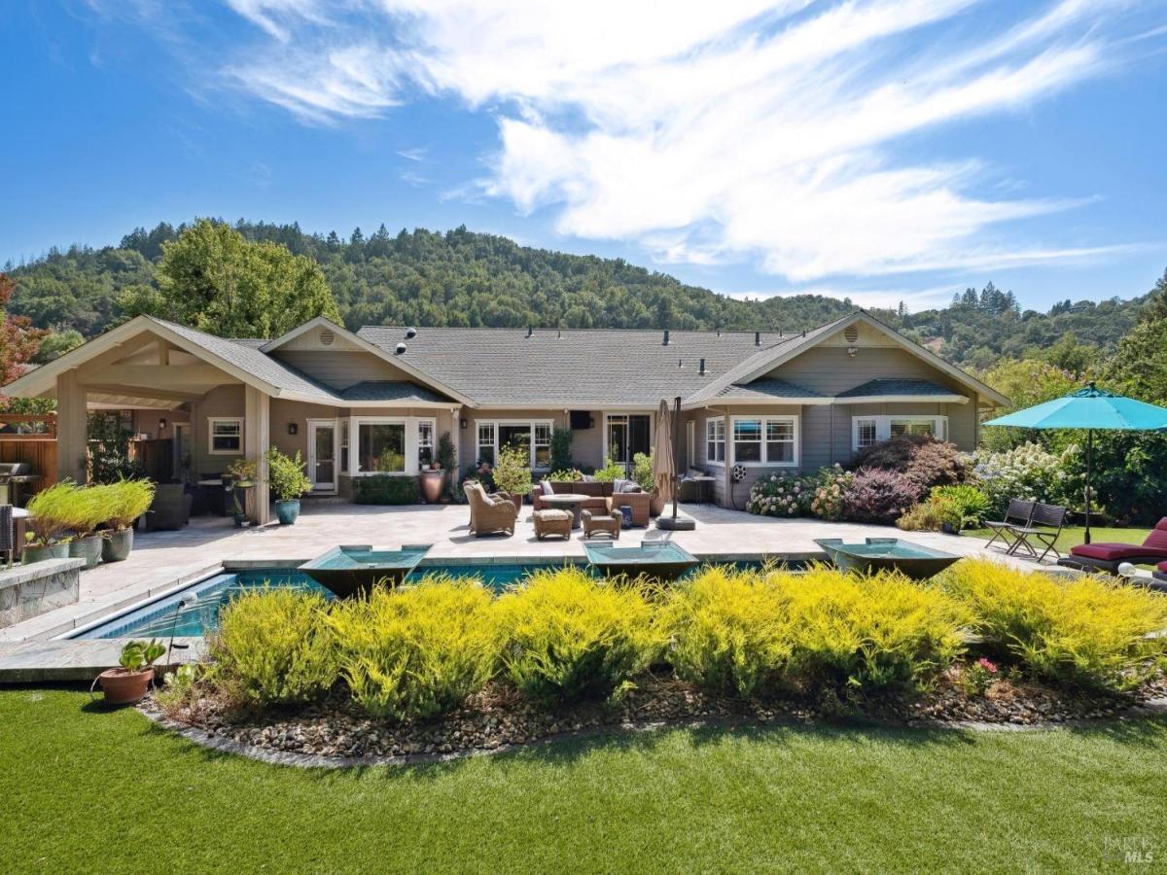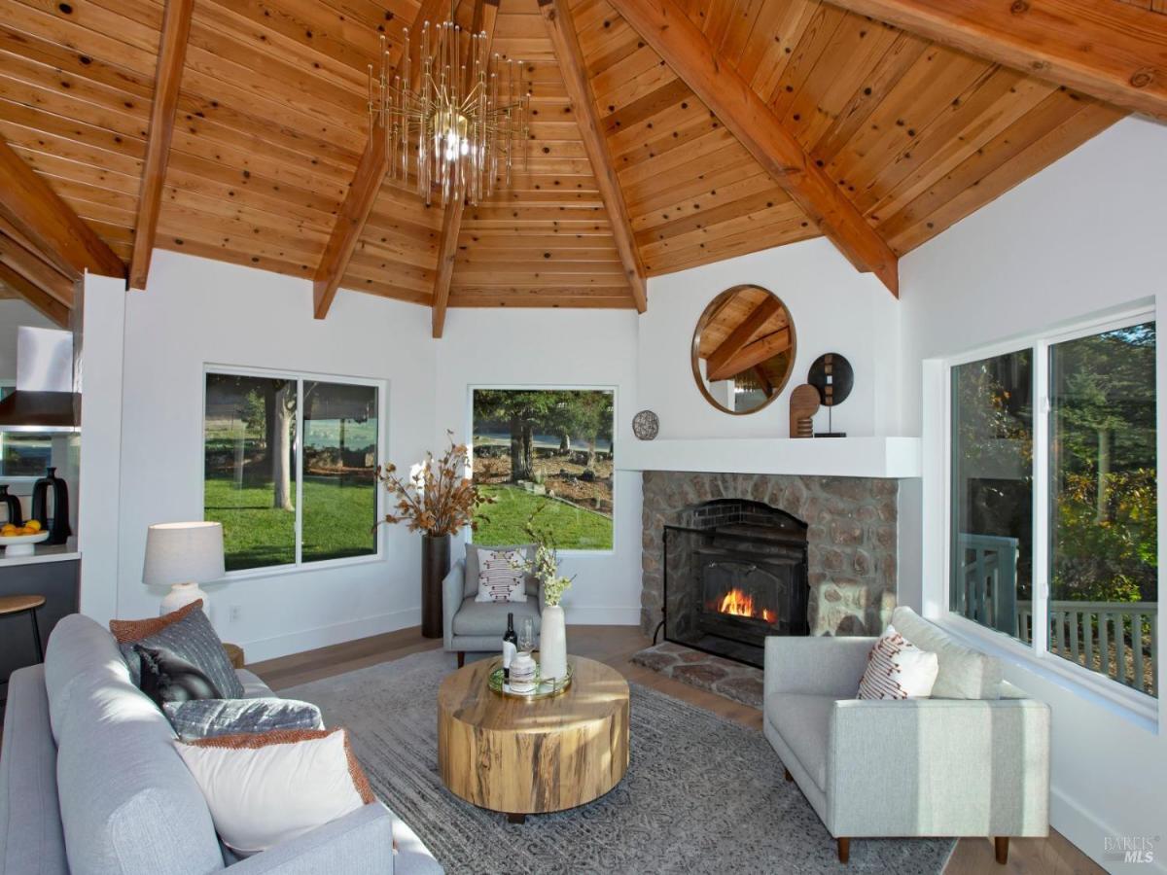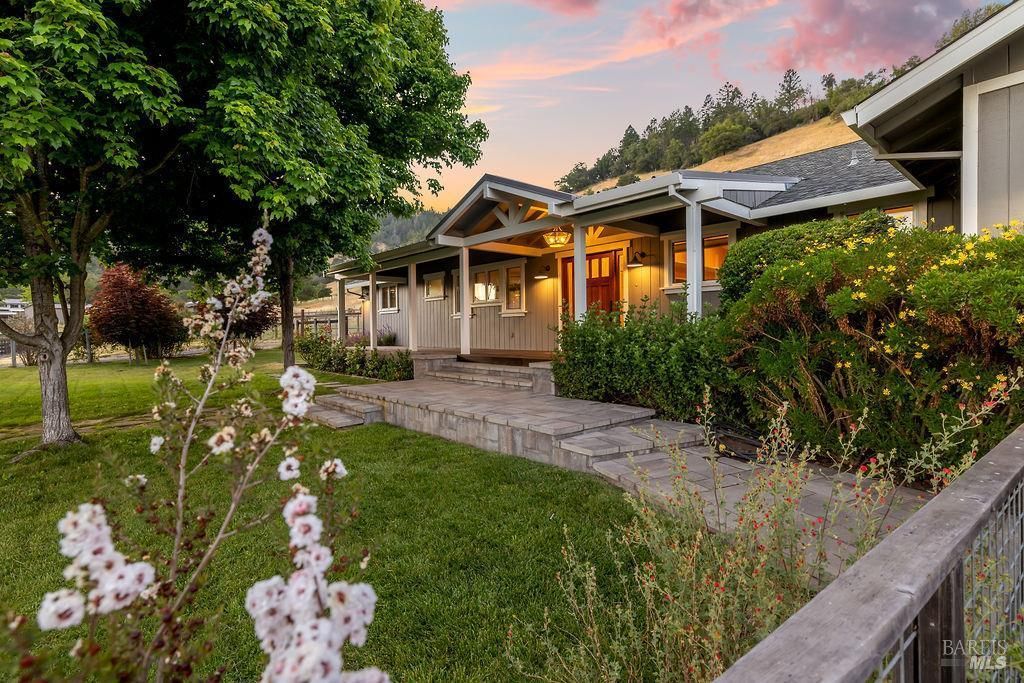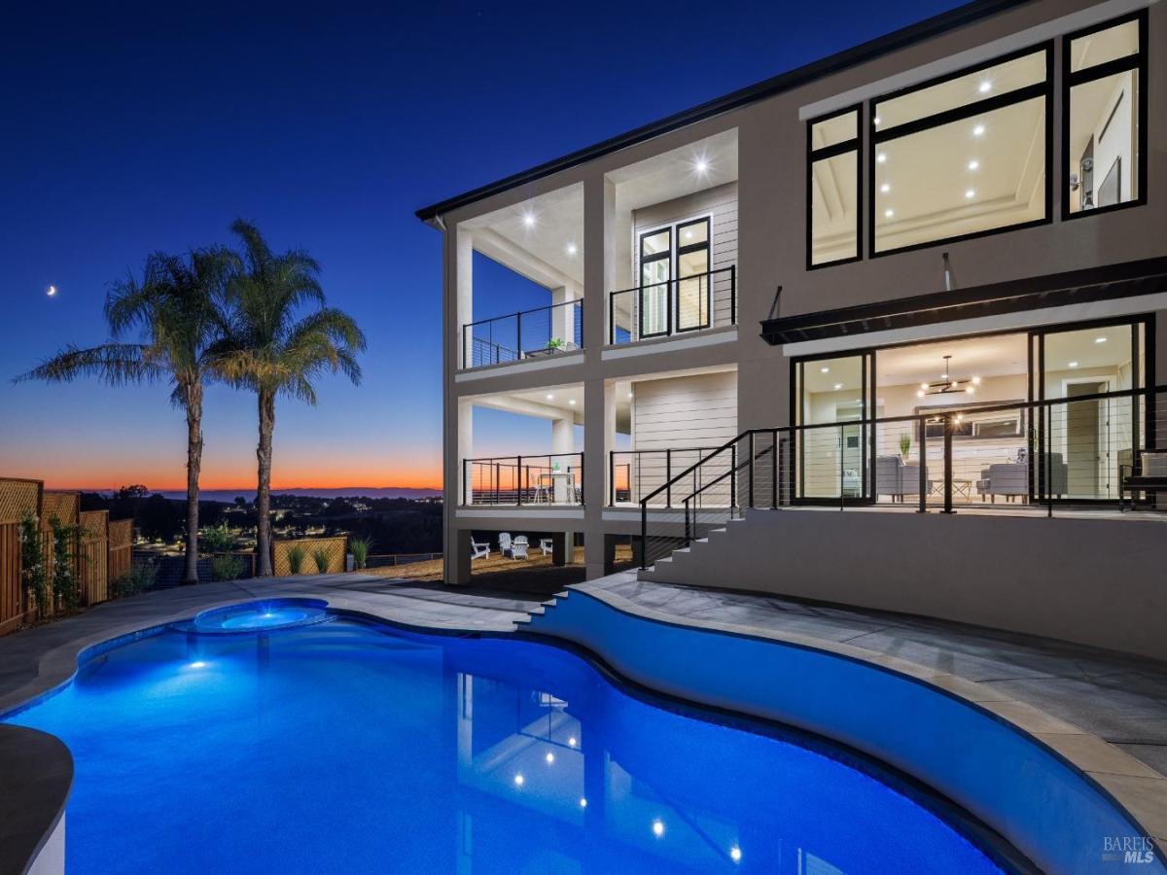4536 Bennett View Drive
Santa Rosa, CA, 95404
$2,390,000
4 Beds
4 Baths
3,538 SqFt
0.48 Acres
Beautiful single level Bennett Valley beauty! This spacious home boasts 4 bedrooms + office/den, 3.5 baths, & generous 3500+ sq ft, encompassing nearly 1/2 acre. Be instantly welcomed to an inviting living room with sparkling pool and incredible yard just beyond. Off the living room is a formal dining room & a bright office/den w/ built ins. The chef’s kitchen is a culinary delight w/ heated island, stainless steel appliances, double oven, gas stove, & pantry. A perfect blend of comfort & style, the family room & kitchen are open to one another for that great room feel, yet intimate for everyday living. Retreat to a primary suite w/ luxurious ensuite featuring soaking tub overlooking a beautiful yard, shower that is handicap friendly, bidet & large walk-in closet. In addition is an ensuite guest room & 2 additional bedrooms. A newer 40-year roof & owned solar, 3-car garage w/ ample storage, generator, raised veggie beds, putting green & gorgeous porch w/ roof that creates the feeling of indoor/outdoor living at its best. This lovely home offers a perfect blend of comfort & style for a single level living experience in one of Santa Rosa’s most coveted neighborhoods. Enjoy the laid-back charm of Bennett Valley while indulging in the luxury this home has to offer.
Property Details
Price:
$2,390,000
MLS #:
325043398
Status:
Active
Beds:
4
Baths:
4
Address:
4536 Bennett View Drive
Type:
Single Family
Subtype:
Single Family Residence
Neighborhood:
santarosasoutheast
City:
Santa Rosa
State:
CA
Finished Sq Ft:
3,538
ZIP:
95404
Lot Size:
21,096 sqft / 0.48 acres (approx)
Year Built:
1999
Days on Market:
103
List Date:
May 12, 2025
Interior
# of Fireplaces
1
Accessibility Features
Accessible Full Bath, Accessible Kitchen, Kitchen Cabinets, Roll- In Shower, Shower(s), Wheelchair Access
Appliances
Built- In Gas Oven, Built- In Gas Range, Built- In Refrigerator, Dishwasher, Disposal, Double Oven, Gas Cook Top, Gas Plumbed, Gas Water Heater, Hood Over Range, Microwave, Wine Refrigerator
Bath Features
Double Sinks, Jack & Jill, Marble, Shower Stall(s), Tile, Tub w/ Shower Over
Cooling
Central
Fireplace Features
Family Room, Gas Starter
Flooring
Tile, Wood
Full Bathrooms
3
Half Bathrooms
1
Heating
Central, Fireplace(s)
Interior Features
Skylight Tube
Kitchen Features
Breakfast Area, Island, Island w/ Sink, Marble Counter, Pantry Closet, Slab Counter
Laundry Features
Inside Room
Master Bedroom Features
Ground Floor, Outside Access, Walk- In Closet
Exterior
Foundation
Concrete Perimeter
Lot Features
Corner, Court, Cul- De- Sac, Landscape Back, Landscape Front, Landscape Misc, Manual Sprinkler F& R
Parking Features
Attached, Garage Facing Side, Interior Access
Pool
Yes
R E S I V I E W
Mountains
Roof
Composition
Stories
1
Financial
H O A
No
Map
All map details are google-generated and can contain errors. Lot lines and building locations are fuzzy. See Official plat maps for more accurate information.
Community
- Address4536 Bennett View Drive Santa Rosa CA
- AreaSanta Rosa-Southeast
- CitySanta Rosa
- CountySonoma
- Zip Code95404
Similar Listings Nearby
- 3400 Matanzas Creek Lane
Santa Rosa, CA$2,999,950
4.51 miles away
- 6577 Bennett Valley Road
Santa Rosa, CA$2,995,000
3.31 miles away
- 3642 Bellagio Court
Santa Rosa, CA$2,679,000
4.94 miles away
Copyright 2025, Bay Area Real Estate Information Services, Inc. All Rights Reserved. Listing courtesy of Christen Hamilton at Compass
4536 Bennett View Drive
Santa Rosa, CA
LIGHTBOX-IMAGES




