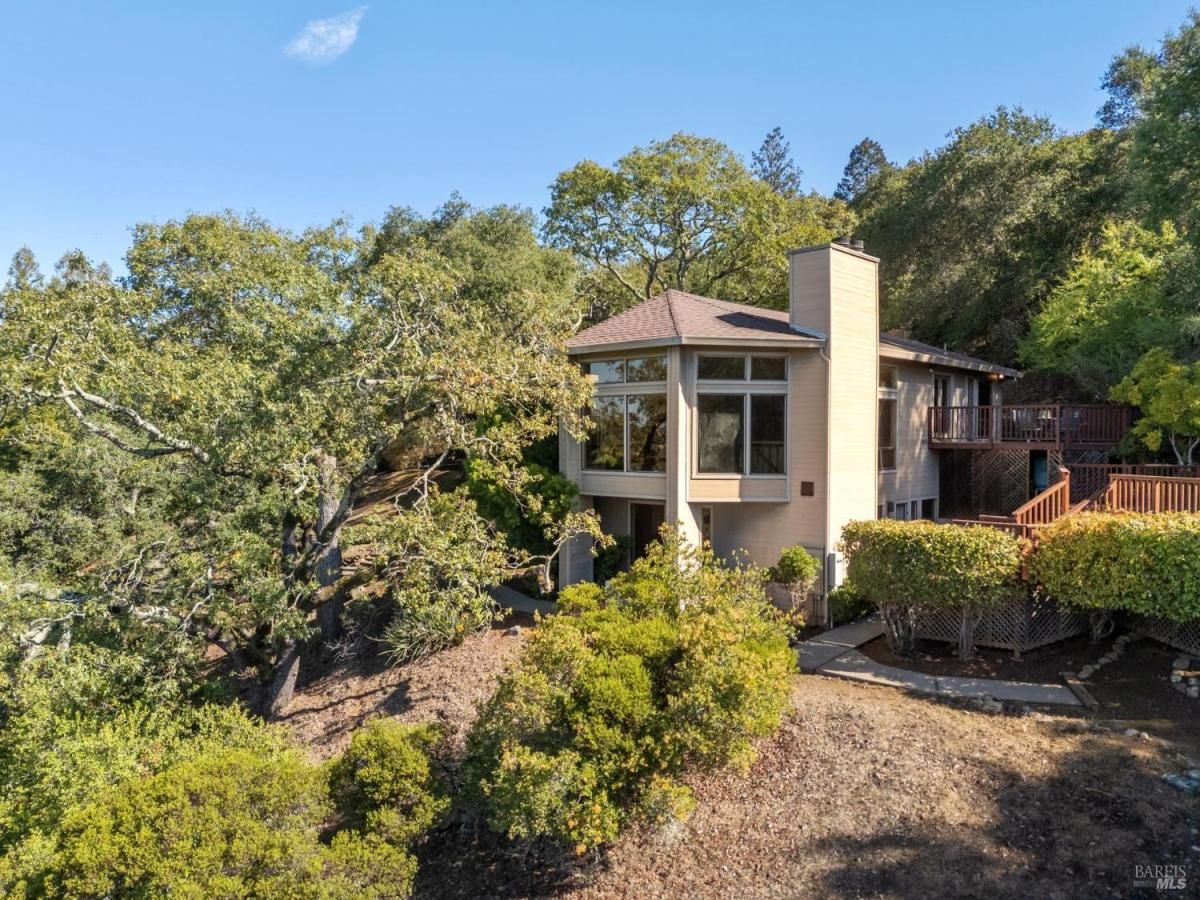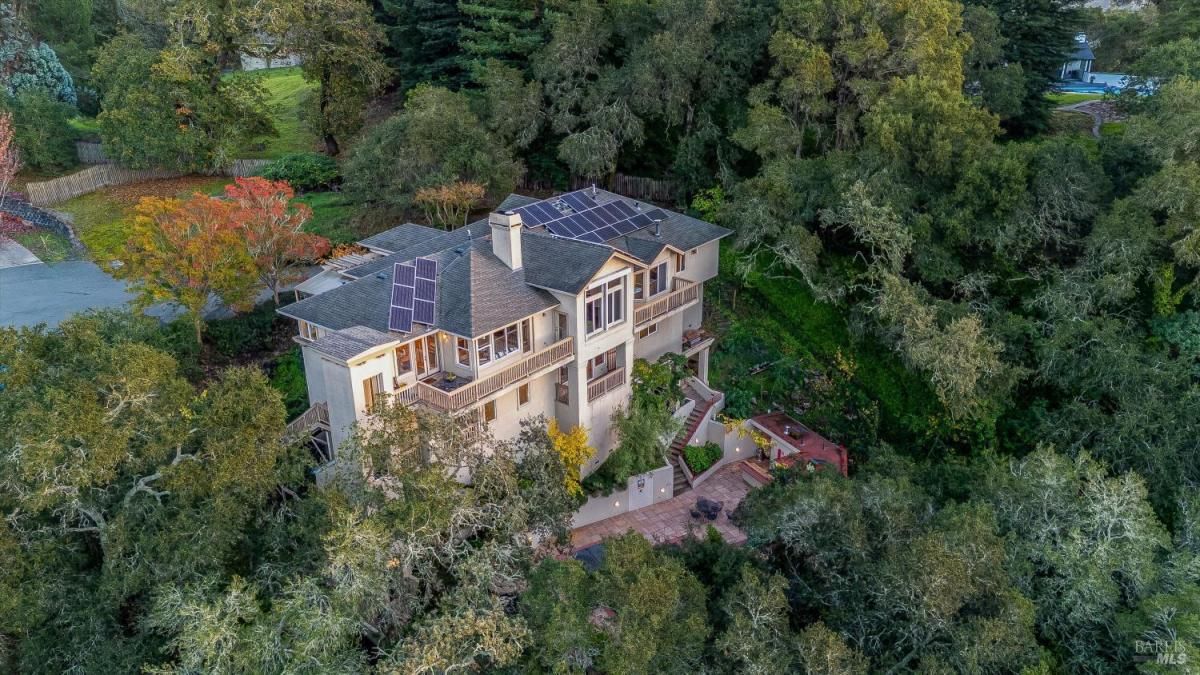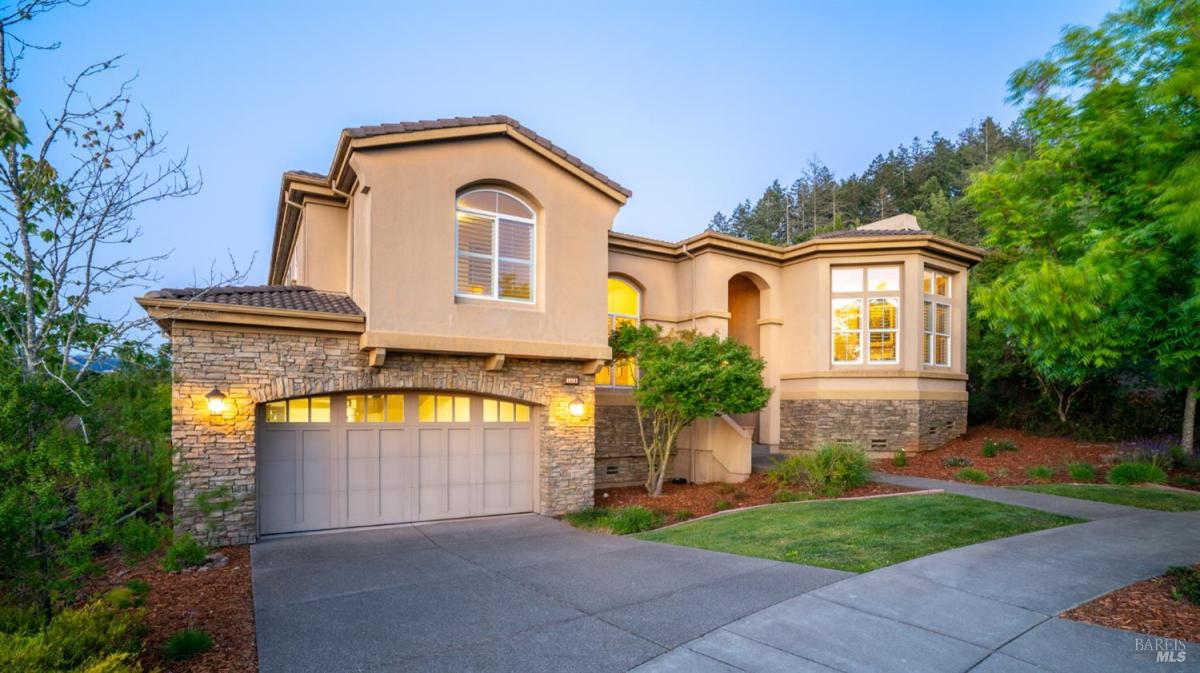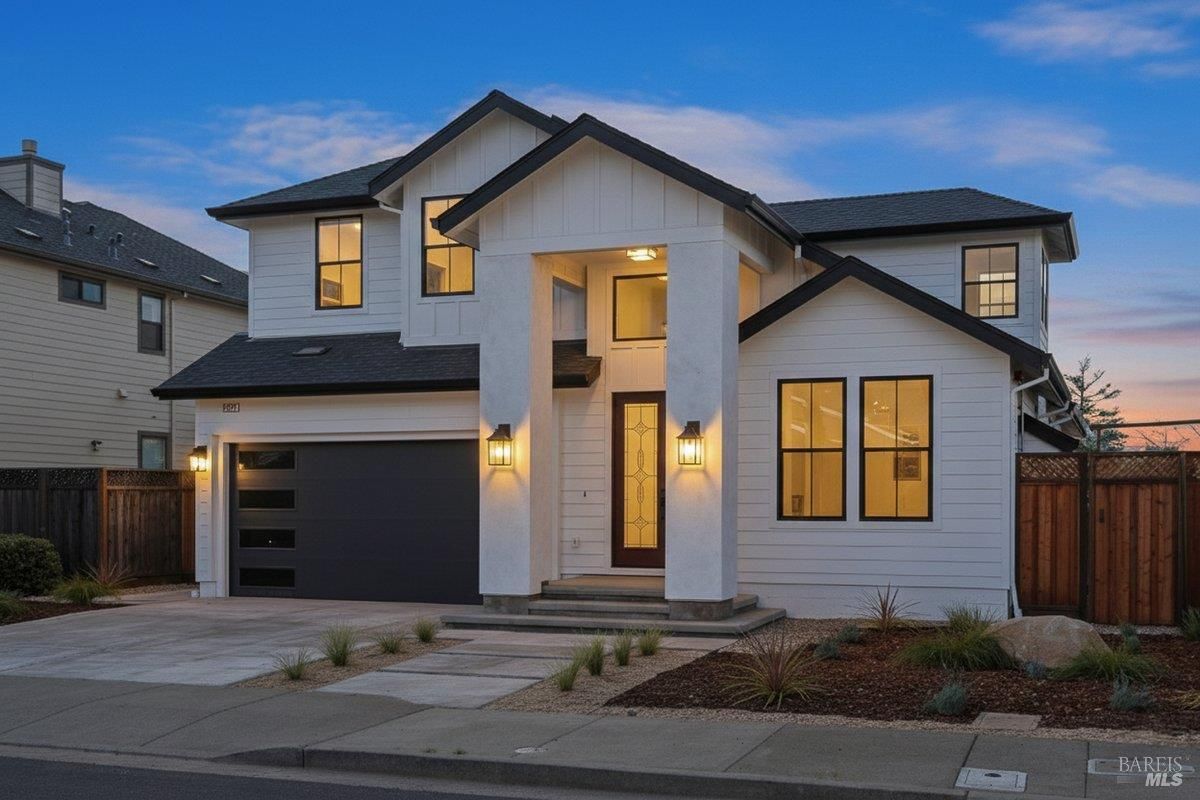2060 Oak Ridge Drive
Santa Rosa, CA, 95404
$1,249,000
3 Beds
2 Baths
3,800 SqFt
1.53 Acres
Behind a private gate at the end of a serene street, this custom 1981 residence exudes timeless potential, offering commanding, panoramic vistas of Sonoma County’s rolling landscape. Perfectly positioned above Hidden Valley and neighboring Montecito Heights, the property strikes an ideal balance between tranquil seclusion and proximity to downtown Santa Rosa. Inside, finely crafted millwork and original cabinetry showcase enduring artistry, while expansive picture windows illuminate the great room and frame the sweeping views beyond. The multi-level design includes a voluminous great room with built-ins and fireplace, a formal dining room crowned with vaulted ceilings and wet bar, and a chef’s kitchen with generous pantry and charming breakfast nook. The lower-level primary suite opens to its own private deck — an inviting retreat for sunrise coffee or sunset wine. The en suite is complete with dual vanities, soaking tub, walk-in shower, and a substantial wardrobe with built-in dresser and shoe rack. Multiple viewing decks, three fireplaces, and a versatile office or fourth bedroom completes this distinguished home awaiting a visionary refresh in one of Santa Rosa’s most coveted settings.
Property Details
Price:
$1,249,000
MLS #:
325091880
Status:
Contingent – Show
Beds:
3
Baths:
2
Address:
2060 Oak Ridge Drive
Type:
Single Family
Subtype:
Single Family Residence
Neighborhood:
santarosanortheast
City:
Santa Rosa
State:
CA
Finished Sq Ft:
3,800
ZIP:
95404
Lot Size:
66,647 sqft / 1.53 acres (approx)
Year Built:
1981
Days on Market:
49
List Date:
Oct 19, 2025
Interior
# of Fireplaces
3
Appliances
Built- In Electric Oven, Dishwasher, Disposal, Double Oven, Electric Cook Top, Free Standing Refrigerator, Gas Cook Top, Gas Plumbed, Ice Maker, Microwave
Bath Features
Jack & Jill, Shower Stall(s), Tile, Window
Cooling
Ceiling Fan(s), Central, Multi Zone
Electric
Generator
Fireplace Features
Den, Gas Piped, Insert, Living Room, Primary Bedroom
Flooring
Carpet, Parquet, Tile
Full Bathrooms
2
Heating
Central, Fireplace(s), Multi Zone
Interior Features
Cathedral Ceiling, Formal Entry, Storage Area(s), Wet Bar
Kitchen Features
Breakfast Room, Butcher Block Counters, Island, Island w/ Sink, Pantry Closet, Tile Counter
Laundry Features
Electric, Hookups Only, In Garage, Inside Area
Levels
Multi/ Split
Living Room Features
Cathedral/ Vaulted, Deck Attached, Great Room
Master Bedroom Features
Ground Floor, Outside Access, Sitting Area, Walk- In Closet
Exterior
Construction
Wood Siding
Driveway/ Sidewalks
Gated, Paved Driveway
Fencing
Entry Gate, Fenced
Foundation
Pillar/ Post/ Pier
Lot Features
Dead End, Low Maintenance
Parking Features
Attached, Garage Door Opener, Garage Facing Side, Interior Access
Pool
No
R E S I V I E W
Panoramic
Roof
Composition
Security Features
Security Gate, Security System Prewired, Smoke Detector
Spa
No
Stories
3
Financial
H O A
No
Map
All map details are google-generated and can contain errors. Lot lines and building locations are fuzzy. See Official plat maps for more accurate information.
Community
- Address2060 Oak Ridge Drive Santa Rosa CA
- AreaSanta Rosa-Northeast
- CitySanta Rosa
- CountySonoma
- Zip Code95404
Similar Listings Nearby
- 3435 Terra Linda Drive
Santa Rosa, CA$1,500,000
1.26 miles away
- 5569 Pepperwood Road
Santa Rosa, CA$1,500,000
3.09 miles away
- 3727 Paxton Place
Santa Rosa, CA$1,499,000
1.70 miles away
Copyright 2025, Bay Area Real Estate Information Services, Inc. All Rights Reserved. Listing courtesy of Lisa Alapa at Coldwell Banker Realty
2060 Oak Ridge Drive
Santa Rosa, CA
LIGHTBOX-IMAGES




