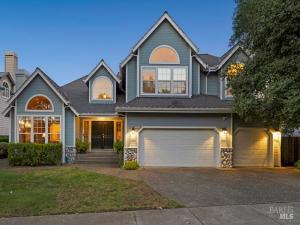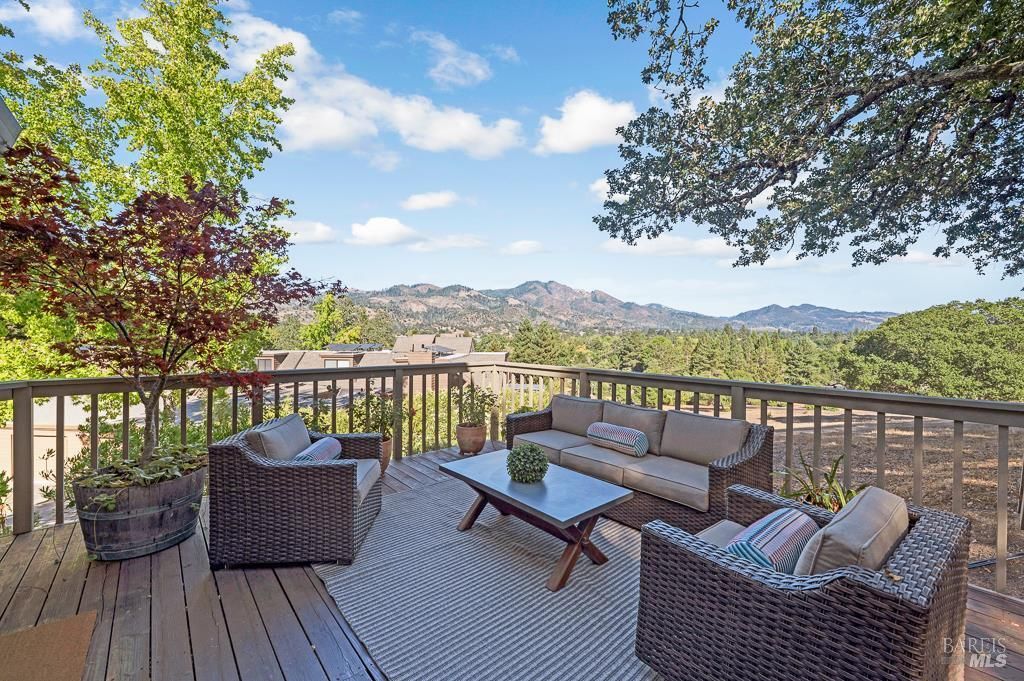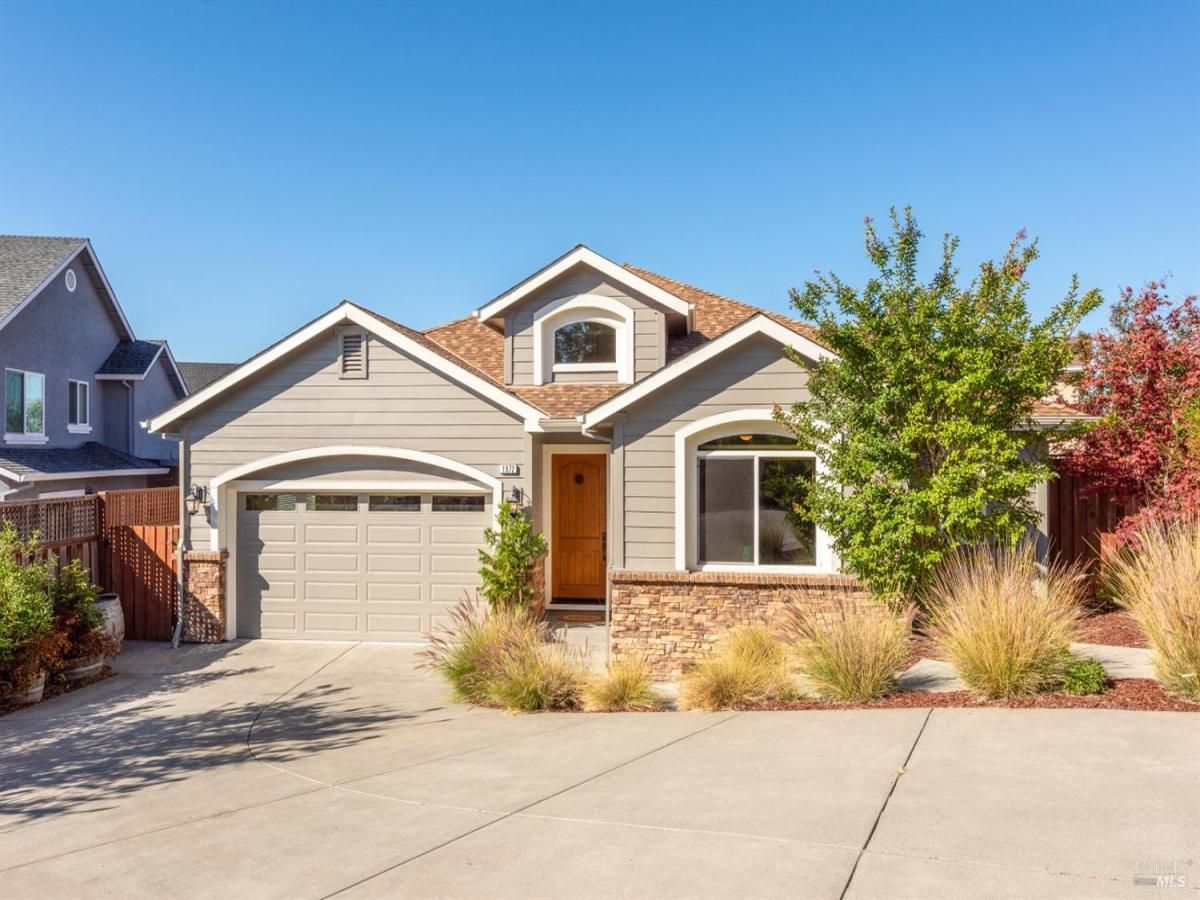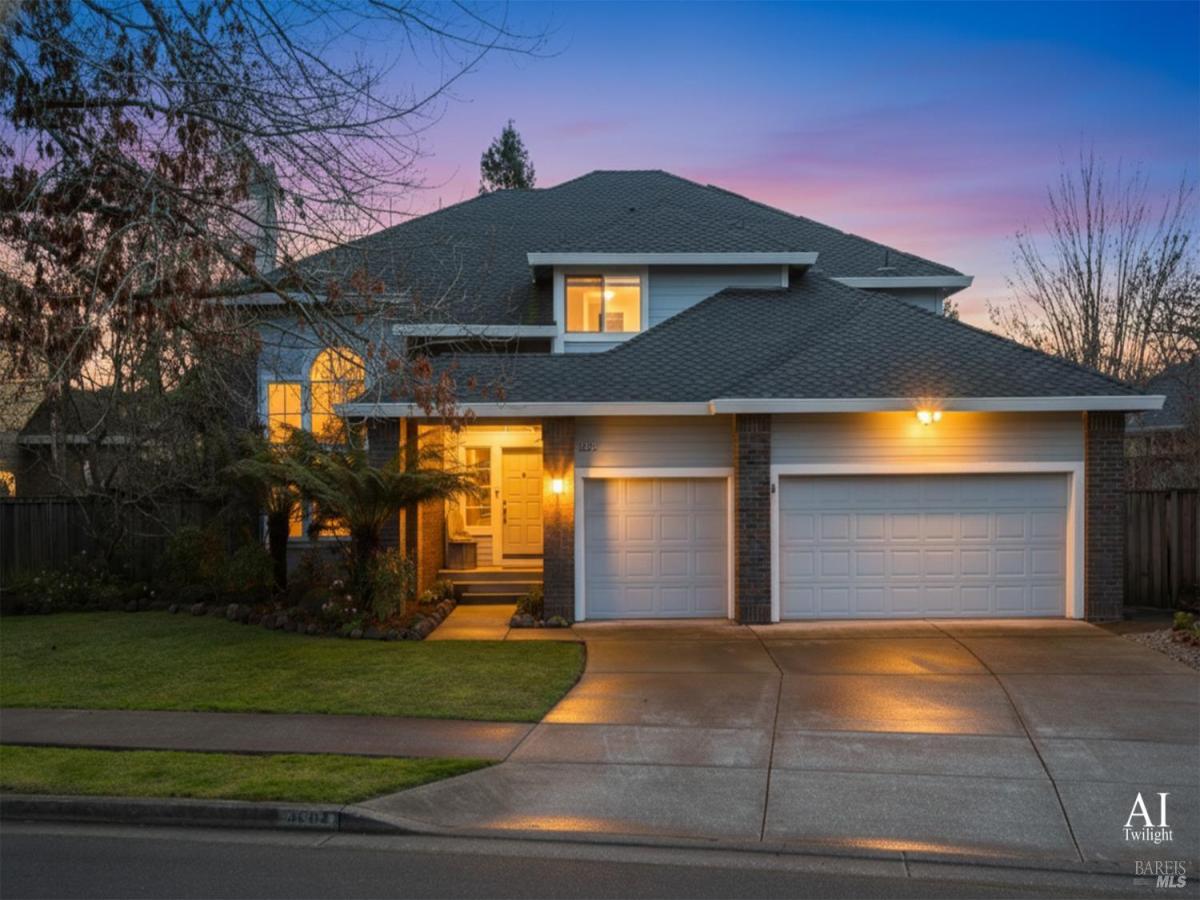1508 Ronne Drive
Santa Rosa, CA, 95404
$1,095,000
4 Beds
3 Baths
2,803 SqFt
0.16 Acres
Entertainer’s Dream in Private Bennett Valley Setting! Welcome to this expansive home -From the moment you arrive, a two-story entry and sweeping staircase set the tone. Vaulted ceilings soar above a sunken living room anchored by a fireplace,and the adjacent dining area comfortably seats 10, with a great open floor plan. At the heart of the home, the updated kitchen shines. A garden window fills the space with natural light, and new appliances including an induction cooktop and stainless refrigerator. A breakfast nook offers wraparound views of the hills. The open-concept layout flows seamlessly into a cozy den, complete with a wet bar and built-in refrigerator to support entertaining. French doors lead to a generous Trex deck featuring built-in seating, a pergola, and a propane fire tableideal for entertaining. On the first floor, a guest bedroom and full bathroom provide an ideal guest suite. A conveniently placed laundry room adds everyday ease. A 3-car garage offers built-in cabinetry, a workbench, and overhead storage. Retreat upstairs to the primary suite, where vaulted ceilings, a jetted tub, oversized shower, and walk-in closet. Two additional large bedrooms share a double‐sink bathroom with shower over tub. This stunning 4 bedroom home is spacious and comfortable!
Property Details
Price:
$1,095,000
MLS #:
326000171
Status:
Active
Beds:
4
Baths:
3
Address:
1508 Ronne Drive
Type:
Single Family
Subtype:
Single Family Residence
Neighborhood:
santarosasoutheast
City:
Santa Rosa
State:
CA
Finished Sq Ft:
2,803
ZIP:
95404
Lot Size:
7,118 sqft / 0.16 acres (approx)
Year Built:
1990
Days on Market:
47
List Date:
Jan 2, 2026
Interior
# of Fireplaces
2
Appliances
Compactor, Dishwasher, Disposal, Double Oven, Electric Cook Top, Free Standing Refrigerator, Gas Water Heater, Microwave
Bath Features
Double Sinks, Tub w/ Shower Over
Cooling
Ceiling Fan(s), Central
Electric
220 Volts, 220 Volts in Kitchen, 220 Volts in Laundry
Family Room Features
Deck Attached, Great Room
Fireplace Features
Family Room, Gas Starter, Living Room, Wood Burning
Flooring
Carpet, Laminate, Tile, Wood
Full Bathrooms
3
Heating
Central, Fireplace(s)
Interior Features
Cathedral Ceiling, Formal Entry, Wet Bar
Kitchen Features
Island, Quartz Counter
Laundry Features
Cabinets, Dryer Included, Electric, Inside Room, Sink, Washer Included
Levels
Two
Master Bedroom Features
Walk- In Closet
Exterior
Construction
Wood, Wood Siding
Driveway/ Sidewalks
Paved Driveway, Paved Sidewalk
Exterior Features
Fire Pit
Fencing
Full, Wood
Foundation
Concrete Perimeter
Lot Features
Auto Sprinkler F& R, Landscape Back, Landscape Front, Private
Parking Features
Attached, Garage Door Opener, Side-by- Side
Pool
No
R E S I V I E W
Hills
Roof
Composition
Security Features
Carbon Mon Detector, Double Strapped Water Heater, Fire Extinguisher, Smoke Detector
Spa
No
Stories
2
Financial
H O A
No
Map
All map details are google-generated and can contain errors. Lot lines and building locations are fuzzy. See Official plat maps for more accurate information.
Community
- Address1508 Ronne Drive Santa Rosa CA
- AreaSanta Rosa-Southeast
- CitySanta Rosa
- CountySonoma
- Zip Code95404
Similar Listings Nearby
- 6417 Timber Springs Court
Santa Rosa, CA$1,399,999
3.86 miles away
- 1972 Gardenview Circle
Santa Rosa, CA$1,399,000
3.58 miles away
- 4604 Parktrail Court
Santa Rosa, CA$1,389,000
1.26 miles away
Copyright 2026, Bay Area Real Estate Information Services, Inc. All Rights Reserved. Listing courtesy of KC Garrett at Vanguard Properties
1508 Ronne Drive
Santa Rosa, CA
LIGHTBOX-IMAGES




