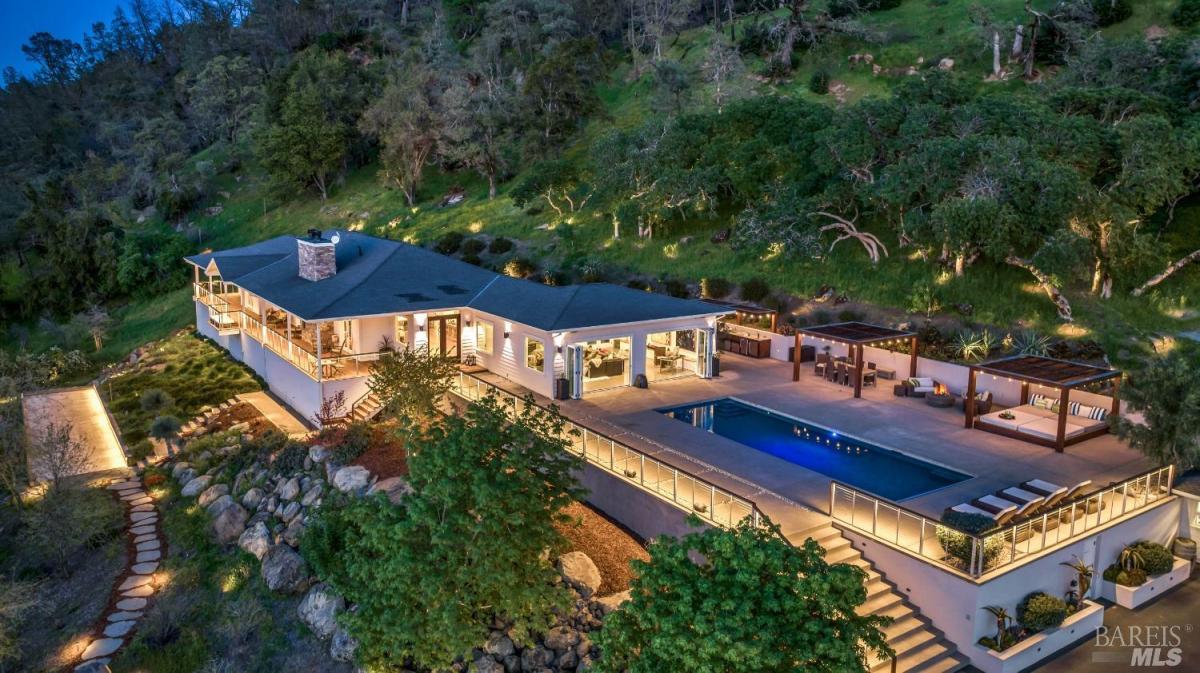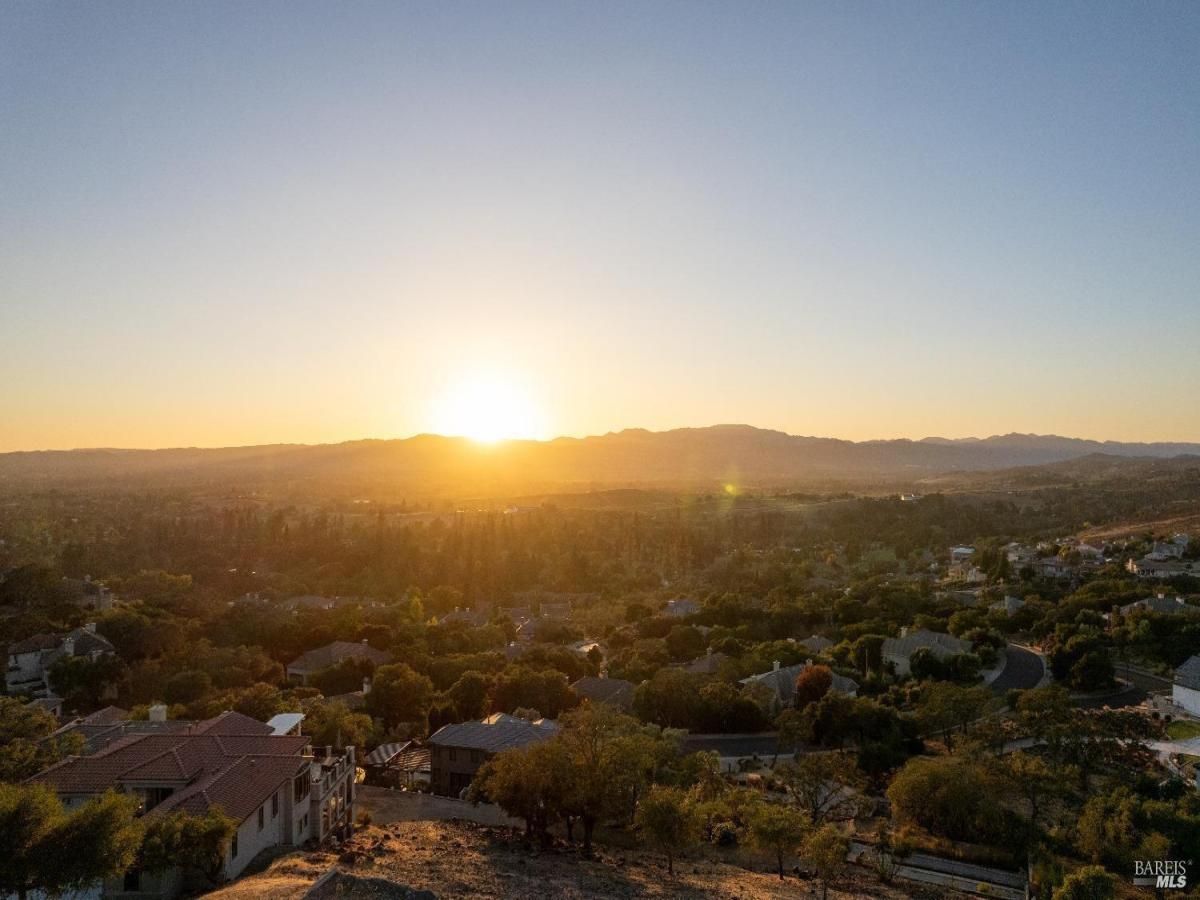90 Longhorn Ridge Road
Napa, CA, 94558
$3,645,000
5 Beds
4 Baths
4,870 SqFt
65.46 Acres
90 Longhorn Ridge Road provides a truly unforgettable experience. Once you arrive, you will never want to leave. The entrance to this exquisitely updated home features beautiful rustic wood French doors, which open onto an expansive living and dining space. The open floor plan is perfect for entertaining, and the high ceilings add to the bright, airy feel. A cozy living area features a wood-burning fireplace, and is adjacent to the dining space which can accommodate a large table for hosting friends and family. The spectacular chef’s kitchen includes an island with plenty of room to gather around. As you move towards the back of the house, you’ll find three guest rooms and a primary suite. The exterior of this home is as exceptional as the interior. The pool and patio area is an idyllic spot to enjoy the warm sunshine and relax as you take in the endless views. There is also a guest house property located on the other side of the road, complete with an open living space, gardens and more breathtaking views. Whether you’re enjoying the outdoor space and taking in the peaceful landscape, or cozying up by the fire inside, this home is a beautiful blend of elegance and comfort.
Property Details
Price:
$3,645,000
MLS #:
325021629
Status:
Active
Beds:
5
Baths:
4
Address:
90 Longhorn Ridge Road
Type:
Single Family
Subtype:
Single Family Residence
Neighborhood:
napa
City:
Napa
State:
CA
Finished Sq Ft:
4,870
ZIP:
94558
Lot Size:
2,851,438 sqft / 65.46 acres (approx)
Year Built:
2005
Days on Market:
105
List Date:
Mar 18, 2025
Interior
# of Fireplaces
2
Appliances
Built- In B B Q, Built- In Gas Range, Built- In Refrigerator, Dishwasher, Disposal, Double Oven, Hood Over Range, Ice Maker, Microwave, Wine Refrigerator, Other
Bath Features
Jack & Jill, Shower Stall(s), Tile
Cooling
Central
Family Room Features
Deck Attached, View
Fireplace Features
Brick, Gas Piped, Living Room, Wood Burning, Other
Flooring
Carpet, Concrete, Tile, Wood, Other
Full Bathrooms
4
Heating
Central, Fireplace(s)
Interior Features
Formal Entry, Storage Area(s), Wet Bar
Kitchen Features
Breakfast Area, Island, Kitchen/ Family Combo, Pantry Closet, Quartz Counter, Slab Counter
Laundry Features
Dryer Included, Inside Room, Washer Included
Living Room Features
Deck Attached, Great Room, View
Master Bedroom Features
Closet, Ground Floor, Outside Access, Walk- In Closet
Exterior
Construction
Fiber Cement, Wood
Driveway/ Sidewalks
Gated, Paved Driveway
Exterior Features
B B Q Built- In, Fire Pit, Kitchen
Fencing
Partial
Foundation
Concrete Perimeter, Slab
Lot Features
Garden, Gated Community, Landscape Back, Landscape Front, Landscape Misc, Secluded, Shape Irregular
Parking Features
Detached, Guest Parking Available, Side-by- Side, Other
Pool
Yes
R E S I V I E W
Lake, Mountains, Valley, Vineyard
Roof
Composition
Spa
Yes
Stories
1
Financial
H O A
Yes
HOA Fee
$4,800
HOA Frequency
Annually
Map
All map details are google-generated and can contain errors. Lot lines and building locations are fuzzy. See Official plat maps for more accurate information.
Community
- Address90 Longhorn Ridge Road Napa CA
- AreaNapa
- CityNapa
- CountyNapa
- Zip Code94558
Similar Listings Nearby
- 421 Bear Creek Circle
Napa, CA$3,900,000
4.53 miles away
- 48 Longhorn Ridge Road
Napa, CA$3,375,000
0.79 miles away
Copyright 2025, Bay Area Real Estate Information Services, Inc. All Rights Reserved. Listing courtesy of Maurice Tegelaar at Compass
90 Longhorn Ridge Road
Napa, CA
LIGHTBOX-IMAGES



