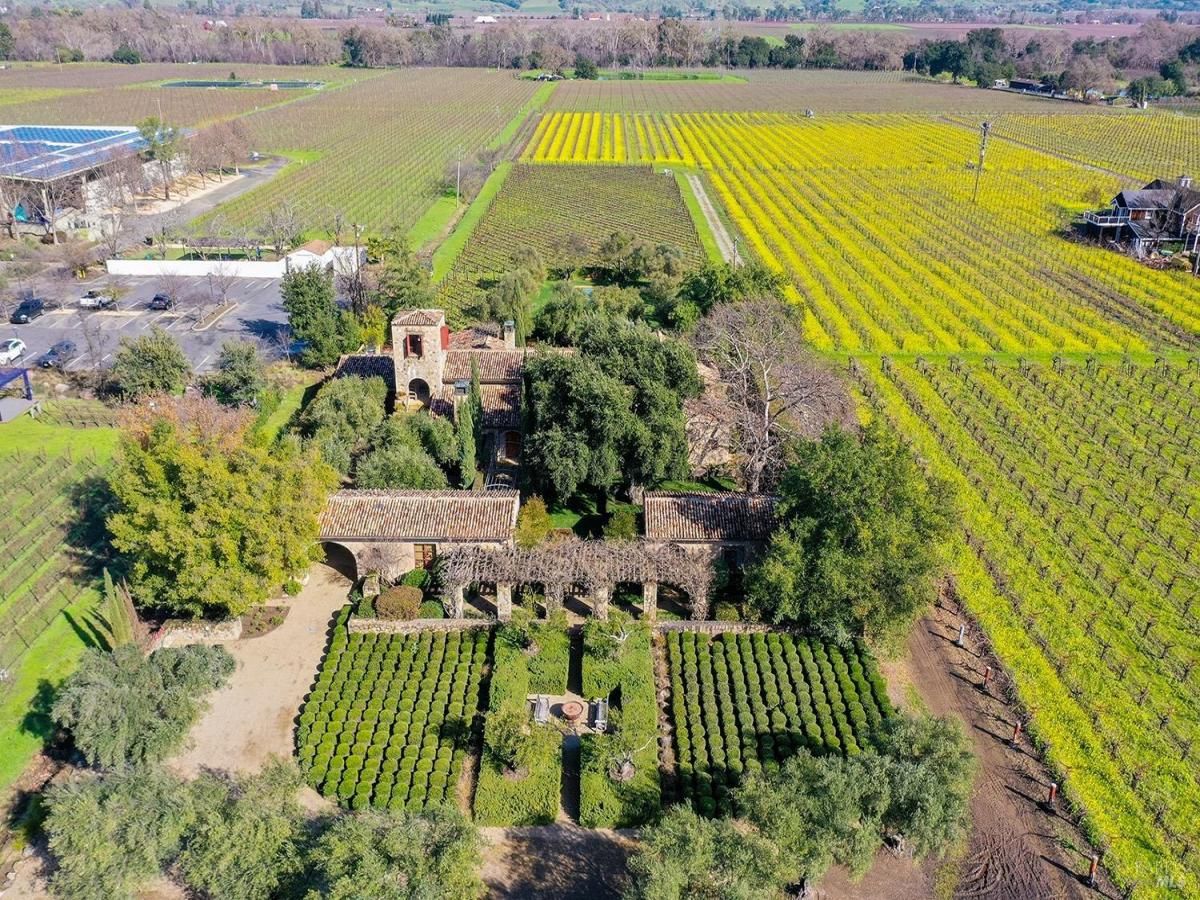8424 Saint Helena Highway
Napa, CA, 94558
$11,500,000
5 Beds
6 Baths
5,710 SqFt
5 Acres
Introducing JD Estate & Vineyards, a sophisticated merging of inspiration and timeless architecture in Southern French style, nestled along the iconic Hwy 29 in Rutherford, Napa Valley. This luxurious retreat spans 5,710 sq/ft with 5 bedrooms (en-suites) and 8 bathrooms, offering unparalleled comfort. The estate boasts 2.50 +/- acres of premium Cabernet Sauvignon vineyards, a driveway lined with 96 ancient olive trees, and panoramic views of the eastern mountain range. Luxury is woven into every detail, from the stone cupola tower to the three fireplaces and wine vault. The garage, furnished with complete winemaking equipment, contributes to the allure, allowing you to craft your own estate Cabernet Sauvignon. Immerse yourself in the infinity-style 60 ft pool, surrounded by meticulously landscaped gardens. JD Estate is not just a residence; it’s an invitation to the quintessential Napa Valley lifestyle, where grandeur meets vineyard charm. Your dream estate awaits – a sanctuary of sophistication and tranquility in the heart of wine country.
Property Details
Price:
$11,500,000
MLS #:
324005569
Status:
Active
Beds:
5
Baths:
6
Address:
8424 Saint Helena Highway
Type:
Single Family
Subtype:
Single Family Residence
Neighborhood:
rutherford
City:
Napa
State:
CA
Finished Sq Ft:
5,710
ZIP:
94558
Lot Size:
217,800 sqft / 5.00 acres (approx)
Year Built:
2006
Days on Market:
498
List Date:
Feb 5, 2024
Interior
# of Fireplaces
4
Appliances
Built- In Electric Oven, Built- In Gas Oven, Dishwasher, Gas Cook Top, Gas Plumbed, Hood Over Range, Wine Refrigerator
Bath Features
Jack & Jill, Stone, Tile, Tub
Cooling
Central
Family Room Features
Cathedral/ Vaulted, Great Room, Open Beam Ceiling
Fireplace Features
Gas Piped, Living Room, Stone
Flooring
Stone
Full Bathrooms
5
Half Bathrooms
1
Heating
Central, Fireplace(s), Gas
Interior Features
Cathedral Ceiling, Open Beam Ceiling
Kitchen Features
Butlers Pantry, Concrete Counter, Island, Pantry Closet, Slab Counter, Stone Counter
Laundry Features
Dryer Included, Gas Hook- Up, Laundry Closet, Washer Included
Levels
Two
Living Room Features
Cathedral/ Vaulted, Great Room, Open Beam Ceiling
Master Bedroom Features
Ground Floor, Sitting Area, Sitting Room, Walk- In Closet
Exterior
Construction
Concrete, Masonry Reinforced, Masonry Unreinforced, Stone, Wood
Driveway/ Sidewalks
Gated, Gravel
Exterior Features
B B Q Built- In, Covered Courtyard, Fire Pit, Fireplace, Wet Bar
Fencing
None
Foundation
Concrete, Masonry Perimeter
Lot Features
Garden, Private, Secluded
Parking Features
Covered, Detached
Pool
Yes
R E S I V I E W
Hills, Mountains, Orchard, Panoramic, Valley, Vineyard
Roof
Spanish Tile, Tile
Security Features
Carbon Mon Detector, Fire Alarm, Secured Access, Security Gate, Security System Owned, Smoke Detector, Unguarded Gate, Video System
Stories
1
Financial
H O A
No
Map
All map details are google-generated and can contain errors. Lot lines and building locations are fuzzy. See Official plat maps for more accurate information.
Community
- Address8424 Saint Helena Highway Napa CA
- AreaRutherford
- CityNapa
- CountyNapa
- Zip Code94558
Similar Listings Nearby
- 1780 Whitehall Lane
St. Helena, CA$11,500,000
2.70 miles away
- 1500 Big Rock Road
St. Helena, CA$11,250,000
4.63 miles away
Copyright 2025, Bay Area Real Estate Information Services, Inc. All Rights Reserved. Listing courtesy of Jeffrey Bounsall at Coldwell Banker Realty
8424 Saint Helena Highway
Napa, CA
LIGHTBOX-IMAGES



