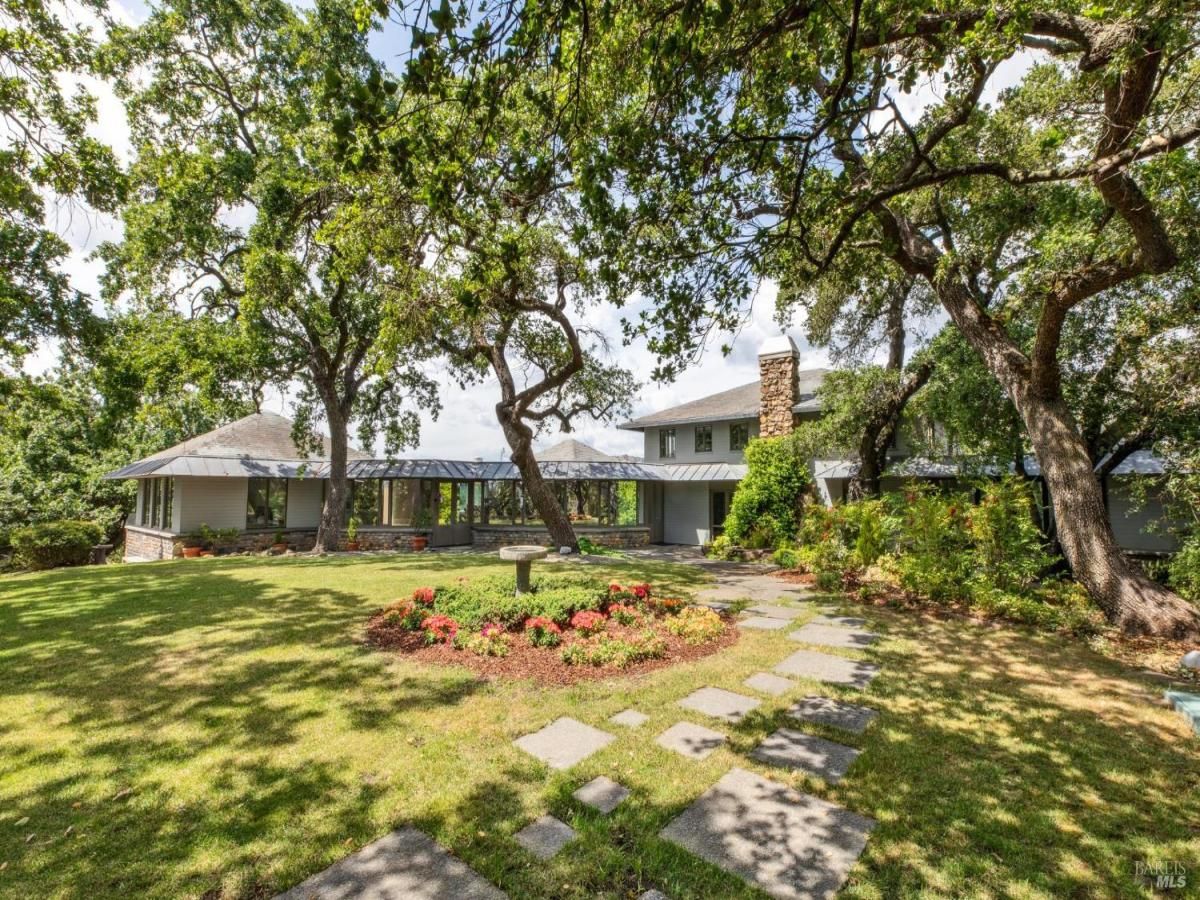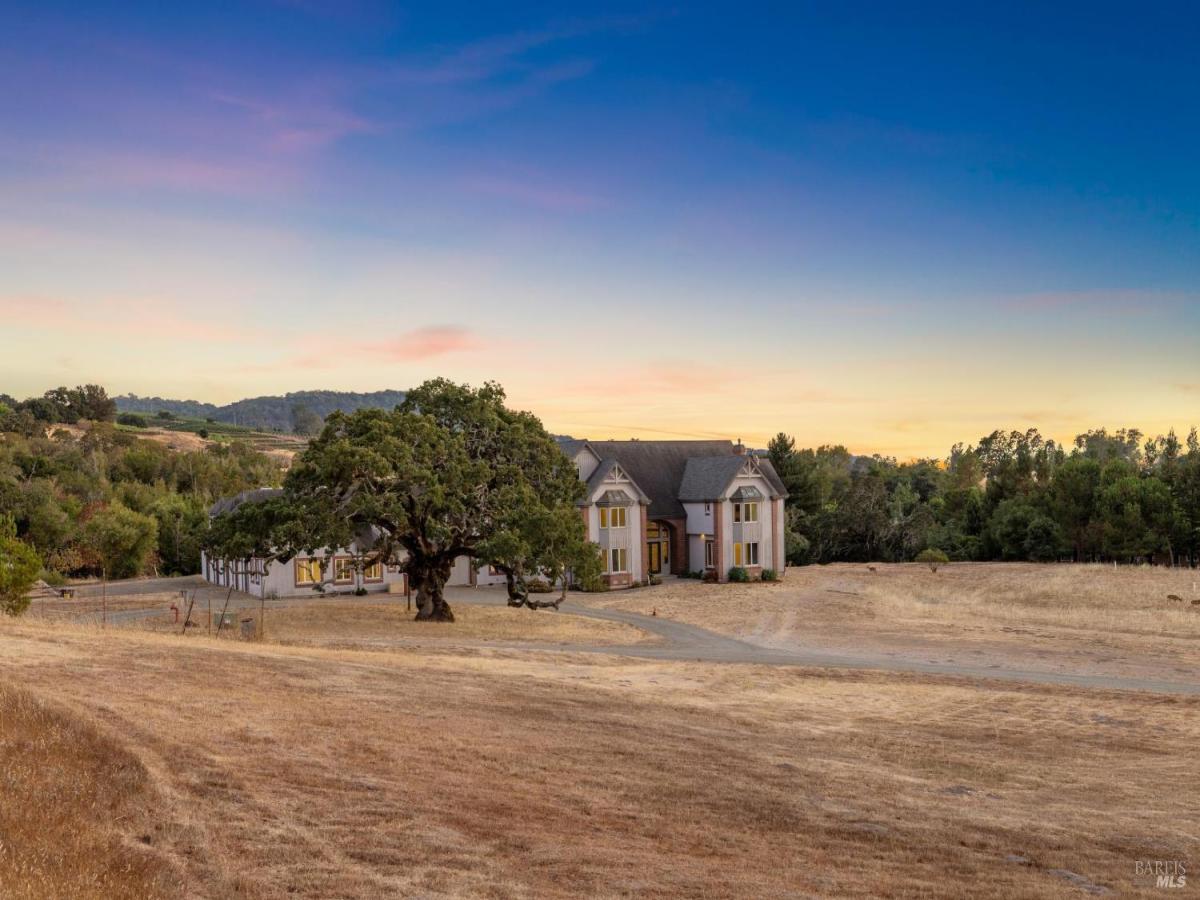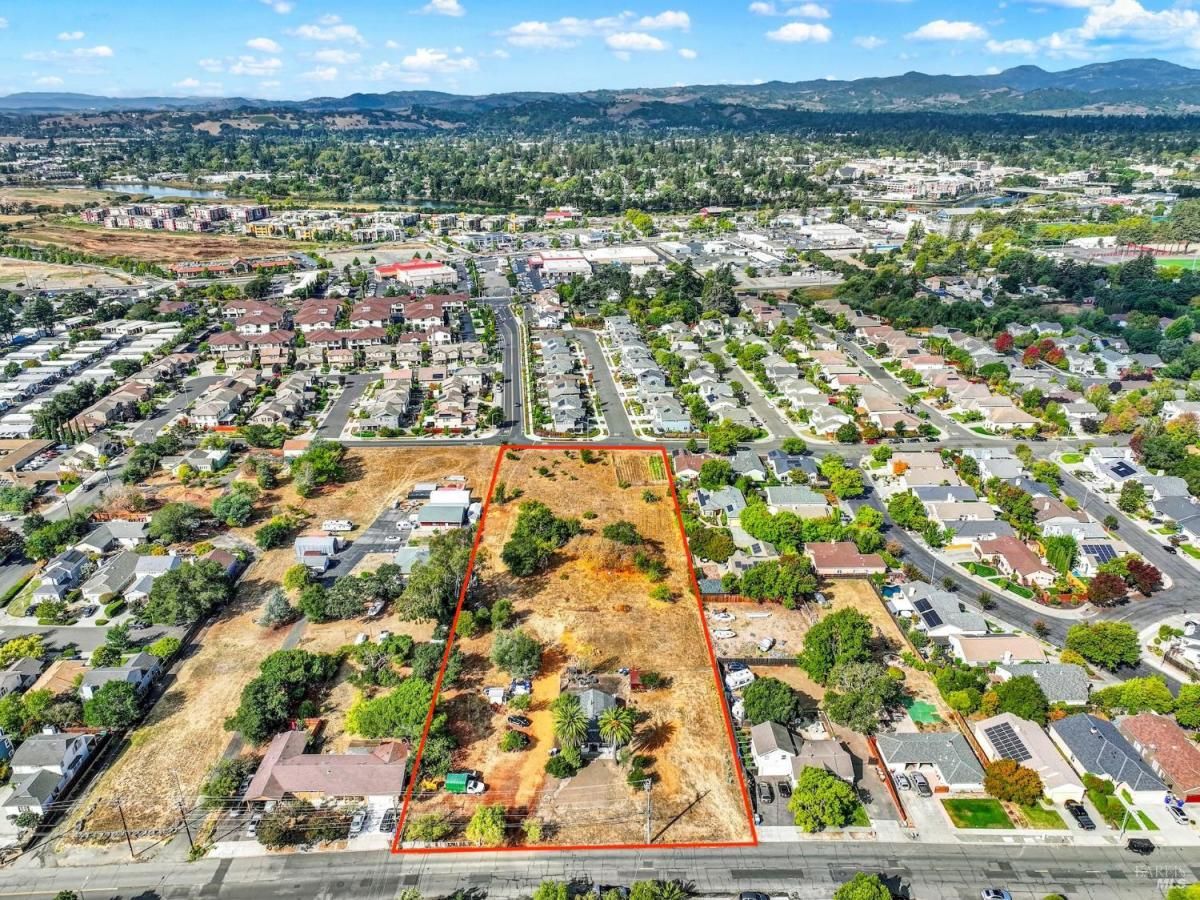5768 Silverado Trail
Napa, CA, 94558
$5,295,000
6 Beds
8 Baths
7,912 SqFt
8.19 Acres
The incredible legacy of this estate will capture your imagination, while the beauty of the setting and the style and comfort of the home will capture your heart. Perched atop a knoll and anchored in bedrock, this 7,912 SF, 6-bedroom home commands views of Napa Valley with Stags Leap Palisades as the backdrop. Designed to take in the ever-changing light on the peaks, the home blends strength and artistry with restrained elegance. The glass-paneled doors open to amber wood floors and a gallery of windows. The warm bookshelf lined library is tucked down the hall, while the living room with open beams, stone fireplace, built-ins and hidden glass doors that partition it from the window gallery, then flows seamlessly to the bar & dining room with gorgeous views. The chef’s kitchen features butcher block counters, a six-burner Wolf range, skylight, and is open to the family room. The west-facing primary suite offers a marble bath, deep soaking tub, and spacious dressing room. The lower level includes a former dance studio, additional bed & bath, woodworking shop, wine cellar, and guest suite with its own outside patio. Upstairs, three charming bedrooms feel like a secret retreat. Surrounded by gardens, and heritage oaks this 8.19 acres is history waiting to be loved and reimagined.
Property Details
Price:
$5,295,000
MLS #:
325037943
Status:
Active
Beds:
6
Baths:
8
Address:
5768 Silverado Trail
Type:
Single Family
Subtype:
Single Family Residence
Neighborhood:
napa
City:
Napa
State:
CA
Finished Sq Ft:
7,912
ZIP:
94558
Lot Size:
356,756 sqft / 8.19 acres (approx)
Year Built:
1984
Days on Market:
278
List Date:
May 27, 2025
Interior
# of Fireplaces
1
Appliances
Dishwasher, Double Oven, Gas Cook Top, Hood Over Range, Ice Maker, Microwave, Plumbed For Ice Maker, Self/ Cont Clean Oven, Wine Refrigerator
Basement
Partial
Bath Features
Shower Stall(s), Tile, Tub
Cooling
Central
Electric
Generator, 220 Volts in Laundry
Family Room Features
Great Room
Fireplace Features
Living Room, Raised Hearth, Stone, Wood Burning
Flooring
Carpet, Tile, Wood
Full Bathrooms
6
Half Bathrooms
2
Heating
Central, Fireplace(s)
Interior Features
Formal Entry, Open Beam Ceiling
Kitchen Features
Breakfast Area, Butcher Block Counters, Dumb Waiter, Kitchen/ Family Combo, Pantry Cabinet, Skylight(s)
Laundry Features
Dryer Included, Inside Room, Washer Included
Levels
Three Or More
Living Room Features
Open Beam Ceiling
Master Bedroom Features
Ground Floor, Outside Access, Sitting Area, Walk- In Closet
Exterior
Driveway/ Sidewalks
Gated, Gravel, Paved Driveway, Shared Driveway
Lot Features
Landscape Front, Landscape Misc, Private, Secluded
Parking Features
Attached, Garage Facing Rear, R V Access, R V Storage
Pool
No
R E S I V I E W
City, Mountains, Valley, Vineyard
Roof
Slate
Security Features
Carbon Mon Detector, Smoke Detector
Stories
3
Financial
H O A
No
Map
All map details are google-generated and can contain errors. Lot lines and building locations are fuzzy. See Official plat maps for more accurate information.
Community
- Address5768 Silverado Trail Napa CA
- AreaNapa
- CityNapa
- CountyNapa
- Zip Code94558
Similar Listings Nearby
- 5151 Wild Horse Valley Road
Napa, CA$5,400,000
2.34 miles away
- 1111 Terrace Drive
Napa, CA$5,125,000
0.41 miles away
Copyright 2026, Bay Area Real Estate Information Services, Inc. All Rights Reserved. Listing courtesy of Carolyn Roberts at Coldwell Banker Brokers of the Valley
5768 Silverado Trail
Napa, CA
LIGHTBOX-IMAGES



