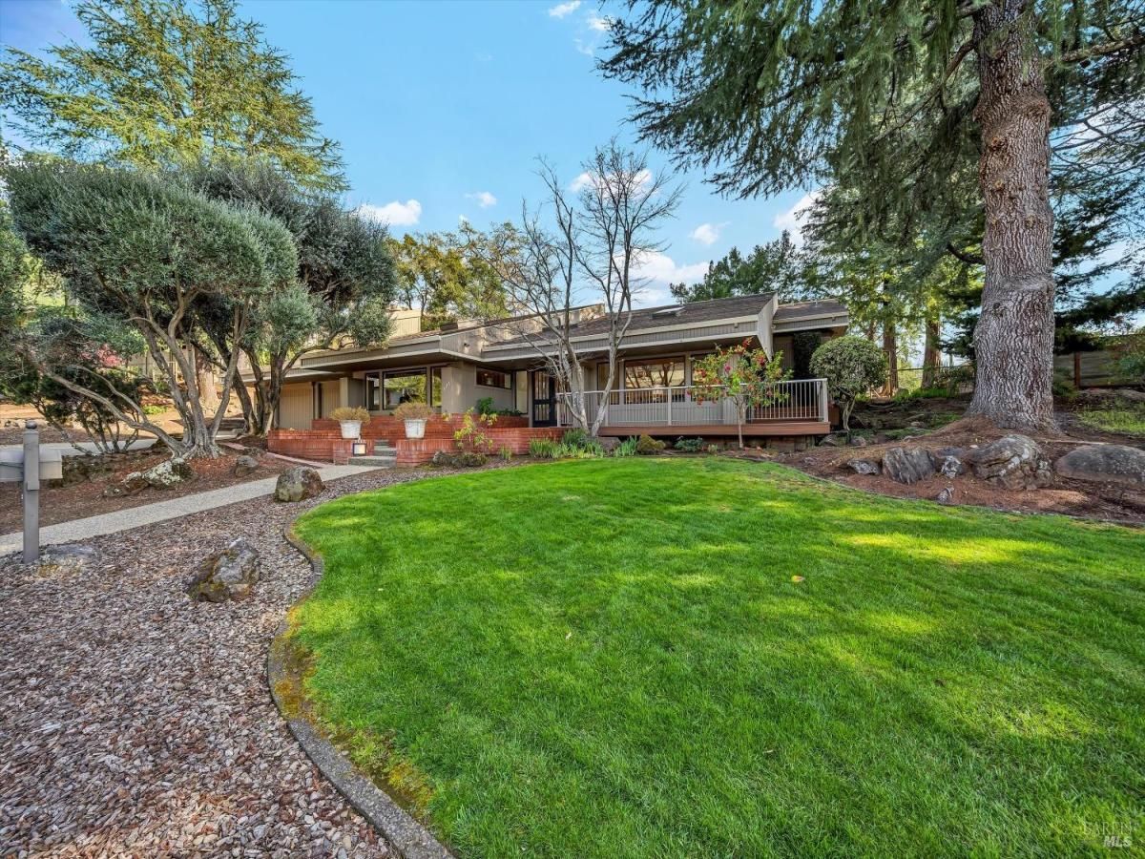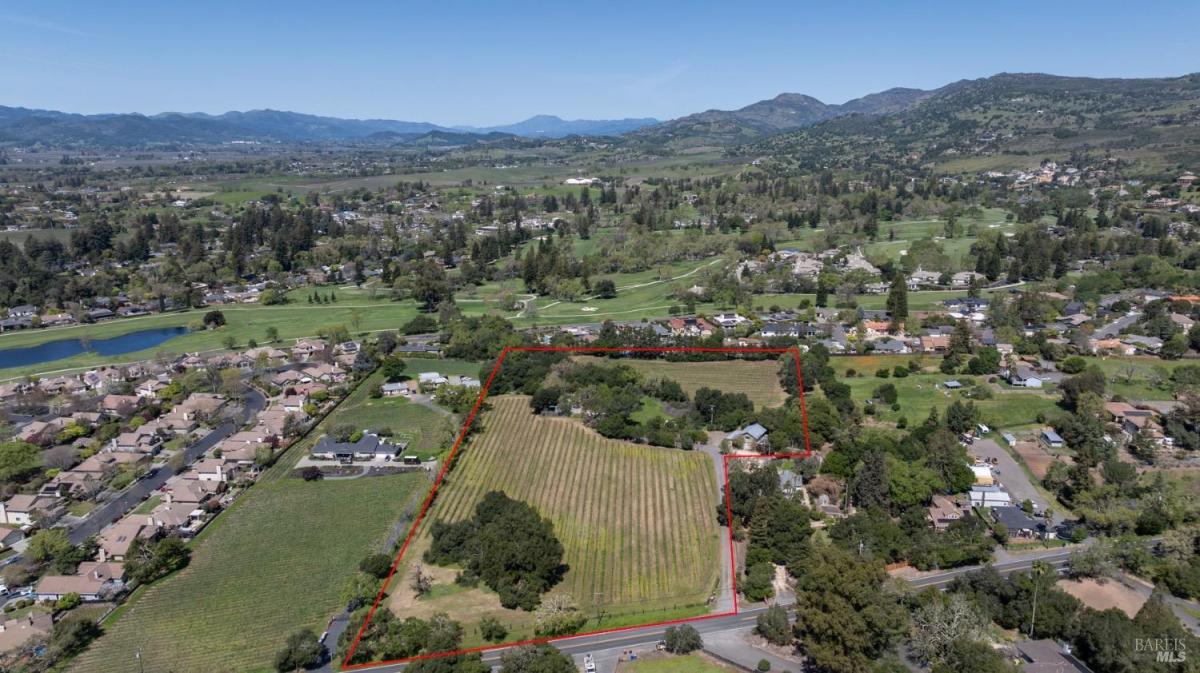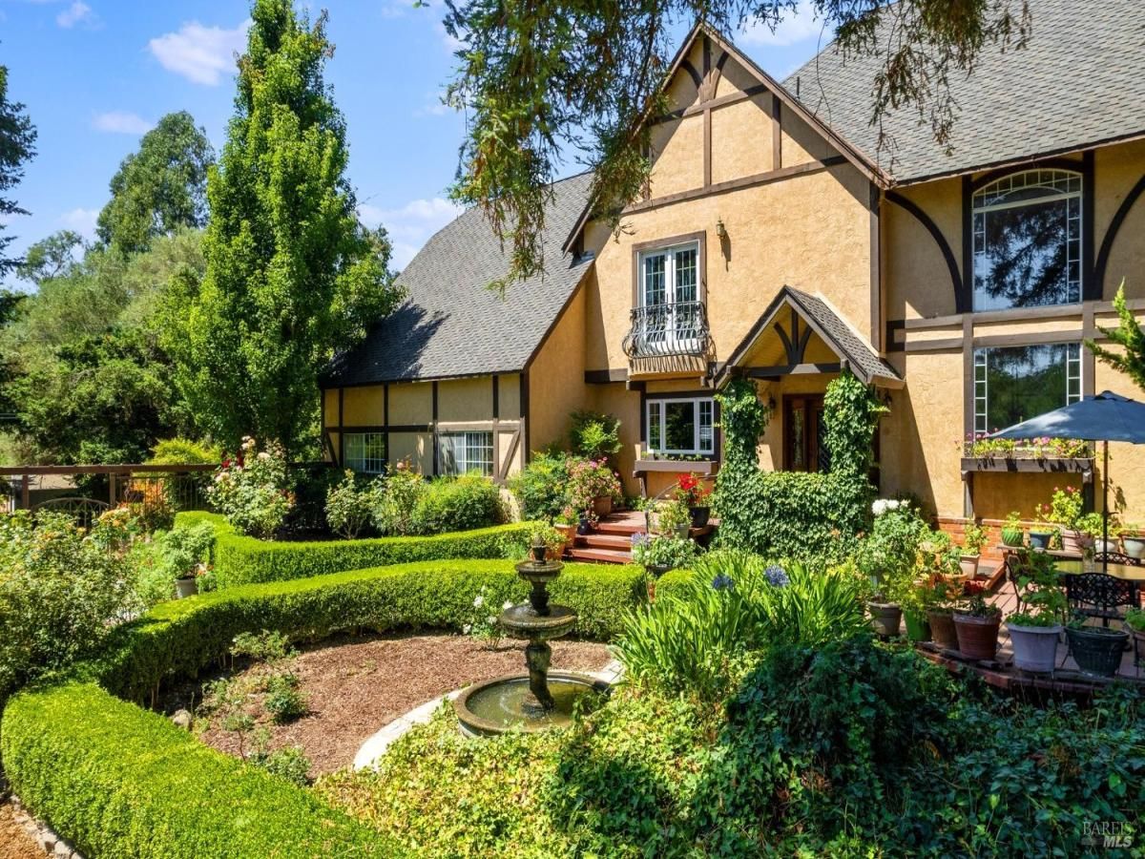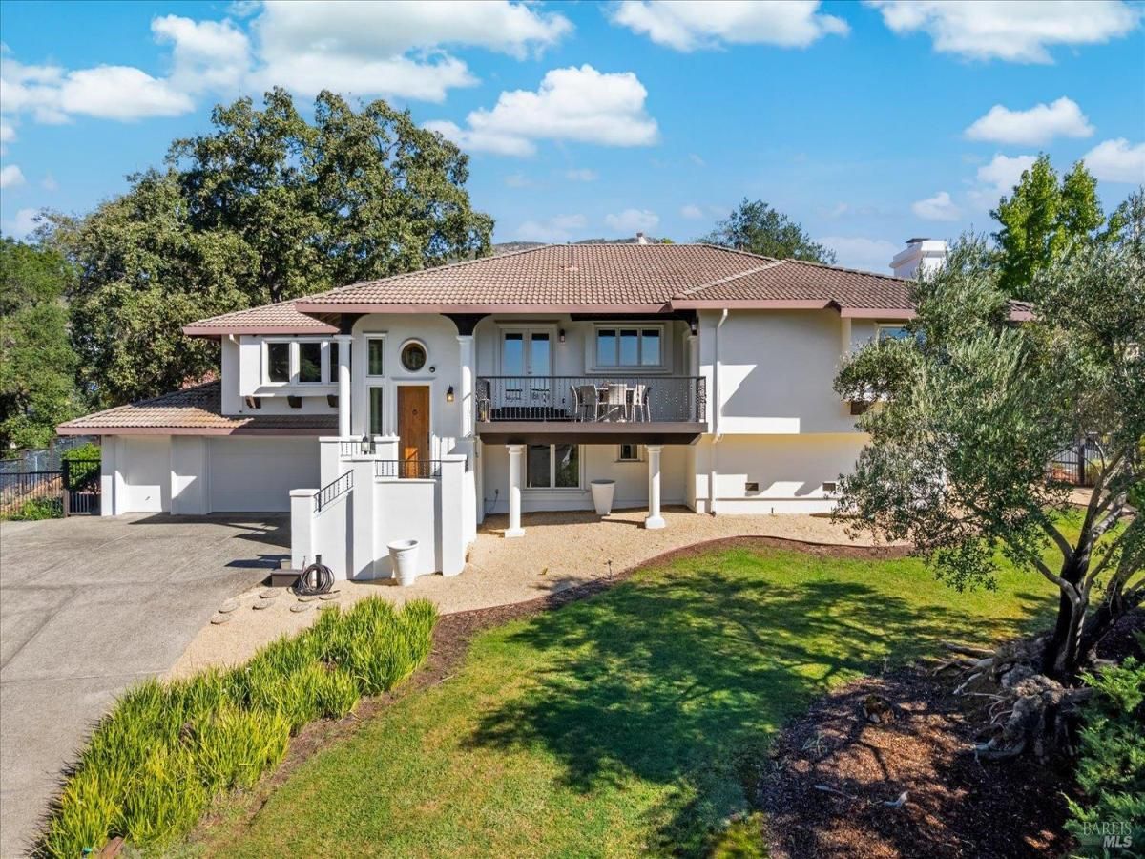523 Westgate Drive
Napa, CA, 94558
$1,895,000
3 Beds
3 Baths
2,741 SqFt
0.41 Acres
Golf anyone? Silverado Country Club membership available when you move into this stunning and spacious home. Vacation all year round with 2 championship golf courses at your doorstep, plus racket sports, fitness, pool, the spa and great dining. Then you can come home and completely relax in your very own private resort. Beautiful hardwood floors throughout, vaulted open-beam ceilings, and an effortless flow from room to room. The living and family rooms flooded with natural light from skylights and open-beamed ceilings, with the family room featuring a raised hearth fireplace and wet bar. The formal dining room and spacious living room both open to the outside deck, perfect for seamless indoor-outdoor entertaining. The kitchen combines style and function with granite countertops, white cabinetry, a pantry cabinet, gas cooktop, and double ovens. A breakfast bar connects to a casual dining area that opens to the backyard, where you’ll find a built-in BBQ, and a sparkling heated pool with spa. The primary suite offers open-beam ceilings and sliding glass door to the backyard. The spa-like bath features a marble double vanity, soaking tub & stall shower. Additional highlights include a wine closet, 2-car garage, and owned solar.
Property Details
Price:
$1,895,000
MLS #:
325024682
Status:
Active
Beds:
3
Baths:
3
Address:
523 Westgate Drive
Type:
Single Family
Subtype:
Single Family Residence
Neighborhood:
napa
City:
Napa
State:
CA
Finished Sq Ft:
2,741
ZIP:
94558
Lot Size:
17,646 sqft / 0.41 acres (approx)
Year Built:
1979
Days on Market:
255
List Date:
Mar 22, 2025
Interior
# of Fireplaces
1
Appliances
Compactor, Dishwasher, Double Oven, Gas Cook Top, Microwave
Bath Features
Double Sinks, Shower Stall(s), Tile
Cooling
Central
Family Room Features
Cathedral/ Vaulted, Open Beam Ceiling
Fireplace Features
Family Room, Raised Hearth, Stone
Flooring
Carpet, Tile, Wood
Full Bathrooms
2
Half Bathrooms
1
Heating
Central
Interior Features
Formal Entry, Open Beam Ceiling, Wet Bar
Kitchen Features
Breakfast Area, Granite Counter, Pantry Cabinet
Laundry Features
Cabinets, Inside Room, Sink
Levels
Multi/ Split
Living Room Features
Cathedral/ Vaulted, Deck Attached, Open Beam Ceiling, Skylight(s)
Master Bedroom Features
Outside Access, Walk- In Closet
Exterior
Construction
Wood
Exterior Features
Built- In Barbeque
Lot Features
Landscape Back, Landscape Front, Landscape Misc
Parking Features
Attached, Garage Door Opener, Interior Access
Pool
Yes
Spa
Yes
Stories
1
Financial
H O A
No
Map
All map details are google-generated and can contain errors. Lot lines and building locations are fuzzy. See Official plat maps for more accurate information.
Community
- Address523 Westgate Drive Napa CA
- AreaNapa
- CityNapa
- CountyNapa
- Zip Code94558
Similar Listings Nearby
- 2134 Monticello Road
Napa, CA$2,199,000
0.65 miles away
- 4038 E 3rd Avenue
Napa, CA$2,195,000
3.75 miles away
- 14 Maui Way
Napa, CA$2,185,000
0.02 miles away
Copyright 2025, Bay Area Real Estate Information Services, Inc. All Rights Reserved. Listing courtesy of Carolyn Roberts at Coldwell Banker Brokers of the Valley
523 Westgate Drive
Napa, CA
LIGHTBOX-IMAGES




