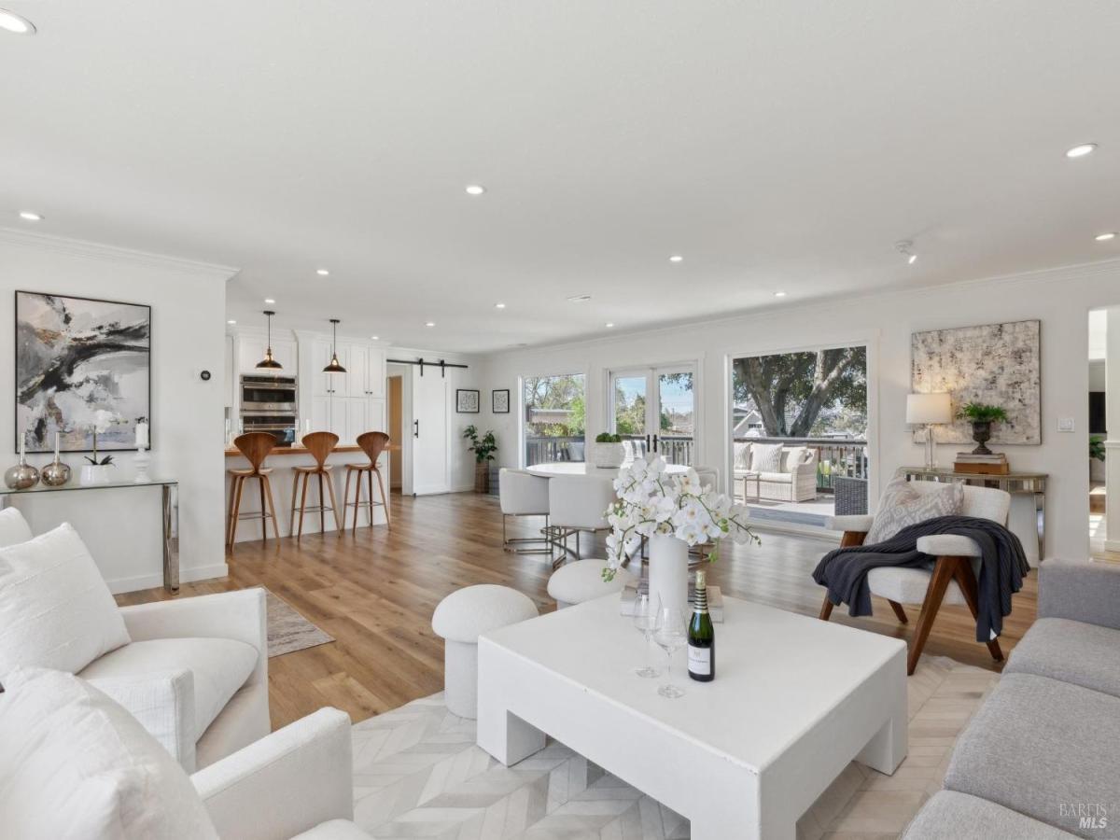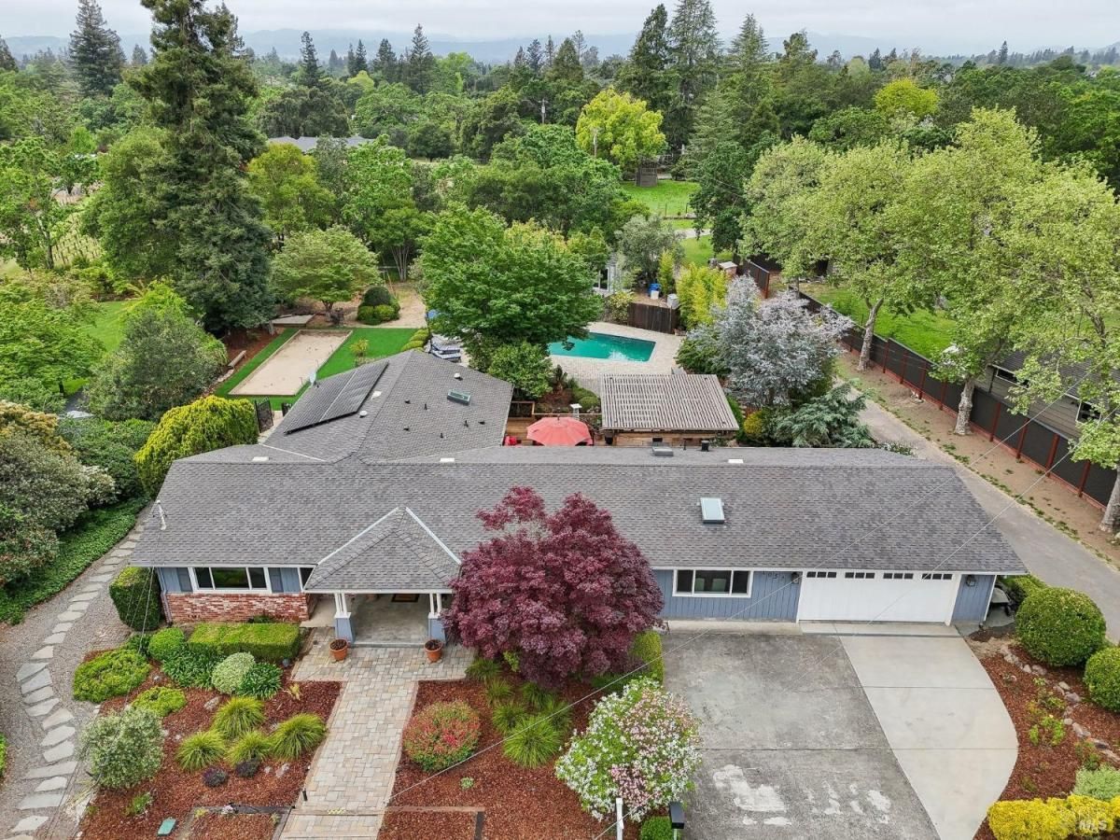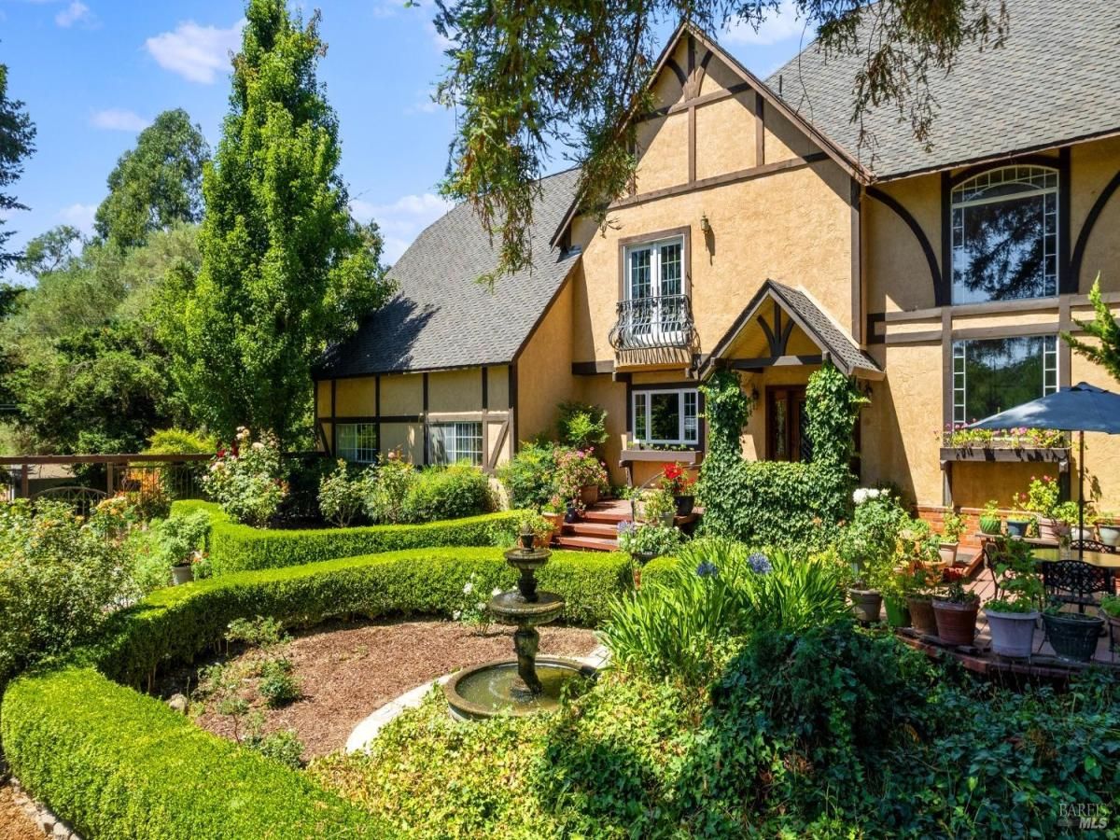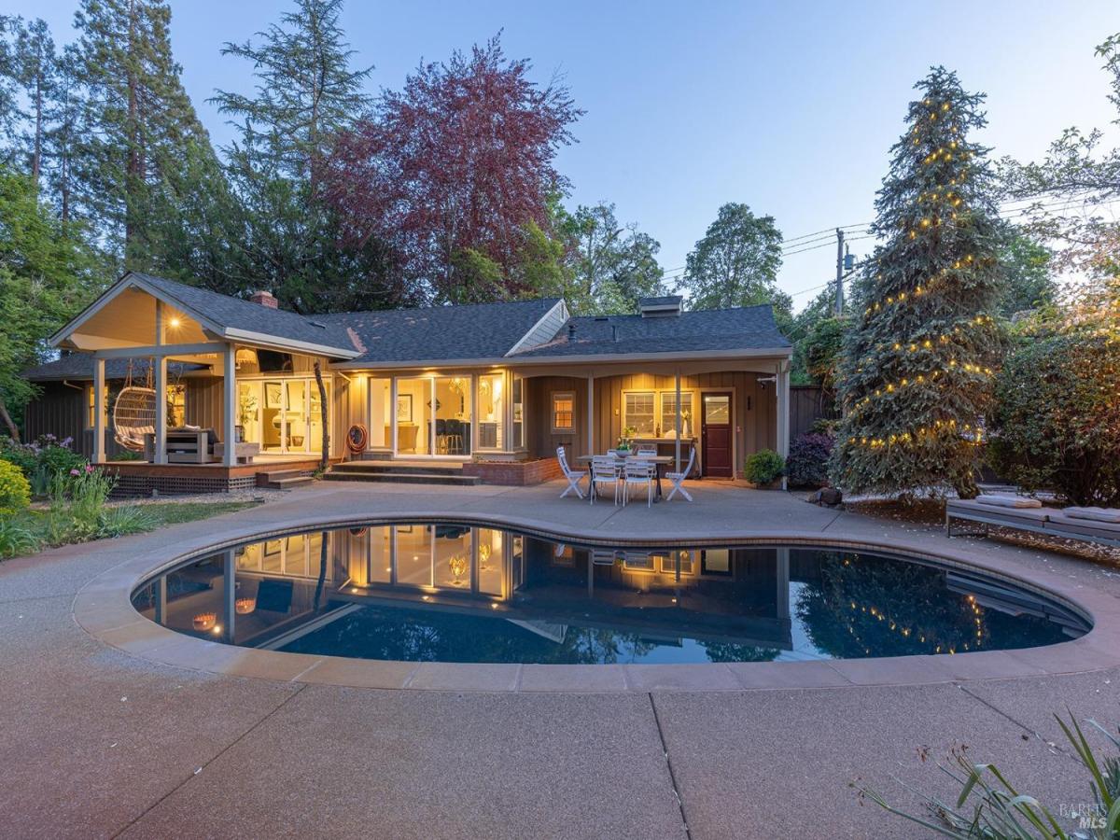2111 Penny Lane
Napa, CA, 94559
$1,750,000
4 Beds
3 Baths
2,524 SqFt
0.63 Acres
Located at end of a country lane on desirable East Side of Napa minutes to downtown & walking distance to Skyline Park lies a remodeled modern farmhouse style single level home on .63 acre with room for pool, pickleball, bocce & more. 2524 sq ft 4 BDRM 2.5 BA featuring spacious & luxurious main ensuite with sliding glass doors that open to private deck with views of the stunning grounds, large walk-in closet with built-ins & spa-like bath offering furniture grade double sink vanity, free-standing tub & walk-in stall shower with dual shower heads. One of the 4 BDRMs currently used as media room & office. Expansive great room with seating & dining areas opens to modern kitchen featuring center island with counter seating, Shaw farmhouse sink & stainless appliances including Bertazzoni gas cooktop with Viking hood, GE Oven & microwave, Viking DW & LG refrigerator. French doors open to spectacular backyard with deck, large outdoor entertaining terrace, majestic oak tree, bistro lighting, garden beds & fruit orchard for farm to table wine country living! Additional features include newer roof, owned solar, tankless water heater, 2 EV chargers with ample parking, Nest thermostat, Rachio irrigation controller, August smart lock, natural gas, public sewer & storage building!
Property Details
Price:
$1,750,000
MLS #:
325026442
Status:
Active
Beds:
4
Baths:
3
Address:
2111 Penny Lane
Type:
Single Family
Subtype:
Single Family Residence
Neighborhood:
napa
City:
Napa
State:
CA
Finished Sq Ft:
2,524
ZIP:
94559
Lot Size:
27,604 sqft / 0.63 acres (approx)
Year Built:
1954
Days on Market:
55
List Date:
Mar 31, 2025
Interior
Appliances
Built- In Gas Oven, Dishwasher, Disposal, Gas Cook Top, Hood Over Range, Microwave, Tankless Water Heater
Bath Features
Double Sinks, Quartz, Tile, Tub, Tub w/ Shower Over, Window
Cooling
Central
Family Room Features
Deck Attached, Great Room
Flooring
Tile, Wood
Full Bathrooms
2
Half Bathrooms
1
Heating
Central
Interior Features
Formal Entry
Kitchen Features
Butcher Block Counters, Island, Kitchen/ Family Combo, Pantry Cabinet, Slab Counter, Stone Counter
Laundry Features
Dryer Included, Inside Room, Washer Included
Levels
One
Master Bedroom Features
Outside Access, Sitting Area, Walk- In Closet
Exterior
Fencing
Full
Lot Features
Private
Parking Features
Guest Parking Available, Uncovered Parking Spaces 2+
Pool
No
R E S I V I E W
Mountains, Vineyard
Roof
Composition
Security Features
Carbon Mon Detector, Smoke Detector
Stories
1
Financial
H O A
No
Map
All map details are google-generated and can contain errors. Lot lines and building locations are fuzzy. See Official plat maps for more accurate information.
Community
- Address2111 Penny Lane Napa CA
- AreaNapa
- CityNapa
- CountyNapa
- Zip Code94559
Similar Listings Nearby
- 1057 La Grande Avenue
Napa, CA$2,195,000
3.33 miles away
- 4038 E 3rd Avenue
Napa, CA$2,195,000
1.31 miles away
- 3180 Vichy Avenue
Napa, CA$2,195,000
3.27 miles away
Copyright 2025, Bay Area Real Estate Information Services, Inc. All Rights Reserved. Listing courtesy of Jill Levy at Golden Gate Sotheby’s International Realty
2111 Penny Lane
Napa, CA
LIGHTBOX-IMAGES




