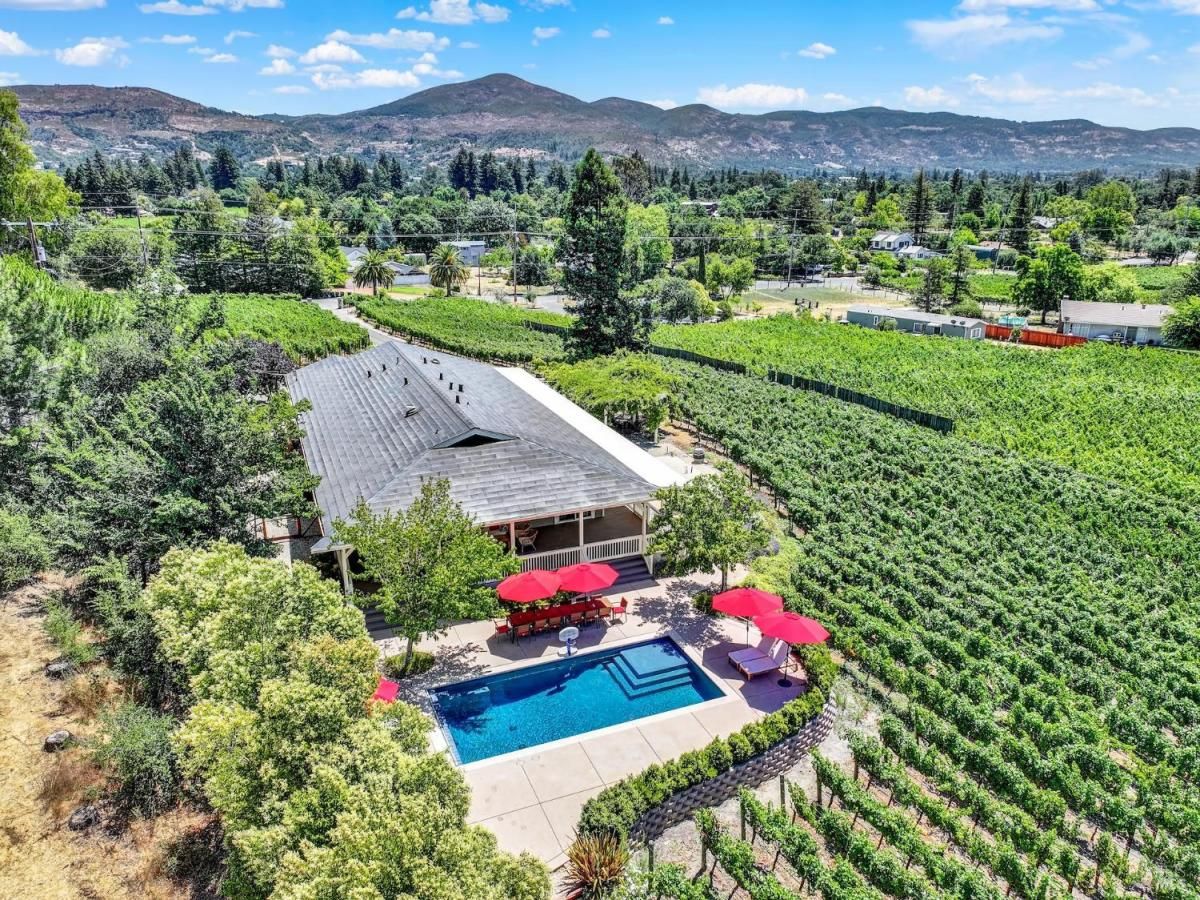19 Gleneagle Circle
Napa, CA, 94558
$2,495,000
3 Beds
3 Baths
2,728 SqFt
0.38 Acres
Mid-Century Modern Retreat in Silverado Resort & Country Club. Tucked away on a quiet cul-de-sac, this single-level 3BD/2.5BA home on .38AC blends mid-century modern design with resort-style living. Signature features include an atrium, skylights, and French oak floors that fill the open floor plan with natural light. The chef’s kitchen boasts quartzite waterfall countertops, Thermador Pro gas range, high-gloss cabinetry, and stainless appliances. Perfect for entertaining, enjoy multiple outdoor living areas with pool, spa, fire pit, and full outdoor kitchen amid mature oaks and zen-inspired landscaping. The luxurious primary suite offers deck access, soaking tub, rain shower, heated floors, and walk-in closet. Additional highlights: 3-car garage, dual-pane windows/doors, new furnace, tankless water heater, and central HVAC. Resident membership at Silverado Country Club available with reduced initiation fee. A rare Napa Valley retreat combining privacy, style, and access to world-class amenities.
Property Details
Price:
$2,495,000
MLS #:
325076123
Status:
Active
Beds:
3
Baths:
3
Address:
19 Gleneagle Circle
Type:
Single Family
Subtype:
Single Family Residence
Neighborhood:
napa
City:
Napa
State:
CA
Finished Sq Ft:
2,728
ZIP:
94558
Lot Size:
16,575 sqft / 0.38 acres (approx)
Year Built:
1973
Days on Market:
3
List Date:
Sep 2, 2025
Interior
# of Fireplaces
1
Appliances
Dishwasher, Disposal, Free Standing Gas Oven, Free Standing Gas Range, Free Standing Refrigerator, Gas Plumbed, Gas Water Heater, Hood Over Range, Ice Maker, Microwave, Plumbed For Ice Maker, Tankless Water Heater, Wine Refrigerator
Bath Features
Closet, Low- Flow Toilet(s), Marble, Shower Stall(s), Stone, Tile, Window
Cooling
Central
Electric
220 Volts in Kitchen, 220 Volts in Laundry
Family Room Features
Great Room, Skylight(s)
Fireplace Features
Gas Piped, Living Room
Flooring
Wood
Full Bathrooms
2
Half Bathrooms
1
Heating
Central, Fireplace(s), Gas, Natural Gas
Interior Features
Formal Entry, Storage Area(s)
Kitchen Features
Breakfast Area, Kitchen/ Family Combo, Pantry Closet, Skylight(s), Stone Counter
Laundry Features
Dryer Included, Gas Hook- Up, Ground Floor, Inside Area, Inside Room, Washer Included
Levels
One
Living Room Features
Deck Attached, View
Master Bedroom Features
Ground Floor, Outside Access, Walk- In Closet
Exterior
Construction
Ceiling Insulation, Floor Insulation, Glass, Stucco, Wall Insulation
Exterior Features
Built- In Barbeque, Fire Pit, Kitchen, Uncovered Courtyard
Fencing
Back Yard, Entry Gate, Fenced, Full, Wood
Foundation
Concrete, Raised
Lot Features
Adjacent to Golf Course, Auto Sprinkler F& R, Auto Sprinkler Front, Close to Clubhouse, Court, Cul- De- Sac, Curb(s), Curb(s)/ Gutter(s), Dead End, Garden, Landscape Back, Landscape Front, Low Maintenance, Private, Street Lights
Parking Features
Attached, Garage Door Opener, Garage Facing Front, Golf Cart, Guest Parking Available, Interior Access, Private
Pool
Yes
R E S I V I E W
Garden/ Greenbelt, Mountains
Roof
Other
Security Features
Carbon Mon Detector, Smoke Detector
Spa
Yes
Stories
1
Financial
Energy Efficient
Exposure/ Shade, Insulation
H O A
No
Map
All map details are google-generated and can contain errors. Lot lines and building locations are fuzzy. See Official plat maps for more accurate information.
Community
- Address19 Gleneagle Circle Napa CA
- AreaNapa
- CityNapa
- CountyNapa
- Zip Code94558
Similar Listings Nearby
- 3059 Saint Helena Highway
Napa, CA$3,200,000
3.77 miles away
- 1597 Estee Avenue
Napa, CA$3,199,000
1.11 miles away
- 1111 Olive Hill Lane
Napa, CA$3,195,000
1.48 miles away
Copyright 2025, Bay Area Real Estate Information Services, Inc. All Rights Reserved. Listing courtesy of Kimberly Streblow at W Real Estate
19 Gleneagle Circle
Napa, CA
LIGHTBOX-IMAGES






































































































