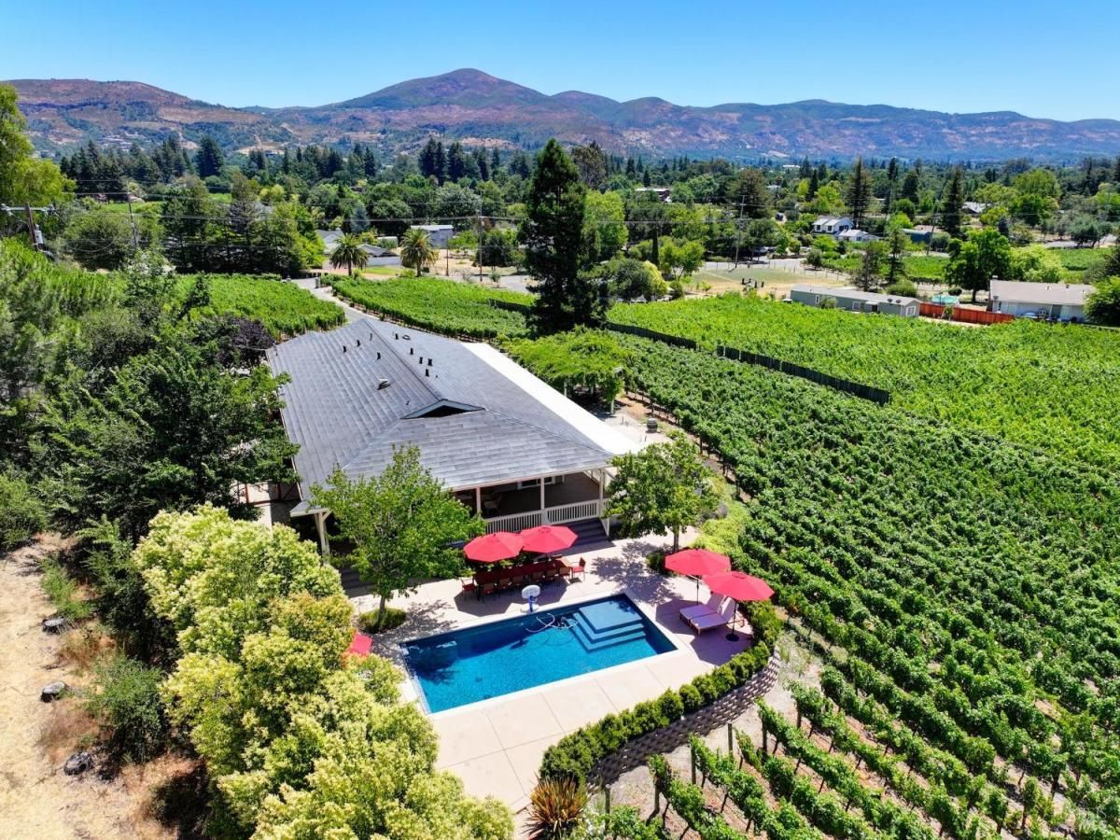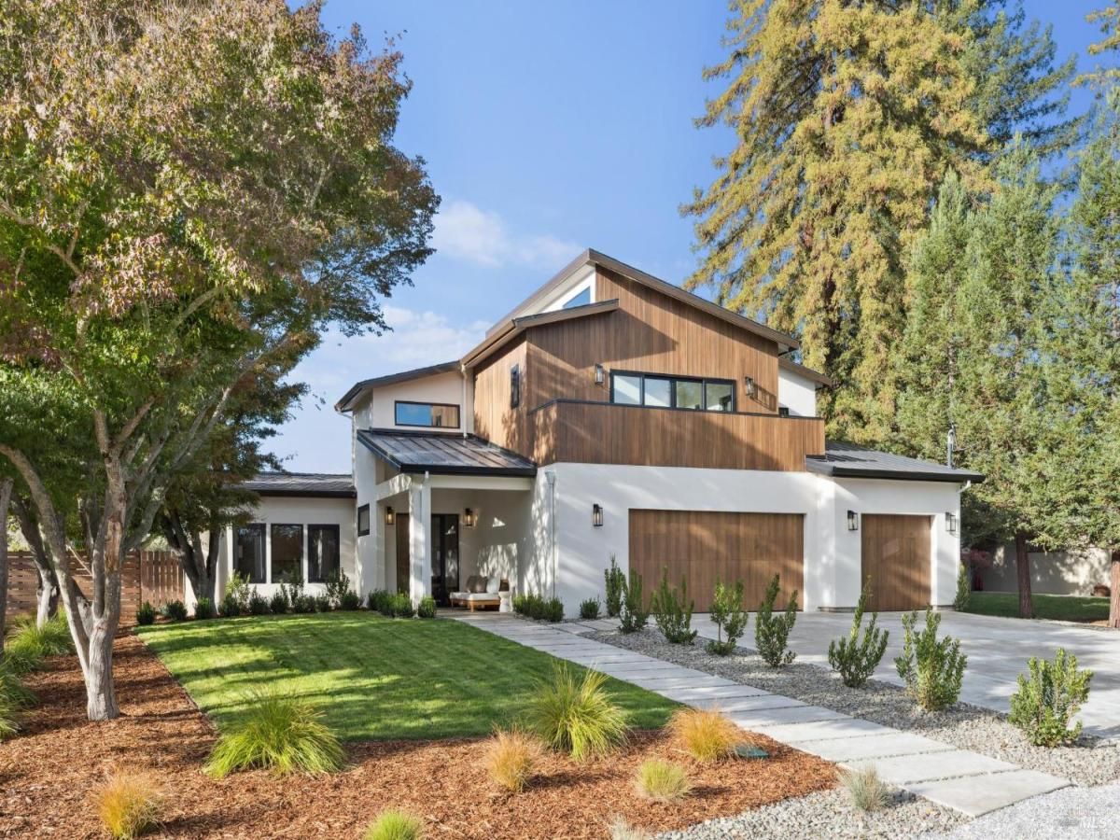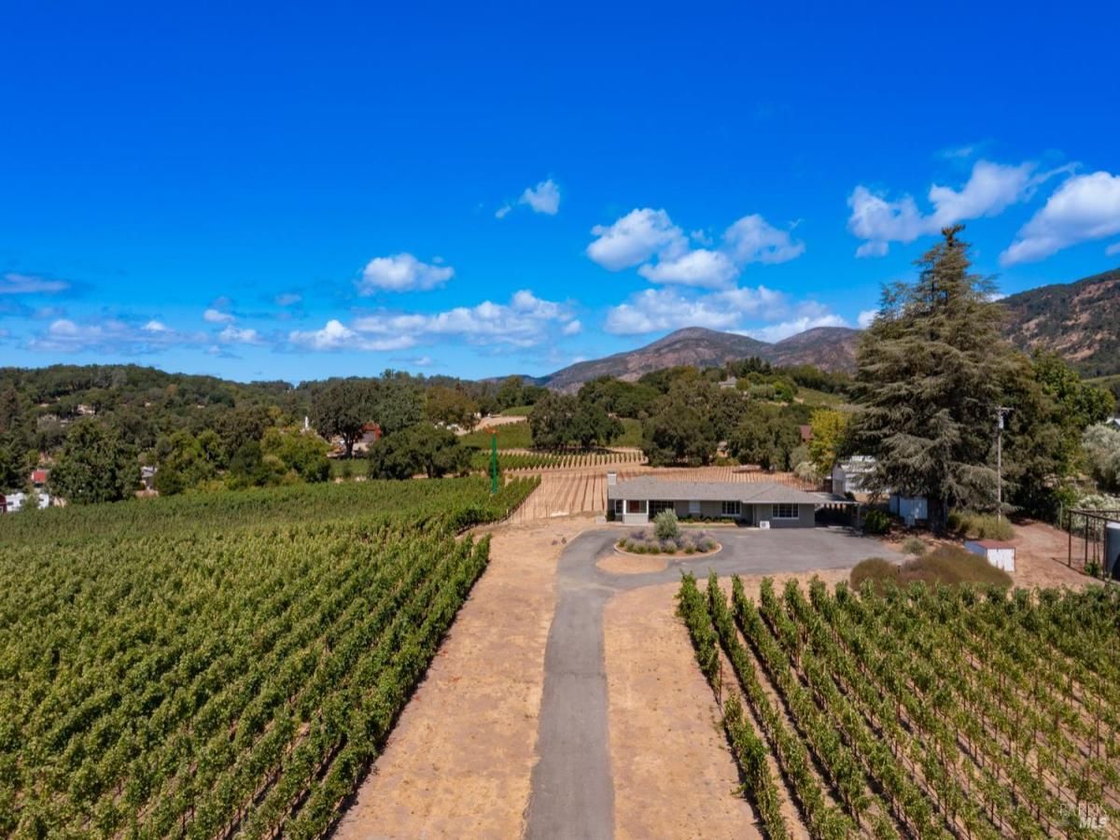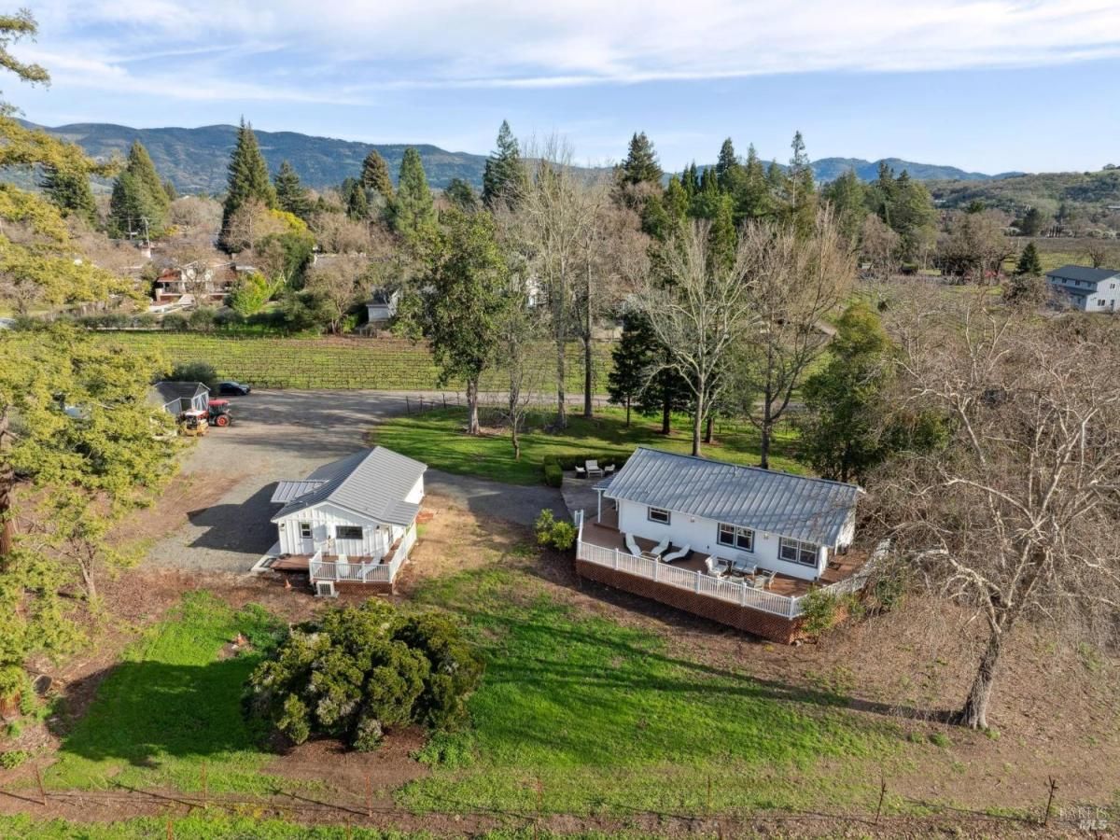1597 Estee Avenue
Napa, CA, 94558
$3,199,000
4 Beds
2 Baths
2,658 SqFt
2.53 Acres
Welcome to 1597 Estee Avenue, a special East Napa property set on over 2.5 acres with sweeping vineyard views and an authentic Wine Country feel that’s increasingly hard to find. With approximately 2,600+ square feet of single-level living, this 4 bedroom, 2-bath home offers generous space, a comfortable layout, and the opportunity to make it your own over time. Brazilian cherrywood floors add warmth, while the spacious kitchen with Viking gas range and center island anchors the main living areas. Large gathering spaces make entertaining easy, and the home flows naturally to the outdoors where the setting truly shines. Approximately 1.66 acres of Cabernet Sauvignon vines create the ultimate Napa Valley backdrop. Enjoy slow mornings on the oversized porch overlooking the pool and vineyard rows, or unwind at sunset with the golden light stretching across the property. Additional property highlights include: in-ground pool (installed in 2020), indoor laundry, central heating and air conditioning, double sided gas fireplace, fully owned Tesla solar roof with two Tesla Powerwalls, attached 2-car garage plus detached garage (installed in 2021), ample room for additional vehicles, equipment, or recreational toys. Privately positioned yet conveniently located near Silverado Country Club and with easy access to Silverado Trail, this property offers the kind of land, views, and lifestyle that make East Napa so desirable with the added opportunity to refine and enhance the home over time.
Property Details
Price:
$3,199,000
MLS #:
326012809
Status:
Active
Beds:
4
Baths:
2
Address:
1597 Estee Avenue
Type:
Single Family
Subtype:
Single Family Residence
Neighborhood:
napa
City:
Napa
State:
CA
Finished Sq Ft:
2,658
ZIP:
94558
Lot Size:
110,207 sqft / 2.53 acres (approx)
Year Built:
1943
Days on Market:
5
List Date:
Feb 24, 2026
Interior
# of Fireplaces
1
Appliances
Dishwasher, Disposal, Free Standing Gas Range, Hood Over Range, Microwave
Bath Features
Shower Stall(s), Tile
Cooling
Ceiling Fan(s), Central
Family Room Features
Deck Attached
Fireplace Features
Dining Room, Double Sided, Gas Piped, Living Room
Flooring
Tile, Wood
Full Bathrooms
2
Heating
Central, Fireplace(s)
Kitchen Features
Granite Counter, Island w/ Sink, Kitchen/ Family Combo, Pantry Cabinet
Laundry Features
Cabinets, Hookups Only, Inside Room
Levels
One
Master Bedroom Features
Ground Floor, Outside Access, Walk- In Closet
Exterior
Construction
Wood Siding
Driveway/ Sidewalks
Level
Fencing
Partial
Foundation
Concrete Perimeter
Lot Features
Landscape Misc, Shape Regular, See Remarks
Parking Features
Attached, Garage Door Opener, Garage Facing Front, Interior Access, R V Possible, See Remarks
Pool
Yes
R E S I V I E W
Hills, Panoramic, Vineyard
Roof
Other, See Remarks
Security Features
Carbon Mon Detector, Double Strapped Water Heater, Smoke Detector
Spa
No
Stories
1
Financial
Energy Efficient
Roof
H O A
No
Map
All map details are google-generated and can contain errors. Lot lines and building locations are fuzzy. See Official plat maps for more accurate information.
Community
- Address1597 Estee Avenue Napa CA
- AreaNapa
- CityNapa
- CountyNapa
- Zip Code94558
Similar Listings Nearby
- 1860 McKinley Road
Napa, CA$3,995,000
0.35 miles away
- 4094 E 3rd Avenue
Napa, CA$3,950,000
3.84 miles away
- 1180 Monticello Road
Napa, CA$3,750,000
0.86 miles away
Copyright 2026, Bay Area Real Estate Information Services, Inc. All Rights Reserved. Listing courtesy of Connie&Jamie Johnson Team at Golden Gate Sotheby’s International Realty
1597 Estee Avenue
Napa, CA
LIGHTBOX-IMAGES




