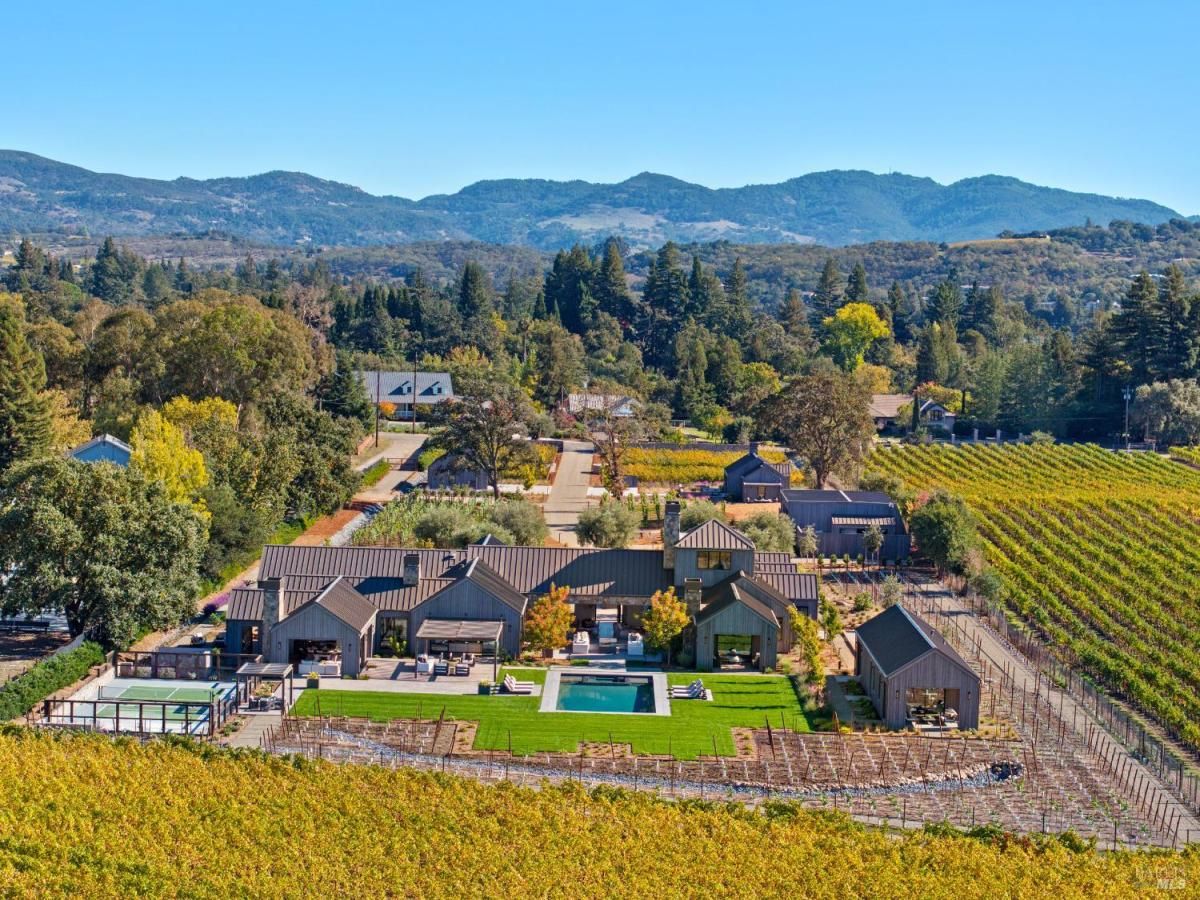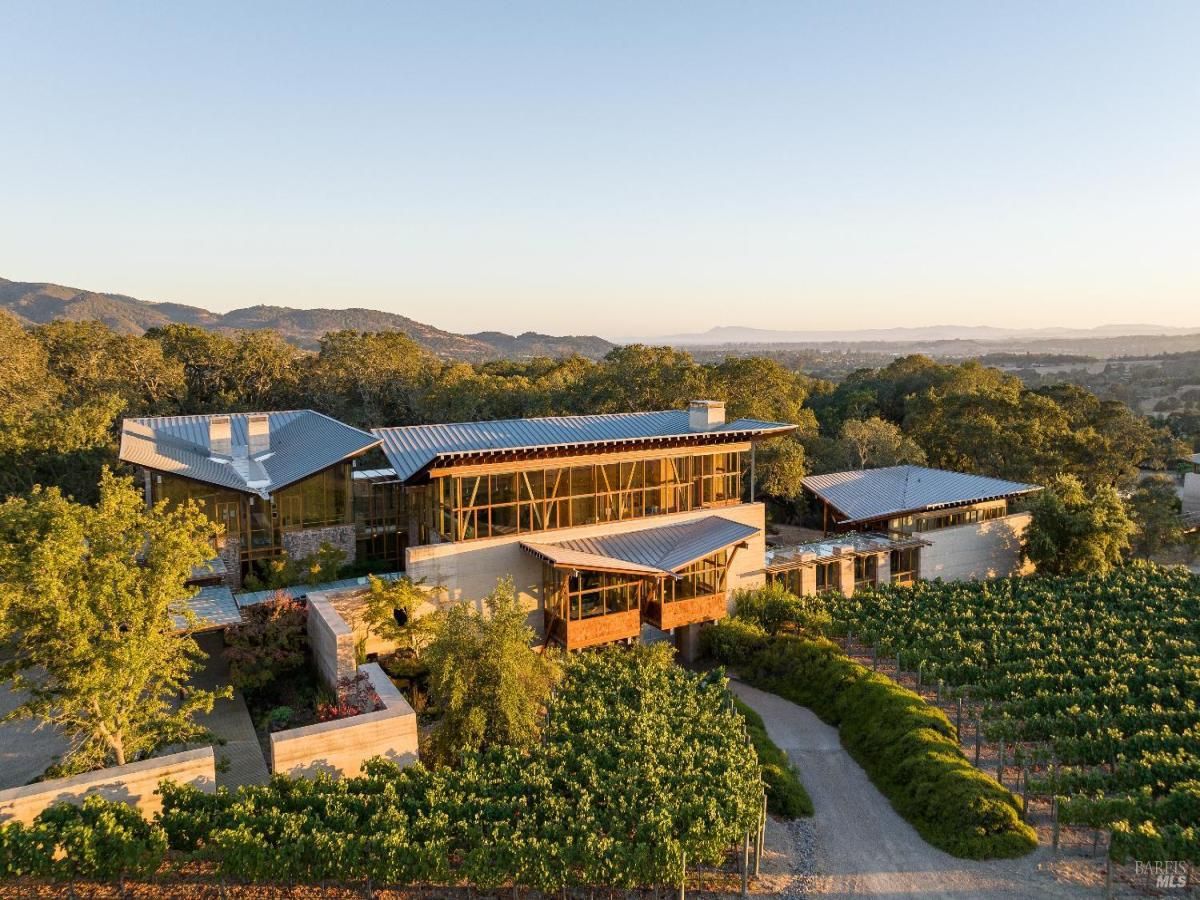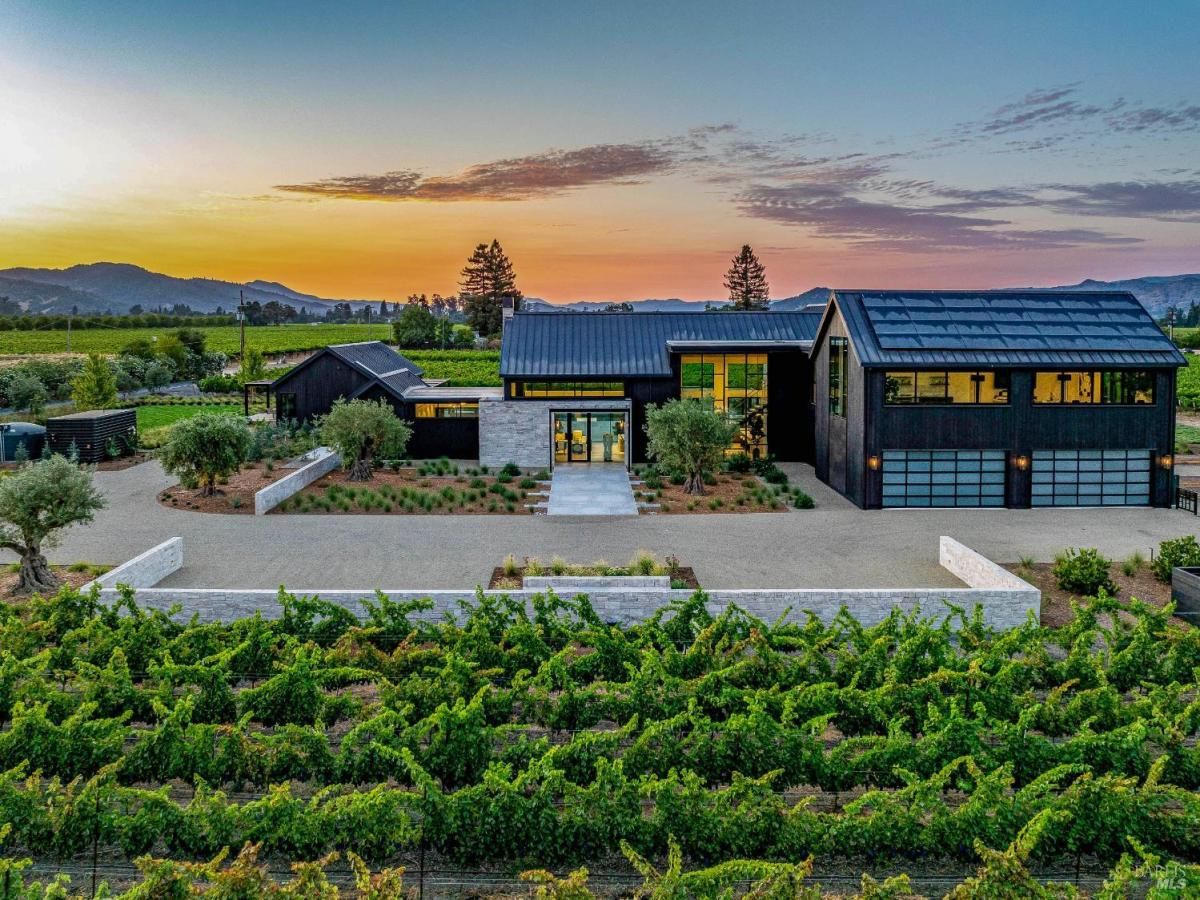1590 McKinley Road
Napa, CA, 94558
$24,777,000
7 Beds
9 Baths
8,610 SqFt
5 Acres
Set on five private acres at the end of a long gated drive, this newly constructed Napa Valley compound redefines modern wine country living. Collaboratively envisioned by architect Alan Page and Bette Abbott Interior Design and completed in October 2025 by renowned builder Vine Homes. The grounds encompass an impressive main residence with two attached garages, two guest houses, and two separate garages – one designed for the avid car collector or the ideal entertainment barn. Designed for grand-scale entertaining and relaxed wine country living, the expansive interiors open to a series of outdoor spaces that celebrate the region’s signature indoor-outdoor lifestyle. Recreational amenities include a pickleball court, bocce court, fitness area, pool and spa, a covered pool lounge with an outdoor kitchen and bar, and a private trail that extends around the perimeter of the property. 1.5 acres of Cabernet Sauvignon vines and raised culinary gardens. An iconic residence of rare craftsmanship and vision, where every line, finish, and proportion reflects an unwavering commitment to design, quality, and technology. High-speed fiber optic internet, radiant floors, zoned AC, outdoor heaters, and warm floors in the covered patios and loggias.
Property Details
Price:
$24,777,000
MLS #:
325086669
Status:
Active
Beds:
7
Baths:
9
Address:
1590 McKinley Road
Type:
Single Family
Subtype:
Single Family Residence
Neighborhood:
napa
City:
Napa
State:
CA
Finished Sq Ft:
8,610
ZIP:
94558
Lot Size:
217,800 sqft / 5.00 acres (approx)
Year Built:
2025
Days on Market:
6
List Date:
Nov 20, 2025
Interior
# of Fireplaces
4
Appliances
Built- In Refrigerator, Dishwasher, Disposal, Double Oven, Gas Cook Top, Hood Over Range, Microwave, Wine Refrigerator
Bath Features
Double Sinks, Shower Stall(s), Window
Cooling
Central, Multi Zone
Family Room Features
Cathedral/ Vaulted, Open Beam Ceiling, View
Fireplace Features
Family Room, Living Room, Outside, Primary Bedroom
Flooring
Marble, Stone, Tile, Wood
Full Bathrooms
8
Half Bathrooms
1
Heating
Central, Fireplace(s), Radiant Floor
Interior Features
Cathedral Ceiling, Formal Entry, Open Beam Ceiling, Wet Bar
Kitchen Features
Breakfast Area, Island w/ Sink, Marble Counter, Pantry Closet
Laundry Features
Cabinets, Inside Room, Sink, Washer/ Dryer Stacked Included
Living Room Features
Great Room, Open Beam Ceiling, View
Master Bedroom Features
Ground Floor, Outside Access, Walk- In Closet
Exterior
Construction
Stone, Wood
Driveway/ Sidewalks
Gated
Exterior Features
Built- In Barbeque, Covered Courtyard, Fire Pit, Kitchen, Uncovered Courtyard
Fencing
Full
Foundation
Slab
Lot Features
Auto Sprinkler F& R, Garden, Landscape Back, Landscape Front, Landscape Misc, Private
Parking Features
Attached, Detached, Enclosed, Garage Door Opener, Interior Access, Mechanical Lift, Side-by- Side, Uncovered Parking Spaces 2+
Pool
Yes
R E S I V I E W
Mountains, Vineyard
Roof
Metal
Security Features
Carbon Mon Detector, Fire Alarm, Fire Suppression System, Security Gate
Spa
Yes
Stories
1
Financial
H O A
No
Map
All map details are google-generated and can contain errors. Lot lines and building locations are fuzzy. See Official plat maps for more accurate information.
Community
- Address1590 McKinley Road Napa CA
- AreaNapa
- CityNapa
- CountyNapa
- Zip Code94558
Similar Listings Nearby
- 2181 N 3rd Avenue
Napa, CA$27,000,000
2.80 miles away
- 1288 Oak Knoll Avenue
Napa, CA$19,500,000
2.81 miles away
Copyright 2025, Bay Area Real Estate Information Services, Inc. All Rights Reserved. Listing courtesy of Erin Lail at Coldwell Banker Brokers of the Valley
1590 McKinley Road
Napa, CA
LIGHTBOX-IMAGES



