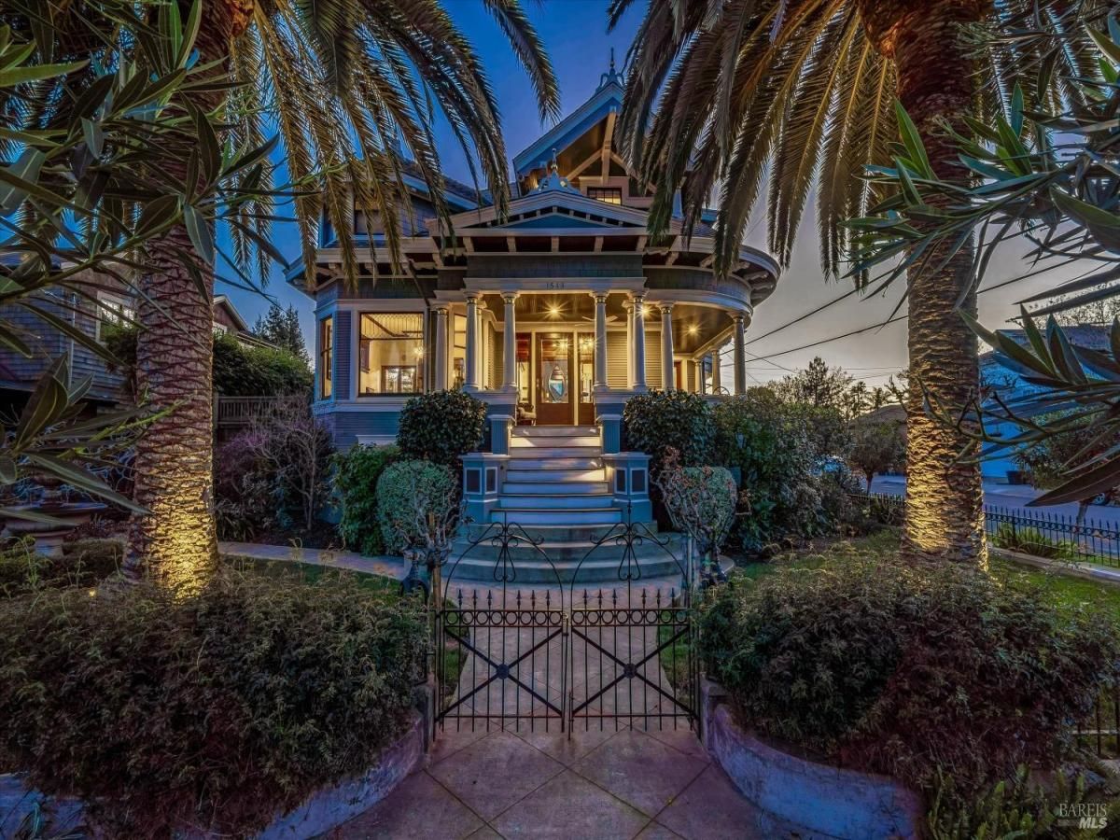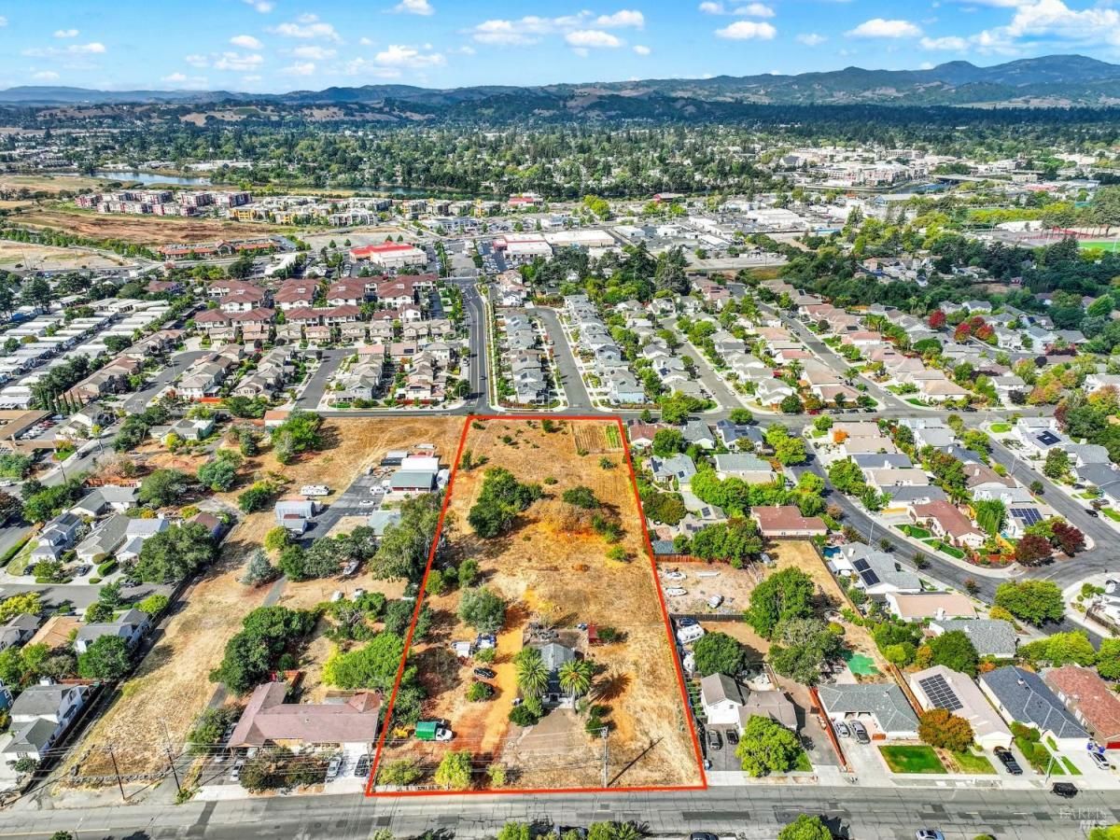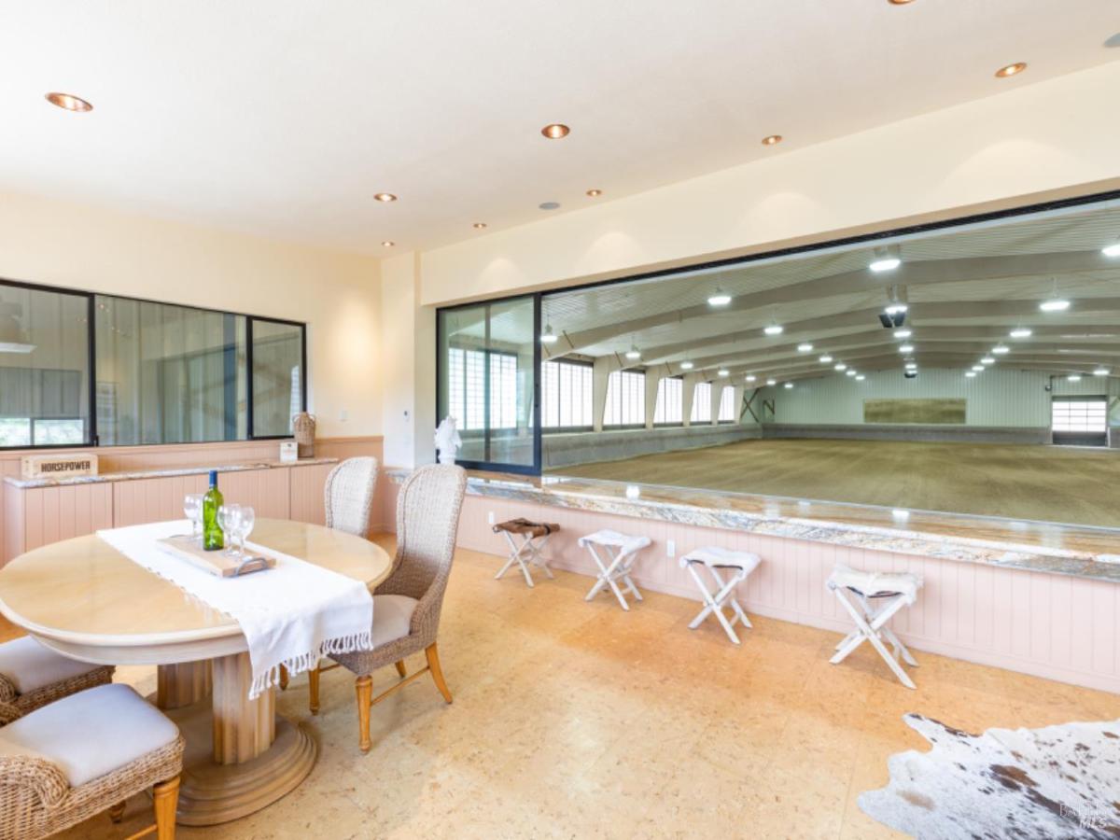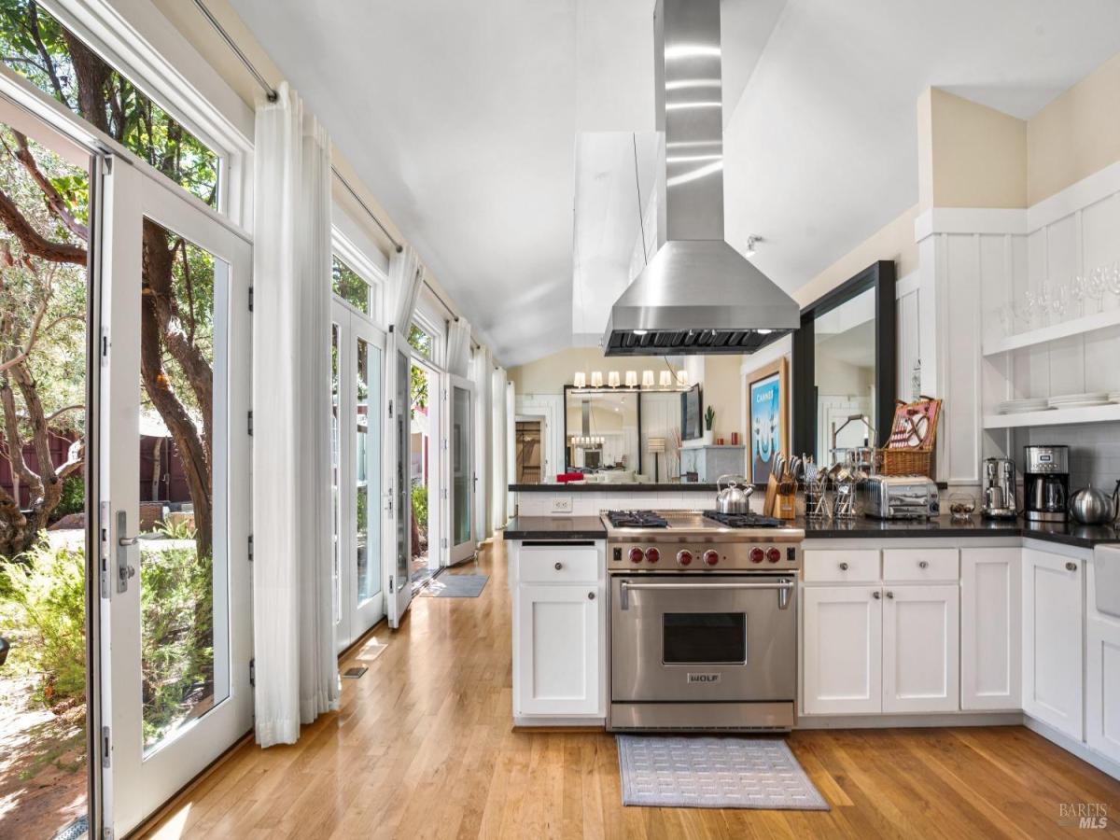1543 Main Street
Napa, CA, 94559
$3,975,000
5 Beds
5 Baths
5,205 SqFt
0.17 Acres
Napa’s iconic Palm House” is one of downtown’s architectural treasures, originally designed in 1891 by W.H. Corlett. This 5200+/- square foot Victorian was thoughtfully restored in 2005 by designer Erik Nickel. Recently re-designed and renovated for modern living and entertaining, this home features both formal and casual living spaces, showcasing three original fireplaces, and a private upstairs lounge with wet bar. Every space of this three-level home illustrates a focus on period details with a modern twist, from the updated kitchen to the new bathrooms, and guest suites. A fully renovated ground level apartment features two bedrooms, a full kitchen, laundry, and large living space, with a private entrance. This level also houses a work-out room and additional wine storage. Beautifully sited on a 7405 square foot corner lot, the home’s classic wrap-around porch and private backyard spaces, enhance the entertainment potential. Verdant landscaping complements the legendary palm trees on the home’s front lawn. Walk to tasting rooms, restaurants, shops and entertainment venues mere footsteps away. Property transfer with the with the beneficial property tax savings, Mills Act.
Property Details
Price:
$3,975,000
MLS #:
325041136
Status:
Active
Beds:
5
Baths:
5
Address:
1543 Main Street
Type:
Single Family
Subtype:
Single Family Residence
Neighborhood:
napa
City:
Napa
State:
CA
Finished Sq Ft:
5,205
ZIP:
94559
Lot Size:
7,231 sqft / 0.17 acres (approx)
Year Built:
1891
Days on Market:
228
List Date:
May 7, 2025
Interior
# of Fireplaces
3
Appliances
Built- In Gas Oven, Built- In Gas Range, Built- In Refrigerator, Dishwasher, Disposal, Hood Over Range, Ice Maker, Microwave, Wine Refrigerator
Bath Features
Shower Stall(s), Window
Cooling
Central
Electric
220 Volts in Laundry
Family Room Features
Great Room
Fireplace Features
Den, Dining Room, Living Room
Flooring
Wood
Full Bathrooms
5
Heating
Central, Gas
Interior Features
Formal Entry, Wet Bar
Kitchen Features
Ceramic Counter, Island, Kitchen/ Family Combo, Slab Counter
Laundry Features
Dryer Included, In Kitchen, Inside Area, Laundry Closet, Washer Included
Levels
Three Or More
Master Bedroom Features
Sitting Area, Walk- In Closet, Walk- In Closet 2+
Exterior
Construction
Masonry Reinforced, Wood Siding
Driveway/ Sidewalks
Paved Sidewalk
Exterior Features
Built- In Barbeque, Fire Pit, Kitchen
Fencing
Back Yard, Fenced, Front Yard
Foundation
Concrete Perimeter
Lot Features
Auto Sprinkler F& R, Auto Sprinkler Rear, Corner, Landscape Back, Landscape Front
Parking Features
No Garage, Side-by- Side, Uncovered Parking Spaces 2+
Pool
No
Roof
Composition
Security Features
Carbon Mon Detector, Smoke Detector, Video System
Stories
3
Financial
H O A
No
Map
All map details are google-generated and can contain errors. Lot lines and building locations are fuzzy. See Official plat maps for more accurate information.
Community
- Address1543 Main Street Napa CA
- AreaNapa
- CityNapa
- CountyNapa
- Zip Code94559
Similar Listings Nearby
- 1111 Terrace Drive
Napa, CA$5,125,000
1.30 miles away
- 7490 Wild Horse Valley Road
Napa, CA$4,950,000
4.99 miles away
- 4044 Sonoma Highway 20
Napa, CA$4,695,000
4.22 miles away
Copyright 2025, Bay Area Real Estate Information Services, Inc. All Rights Reserved. Listing courtesy of Tim Hayden at Compass
1543 Main Street
Napa, CA
LIGHTBOX-IMAGES




