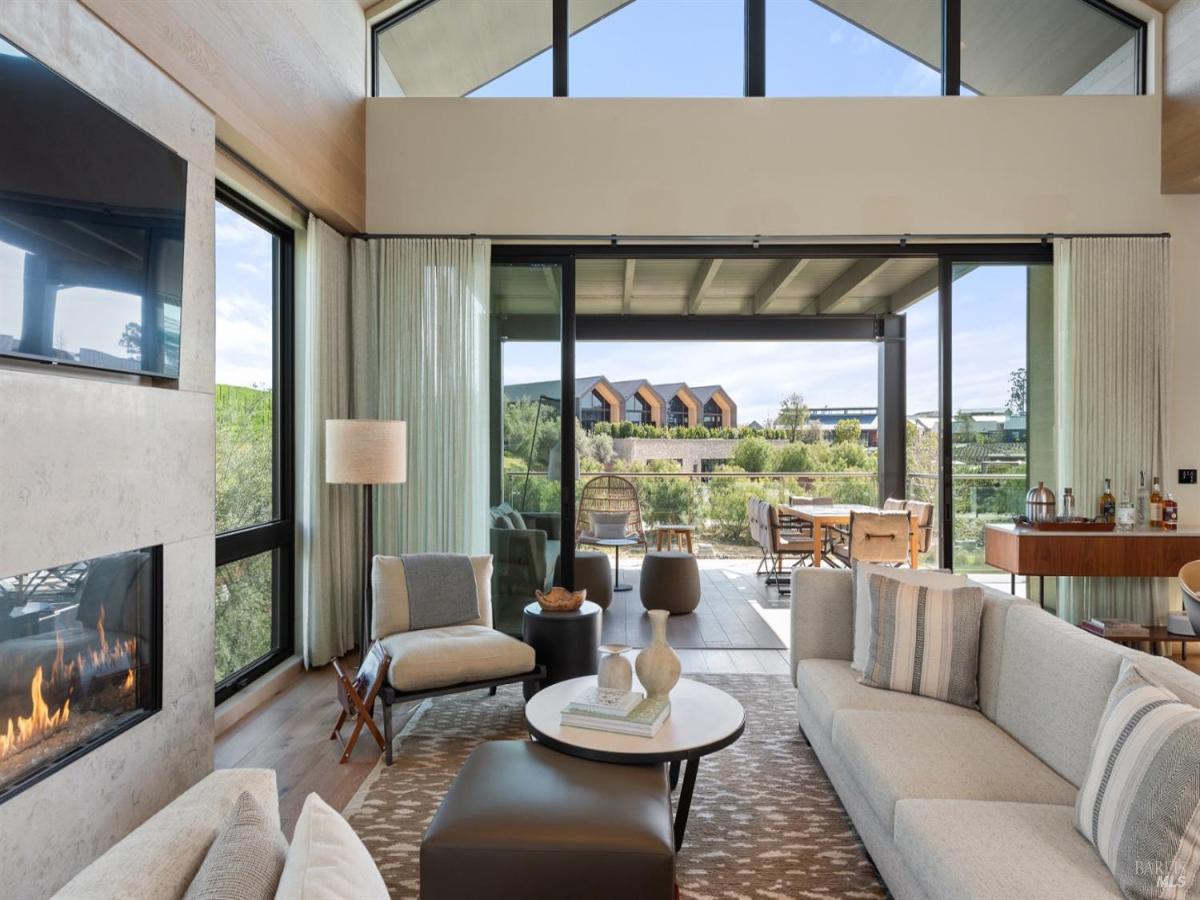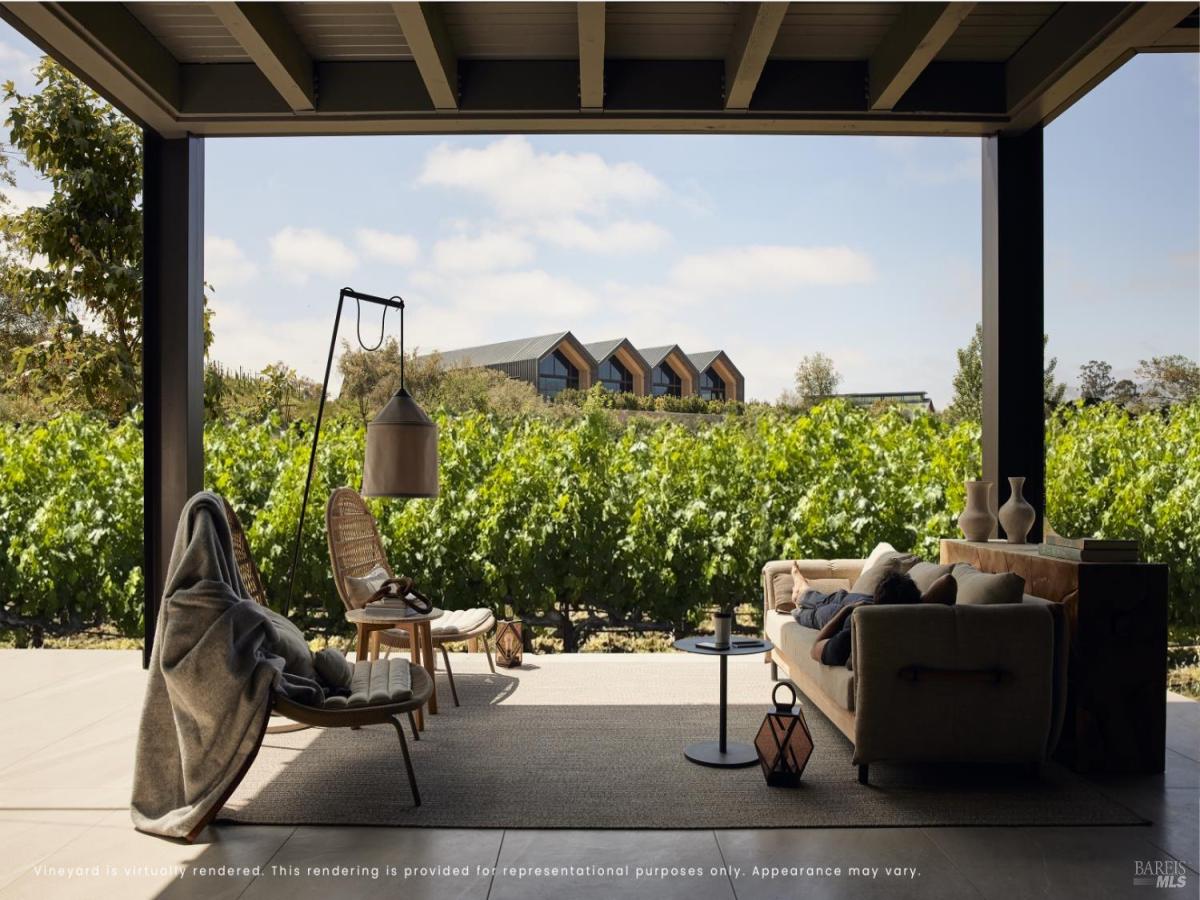1419 Stanly Lane 9B
Napa, CA, 94559
$4,095,000
2 Beds
3 Baths
1,788 SqFt
0.06 Acres
Auberge Resorts Collection private residences are the premier offering of full-ownership resort homes nestled within Napa Valley’s iconic Stanly Ranch. This 2 BD / 2.5 BA Sky Villa promises an unparalleled luxury experience. This offering features access to the renowned Auberge brand services and full resort amenities. Residents enjoy farm-to-table dining, a holistic spa, and swimming pools, plus valet, concierge, and a custom itinerary design service. Seamless indoor/outdoor living is integrated across the 2,653 total square foot residence. Vaulted ceilings and full-height glass doors open to a covered, outdoor venue overlooking vineyards and inspired contemporary architecture. Highlighted in the impeccably furnished 1,788 Sq Ft interior space are dual temperature-controlled wine columns, spa-inspired bath with heated floors, and multiple stone fireplaces. Exterior spaces totaling 865 Sq Ft include an outdoor lounge and built-in outdoor kitchen. Luxuriate in this turn-key, quintessential Napa Valley lifestyle within an hour of the San Francisco Bay Area, and minutes from renowned wineries, upscale shopping, acclaimed restaurants of Napa Valley.
Property Details
Price:
$4,095,000
MLS #:
325098637
Status:
Active
Beds:
2
Baths:
3
Address:
1419 Stanly Lane 9B
Type:
Condo
Subtype:
Condominium
Neighborhood:
napa
City:
Napa
State:
CA
Finished Sq Ft:
1,788
ZIP:
94559
Lot Size:
2,653 sqft / 0.06 acres (approx)
Year Built:
2024
Days on Market:
36
List Date:
Nov 15, 2025
Interior
# of Fireplaces
2
Appliances
Built- In Electric Oven, Built- In Freezer, Built- In Refrigerator, Dishwasher, Disposal, Electric Cook Top, Hood Over Range, Microwave, Tankless Water Heater, Wine Refrigerator
Bath Features
Double Sinks, Dual Flush Toilet, Low- Flow Shower(s), Radiant Heat, Shower Stall(s), Stone, Tile, Tub, Window
Cooling
Central
Family Room Features
Cathedral/ Vaulted, Great Room, Open Beam Ceiling, Skylight(s), View
Fireplace Features
Gas Starter, Living Room, Primary Bedroom, Stone
Flooring
Tile, Wood
Full Bathrooms
2
Half Bathrooms
1
Heating
Central, Fireplace(s), Radiant
Interior Features
Cathedral Ceiling, Open Beam Ceiling
Kitchen Features
Breakfast Area, Island, Island w/ Sink, Kitchen/ Family Combo, Quartz Counter, Skylight(s), Slab Counter
Laundry Features
Electric, Stacked Only, Washer/ Dryer Stacked Included
Levels
One
Living Room Features
Cathedral/ Vaulted, Deck Attached, Great Room, Open Beam Ceiling, Skylight(s)
Master Bedroom Features
Balcony, Closet, Sitting Area, Walk- In Closet
Exterior
Construction
Glass, Metal Siding, Stucco, Wood Siding
Exterior Features
Balcony, Built- In Barbeque
Fencing
Other, Partial, Wood
Foundation
Concrete
Lot Features
Court, Landscape Back, Landscape Front, Private
Parking Features
Private, Valet
Pool
No
R E S I V I E W
Hills, Mountains, Valley, Vineyard
Roof
Flat, Metal
Spa
No
Stories
2
Financial
H O A
Yes
HOA Fee
$4,598
HOA Frequency
Monthly
Map
All map details are google-generated and can contain errors. Lot lines and building locations are fuzzy. See Official plat maps for more accurate information.
Community
- Address1419 Stanly Lane 9B Napa CA
- AreaNapa
- CityNapa
- CountyNapa
- Zip Code94559
Similar Listings Nearby
- 1421 Stanly Lane D
Napa, CA$2,950,000
0.04 miles away
Copyright 2025, Bay Area Real Estate Information Services, Inc. All Rights Reserved. Listing courtesy of Matthew Ellingson at Sotheby’s International Realty
1419 Stanly Lane 9B
Napa, CA
LIGHTBOX-IMAGES


